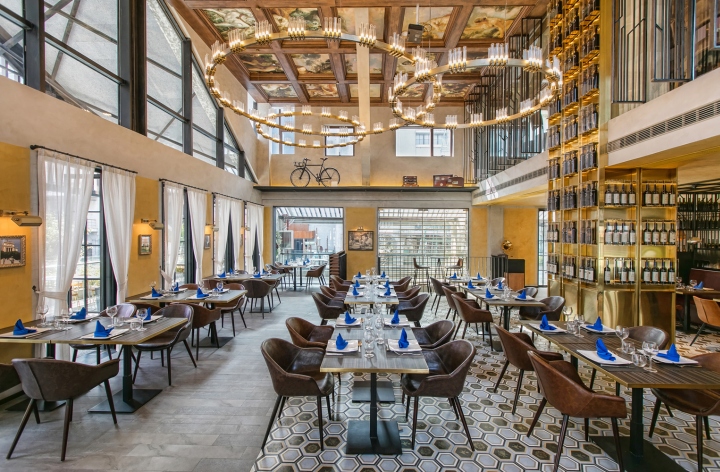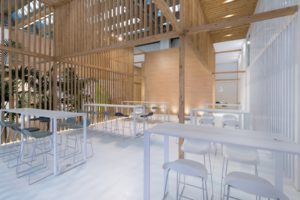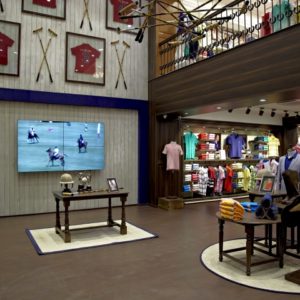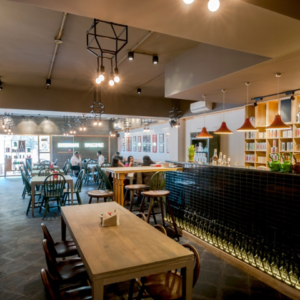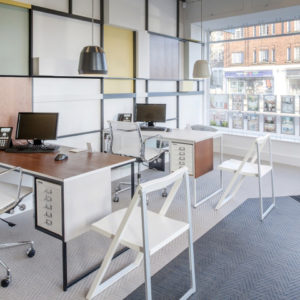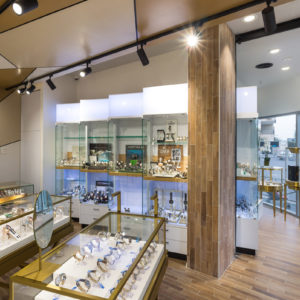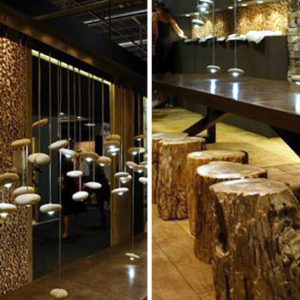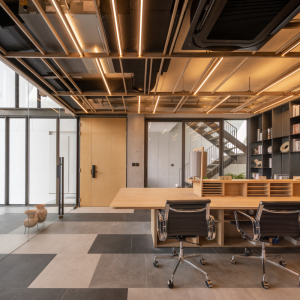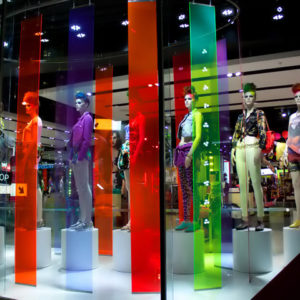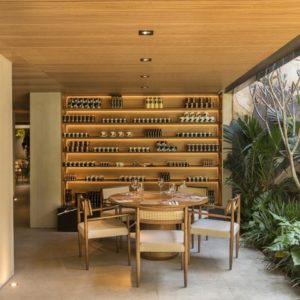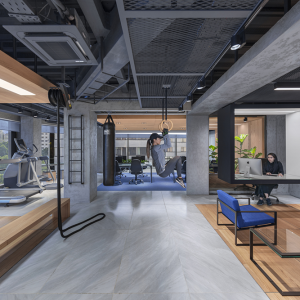
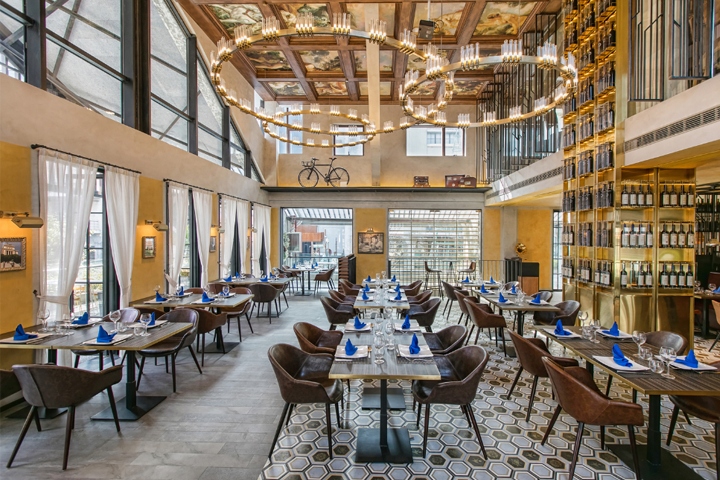

Wenzhou Flour Mill is located at the bank of the beautiful Oujiang River in the old town. The mill covers an area of 28 mu and has 8 industrial buildings with different space and in different shapes. Due to the planning, construction and development of the old town, in order to accelerate the economic restructuring, the government encourages industrial enterprises to withdraw from the city’s downtown and adjusts the land for such enterprises into the land for services. The functions of the existing buildings of the flour mill include warehouses, production workshops, and grain silos, which are featured by large story heights, spacious space, and closed and thick facades.
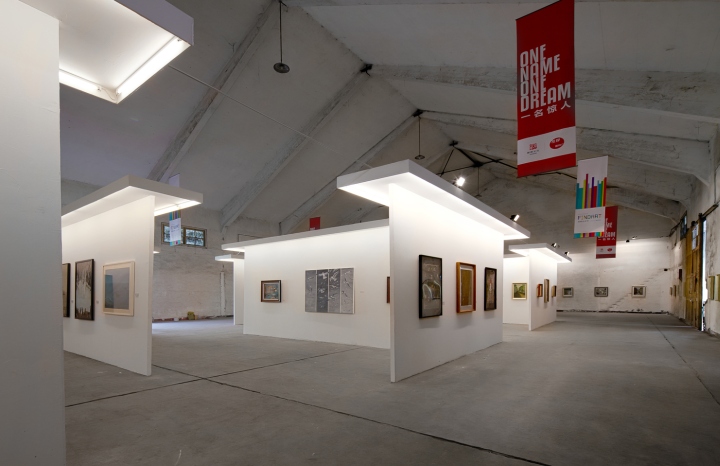
The new owner hopes to transform the flour mill into a multi-purpose space integrating recreation, entertainment and cultural experience. This also brings a new challenge to the architects. Consider the way to protect the industrial plant to achieve recycling and make it integrate into modern life. Considering “how to open views of the landscape, combine new structures with old structures, build diversified space, design free and open generatrices, and adopt simple and appropriate materials” in the implementation process. They are the goals of practical exploration of the project.
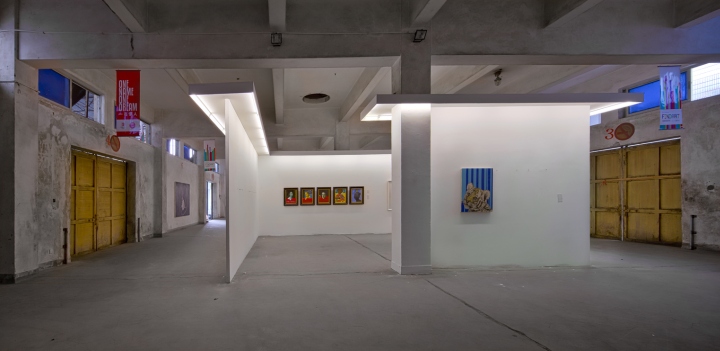
The transformed overall layout follows the architectural pattern and spatial characteristics of the original flour mill and allocates corresponding functions according to the characteristics of different space on this basis. For the flour mill is built along the river, the vision is wide. However, most buildings adopt closed facades, so that the lighting there is poor. Thus, we keep main building structures and dismantle large-area rowlock walls to better integrate indoor and outdoor space. Besides, we add corridors, elevators and stairs among some buildings, which enrich the sense of hierarchy of space sightseeing.
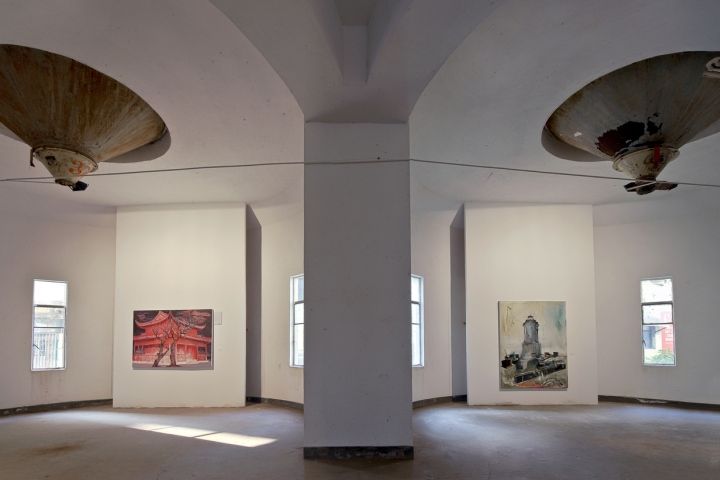
Moreover, we dismantle the enclosures of the original flour mill, making the mill neighbor surrounding streets and living quarters. The transformed flour mill introduces a lot of popular business models concerning life, including cultural exhibitions and sports space, which make the community residents feel that the industrial site is given a new life. This also injects new vitality to the organic renovation of the old town.
Design: FAX ARCHITECTS
Photography: Long
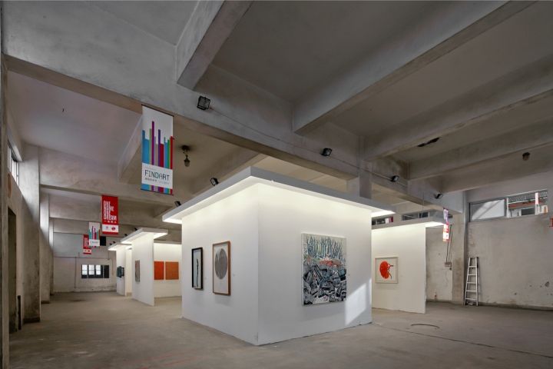
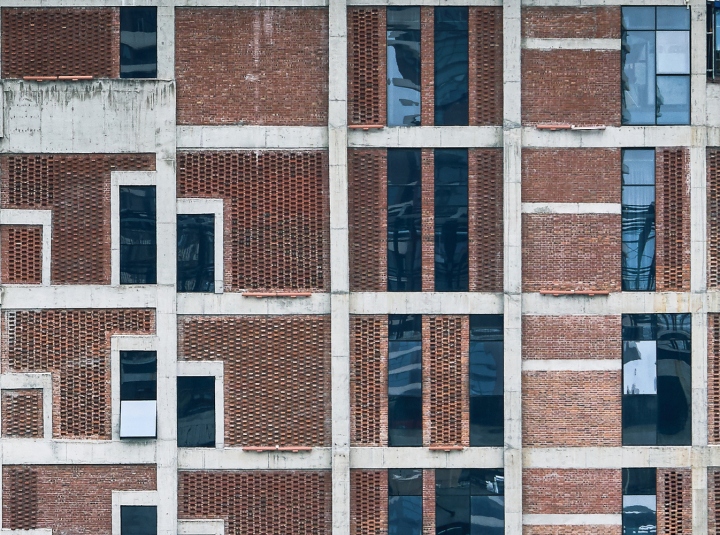
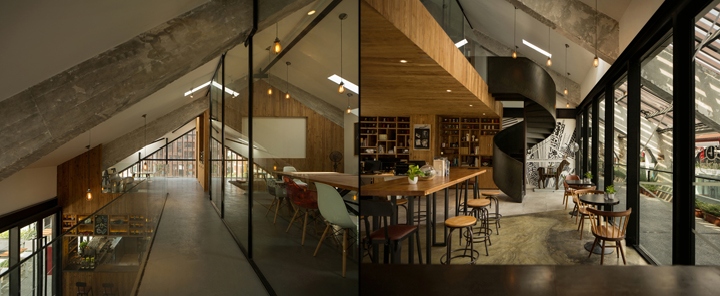
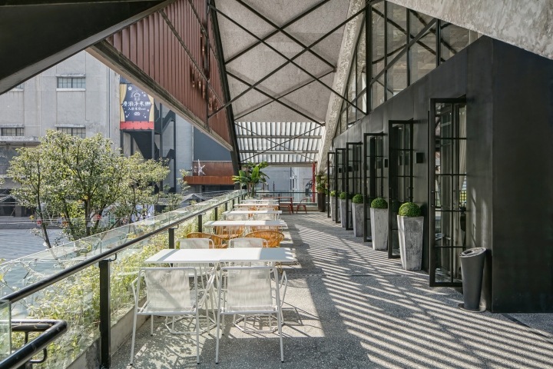

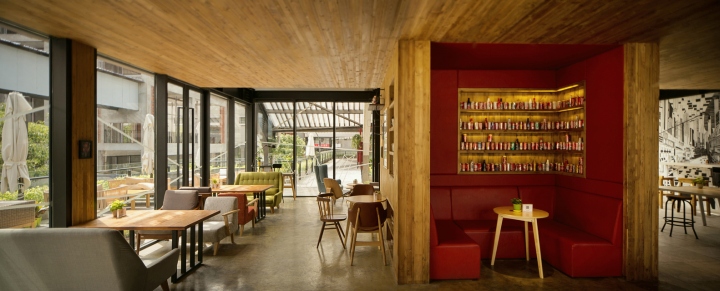
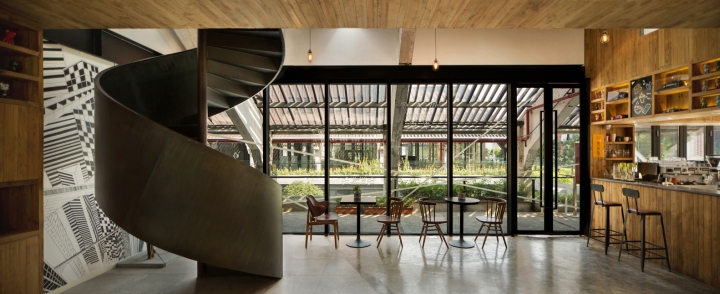
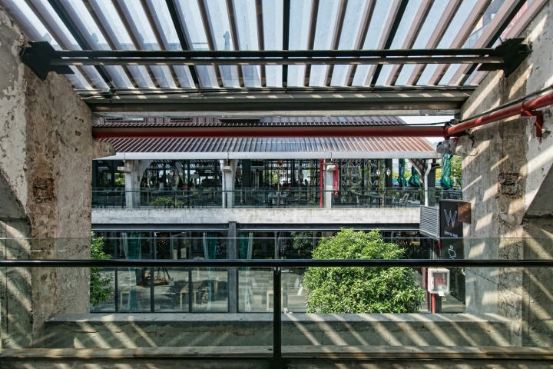
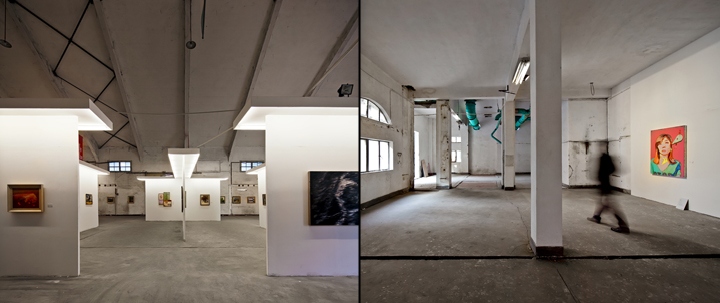
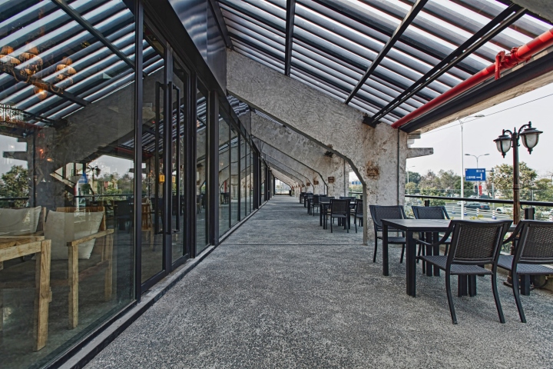


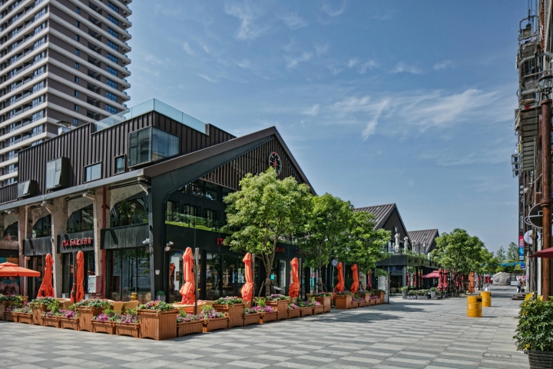

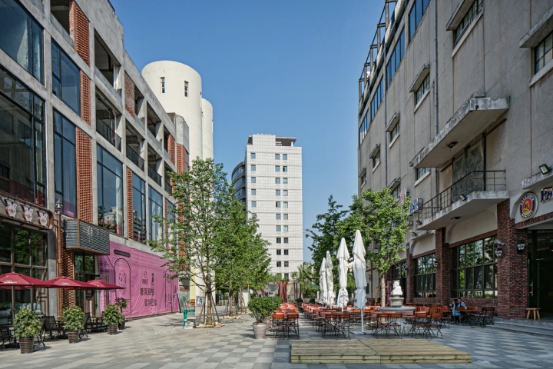
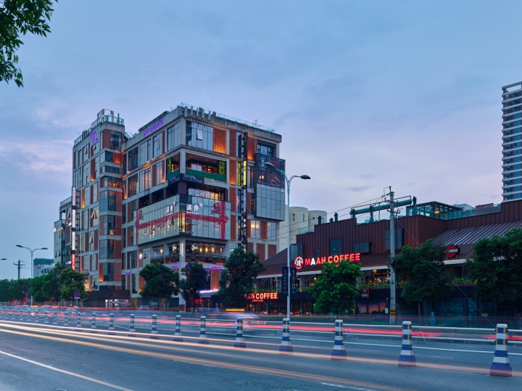
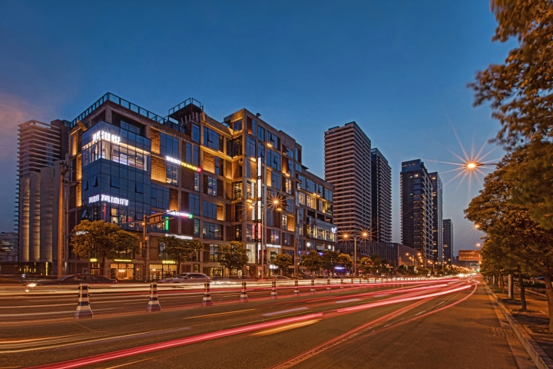
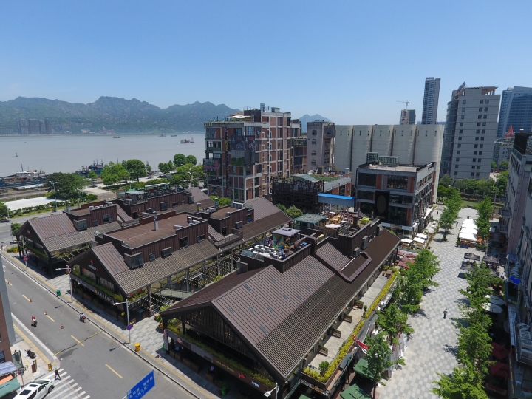
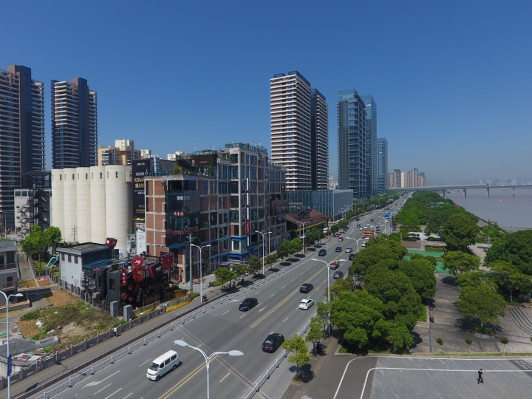
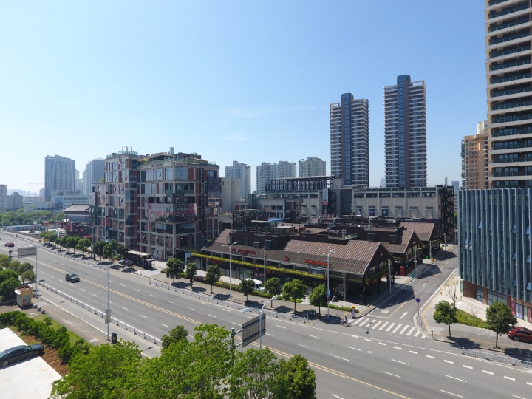
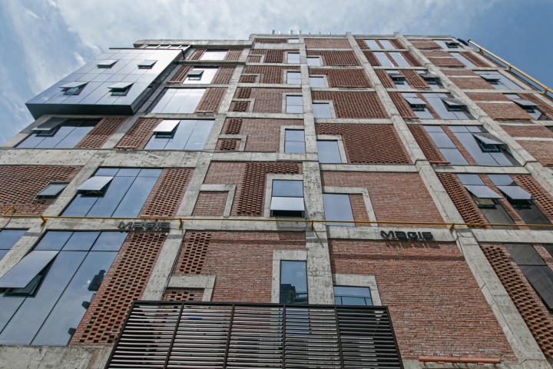
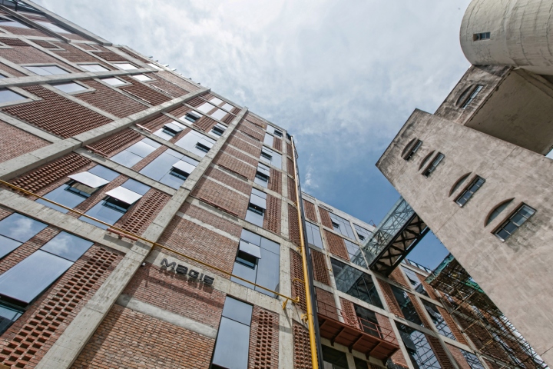

https://www.archdaily.com/883831/wenzhou-mifang-industry-park-fax-architects

















