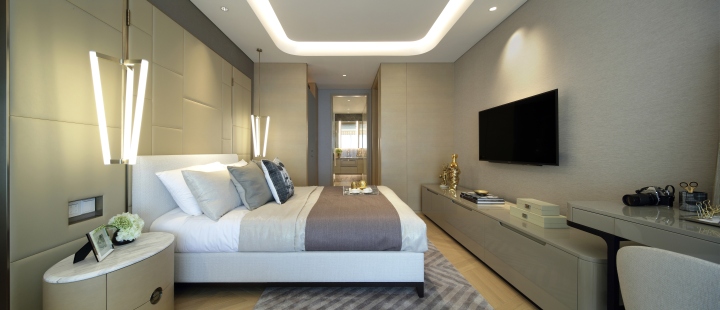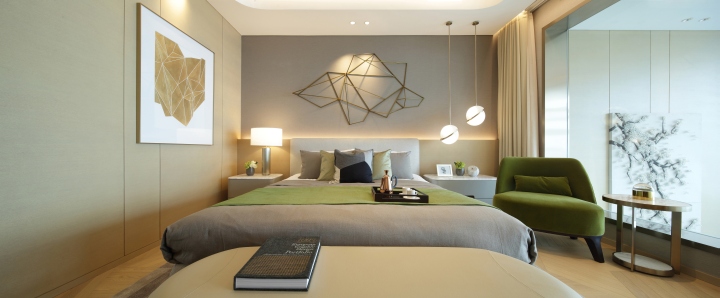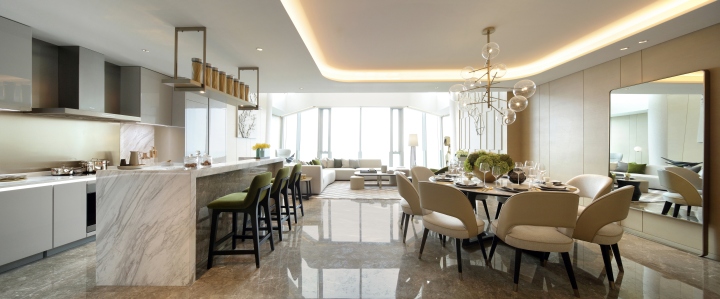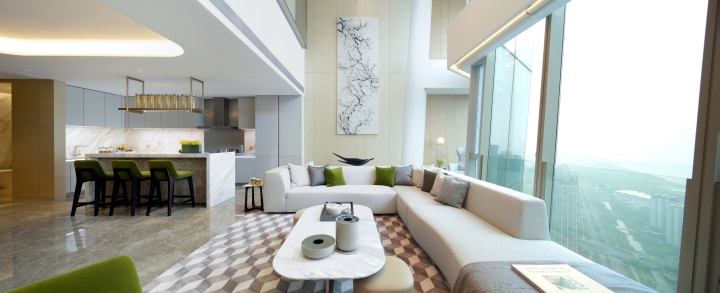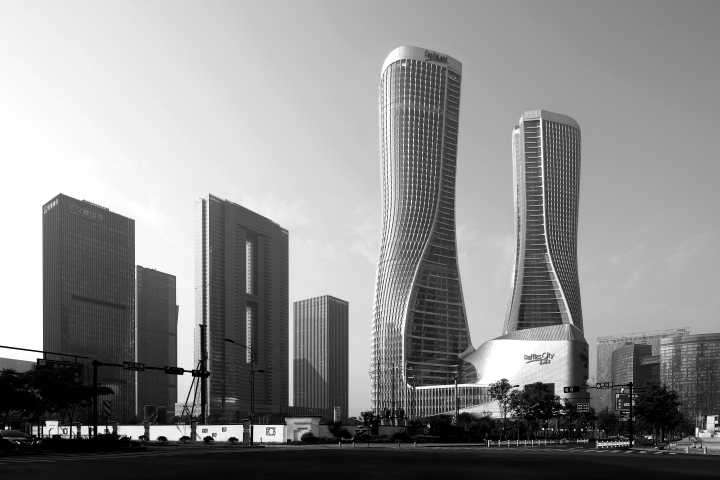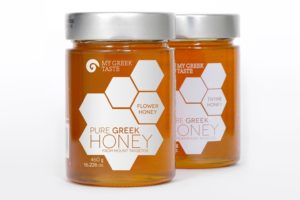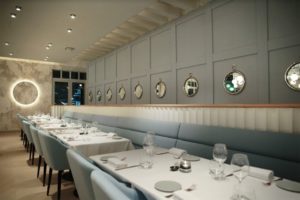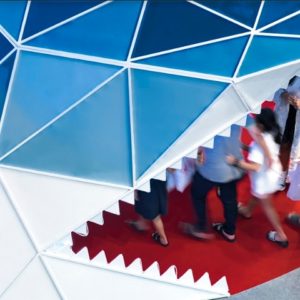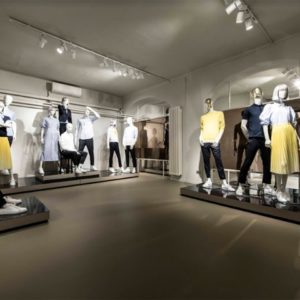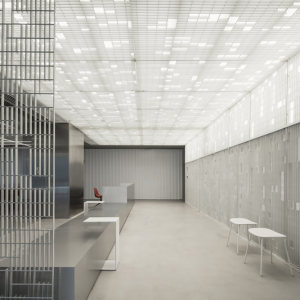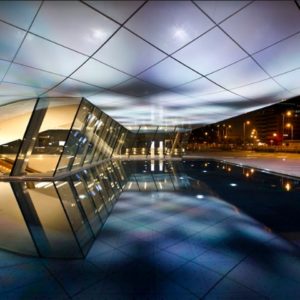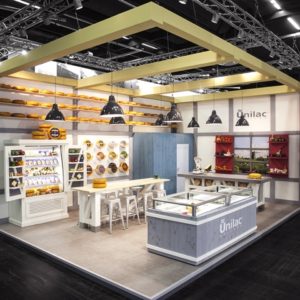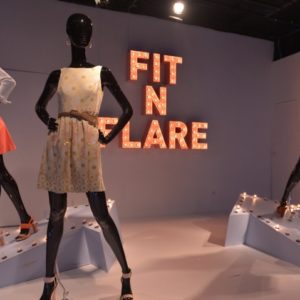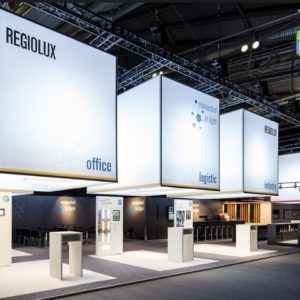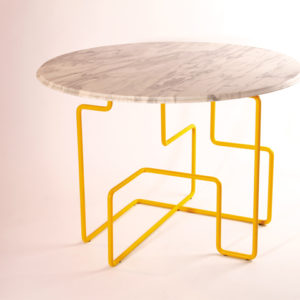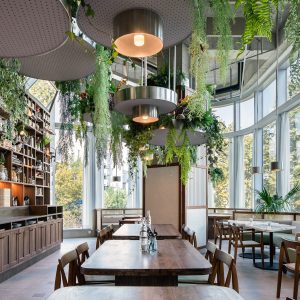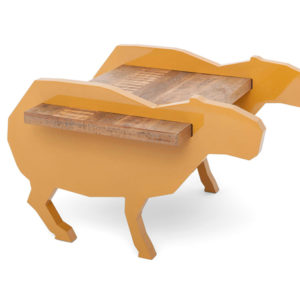
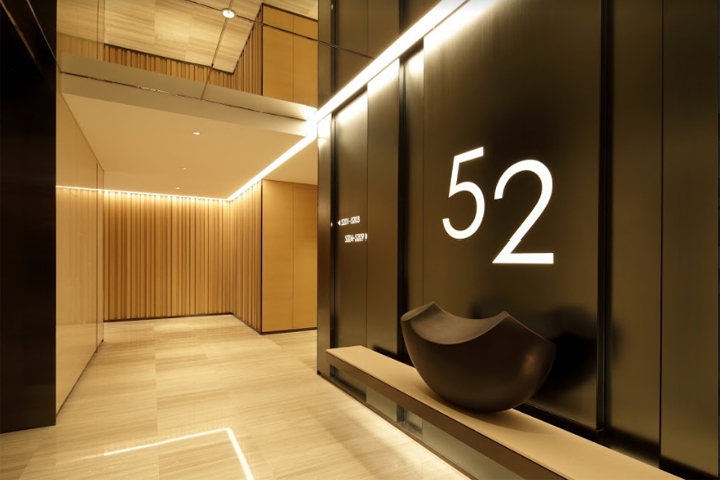

This exquisite serviced apartment is located between floors 52 and 57 in Raffles City, an ultramodern multi-purpose office, hotel, residential and shopping venue in the Qianjiang New Town commercial circle, Hangzhou’s new CBD. The design objective was to instil a sense of homely warmth across the interior, from the private and common areas to the elevators. At the entrance the elevator walls feature welcoming warm light oak and leather. Light oak is also used in the corridor, where soft recessed lights and a rear-illuminated floor number subtly welcomes one into the home.
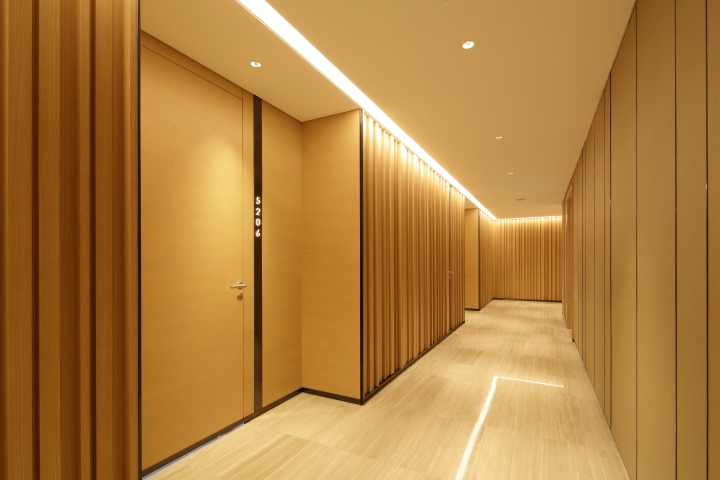
The living room features a light continental design scheme, which is luxurious and yet warm and inviting. The open floor plan amplifies the space and fosters togetherness amongst the inhabitants which is ideal for gatherings amongst friends and family. Refined khaki gray marble flooring brightens up the space and adds a sense of luxury, while geometric hexagonal patterns on the carpet mark the lounge area where an L-shaped sofa stands out next to the floor-to-ceiling windows. The six-meter high ceiling is one of the highlights of the space, with a view of living room provided from the glass windows of the master bedroom above the dining area.
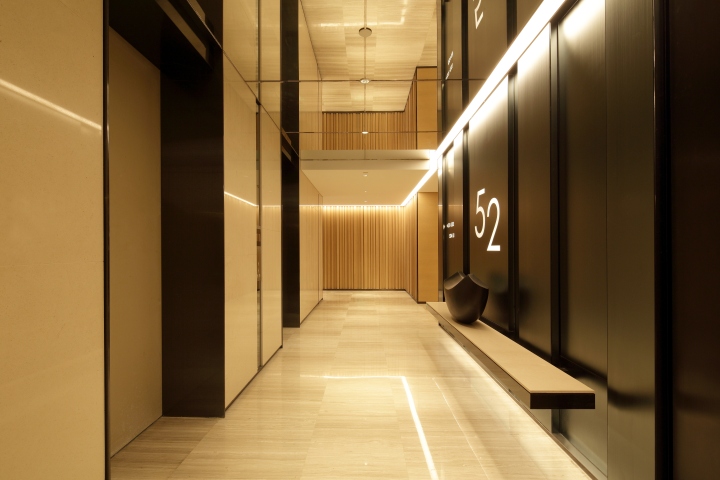
This is an architectural climax of the home, with the window in the master bedroom helping to establish connectivity between the bedroom and the living room. A number of Chinese elements appear across the interior. The two tall side walls in the living room feature large and unique oriental artifacts. On one side there hangs an embroidery needle plum blossom painting and on the other side are leather wall panels themed after Hangzhou’s West Lake. In front of the wall panels sits a rock-looking metal sculpture piece. Facing each other, these two contemporary Chinese art pieces bring unity to the interior and reflect the dynamic city beyond the window.
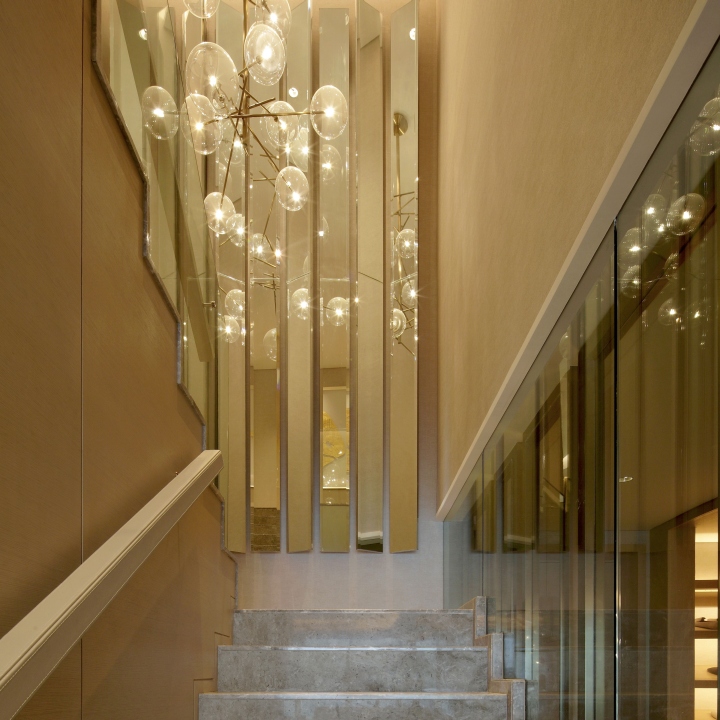
Numerous other oriental motifs also crop up around the staircase and other areas. Across the interior, warm light woods and subtle brown tones feature extensively. These create a sense of warmth and sophistication, with some dashes of offsetting color brought in the by the smattering of green furnishings. Throughout the home multiple textures and materials create richer layers and continuity within the various areas. Some of the key materials include marble, leather, oak, special glass, and bronze-colored steel edging.
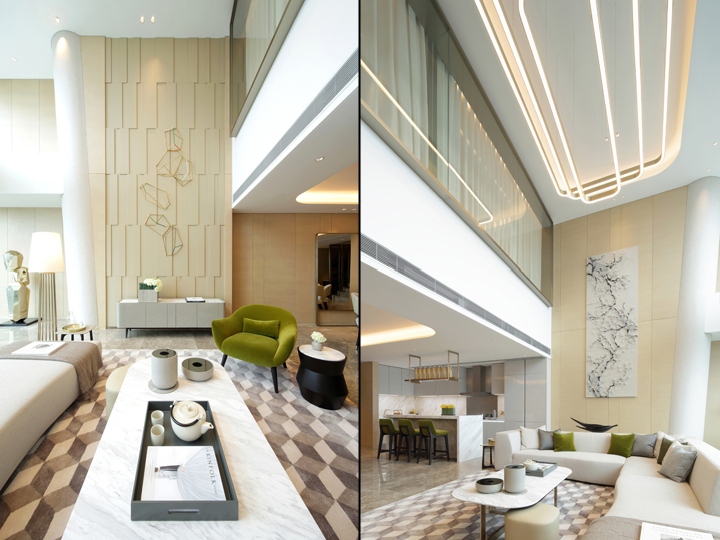
Cold and cool metallic accessories on the walls counterbalance the warmth created by the majority of the fittings with unique patterns used to create a sense of distinction around the house. These include the hexagonal patterns on the carpet and the wooden flooring, and the curved components and round circular shapes of the false ceiling and furniture. The rounded edges seen around the home are less jarring than the sharp points used on traditional furniture.
Design: Beige Design Ltd
Photography: Ulso Tsang Name

