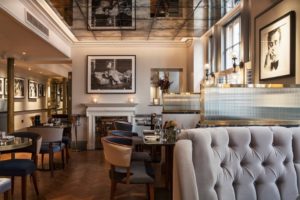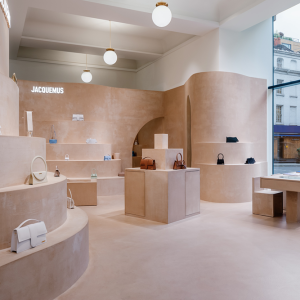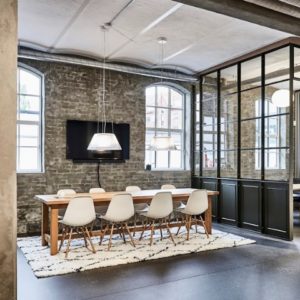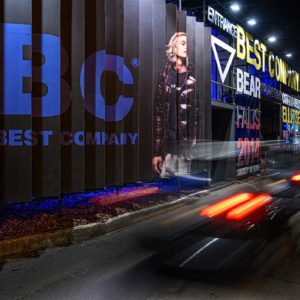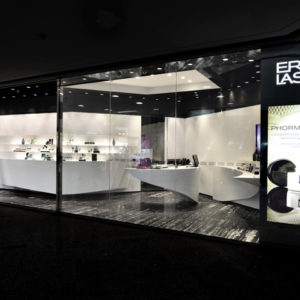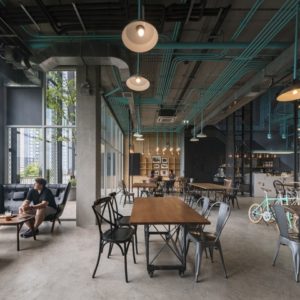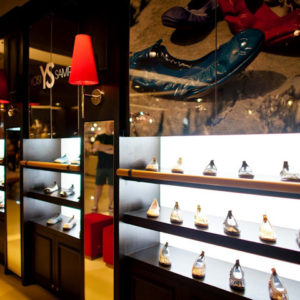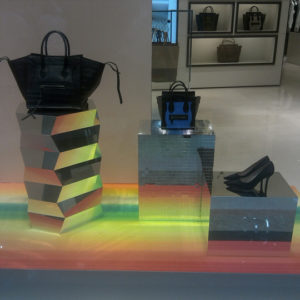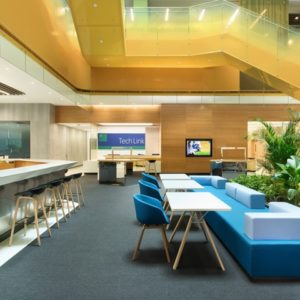
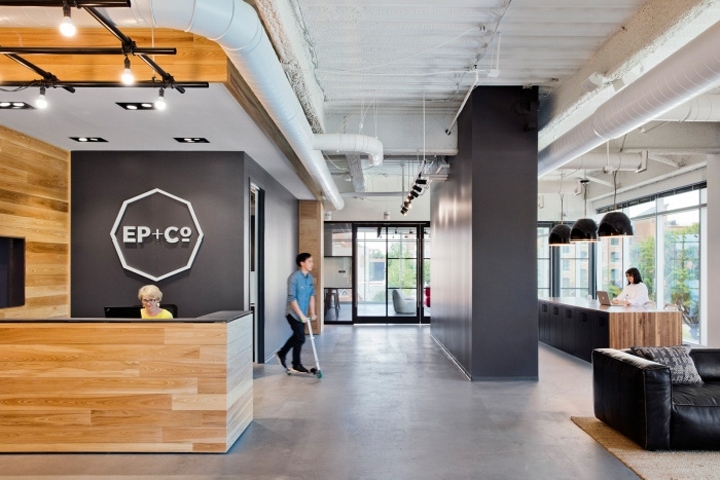

Gensler designed the offices for advertising agency EP + Co., located in Greenville, South Carolina. Creativity flourishes at the newly renovated open workplace of the advertising agency EP + Co. With strong ties to Greenville, EP + Co.’s new workplace better reflects their culture and symbolizes the rising creative class dedicated to the act of making and creating. The design combines the flexibility of their old warehouse into Class-A office space. A diversity of spaces exists from client pitch areas to a media black box for photography to a tech shop.
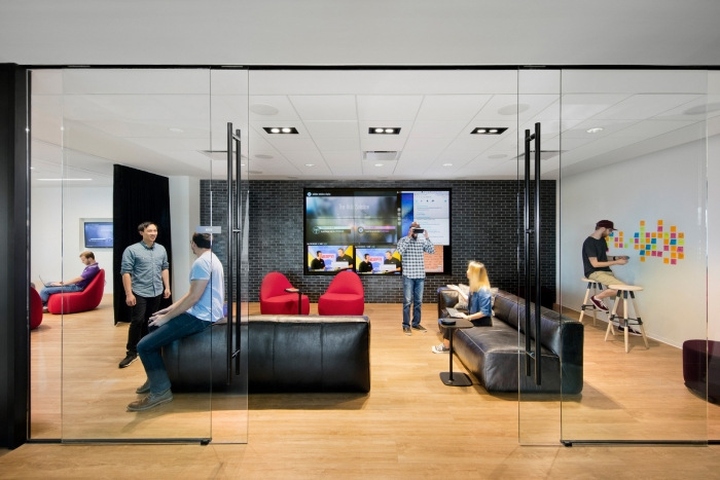
A makerspace creates “a shop without the sawdust” to build product samples, packaging, and print collateral in-house. The “central park” serves as a multipurpose space to have meetings, events, or classes. A moveable curtain creates a theater-like experience when launching projects. Set up like a living room, the casual conference area allows clients to feel at home. The team approached technology in two different ways, reflecting the client’s diversity in how they handle projects from a hands-on method and a digital experience. Nearly every surface serves as a backdrop allowing employees to pin up their work.
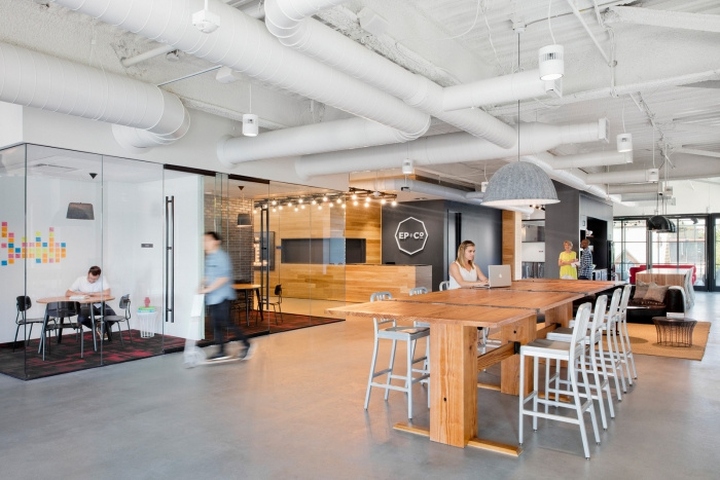
Writable space is found throughout and encourages brainstorming activities. Technology is integrated to fit their workflow by including a social media analytics room with soft seating and a 9-monitor wall to monitor social media. Adjacent to this room is the social hub, a lounge area centered around a large farm table, hand-made by the employees themselves. The space reflects their innovative nature and Greenville roots using honest materials and refined furniture, fabrics, and lighting.
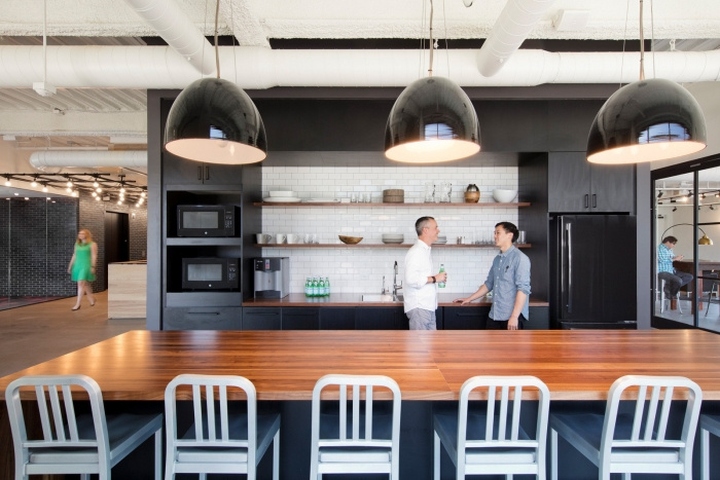
Greenville is a textile hub, and this is represented by tactile textures including a commissioned double-height piece that serves as a screen near the monumental stair and social hub. Showcasing the raw aesthetic, the structure and concrete floors are exposed. The open workplace maximizes the floorplate and benefits their new dynamic seating set up. The use of residential furniture is dual purpose: it gives the space a homey feel while staying within budget constraints and gives an inviting and warm environment.
Design and architect: Gensler
Photography: Connie Zhou
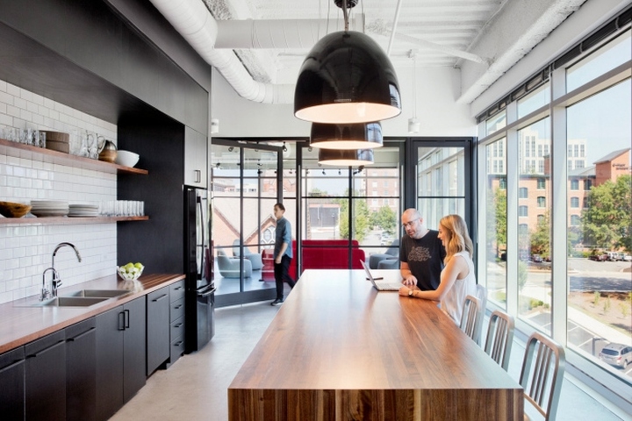
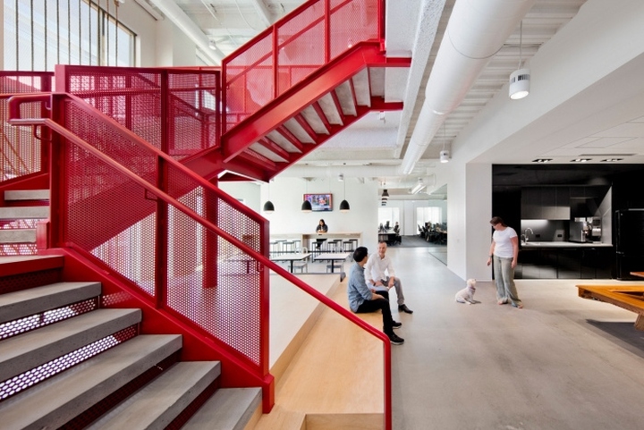

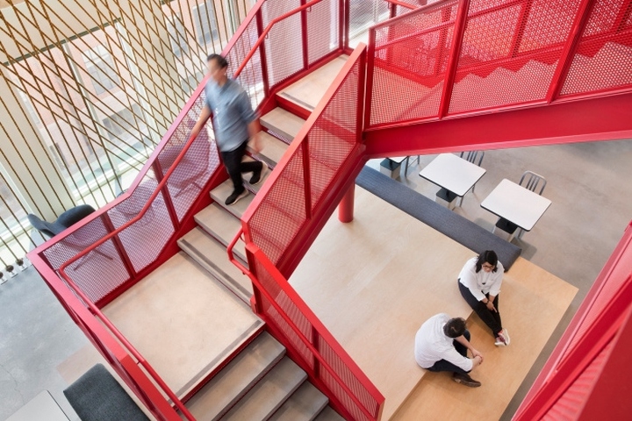
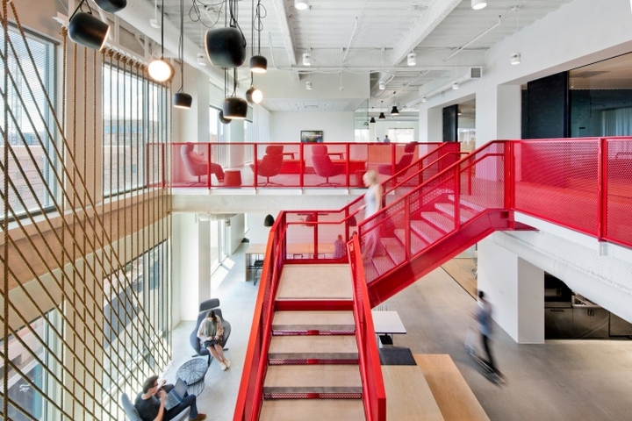
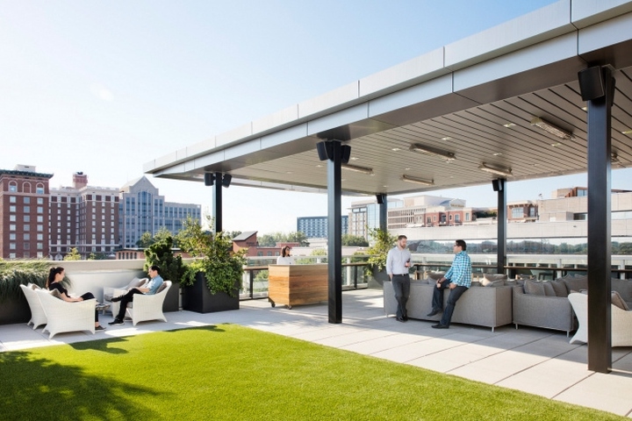
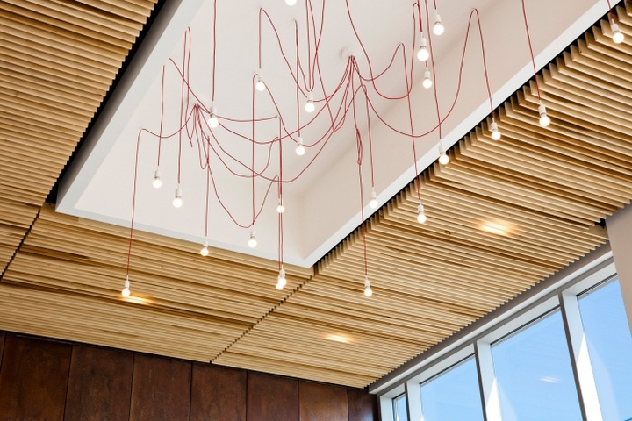
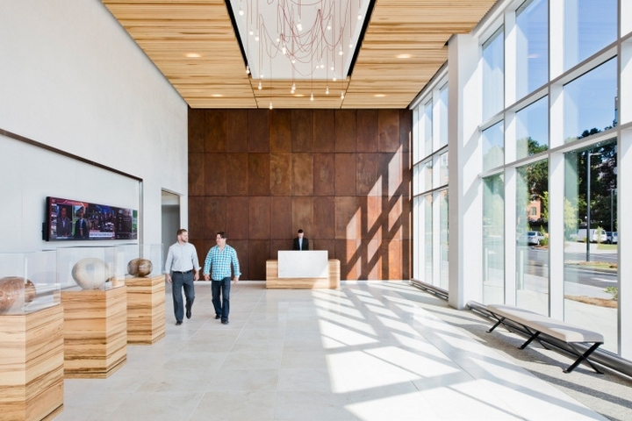

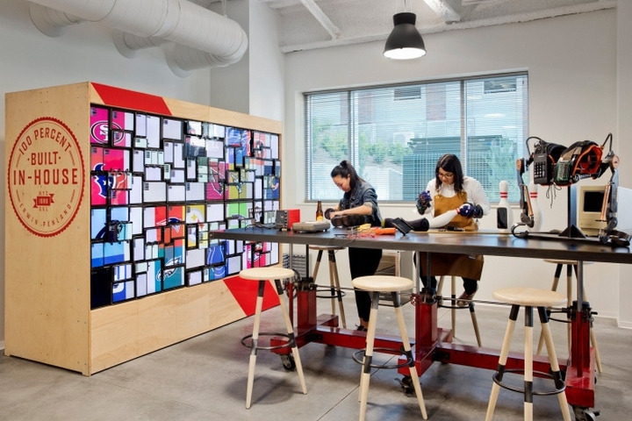
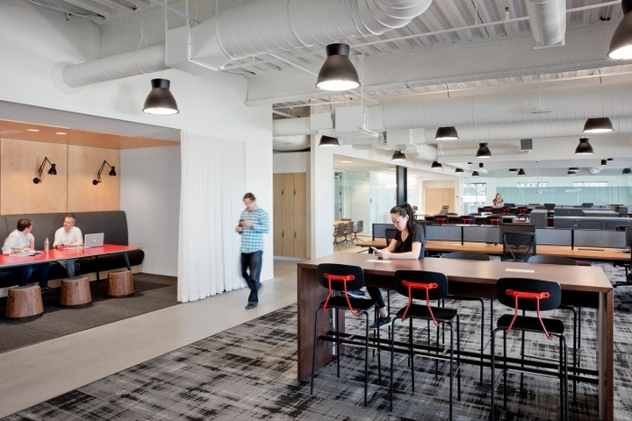

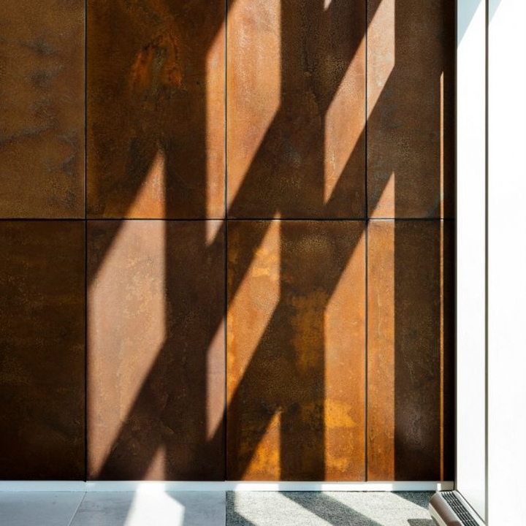
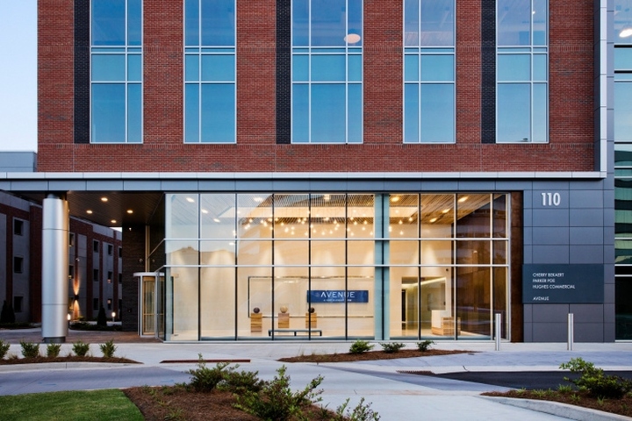
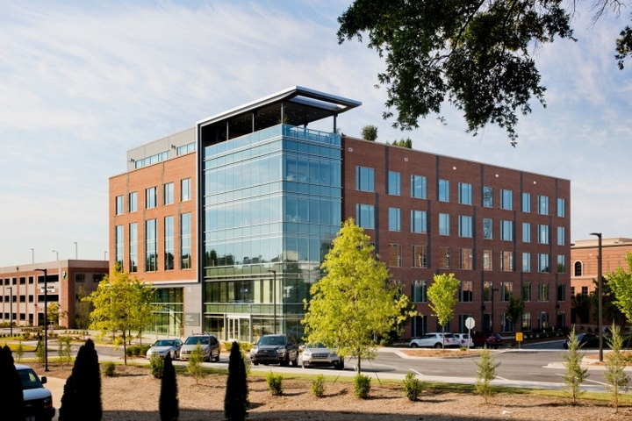
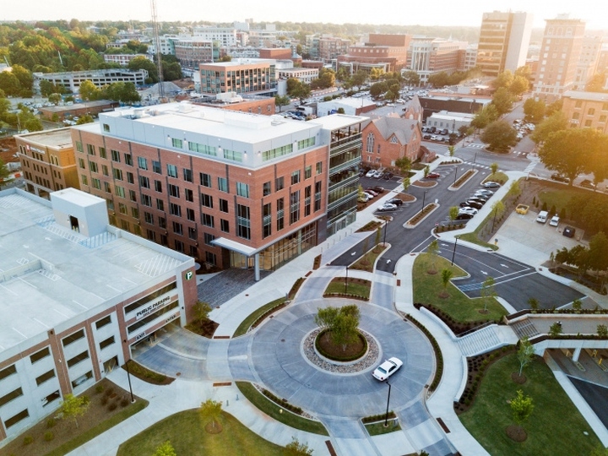
https://officesnapshots.com/2017/12/14/ep-co-offices-greenville/



















Add to collection
