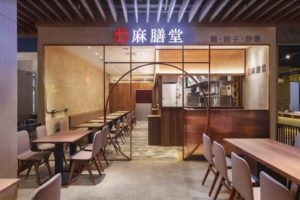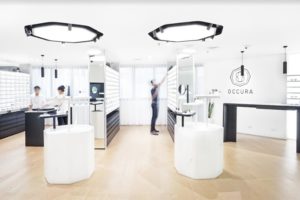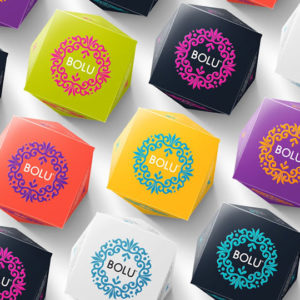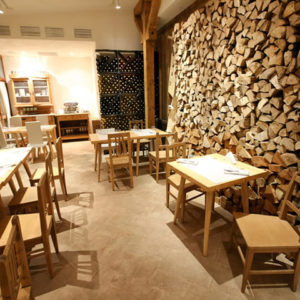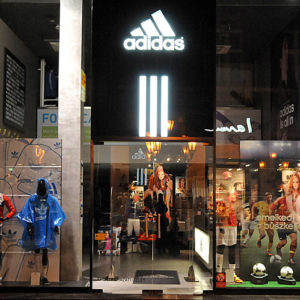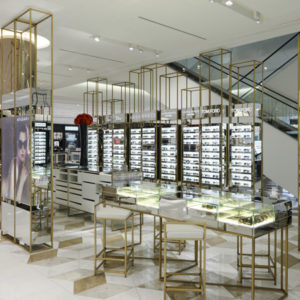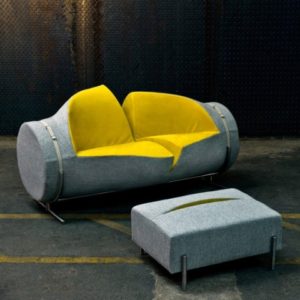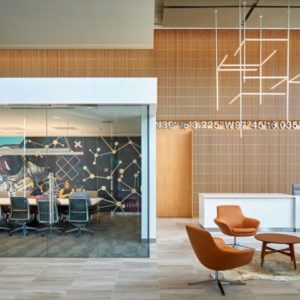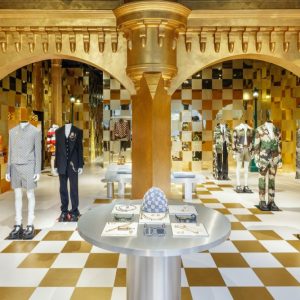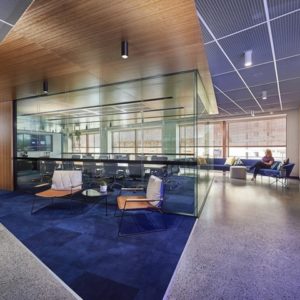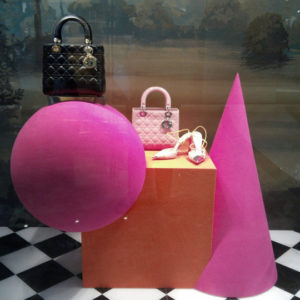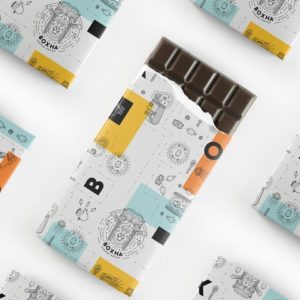
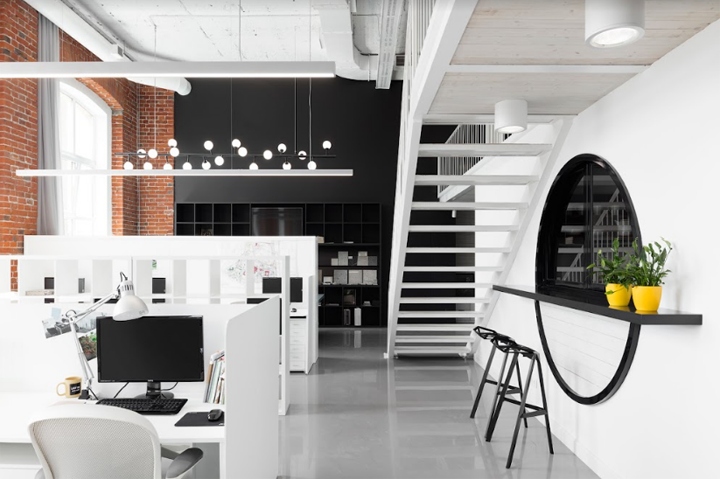

ARTEZA, one of the leading Russian landscape design companies, is well-known for its projects such as Triumph Square reconstruction, the Skolovo landscape park, the sports park in Luzhniki etc.. The number of its employees doubled over the past year, so it was decided to open a new spacious office located in the building of the plant “Pluton”, which has recently become a part of the ARTPLAY cluster. The office is located in the building of a former tea-packing factory, which inspired most design decisions.
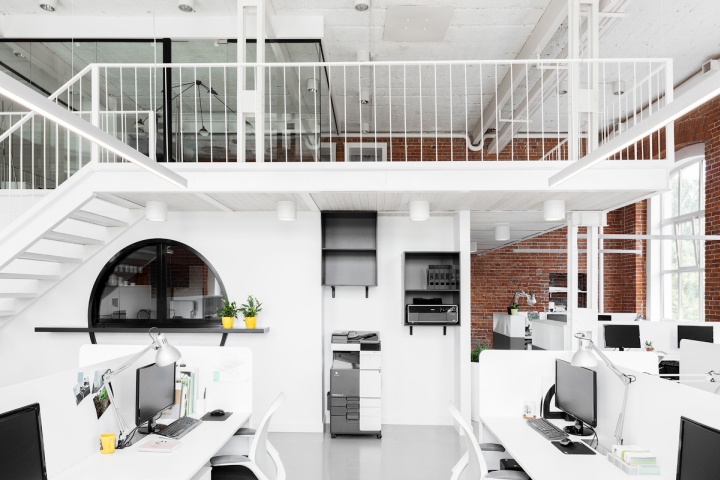
Thus the main accent in the interior has been made on the preserved and restored walls of red brick. All new items and furniture have been designed in white and black colors to visually highlight the red brick in the interior. The functional zoning of the office corresponds to the company’s structure. The first level is an open-space, which includes a negotiation zone, stuff workplaces, a separate black volume for the finance department and a coffee point.
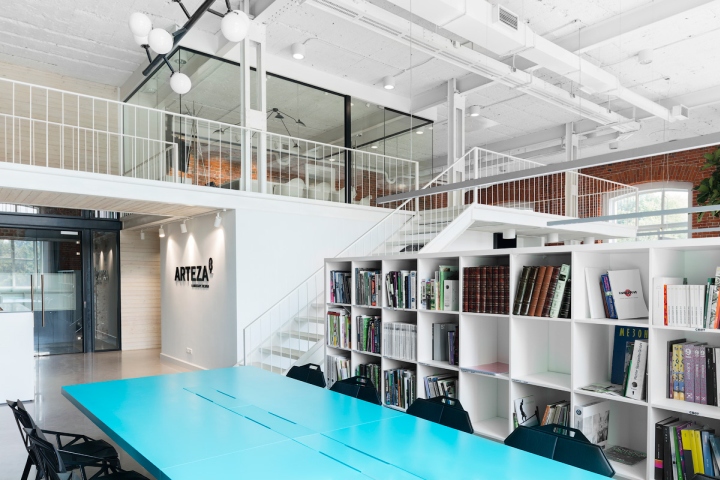
The coffee point is not only a kitchen, but also a place for business communication. There is a black magnetic wall here, where they can draw in the process of project training. An office of the company’s executives and a library are located on the mezzanine. The office is only singled out from the whole space by partitions which are absolutely transparent to allow enough light pass through.

The library stylistics deliberately differs from the other office spaces: this”another” space allows the landscape designers to look at their own projects differently. Thorough work with the existing parts of the building has become an important part of the project, ie clearing of the blocked opening in the brick wall separating the room and its organic incorporation into the whole interior. A lot of the interior details refer to the company’s specialization.

For example, above one of the negotiation zones there is a lamp that resembles a branch of sea-buckthorn with a large bright blue table beneath it that looks like a water surface. An important focus in the workspace is made by a big plant of ficus opposite the art director’s desk. A round window of the coffee-point refers to the traditions of the Chinese park art. The close cooperation of the architects with Arteza management has resulted in the project that fully meets all their requirements.
Design: Ilya Sajin /arch.funk
Photography: Dmitry Chebanenko

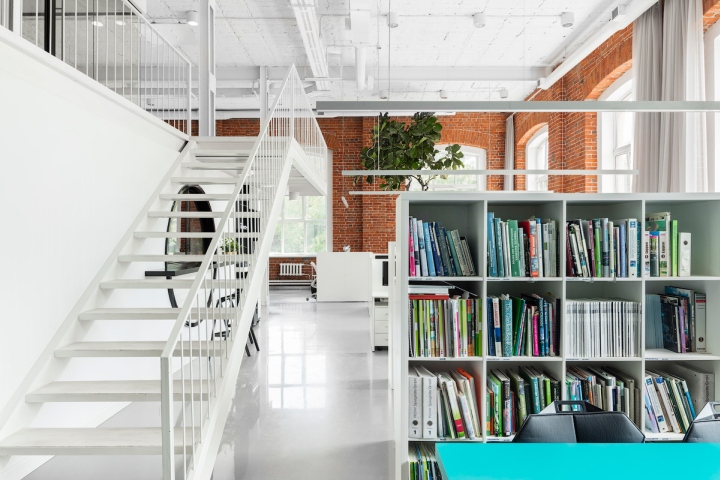
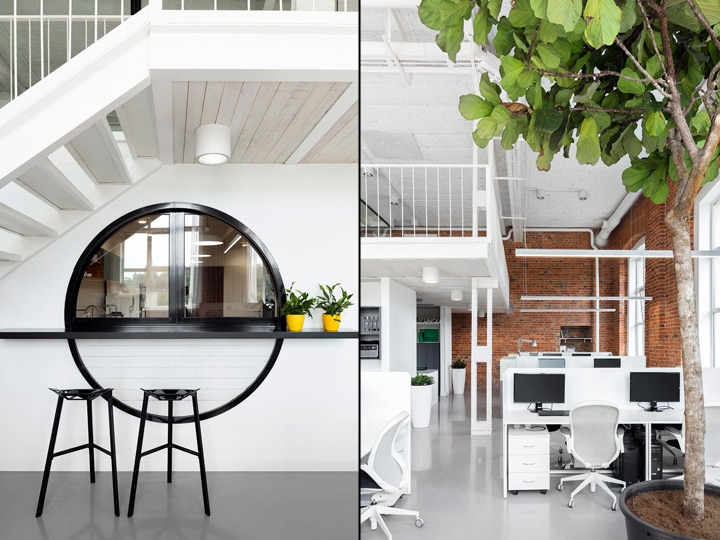

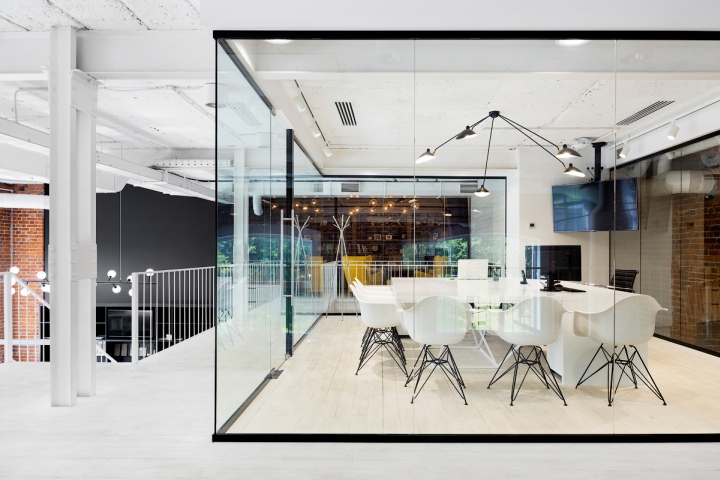
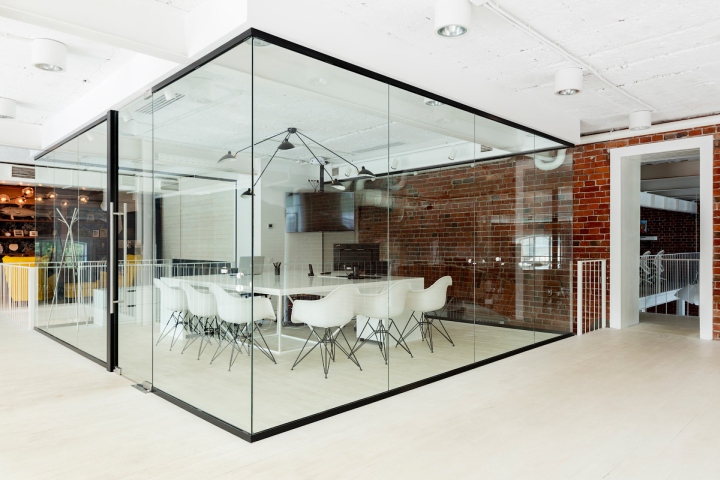
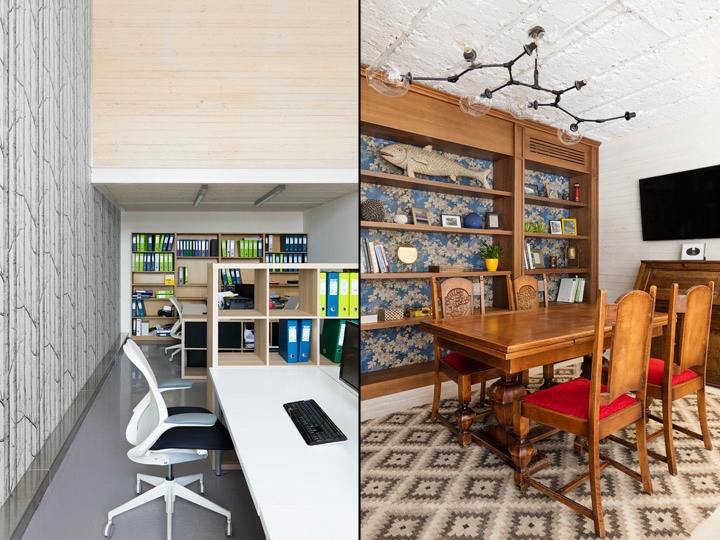
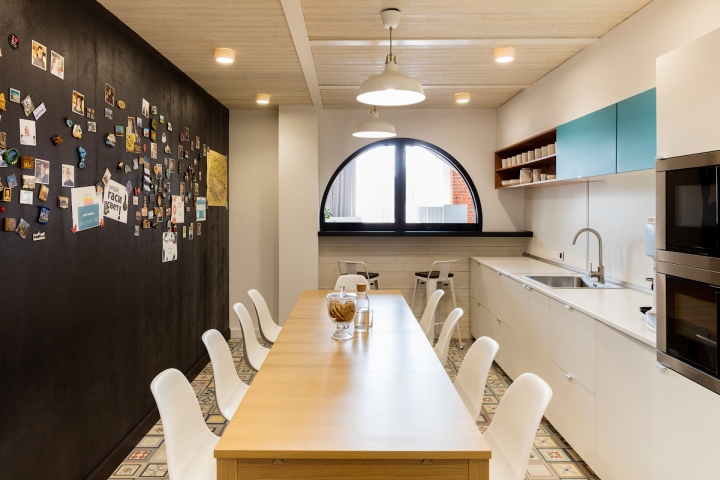
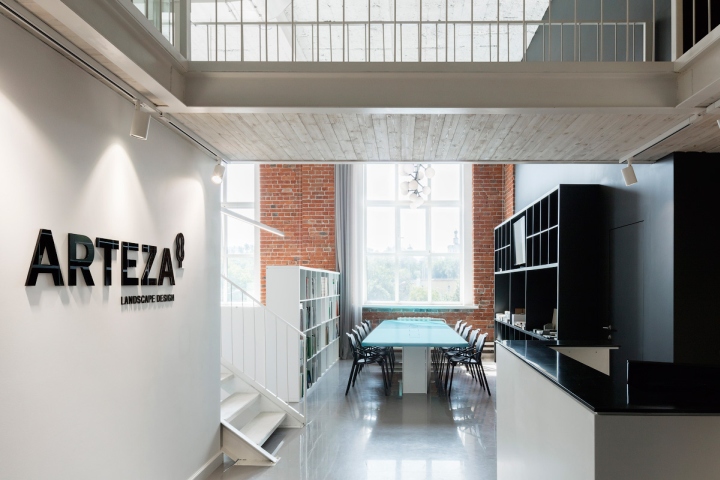
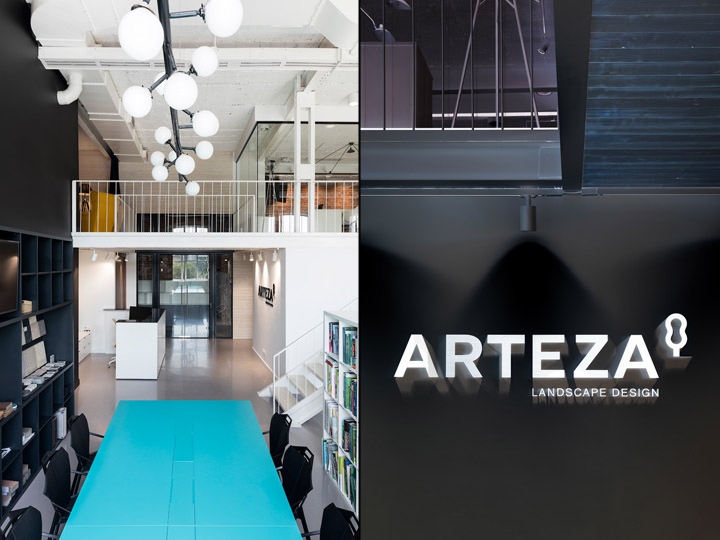














Add to collection
