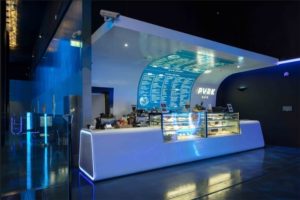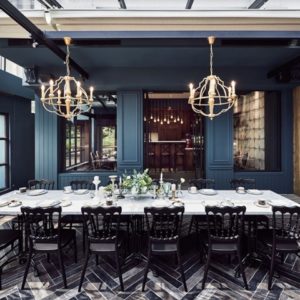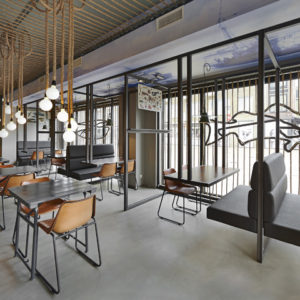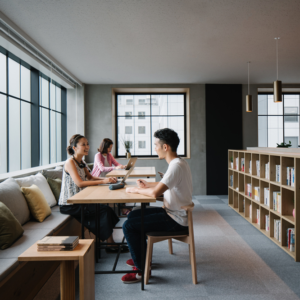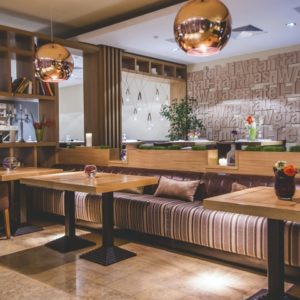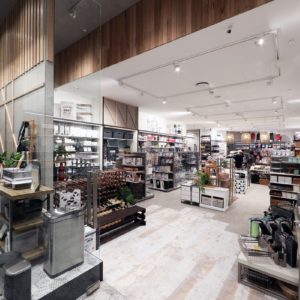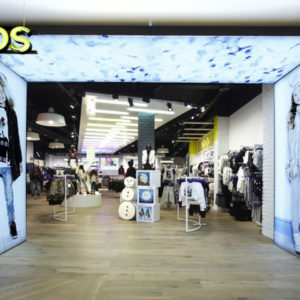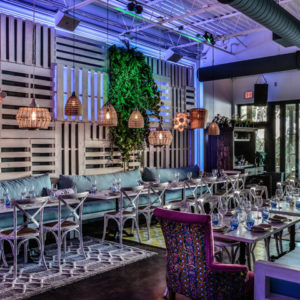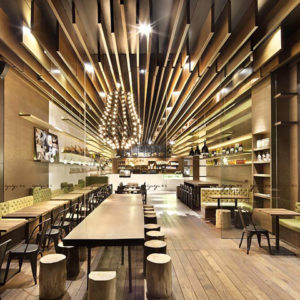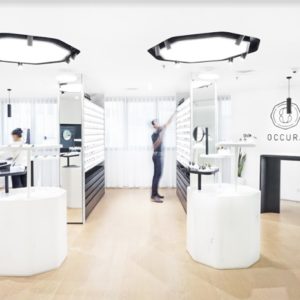
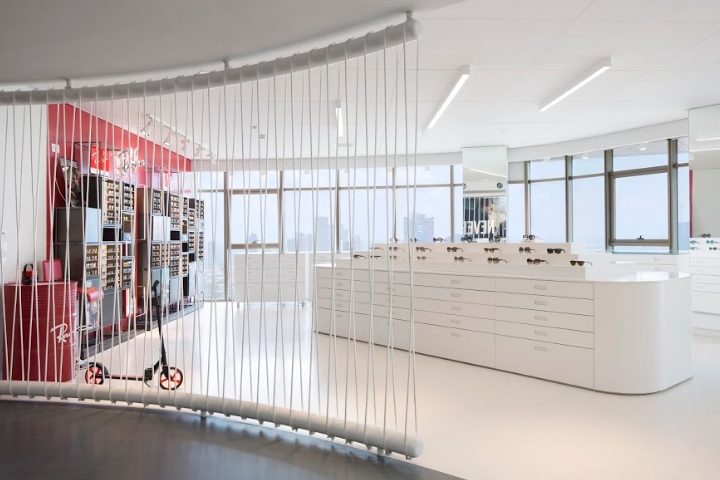

‘Space to be,’ a leading interior design company based in Tel Aviv is pleased to announce the completion of the design and construction for the newest Luxottica Group Offices in Tel Aviv, Israel. The new office and vendor showroom space is located in the 27th floor of a building located on Ha Shlosha Street in Tel Aviv, offering unparalleled 360 degree views of the city. The space was designed for two functions: to serve as Luxottica’s Israeli corporate offices, and to provide a luxury private showroom setting. The design of the space is minimalistic and concise, yet warm and premium – in likeness of the style of Luxottica’s products.
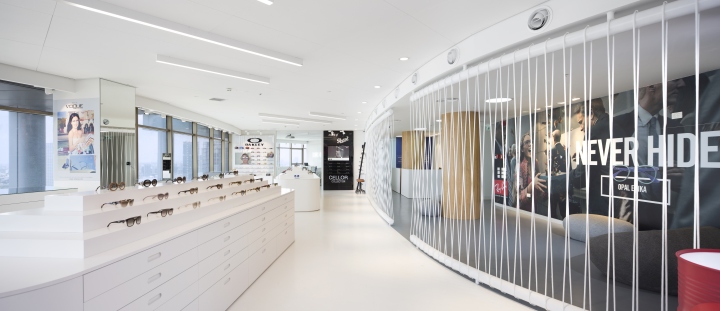
The designers of ‘space to be’ wanted the city view to be seen from the moment someone enters the front doors, effectively inviting the gorgeous cityscape to interact with the interior aesthetic. As you can see in the studio images, an innovative rope element was used along a curved metal truss to separate the entry from the showroom. This created a clear separation between the two rooms, yet maintained an open and airy look.

The main lobby is warm and welcoming. It has two oval oak pillars, a grey epoxy floor, and oversized pebbles for seating, in grey, beige and sand colours (by SAMRIN). In the product showroom, a neutral white epoxy floor and white furniture were used in order to highlight Luxottica’s eyewear and product line. The business offices additionally contain four manager offices, eight employee work stations, an accounting office, reception, and a kitchen.
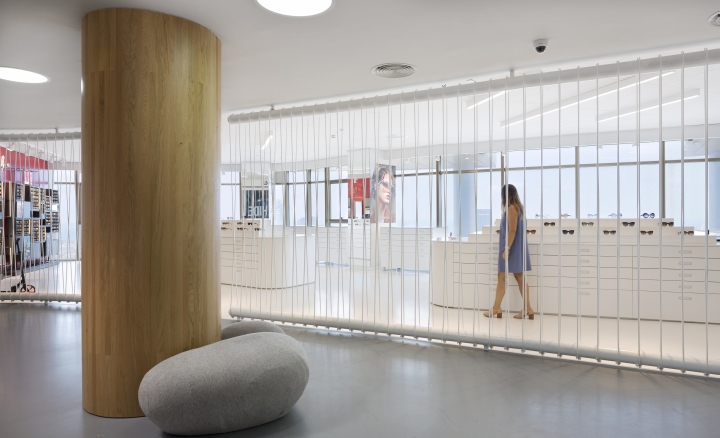
It was important to the designers to create a space that was professional, but still warm, inviting and serene for the employees and customers. The kitchen is located in the middle of the space serving as “the heart of the house.” It is anchored by a minimalistic oak table, white furniture and has a distinguished Moroccan flooring. In order to achieve a quiet and calm working environment, a focus on acoustics and sound reduction was a key element.
Chief designer: Gal Notes / space to be
Associate designer: Rinat Levi-Pelles
Contractor: Guy Ella
Photographer: Shai Epstein
Carpentry: Egoz workshop
Lighting: Kimhi
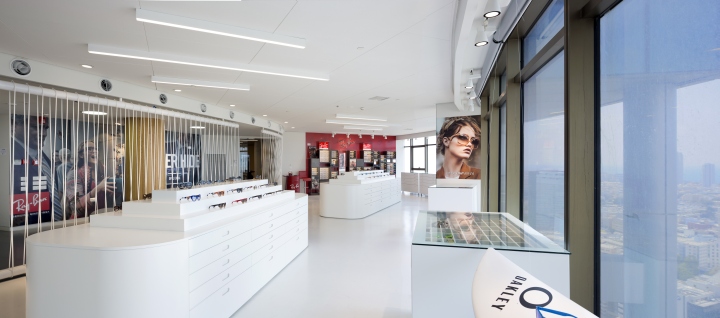

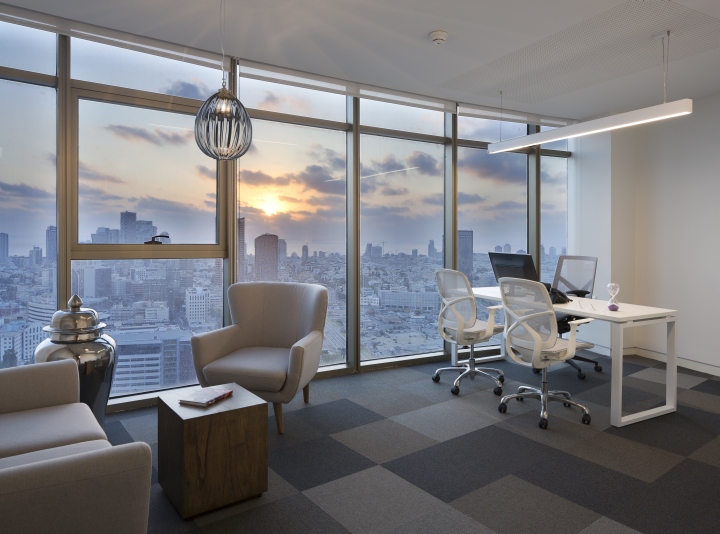

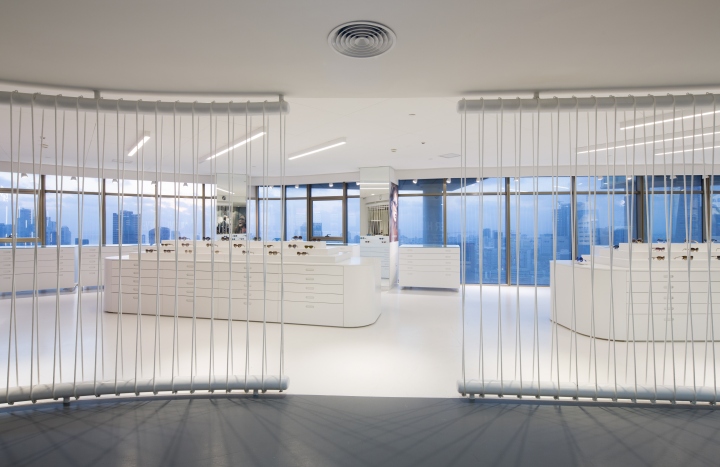
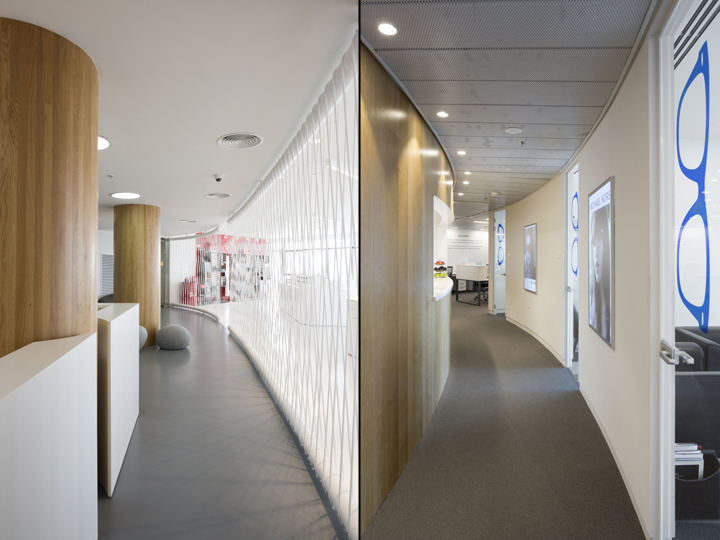
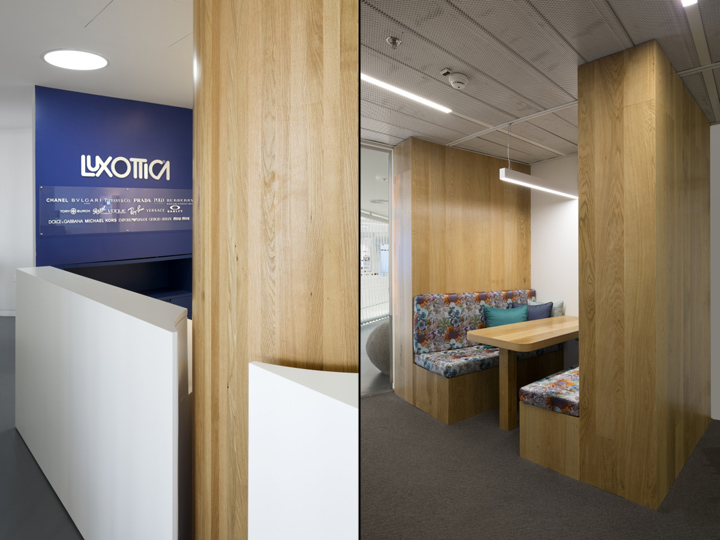
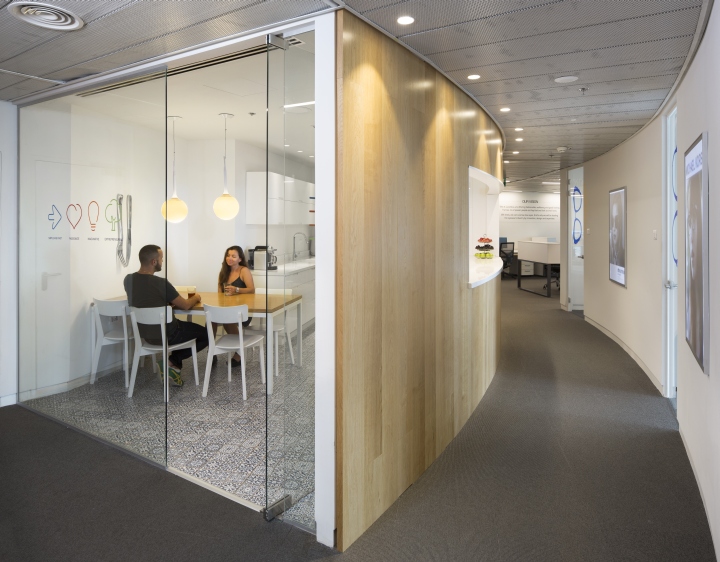
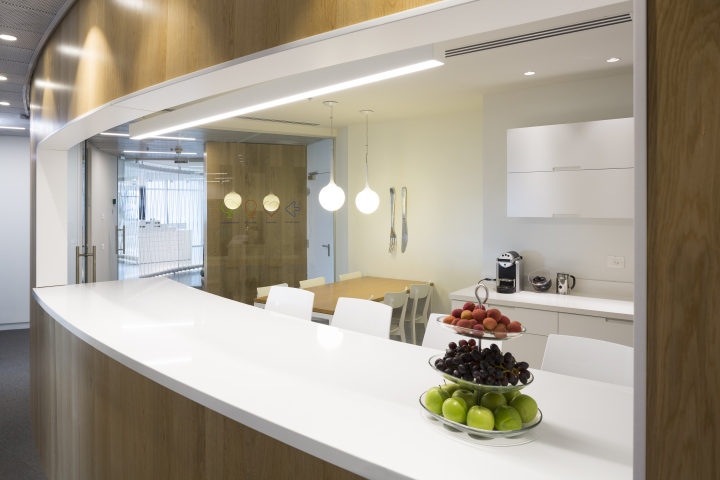












Add to collection

