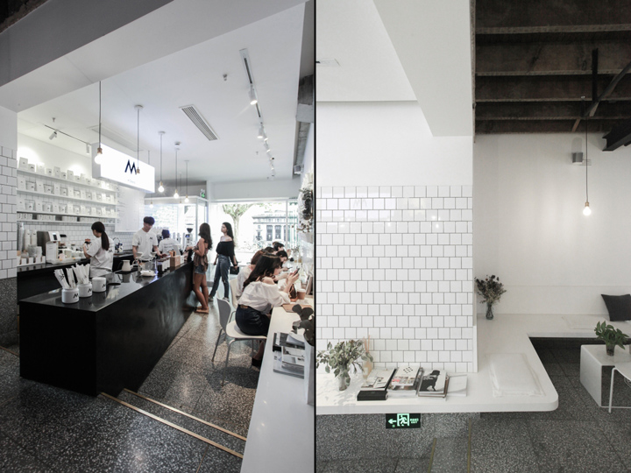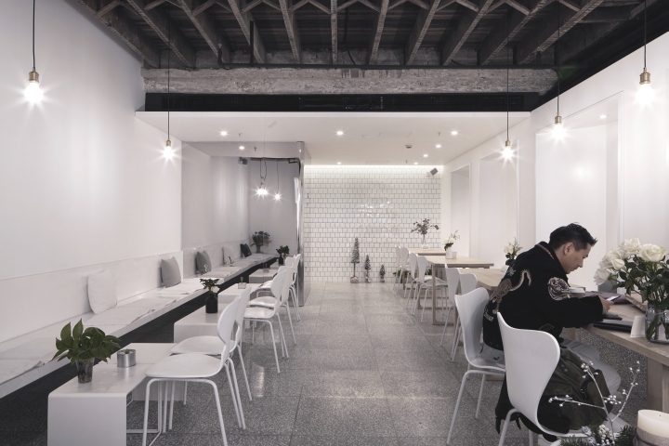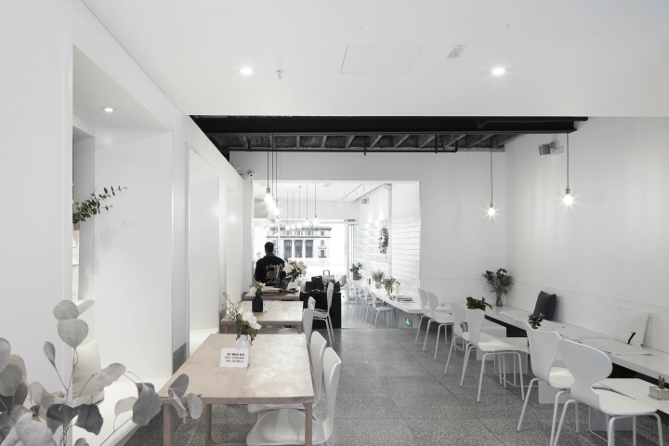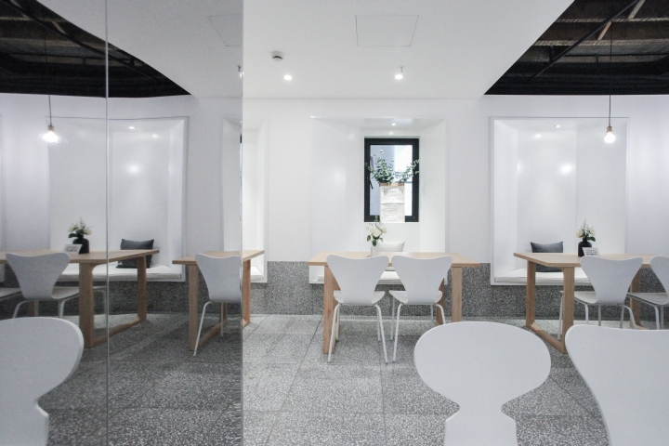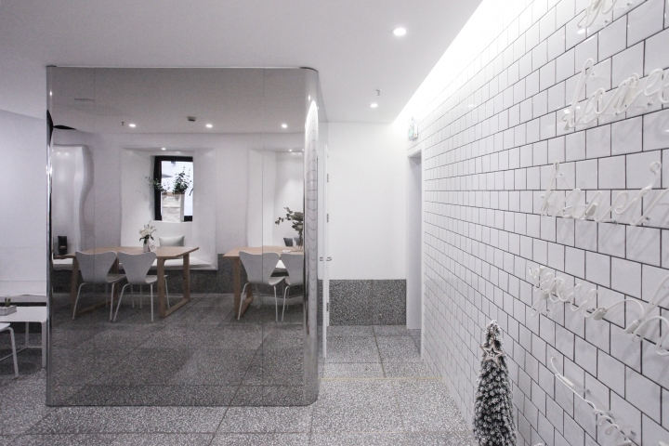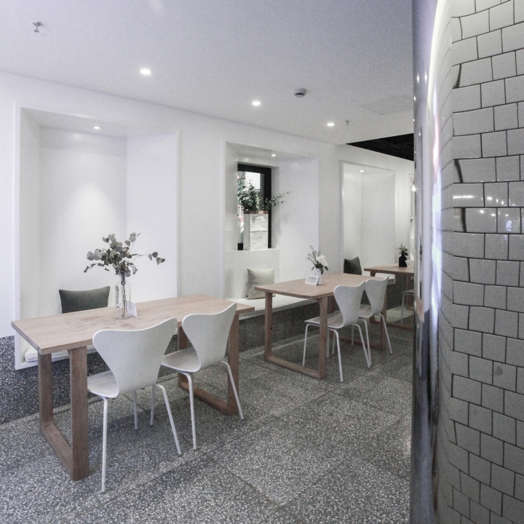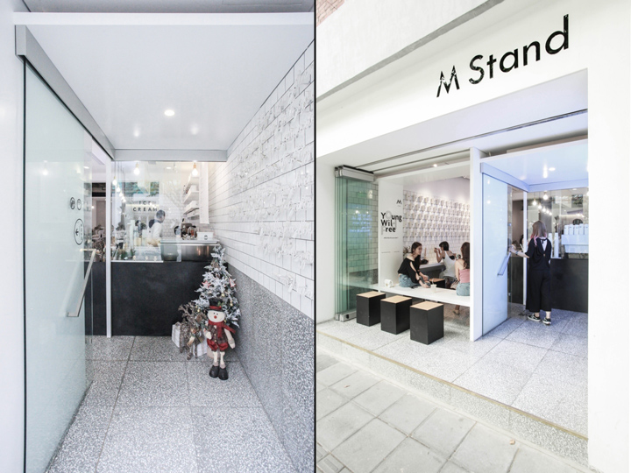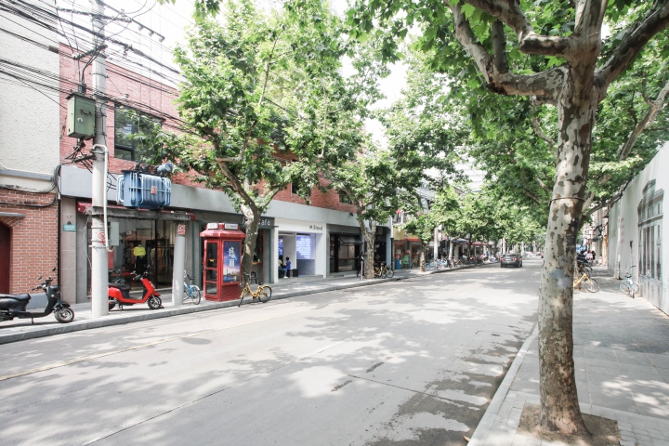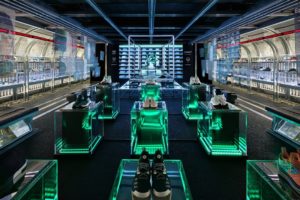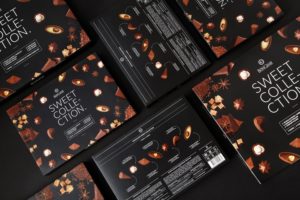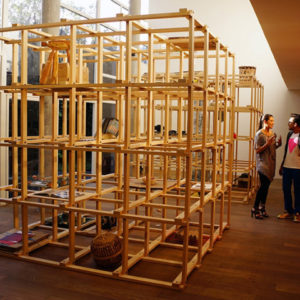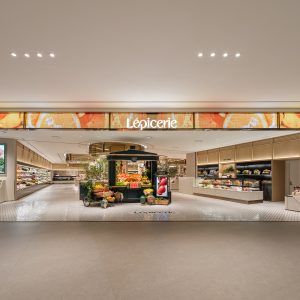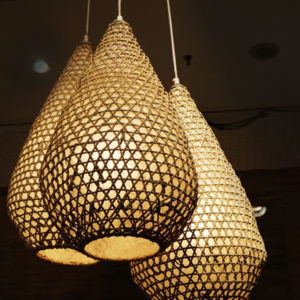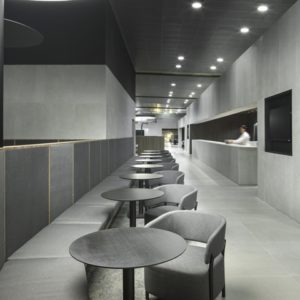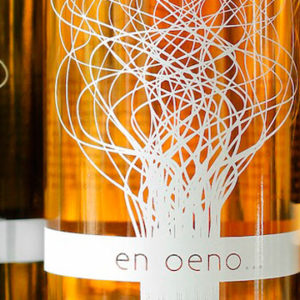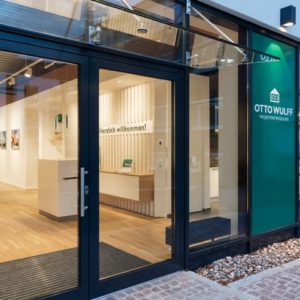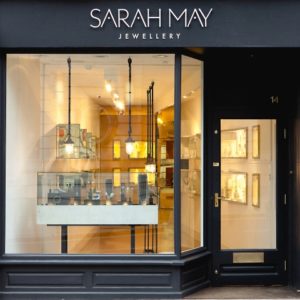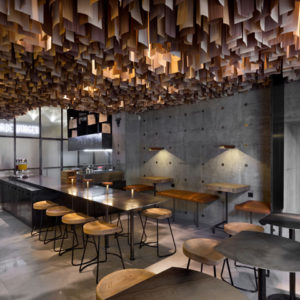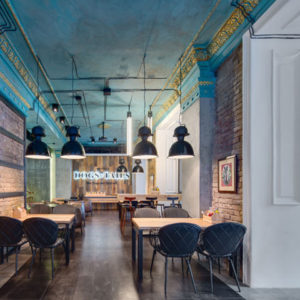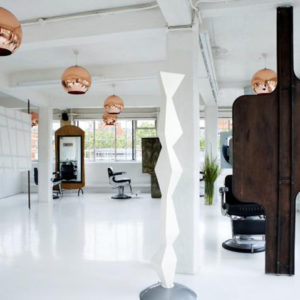
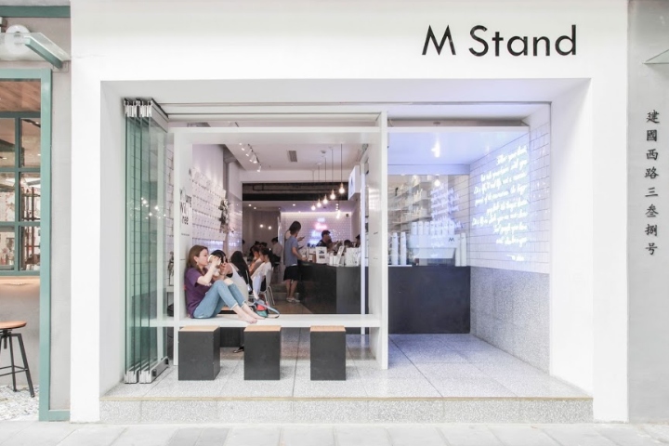

The project is in Shanghai’s prestigious Xuhui area, located on the tree shaded boulevard of boutique shops, bistros and design studios. The design intends to reconnect the space between the exterior and the interior. The thin deep rectangular site opens to the street on the narrow side, making the entrance a critical interface. The façade of the project is designed as a dynamic installation that could break the division and enable conversation and interaction, rather than a flat austere surface. The façade installation feathers glass panels framed in 50mm square steel to produce a spatial transparency.

The continuous terrazzo floor extends onto the wall surface, emphasizing on the depth of the space. The black Corian counter and polished stainless steel panels break down and lead the line of view at the middle and background, with the mirror at the very end of folding the space and pulling the sight back to the street.
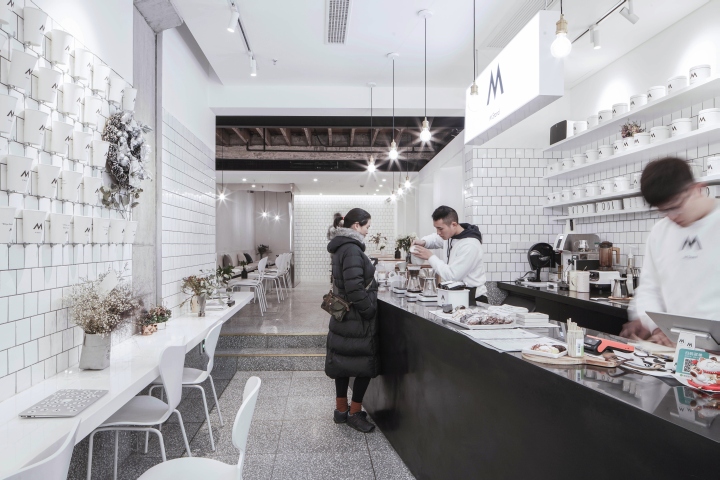
The interior is divided into 2 platforms with a 350mm difference in height due to plumbing layout. The lower platform is well lit and opens to the street, enabling interaction between the baristas and customers, while the higher platform at the back provides a quieter spot with its heritage wood ceiling. A continuous panel flows around the wall to reconnect the 2 platforms, while transforms itself between long benches and tables at different heights. Similarly the counter is positioned at the border, splitting the surface into the countertop and a small display area at the other end.
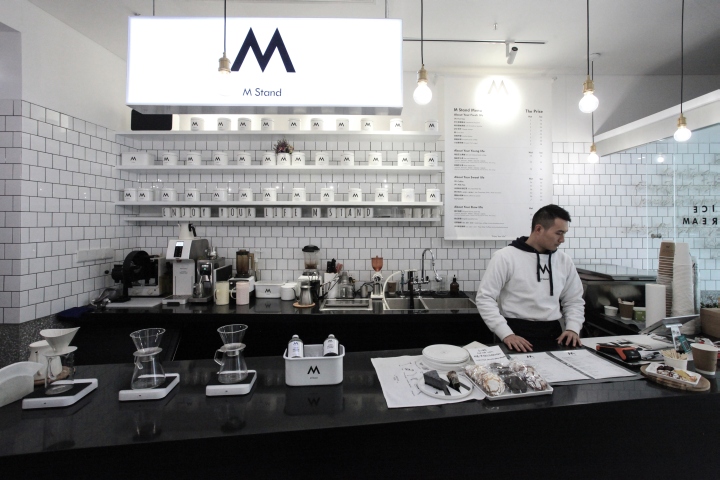
The limited resources provided in the project mandated an effective design to ensure precise execution and functional detailing. Expansion bolts with a bent tip are fastened to the wall, holding paper cups with a small magnet inside, creating a dramatic effect with minimal parts. The intricate proportion of the site also affects the detailing on a micro scale. Every finish surfaces interact with each other, such as the layout of neon tubes interlocking with layout of wall tiles, such details then echo back into the macro level of the interior space.
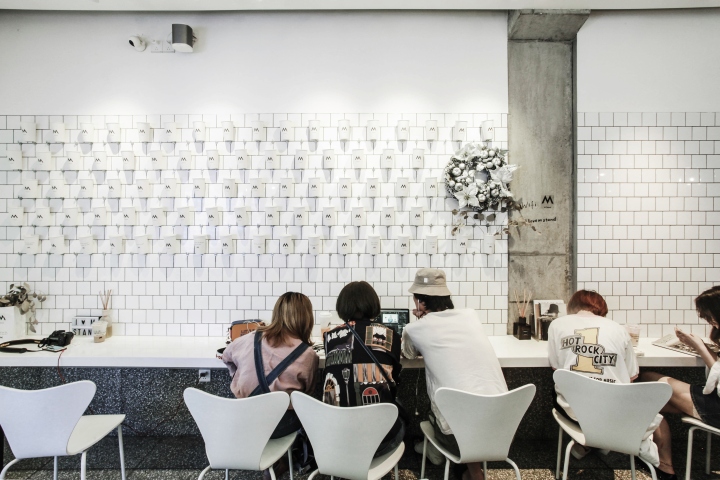
In the information age, architecture cannot escape the trend of photogenic demands, project of similar scale tend to focus on a flat, surface level representation. This project attempts to convey an spatial experience and interaction beyond the graphical level through architectural design.
Designed by Atelier XÜK
Design Director: Xu Zhang, Kenan Liu
Design Team: Wenliang Sun, Di He
Photography: Qing Zhou, Yifei Xu
