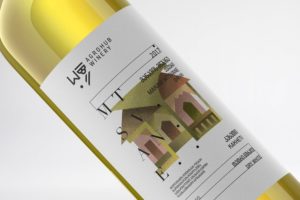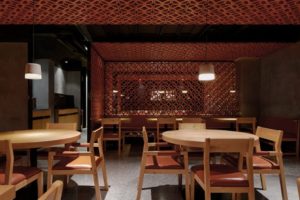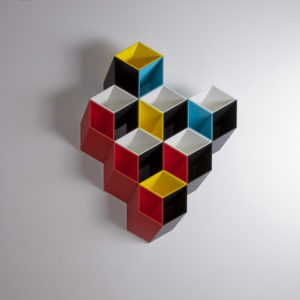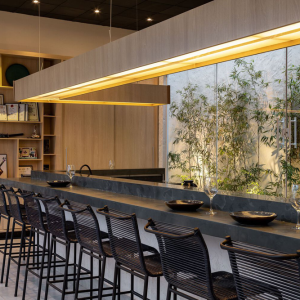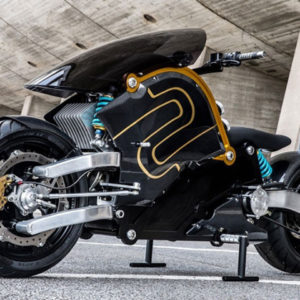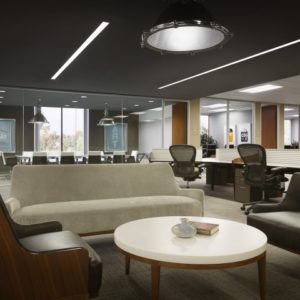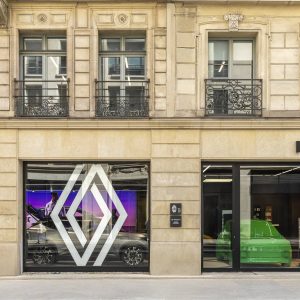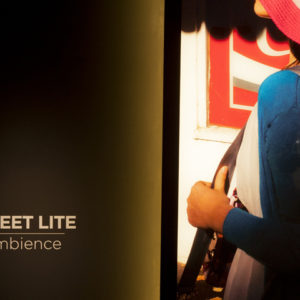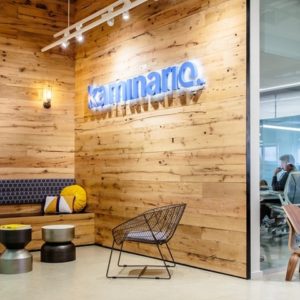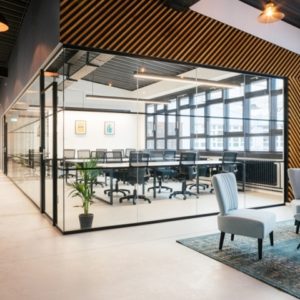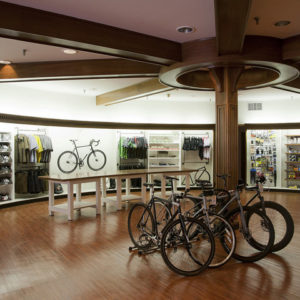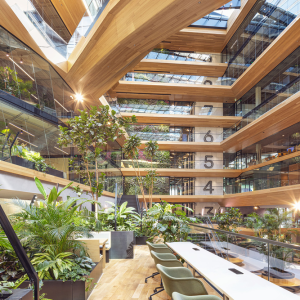
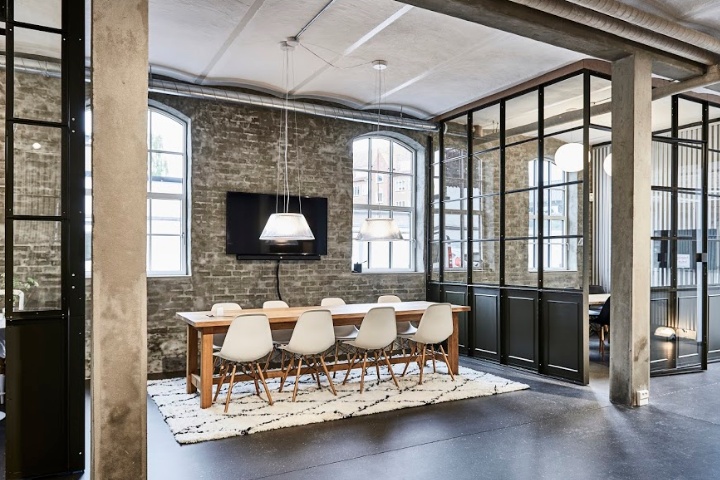

Having designed more than 500 stores over the past 3 years and expanding to 15 employees, Retail Fabrikken needed more space. Looking for new opportunities in the city of Haderslev the choice fell upon an old lamp factory, where owner of Retail Fabrikken Helge Bothmann found the perfect rustic and charming building to frame a modern creative environment. After thorough refurbishing, naturally designed by Retail Fabrikken the old lamp factory is now transformed into an outstanding, open office space.

Even the old lamp factory has undergone a complete transformation, Retail Fabrikken has chosen to let some of the old charming imperfections from the former use shine through. Notice the rough edges, the raw plastered walls and the old beams on the ceiling which forms a perfect contrast to the modern look of the steel wall cover. The steel wall-cover creates a perfect acoustic in the open work environment.
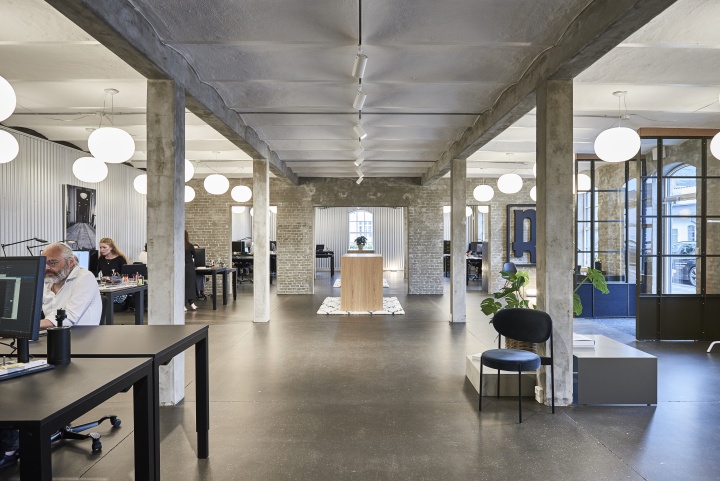
The kitchen is the heart in any home. It also goes for the Retail Fabrikken office space. Acknowledging that good ideas often comes through conversation, the cantina provides the perfect framing for a quick talk while brewing the perfect espresso or a shared meal.
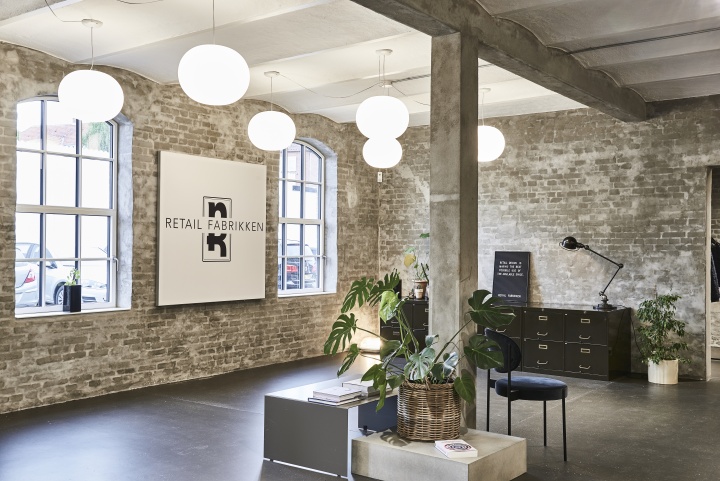
A creative environment is also a learning environment. Sharing of knowledge and developing skills between design, project management and procurement plays a key role in Retail Fabrikkens success. Therefore, creating an inviting learning environment has been a key priority when planning the layout of the new office space. The conference area invites to both formal meetings behind closed doors as well as informal meetings over a cup of coffee.
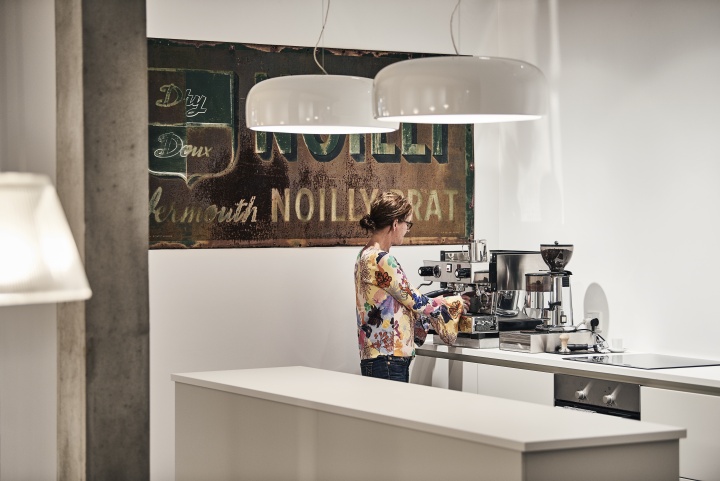
The light fixtures has been carefully picked. Retail Fabrikken chose lamps resembling in design and look as the ones that were in use in factory in the beginning of the last century. They respectfully shed a balanced light in the building, combined with modern spots in areas where more light is needed.
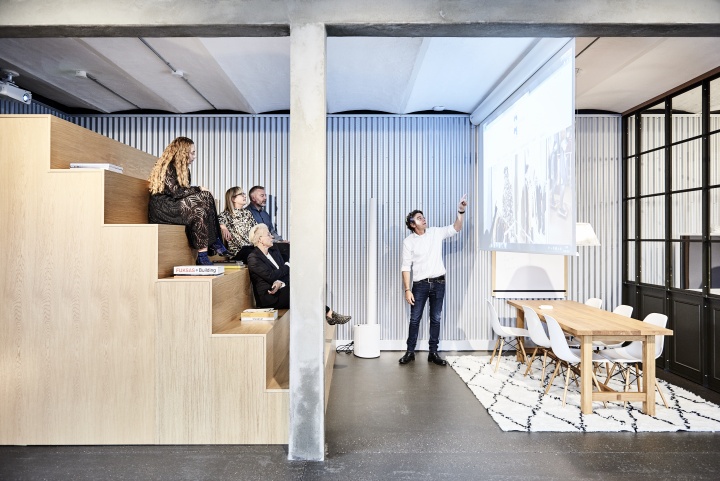
The facade of the building has also undergone a careful restauration. The yellow brick facade is a perfect background for the black window frames and logo.
Designed by Retail Fabrikken
Photography by Frederik Johs
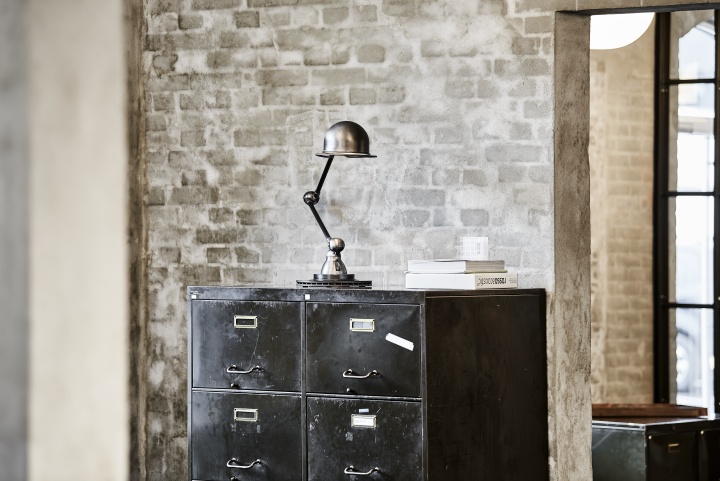
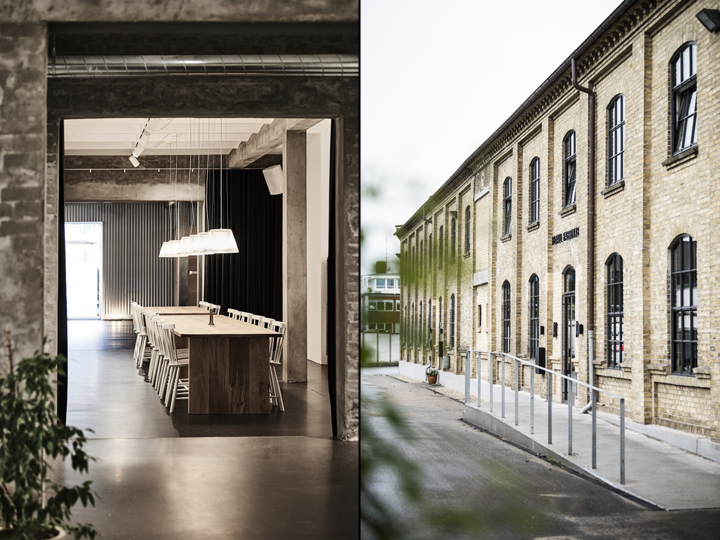







Add to collection
