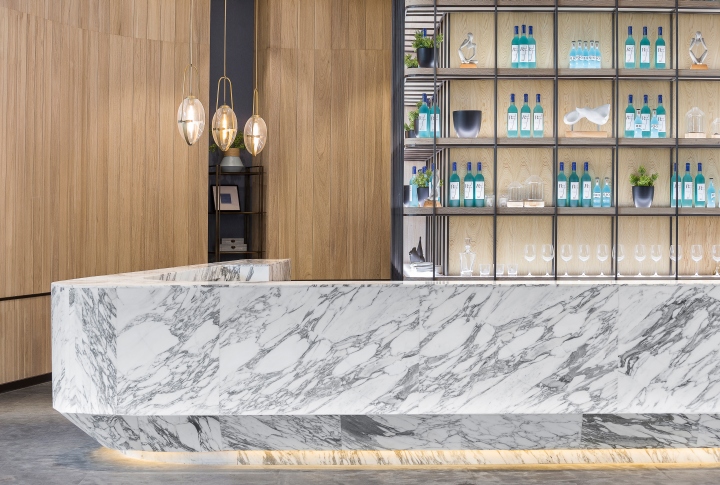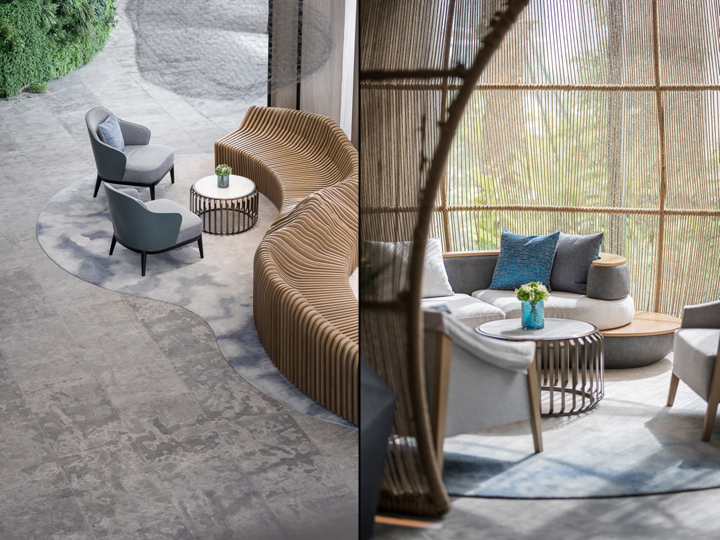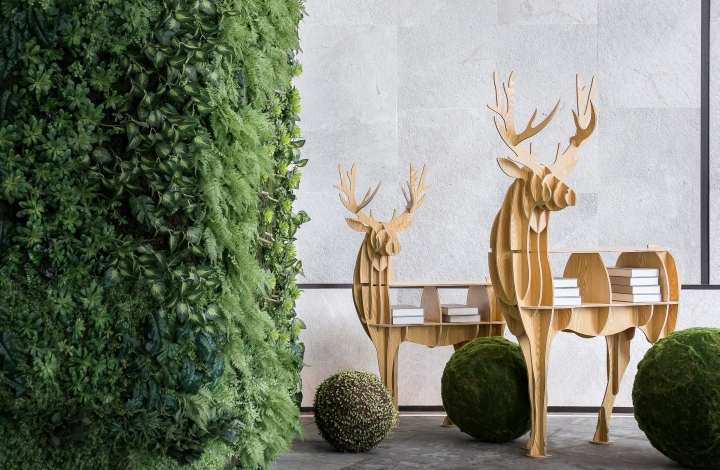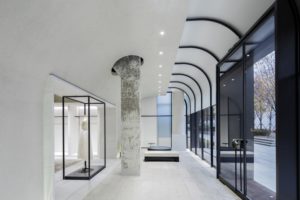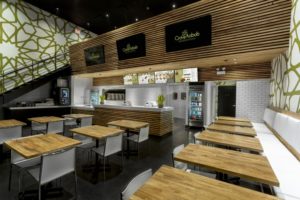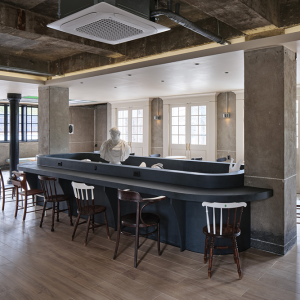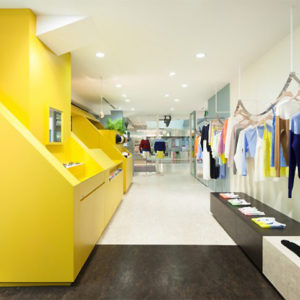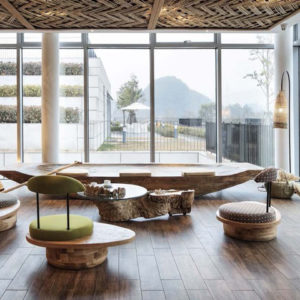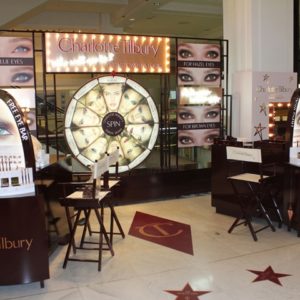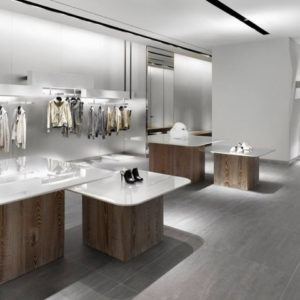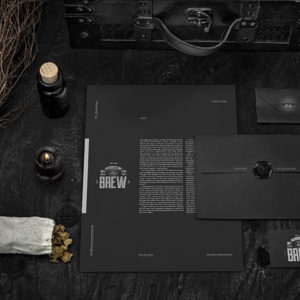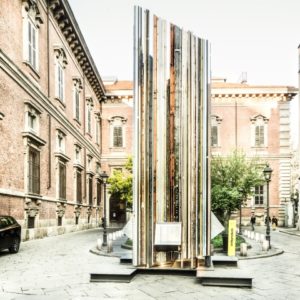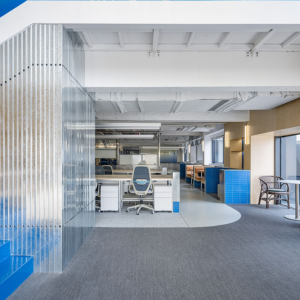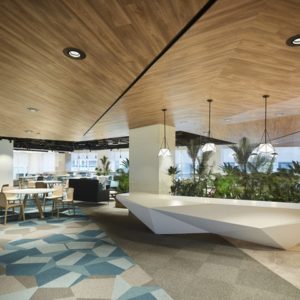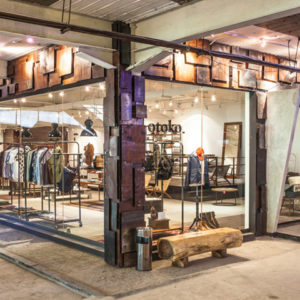


This property sales center developed by Visun Group is in Central Sanya as an exclusive landmark. The site characterizes an intersection of mountains, rivers, and waters. The architect started the design from the authentic perception and exquisite experience fusing the most unaffected gift from nature to the interior by blending the local features.
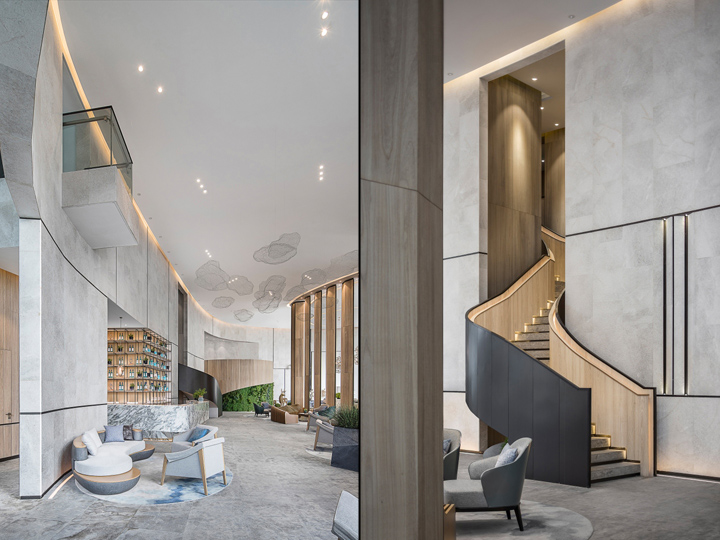
A massive number of circular arc lines in the main space appear to be vibrant and refined. Those continuous flowing lines are just like the mellow coastline of Sanya, echoing the architecture’s façade extendedly. The architecture attempted to weaken the confine of each associated space, ending up with a more successive and well-proportioned surface to create a contracted and easeful ambiance found in museum generally.
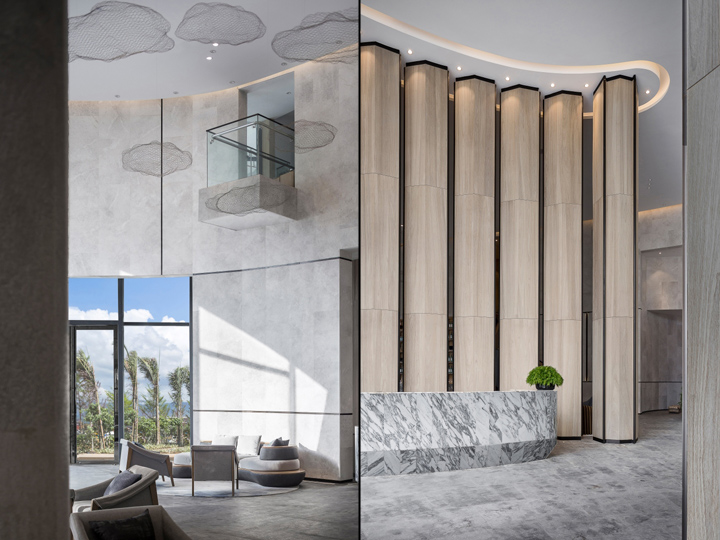
The sculptural staircase was pained in dusky color, complemented by furnishings of burlywood to continue the idea. The lightings embedded in steps subtlely shows the original intention of design that the architect explores nature to blend in art. In addition to this, a large area of green plants in the room fulfill the long-term ecological principles and life concept of aerobic and low-carbon. Dispersed half-open enclosures in the business area were inspired by the traditional rattan crafts that aborigines of the Li nationality specialize.
Design studio: Shenzhen TRINITY Interior Design
Chief Designer: Tao Huang, Zhihong Li
Design Team: Qi Shen, Jinjun Pang, Zhe Liang
Photo Credit: Ming Yan
