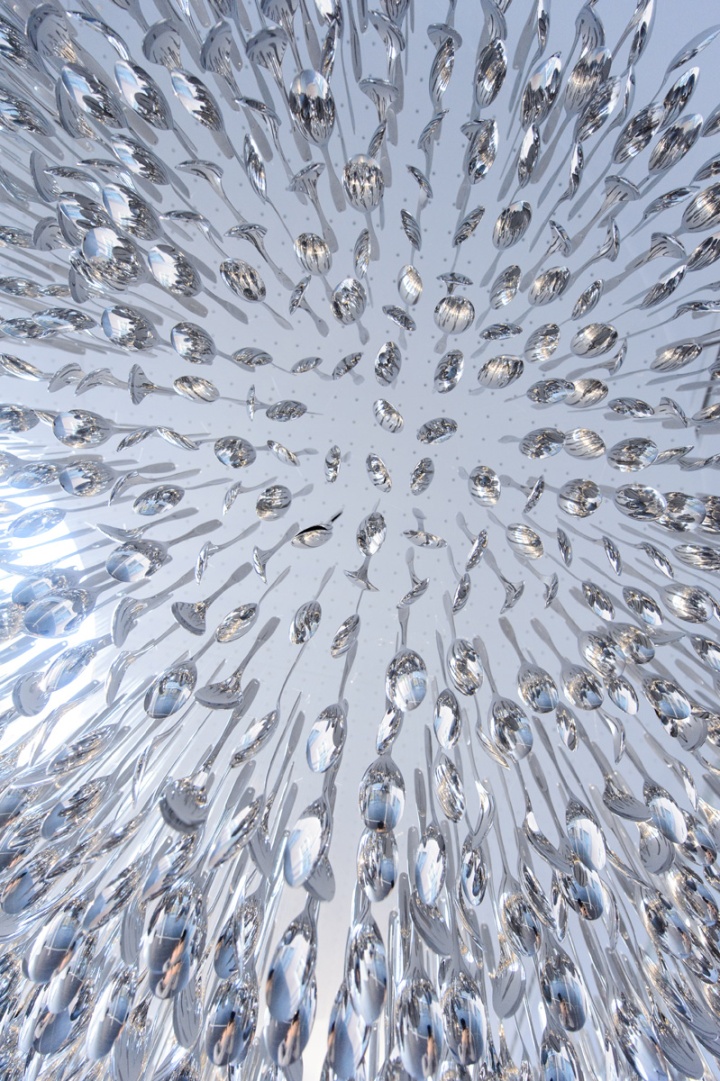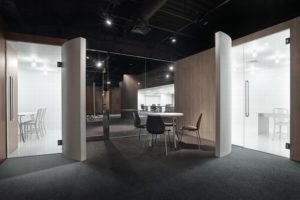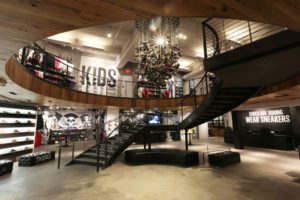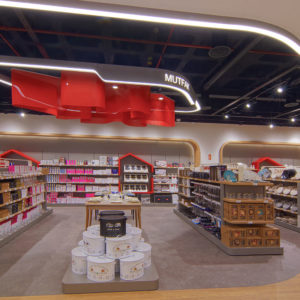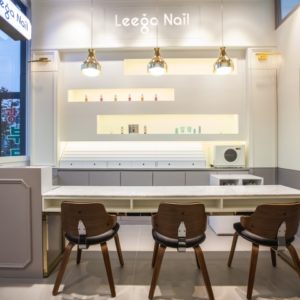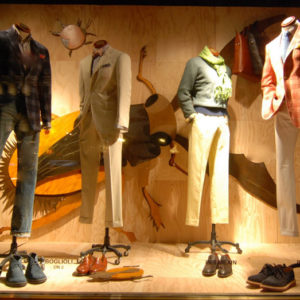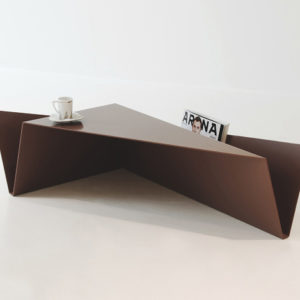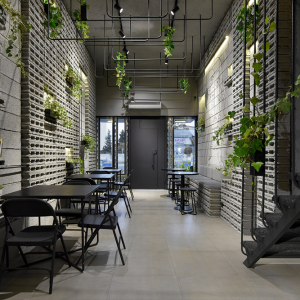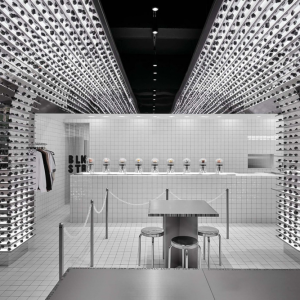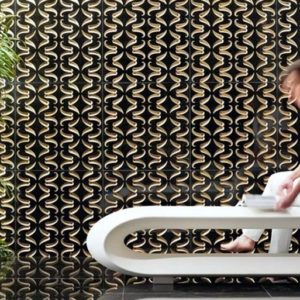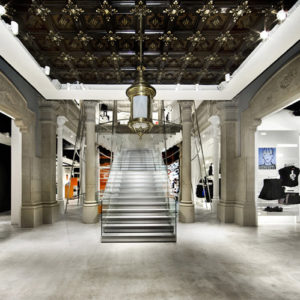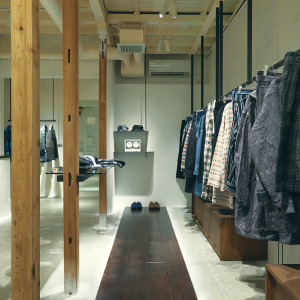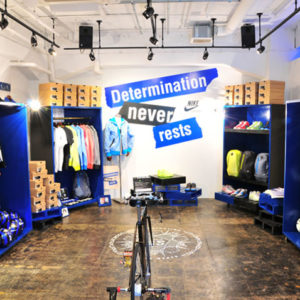


The Fiskars Pavillion is latest addition to the Fiskars Campus HQ in Arabia, Helsinki consisting of an outlet store, a museum, a showroom and a factory tour. The Pavillion is designed to diversify and unify the customer visit experience at the Fiskars Campus by telling the story of the Fiskars Groups’ business areas: Home, Garden and Outdoor.

The story is told through artworks constructed of products by different Fiskars Groups’ brands. The installations provide an inspirational and insightful way to the experience the iconic products in previously unseen ways. The Pavillion is an entrance to world of Fiskars.

So what did we create and what is the purpose of the Pavillion, Max Alfthan, Chief Strategy Officer clarifies: “The new Pavillion will be an important part of the total Fiskars Campus experience and our destination strategy. It is a space where you can experience our trusted brands and iconic products.

These special installations enable our visitors to experiment and observe our products in a new and exciting way, hanging boldly from the roof or softly set on the floor. The space itself offers our stakeholders a memorable entrance and first impressions to the leading design and brand houses in the Nordic countries, Fiskars”.
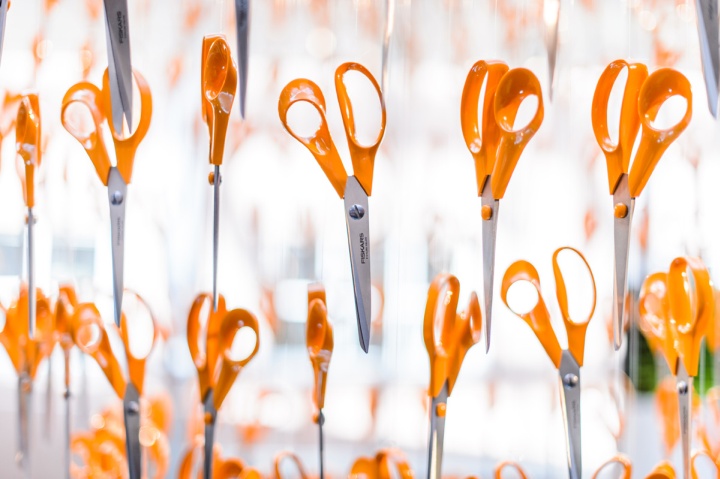
The Pavillion is created by Pentagon Design, a leading design consultancy in the Nordic countries that won the idea competition of the location. In designing the space, Pentagon Design wanted to underline the building architecture by using elements that would blend into the environment and highlight the product installations.

The installations were created by selecting a diverse set of Fiskars products and forming surprising outcomes based on their character and features. The final outcome was created through a series of iterations and the skillful realization of Planex Group that built the exhibition in Arabia.







