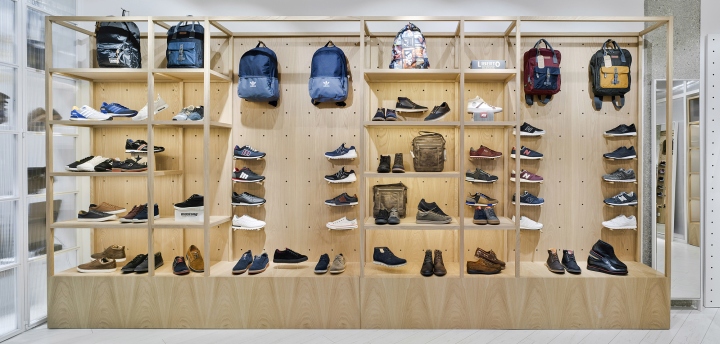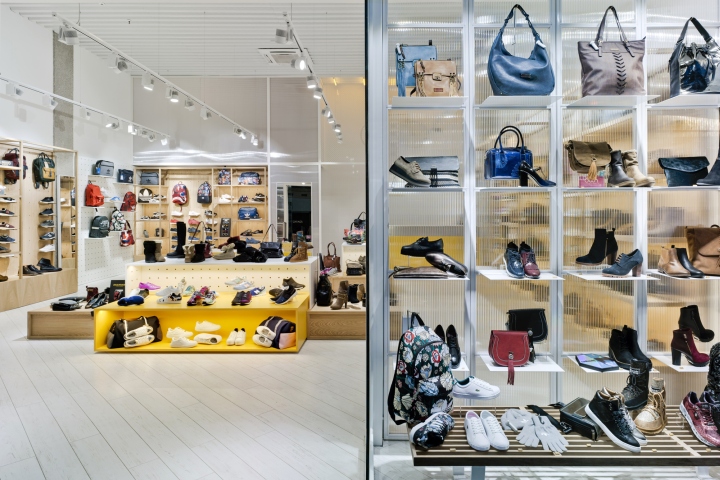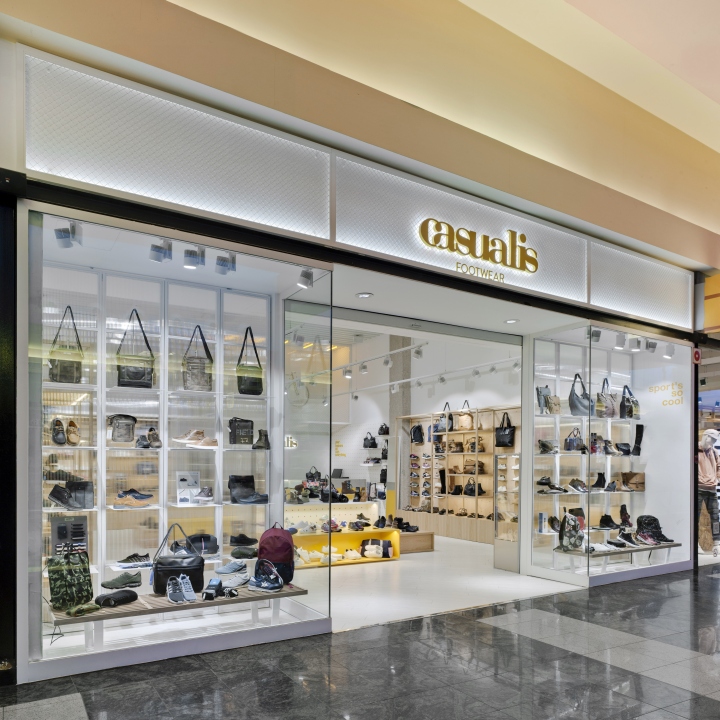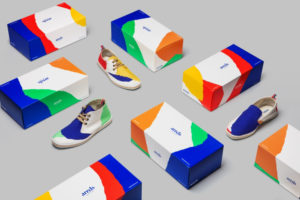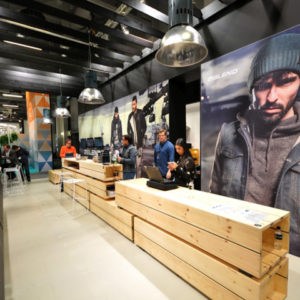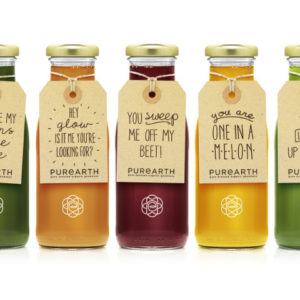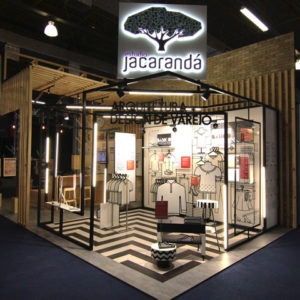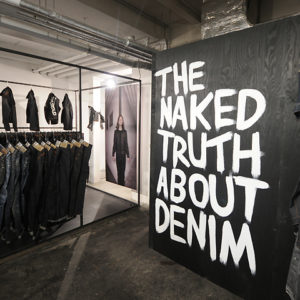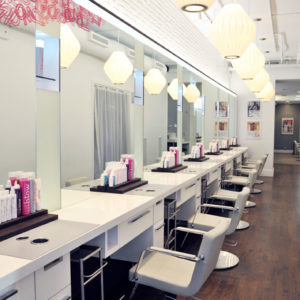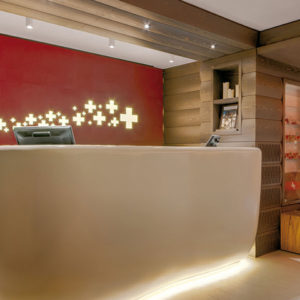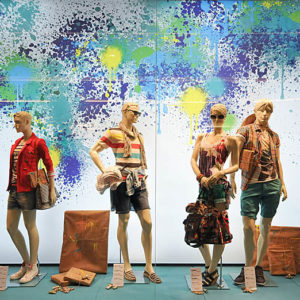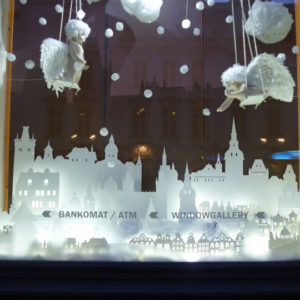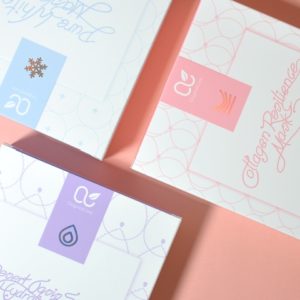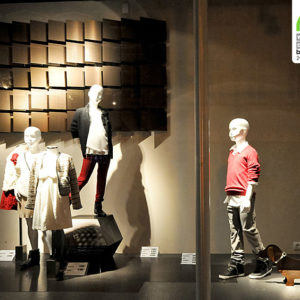
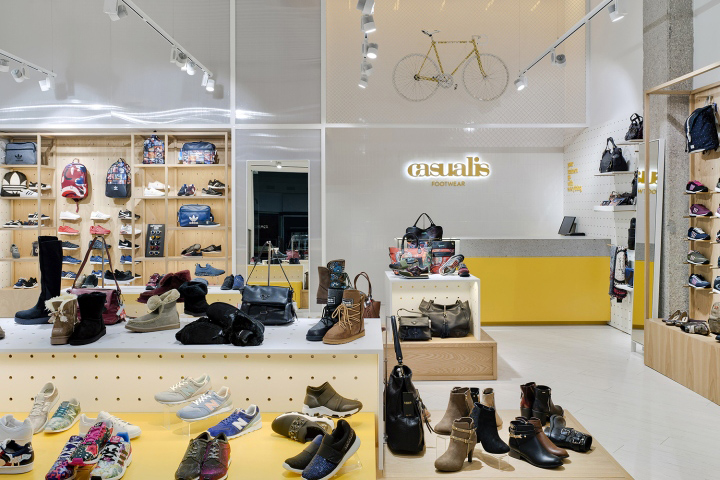

CASUALIS is a new sneakers shop concept, which is born from three premises. The first one is “The sport is cool”, a new way to understand the sports aesthetics. Secondly, the shops are specialized in selling sneakers, that fit with any look and in any situation. By last and third, according to a study, the 82% of the Spanish people recognize they feel happier wearing sneakers in their daily life.
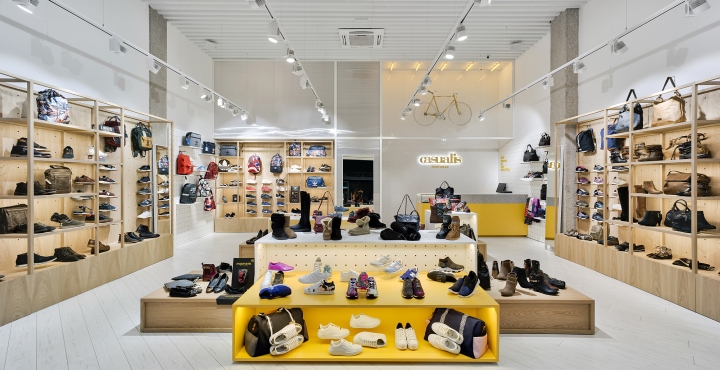
With all that, seeks to implant an interior designed for a young audience, with an attractive and modern look, with a casual look and urban touches. “A place where the costumer can feel comfortable in a kind environment, where he is able to choose the ideal sneakers model.” The place is shaped like a monospace where it is distributed as a symmetric way the shelving units on the right and left. The corridors fit the residual area that left free the two big centered volumes who flanking the space. These collect part of the exposure product in different levels, as well as the seating area for footwear testing.
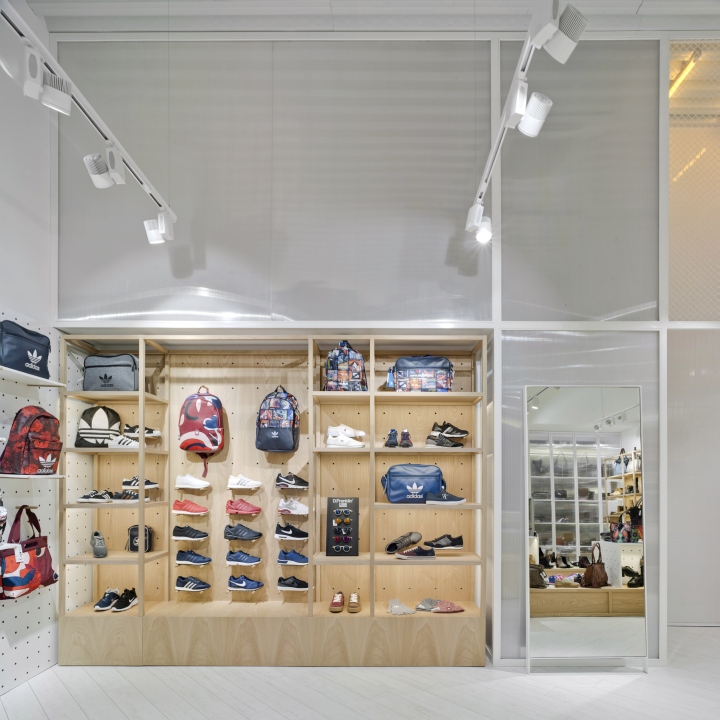
The graphic brand presides the counter space on a wall with a white enameled tile placed vertically. This element plus the fixie bike that hangs from the ceiling of this area, are the most corporate components of the premises. Besides, some slogans spread the walls of the establishment, reinforcing the concept of store and brand. The selected palette of materials is intended to respond the design requirements, making the identity of the space become a perfect hook to attract the new target.
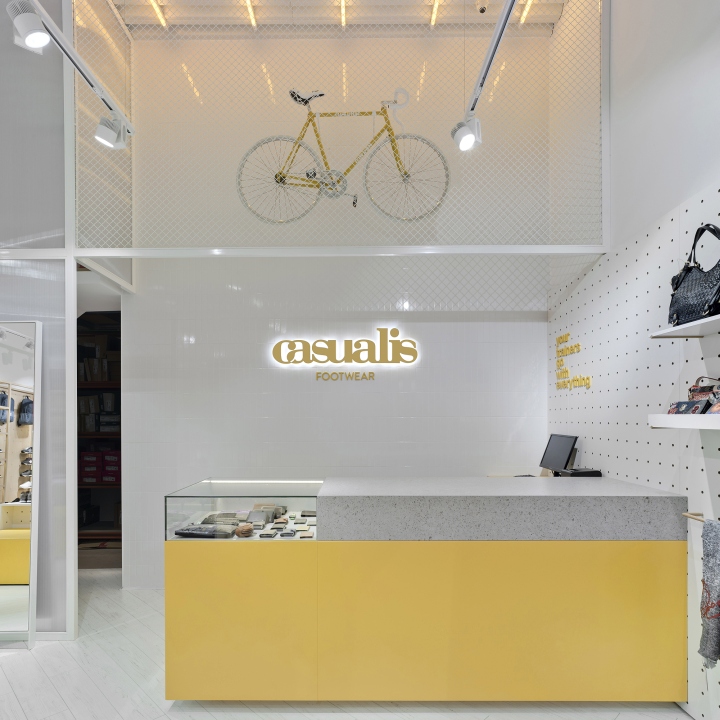
On one hand, materials of industrial aspect have been used in an effort to give the store an eclectic atmosphere. In this way, the columns are naked of busted concrete; the ceilings are solved with a cooperating plate which is above the lighting rails; and translucent polycarbonates and a metallic net are used to solve the closure with the warehouse. The front wall is defined by an exploded view of these materials which causes an interesting game of letting you know what lies behind. The translucent polycarbonate let you guess the activity of the back room, while the metal grid that is placed on top of the counter, discovers the corporative fixie, which is illuminated by fluorescent tubes with mustard filters.
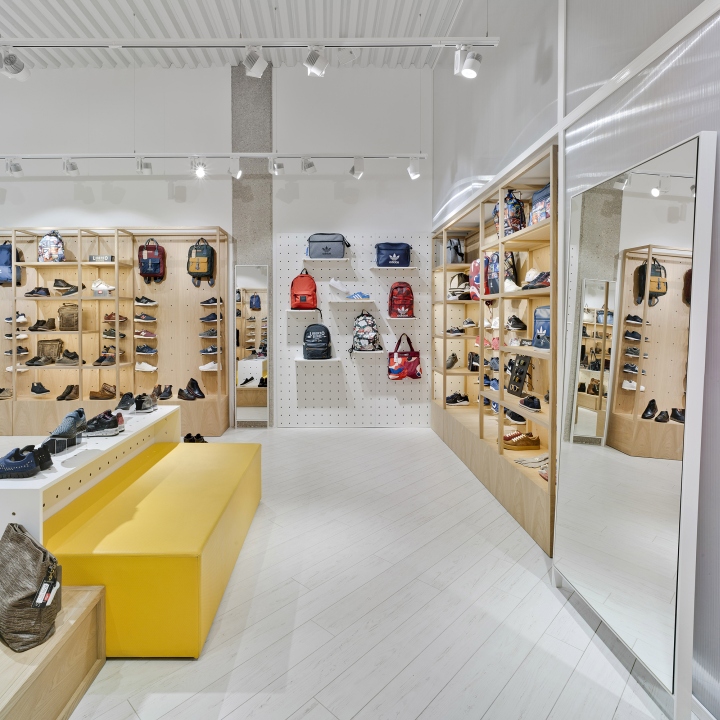
On the other hand and as counterpoint, more natural and friendly materials have been used, such as the different woods, which create a relaxed and sustainable environment, accompanied by the mustard corporate colour that brings energy and optimism. For the floor has been chosen a synthetic wood pallet in white, placed at 45º.
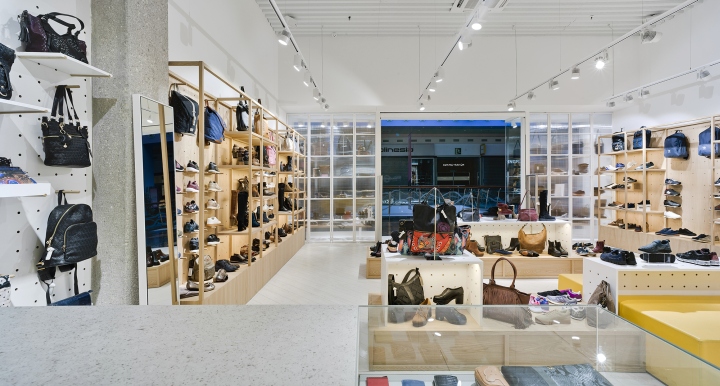
The exhibition of the product is made through large modules of chestnut wood supported on the walls, These, thanks to a grill of solid slats, alternate shelves together with perforated panels, which by means of a simple tongue and groove system allow the placement of the product in a versatile way. At the back, the complements area, defined by large perforated panels of white laminate, solves with the same exhibition system the placement of all kinds of accessories in bars, trays and shelves of different sizes.

The shop windows are solved with slender white metal frames that frame the translucent polycarbonate again. These elements continue the game of “seen and not seen”, glimpsing the interior of the place. While on the other hand, collect and show the product in different levels, acting as pivotal doors that allow the change of the shop window.
Designed by Manuel García Asociados
Photography by David Frutos
