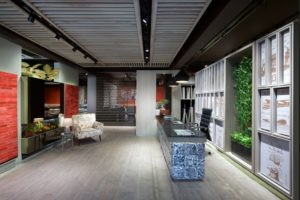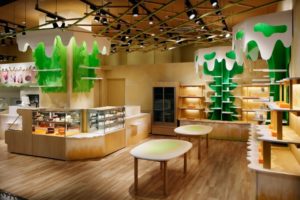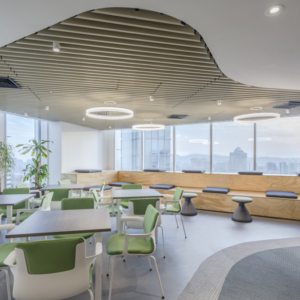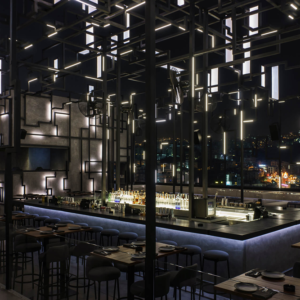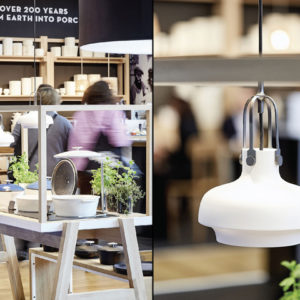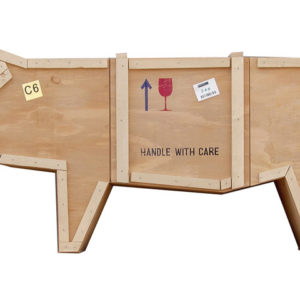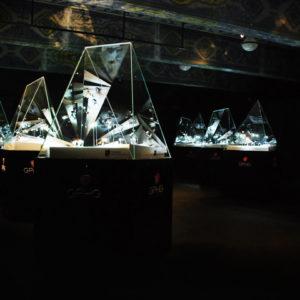
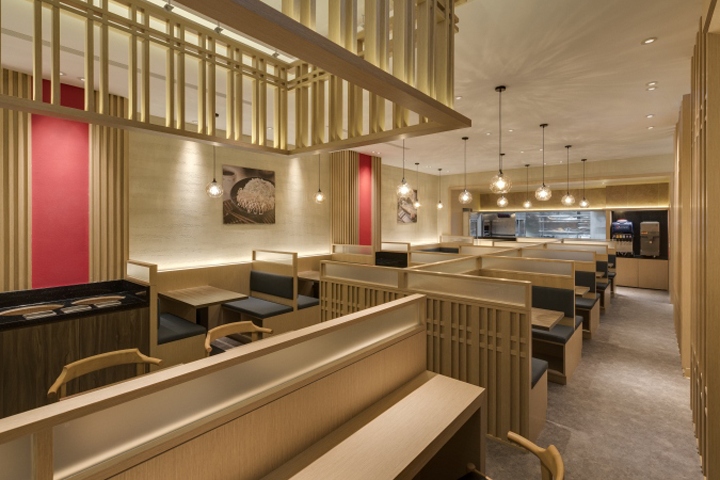

Located in Taipei Main Station area, the most bustling traffic hub, the restaurant TONKATSU targets at a great variety of costumers. The design focuses on establishing its own characteristics and standing out from other competitors in the area. With a notion of “dining with happiness” in mind, the price level of TONKATSU is relatively reasonable.
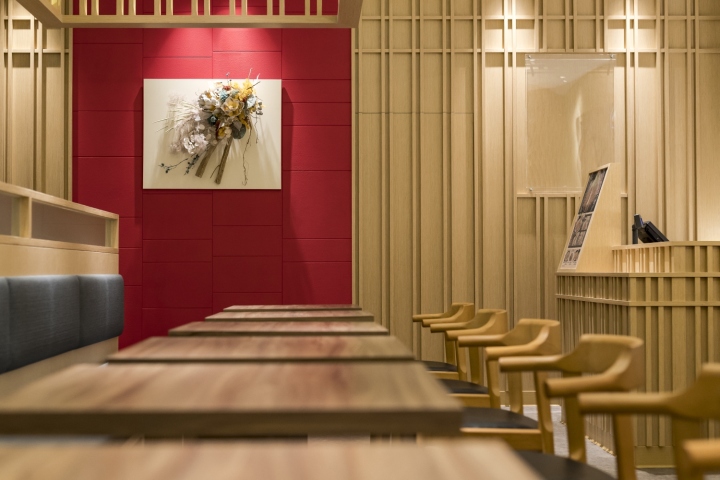
By differentiating it from other Japanese pork chops restaurants, TONKATSU aims for a larger diversity of customer groups. Throughout the designing process, the designers emphasized the concept of casual atmosphere with multiple functionalities; it could be a hangout spot for students, a place for shoptalk, or a family-friendly diner.
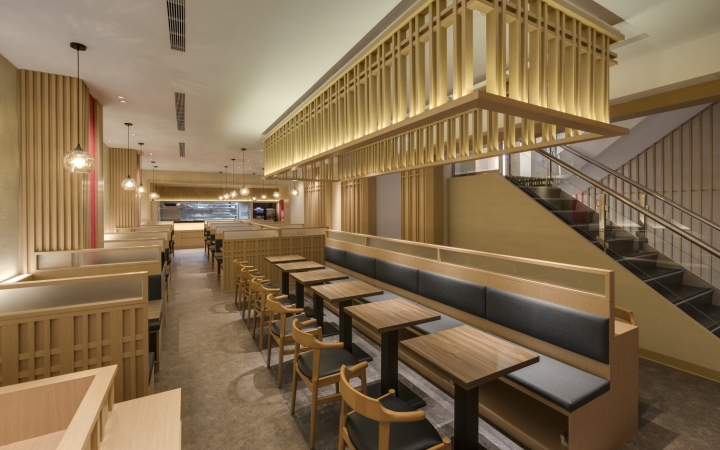
Although TONKATSU is known as a chain restaurant, the goal is to innovate a better dining community while maintain its brand identity. Separated into two levels, the basement one as well as basement two is designated as an open space, in which demonstrates TONKATSU’s welcoming to the costumers.
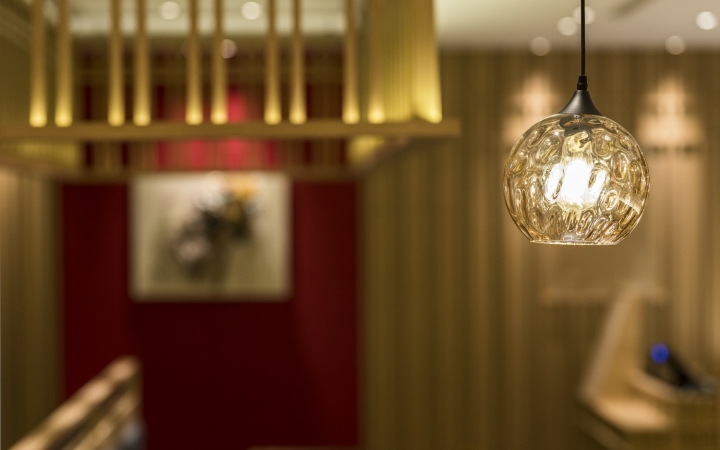
In the first basement, the seating area is designated in box forms, offering more privacy and eliminating outside disturbance for bigger groups of people. The red wall is recognized as the focal point in the space; the floral art on the wall plays as a highlight to the overall interior.
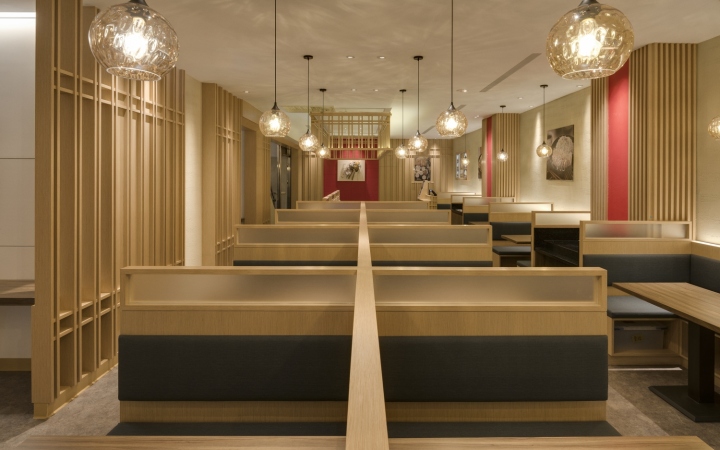
From the entrance to the red wall, the route follows the rhythm that gives out a remarkable impression towards the main dining area. In addition, this space is fulfilled with modern Japanese elements, the concept of shoji door is well adapted as an illumination that concentrates the space of seating area. With the use of indirect lighting, the soften value blends into Japanese style interior that extends the visual capacity.
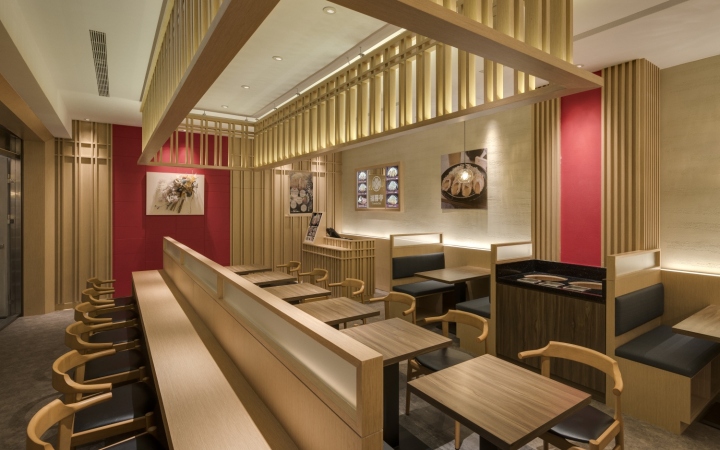
The incorporation of light teak creates a scene of amiability and refreshment to the restaurant. Reflecting on the pork chop, the amber-color light brings out its brilliance that stirs up eaters’ appetites. By arranging celling lamps in order, it mingles with the warm atmosphere and lengthens the rectangular space.
Design: EMOCON DESIGN
Photography: JHENG DING
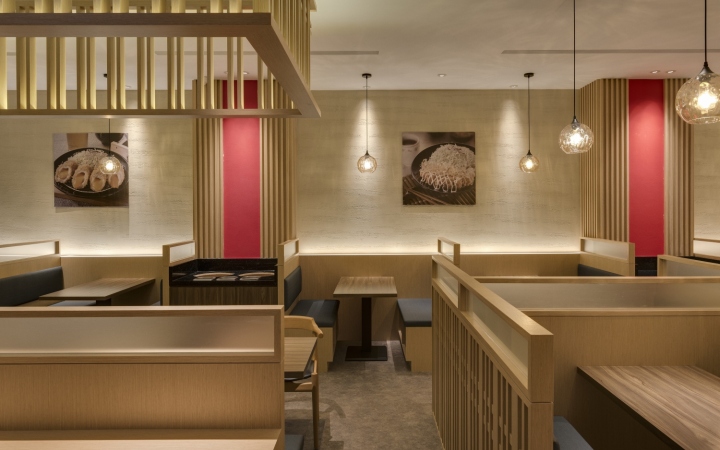
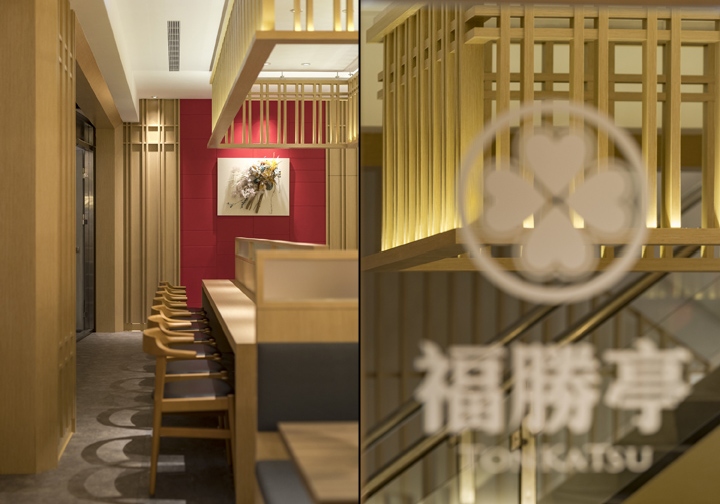
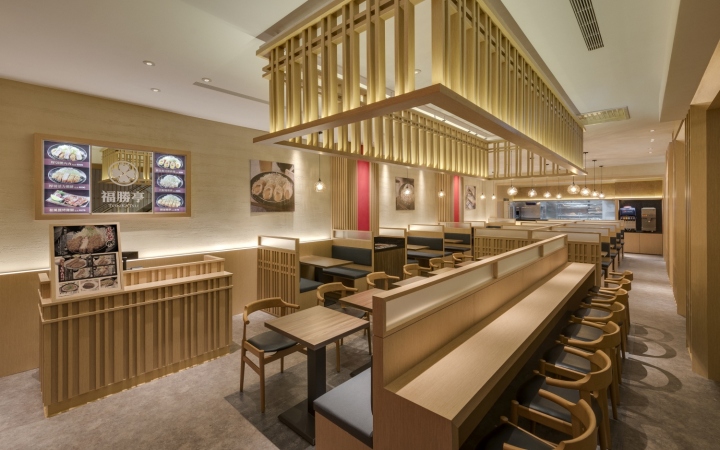
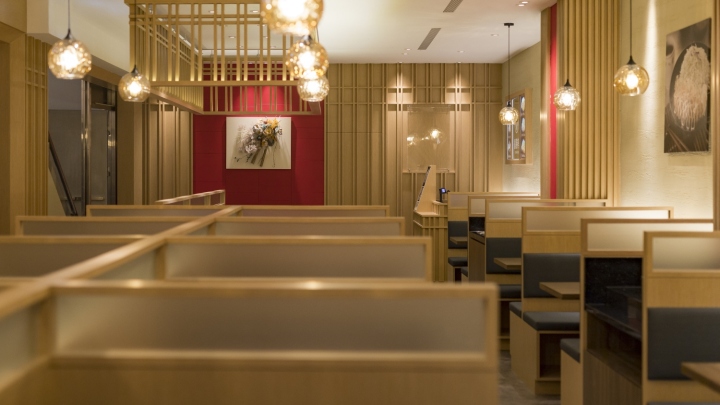
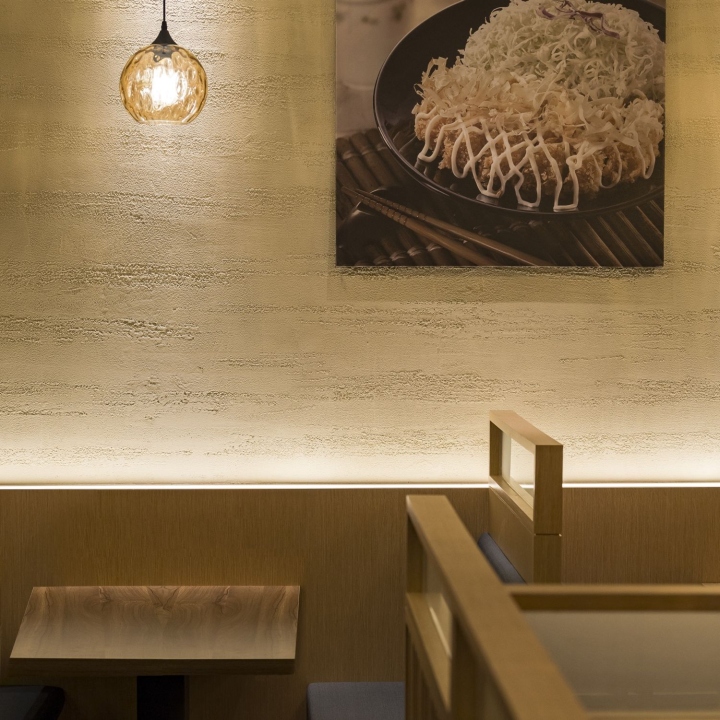










Add to collection
