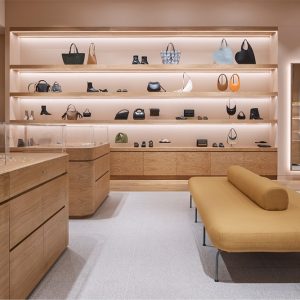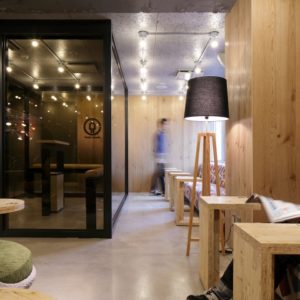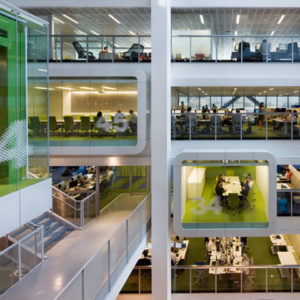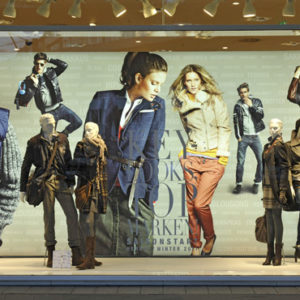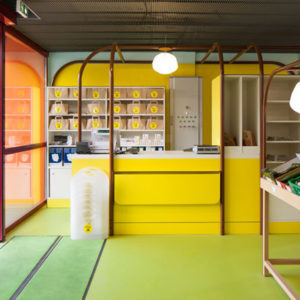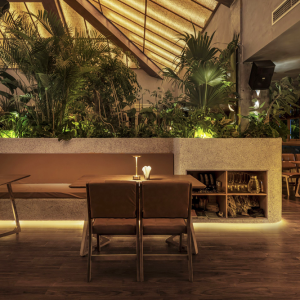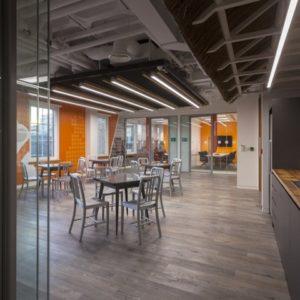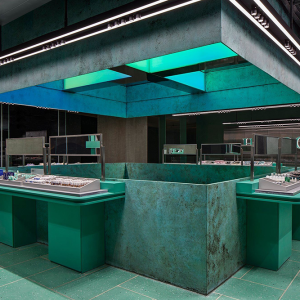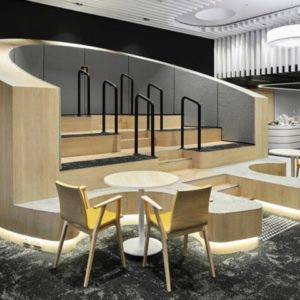


Wedged in between Malvern East and Chadstone, two of Melbourne’s leafiest neighbourhoods, Chadstone mall first opened in 1960, and gradually evolved into a major shopping destination that would rival the appeal of the cluster of upscale stores downtown. Over the past decades, the mall has seen several expansions and renovations, but none has been as elaborate and transformative as the most recent one.

At a cost of Aud 140 million the expansion has focused on the so-called West Mall, and aims to cement its current stature as the leading mall Down Under by adding units for 100 new retailers, including a brand new luxury section that has managed to attract twelve luxury brands such as Valentino, Céline, Prada, Dior Homme and Chanel, in addition to an abundance of additional hospitality and leisure tenants.

But the most striking feature undeniably is the spectacular 7,000 sqm. [75,347 sq.ft.] roof, a collab design by architecture practices Callisonrtkl, the Buchan group, and Atelier One, comprising of a catenary steel gridshell glazed with quadrilateral panels of varying size. By the time Chadstone mall’s expansion is completed around mid-2017, it’ll feature a whopping 212,000 sqm. of retail space, and also feature a new digital cinema complex, a 10-storey office tower, and additional parking space for 800 vehicles.
Design: Callisonrtkl, The Buchan group and Atelier One
Photography: Callisonrtkl

https://superfuture.com/supernews/melbourne-chadstone-mall-renewal



Add to collection


