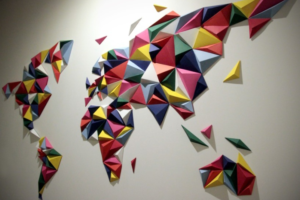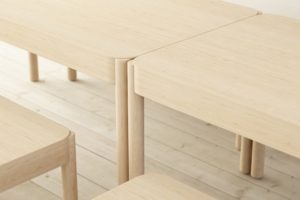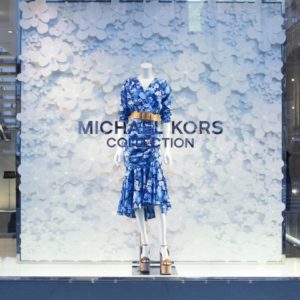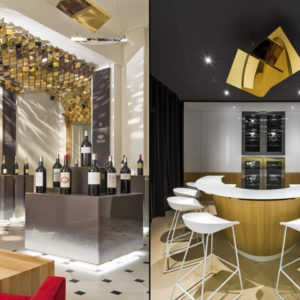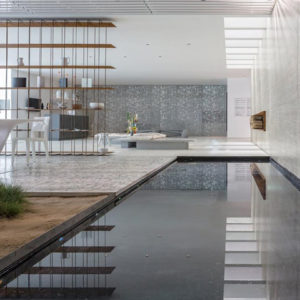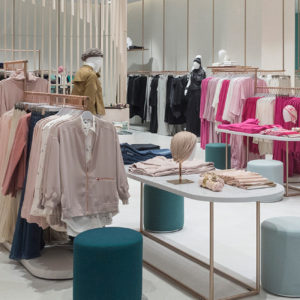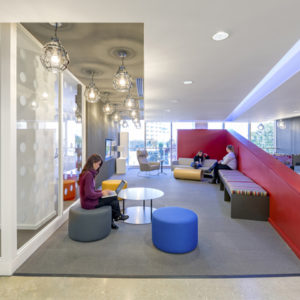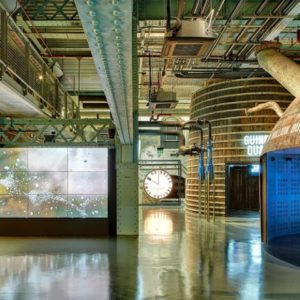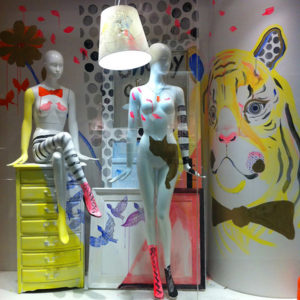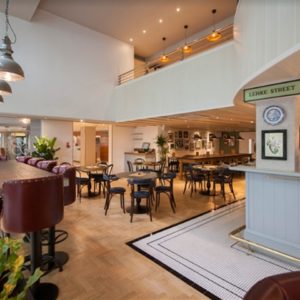
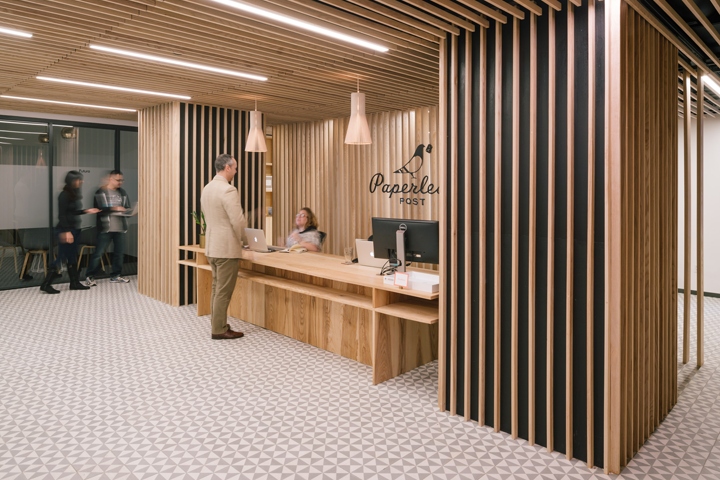

Architecture firm +ADD has used ash louvers and exposed ceilings to provide a bright workspace for Paperless Post’s new headquarters in New York. To accommodate its expanding staff, the digital mailing startup leased two floors high up in the Financial District’s historic Trinity Centre. Paperless Post wanted to prioritise openness for their new office, so exposed workstations take up the east and west wings to take advantage of natural light.
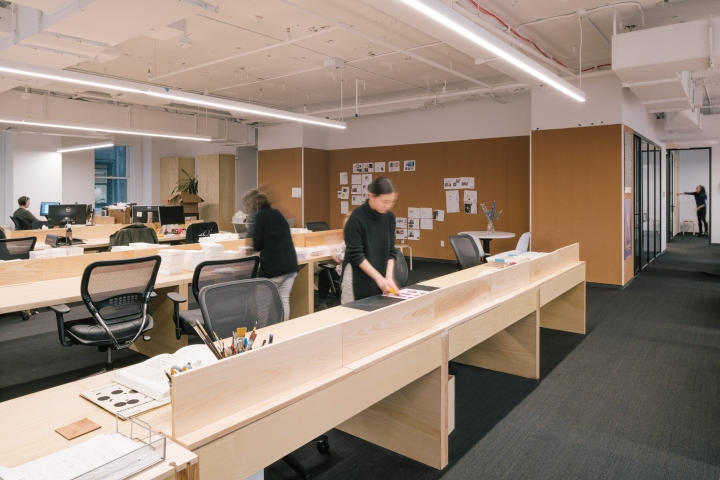
The designers connected the two ends of the rectangular office through aisles, storage spaces, phone booths, conference rooms of various sizes, a large canteen and a library. “The clients wanted a plurality of spaces that could provide for a range of encounters – from the unplanned to the scheduled,” +ADD founder Laura González Fierro told Dezeen. Most of the budget was allocated to the lobby, where rows of ash wood louvers line the walls and ceilings around the reception desk.
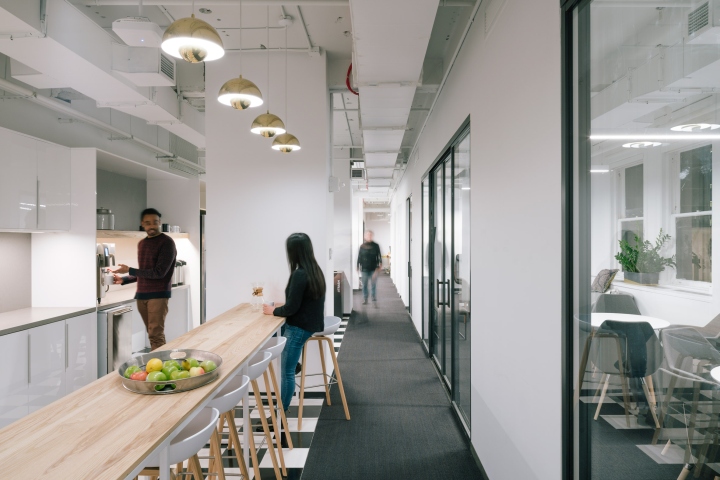
“We wanted to render the simplicity, and love of design and patterns as an architectural feature when you enter the space,” said González Fierro. “Using lines in the columns and in the ceiling came as a natural design approach. “The studio managed to save resources elsewhere by exposing the ceiling and services. The decision contributed to the openness of the space sought by the client, and also helped make the most of the limited natural light, as well as revealed the personality of the old building.
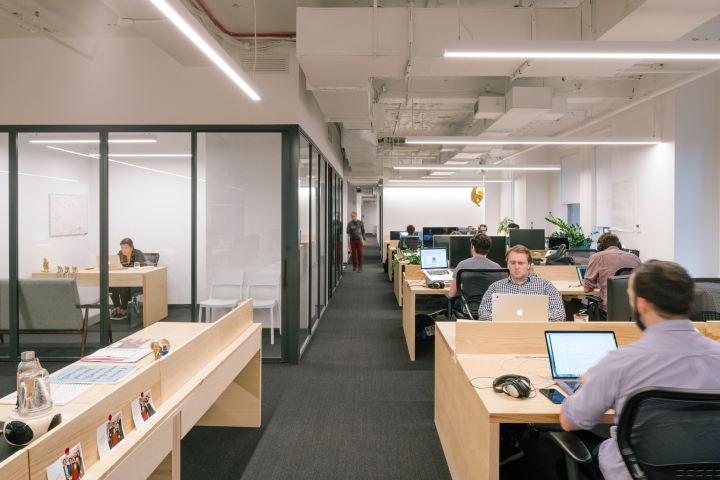
“The open ceilings retained the scars and memory of the building, and felt very honest. It gave an interesting, rather than a pristine look,” González Fierro said. The designers used custom-made ash wood workstations to offset the effect of the bare ceilings. Along with the use of white walls and glass partitions across the office, the light colour of the furniture brightens the space.
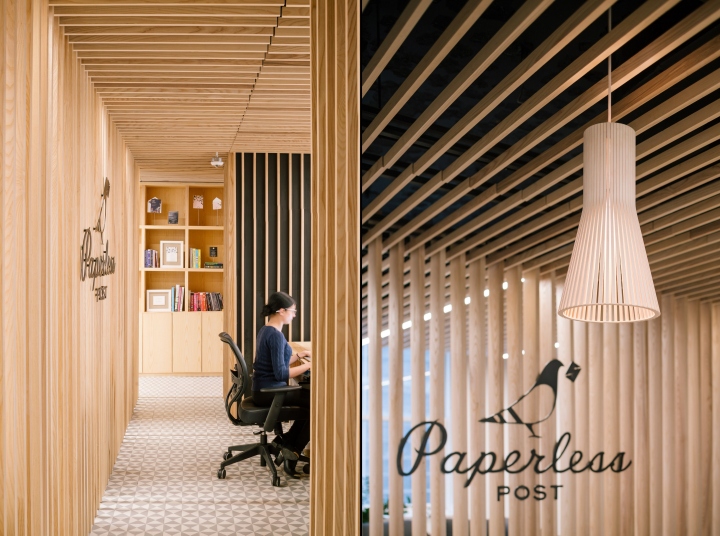
“The result is a space with a strong character; using bold, clean and simple elements intertwined to portray the company’s leading elegant image,” said +ADD. Other recently designed offices for digital companies in New York include Squarespace’s headquarters featuring a “yin-yang” palette and Square’s workspaces with a staircase surrounded by vertical white ribs.
Design: +ADD
Photography: Miguel De Guzman from Imagen Subliminal
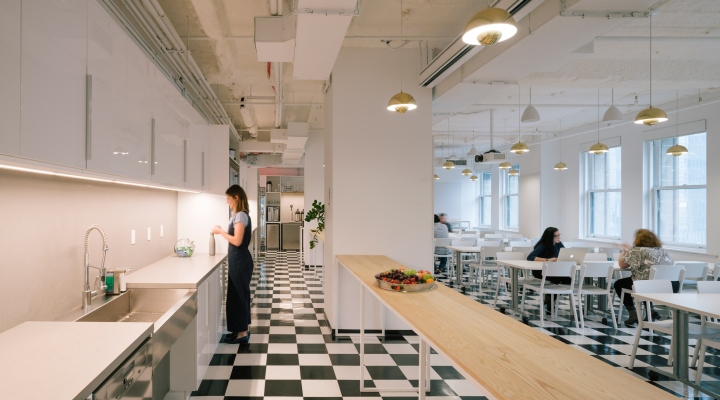
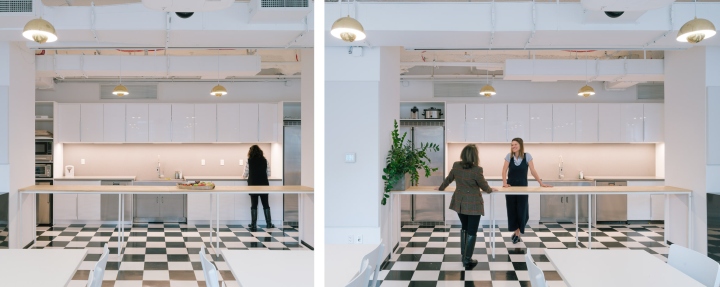
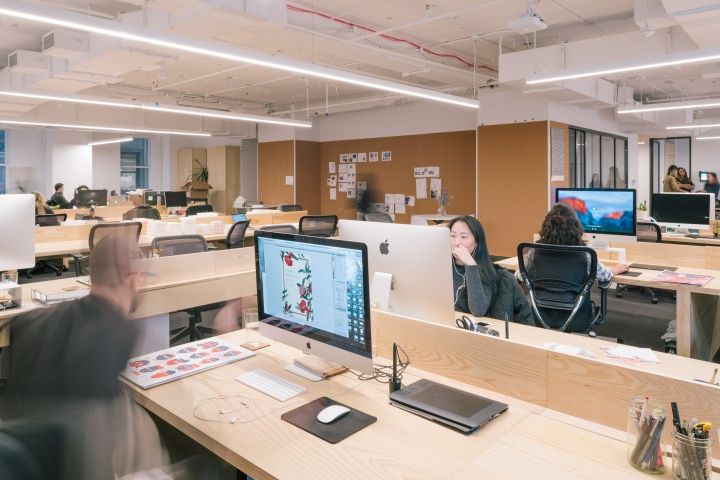
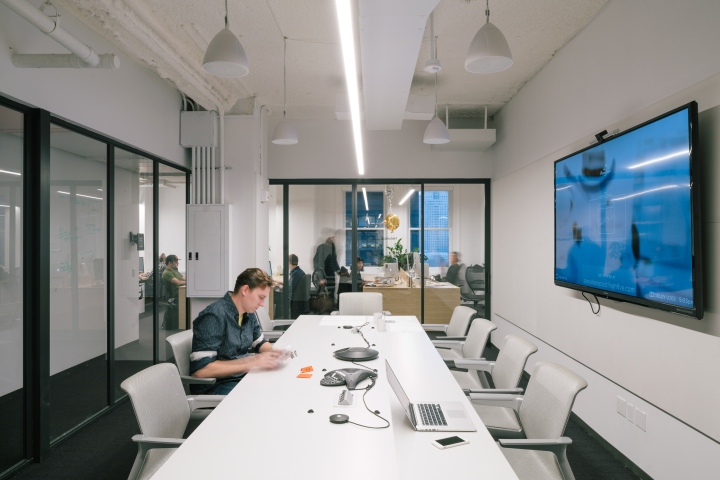
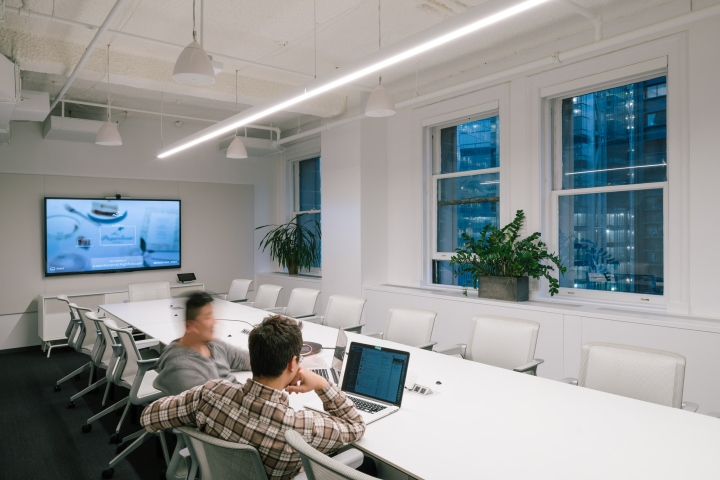
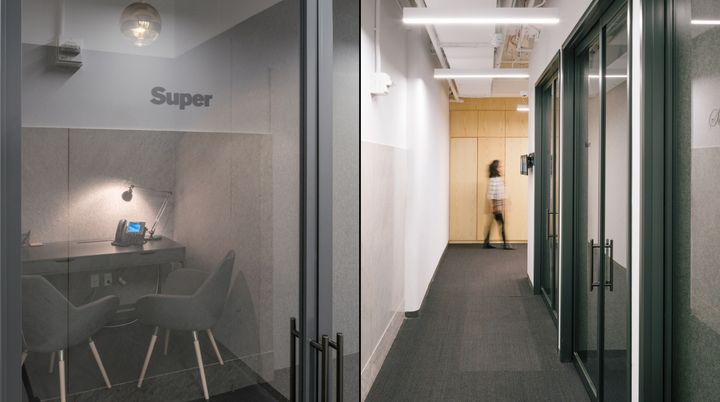
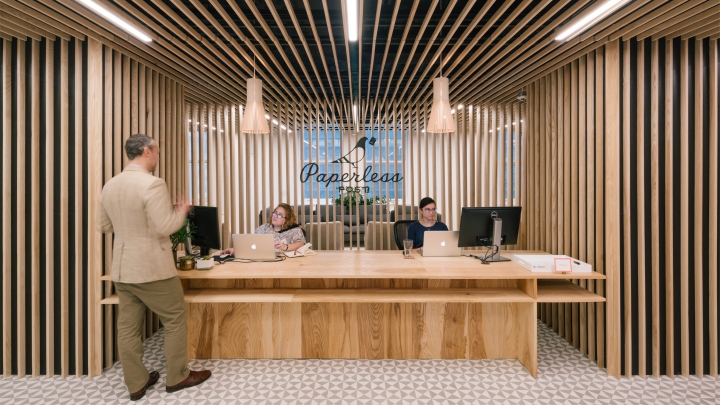










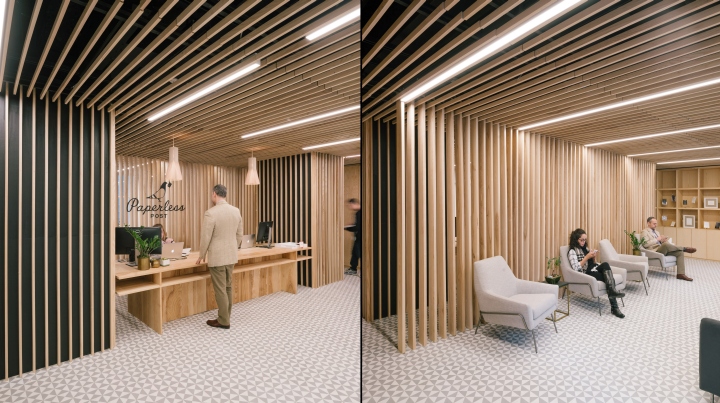

Add to collection
