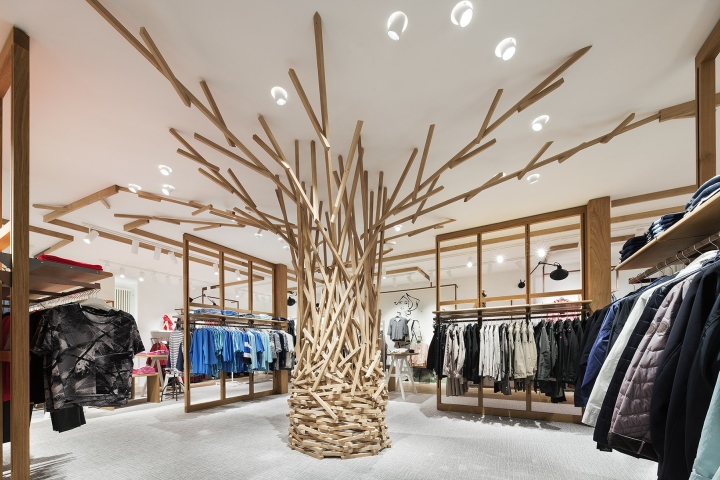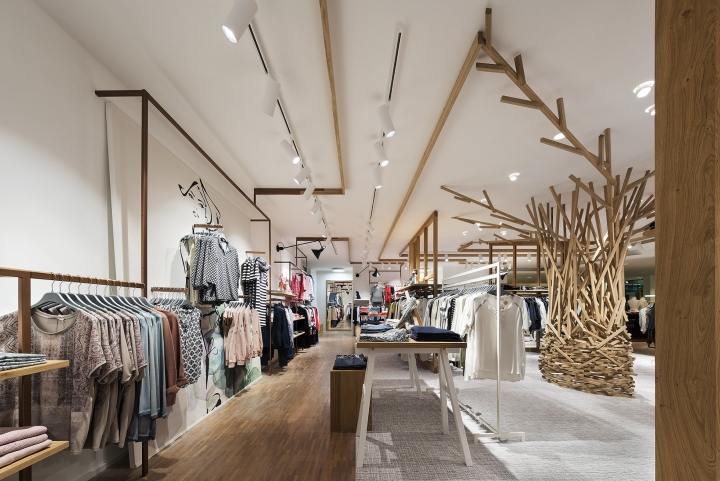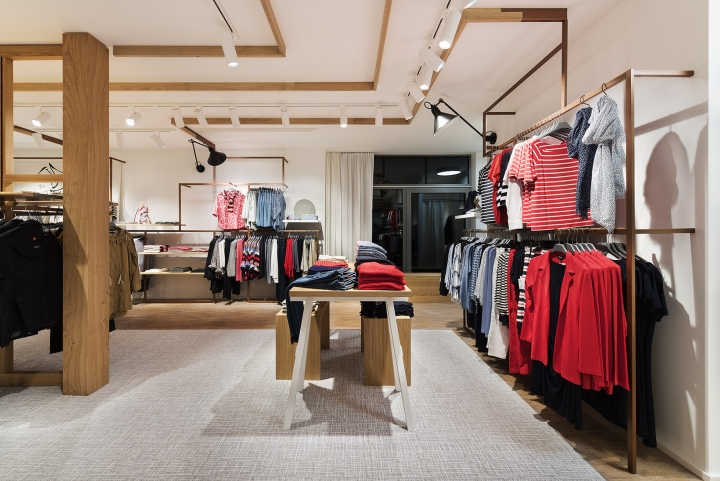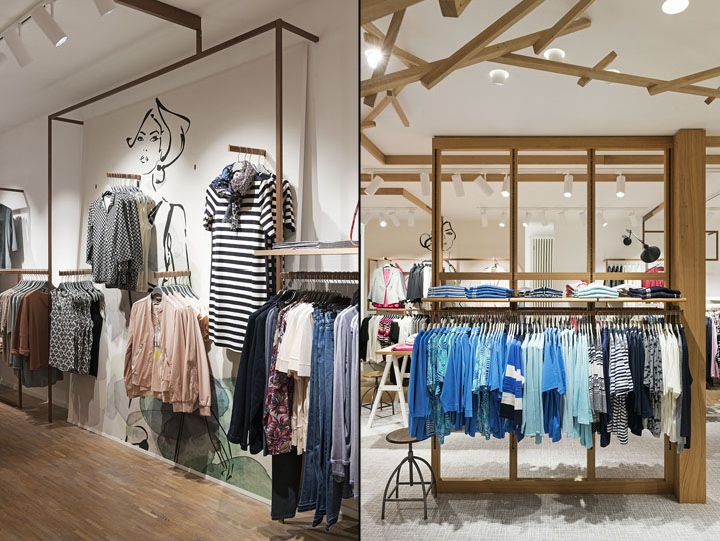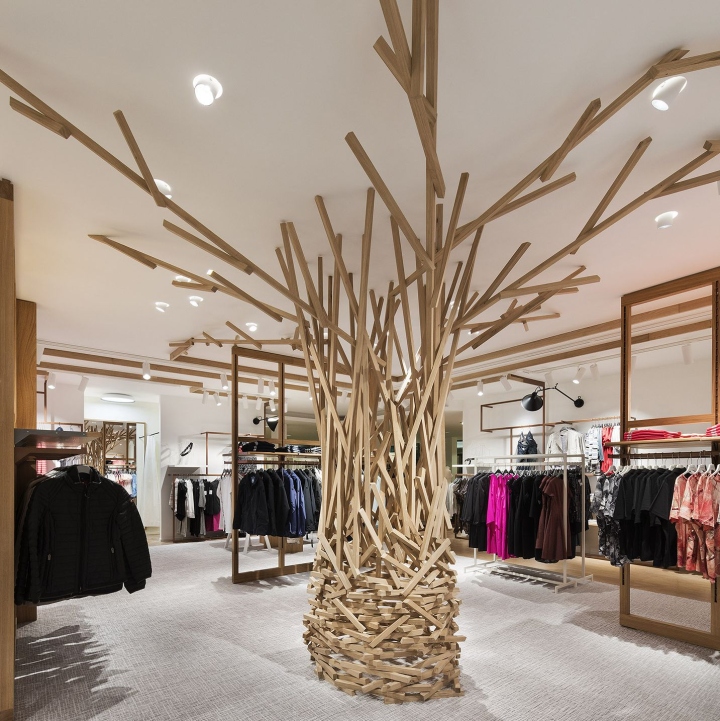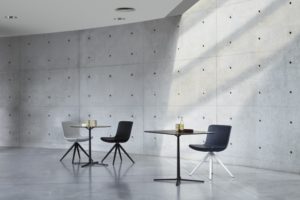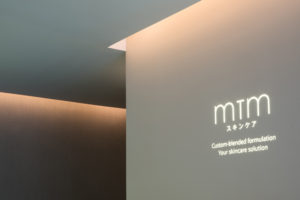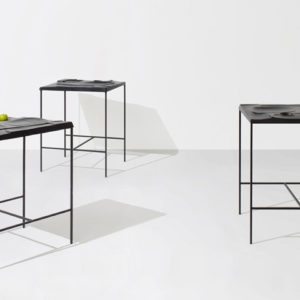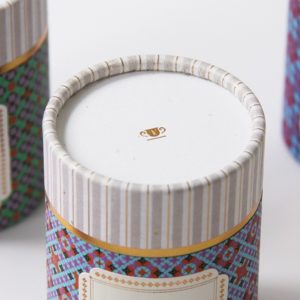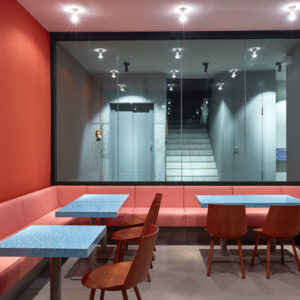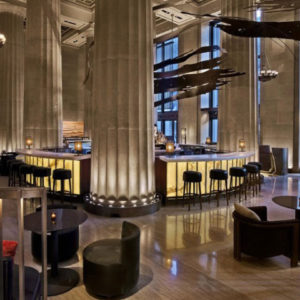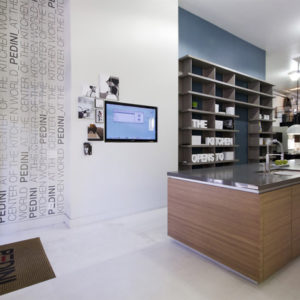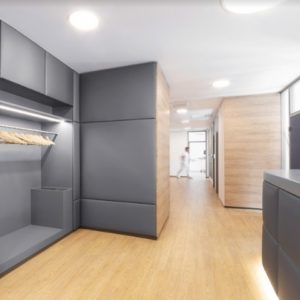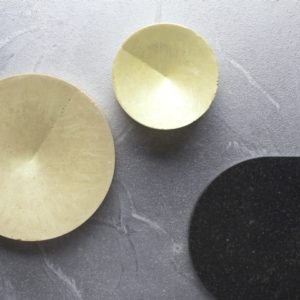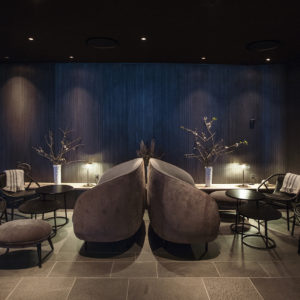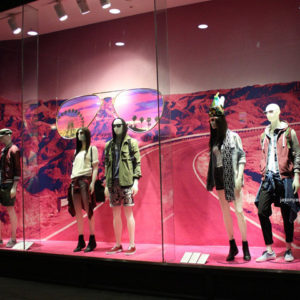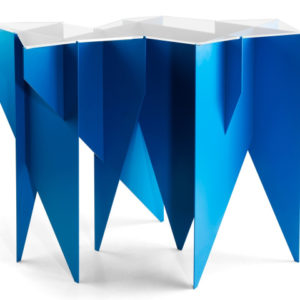
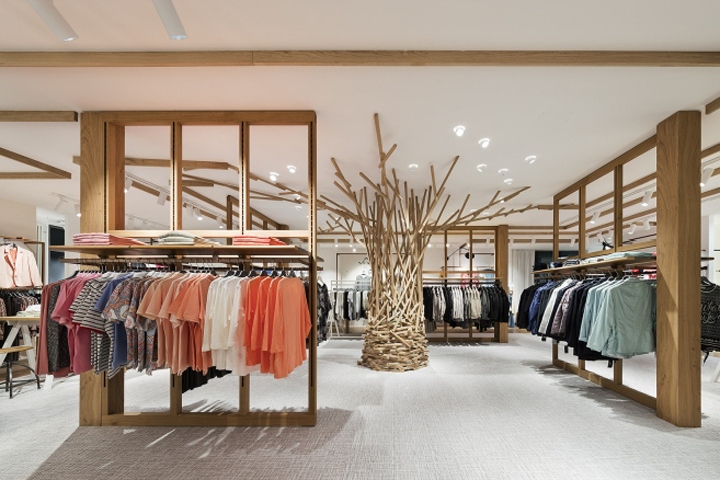

At the beginning of March 2017, following a partial refurbishment, Modehaus Reichle opened its new space for women’s fashion. The approximately 160 square metres make up just under half of the entire shop. We developed an organic shop design that divides the space into zones with different product densities. The strategic approach integrates into the interior design in an almost playful way.
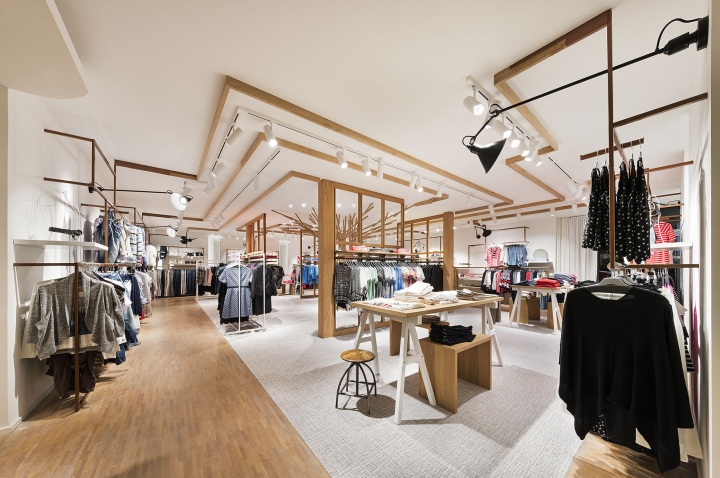
There is a sculptural element in the middle, from which the zones emanate all the way to the walls. The core of the room has the lowest product density. The central area has a moderate density, and this continues into the outermost ring. The zoning is designed to guide customers, but it also provides the option of highlighting different scenarios in the centre, which is defined by an abstract tree – designed as a companion piece to the large oak tree on the forecourt.
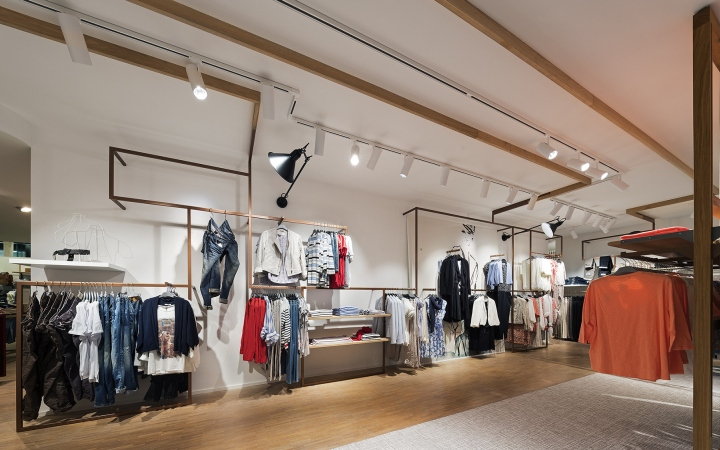
The branches of the tree run across the ceiling strips and then merge with the wall frames, thus emphasising the way the products become denser as we move away from the core. During the implementation, using genuine materials was very important to us. The tree sculpture, the branches and the ceiling strips are all made of solid oak, and the wall frames have a powder coating in copper. The wall frames and central furniture have a recessed pilaster strip made of hard wood.
Design: Konrad Knoblauch
Photography: Jens Pfisterer
