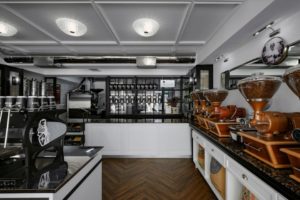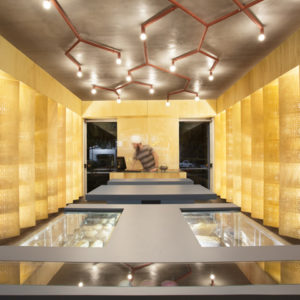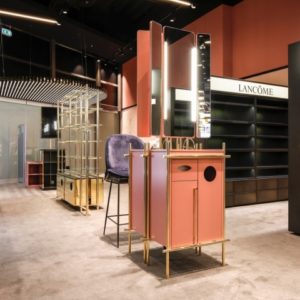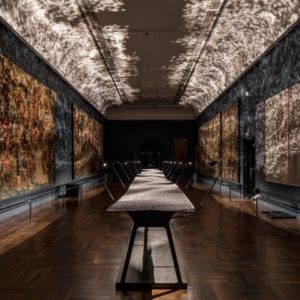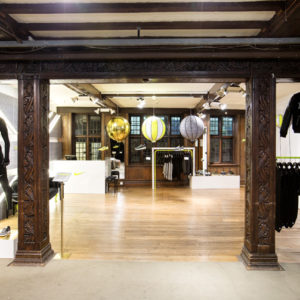
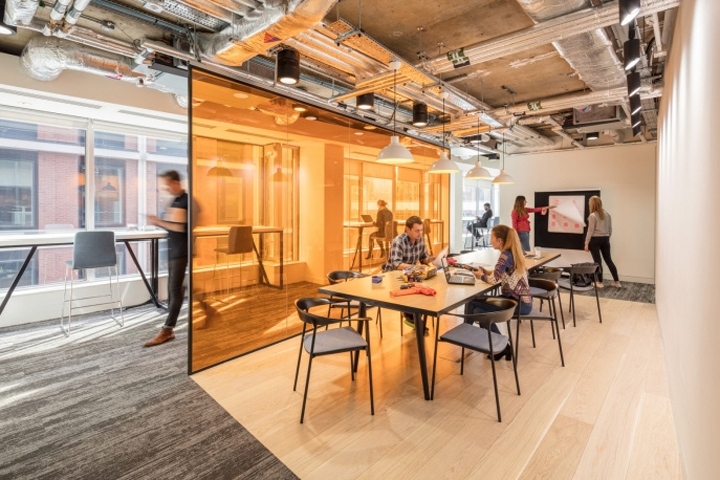

Gensler designed the headquarters expansion for global communications marketing firm Edelman located in London, England to meet their rapidly evolving business needs. Curiosity inspires creativity. So, for global communications marketing firm Edelman, the purpose of fitting out their newly leased floor was to enhance innovation and collaboration by creating a new way of working; a space where traditional meets the unconventional. Having previously designed their headquarters in Hong Kong, Japan, San Francisco and London, Edelman appointed Gensler to create a concept for their new fourth floor space within their Victoria Southside office.
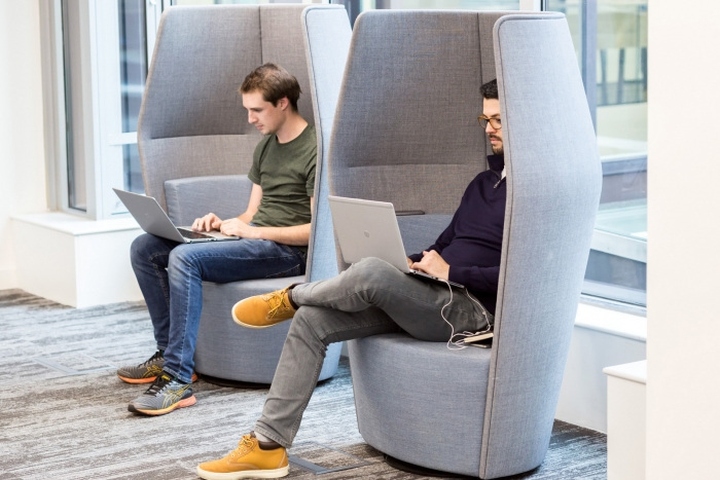
With a significant focus on their business needs and employee motivations, Edelman sought a high-performance office that would enable them to thrive in today’s increasingly competitive market. Prior to creating a design strategy, Gensler engaged with senior and junior staff through visioning sessions and conducted utilisation studies to assess Edelman’s current work patterns and space usage, which informed the basis of the design brief. Employees were keen for the new space to emanate the values of the company, to see and feel impact of what they do; enhance collaboration and encourage interaction.
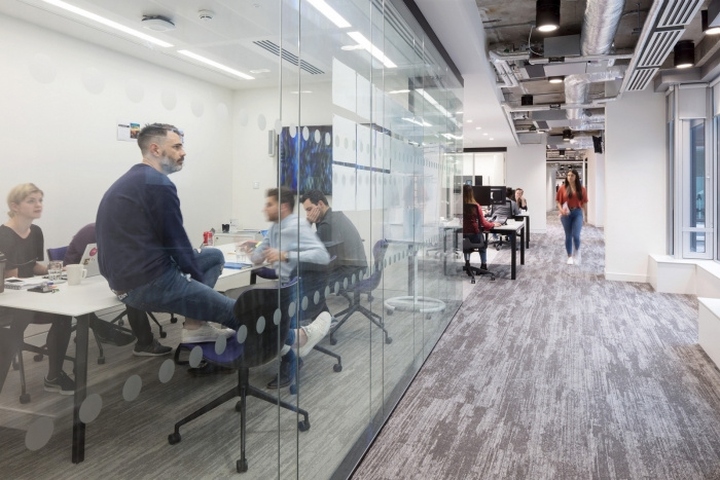
This resulted in agile, choice-based work settings within a diverse environment focused on flexibility. The new space includes areas to boost collaboration and innovation, hold formal and informal client meetings or work independently and distraction free. The differing angles and open plan nature of the fourth floor encourages employees to meander through the space and explore the contrasting neighborhoods in the office, in turn stimulating creativity amongst staff.
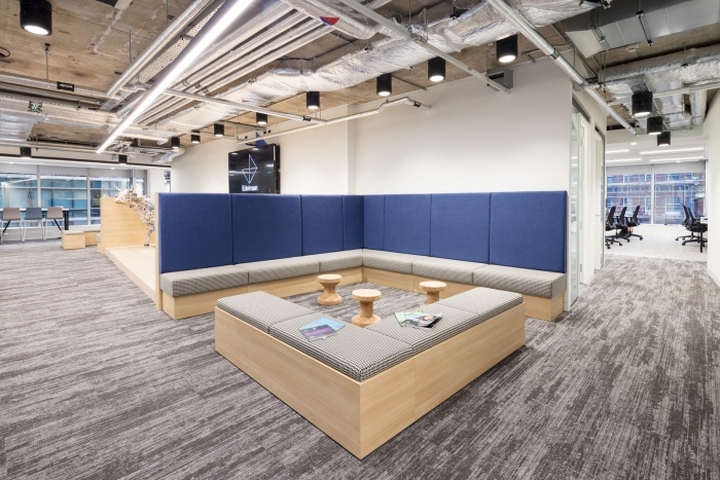
The element of curiosity runs significantly throughout the space – hidden corridors increase chance encounters amongst colleagues as well as creating a buzz of excitement, and opportunities for project display and short-burst workshops. To ensure a clear connection between the new fourth floor and existing third level, Gensler designed an ‘agora’ staircase. This informal ‘amphitheater’ not only offers space and flexibility, but a hub where all staff are able to come together as one to inspire and encourage integration.
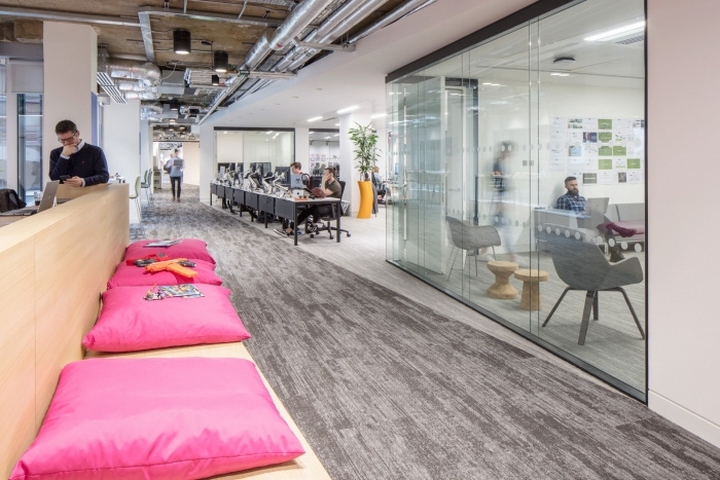
The space also functions as a mini theatre, with a large, extendable screen running down the adjacent wall – an area for education, entertainment, socialising and concentration. Edelman’s office now imparts a sense of genuine integration; high-tech and low-tech areas, fluidity and flexibility, and a variation of spaces to encourage both disruption and focus, enhancing individual and group performance. There are no silos, with something for everyone; a new way of working.
Designer: Gensler
Photography: Dave Parker
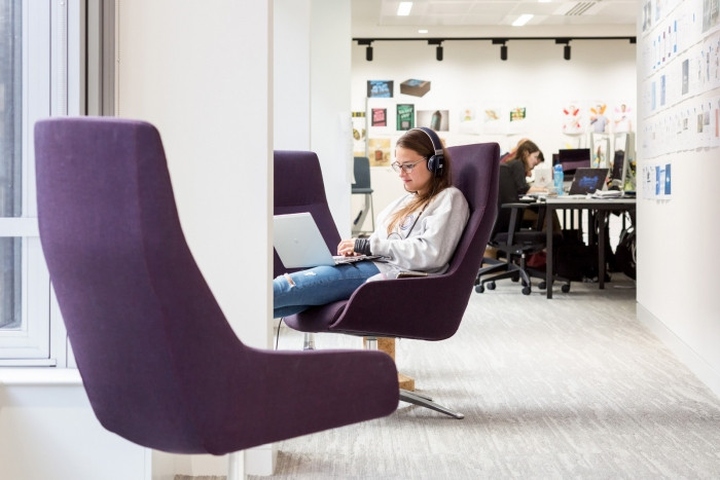
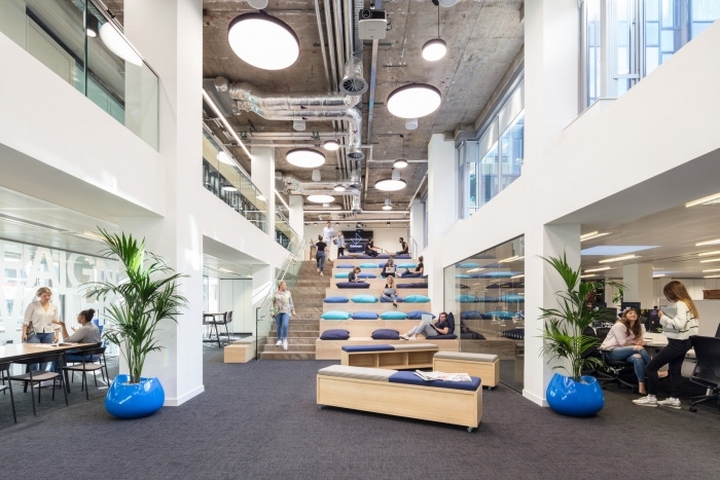

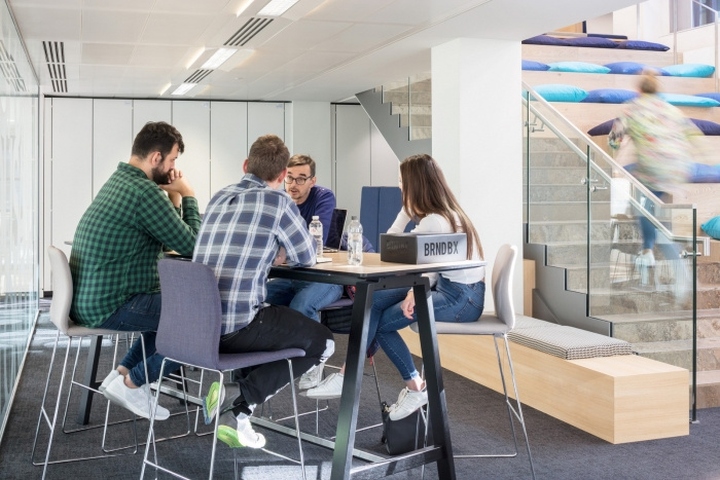


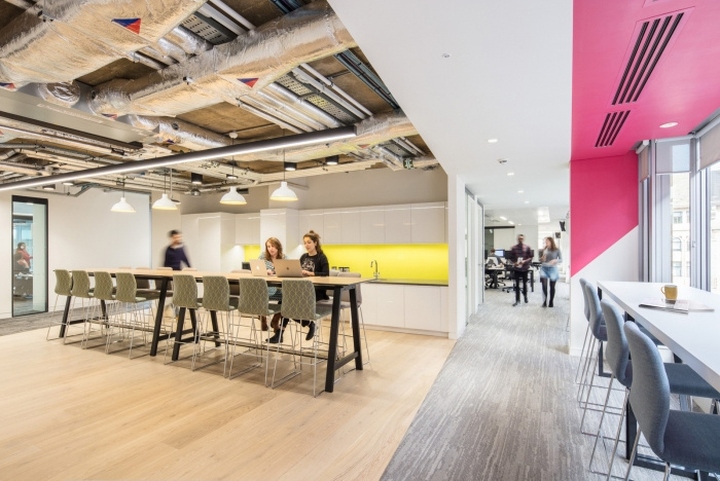

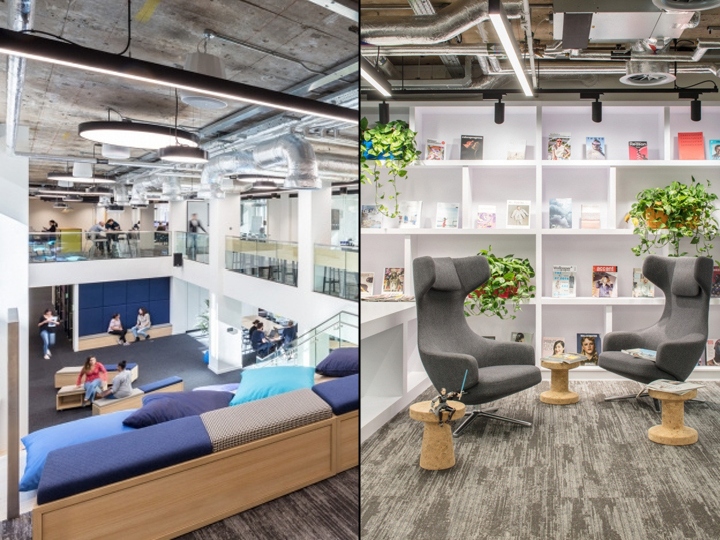
https://officesnapshots.com/2018/01/10/edelmans-office-expansion-london/











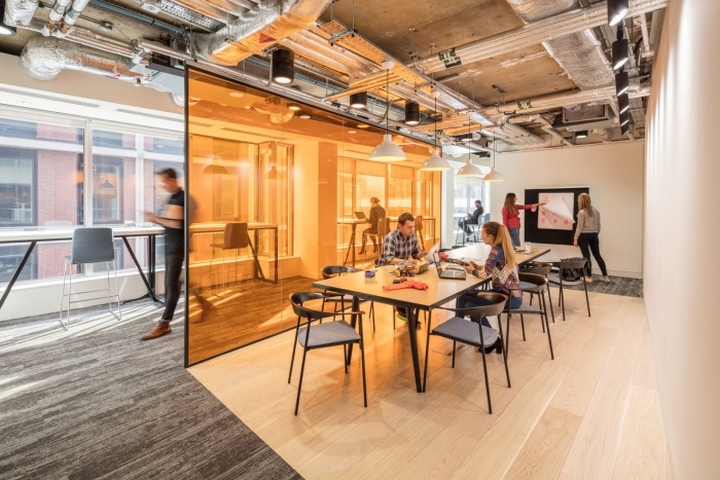


Add to collection

