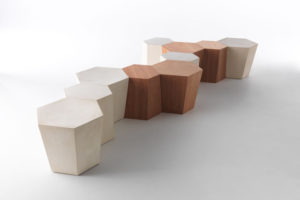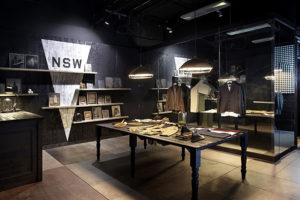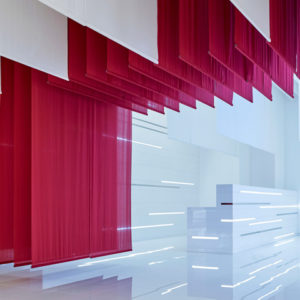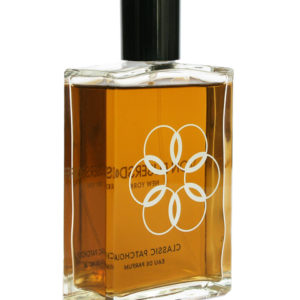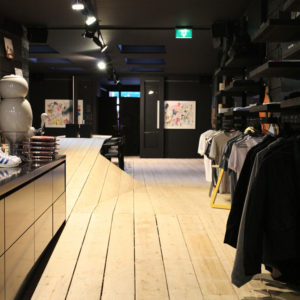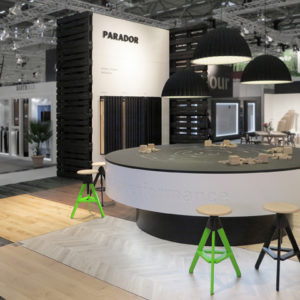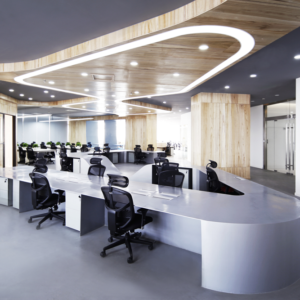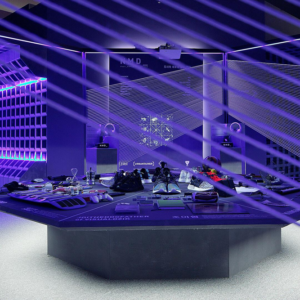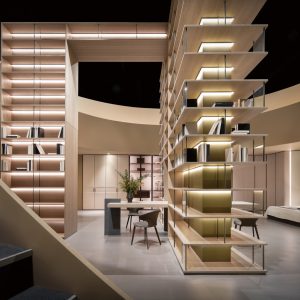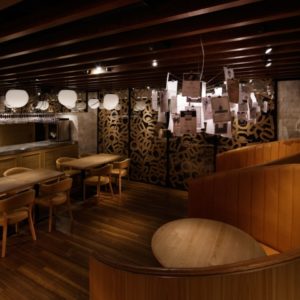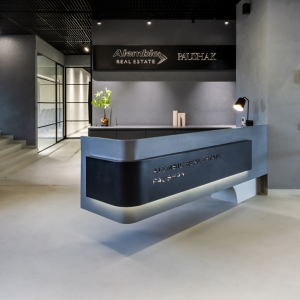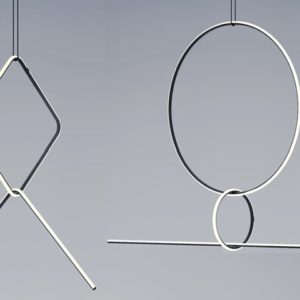
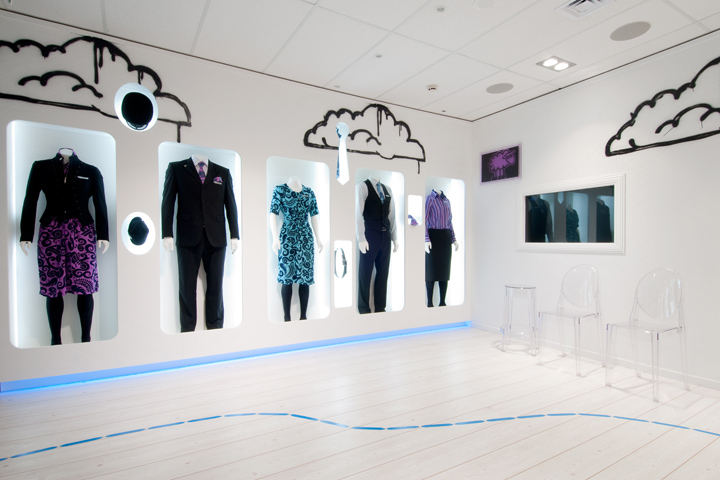
Air New Zealand’s ‘Clothes Hangar” brief was to create a space that embodied Trelise Cooper’s new uniform design direction and the Air New Zealand brand. The solution the designers came up with is a nod to a swept up eclectic kiwi Bach, providing staff a ‘shopping’ experience like none other.
Gascoigne Associates designers Clark Pritchard and Theresa Ricacho consulted with Saatchi Design Worldwide to ensure the tie in with ‘the common thread’ sub-brand idea and on the design of the wall decals, wallpaper and ‘pictures’.

Staff can view mannequins dressed in the new uniform giving them an opportunity to see how the different uniform pieces can work together as a total wardrobe solution, as well as touch and feel the final fabrications. @ Katrina Rees
The ‘Clothes Hangar’ is located amongst factories and industrial warehouses, not the usual place where you would expect to discover a full service head to toe styling and grooming experience. However, a unique experience is exactly what Air New Zealand staff encounter once they pass through the blocked out front entrance and enter into a bright, clean and white space.
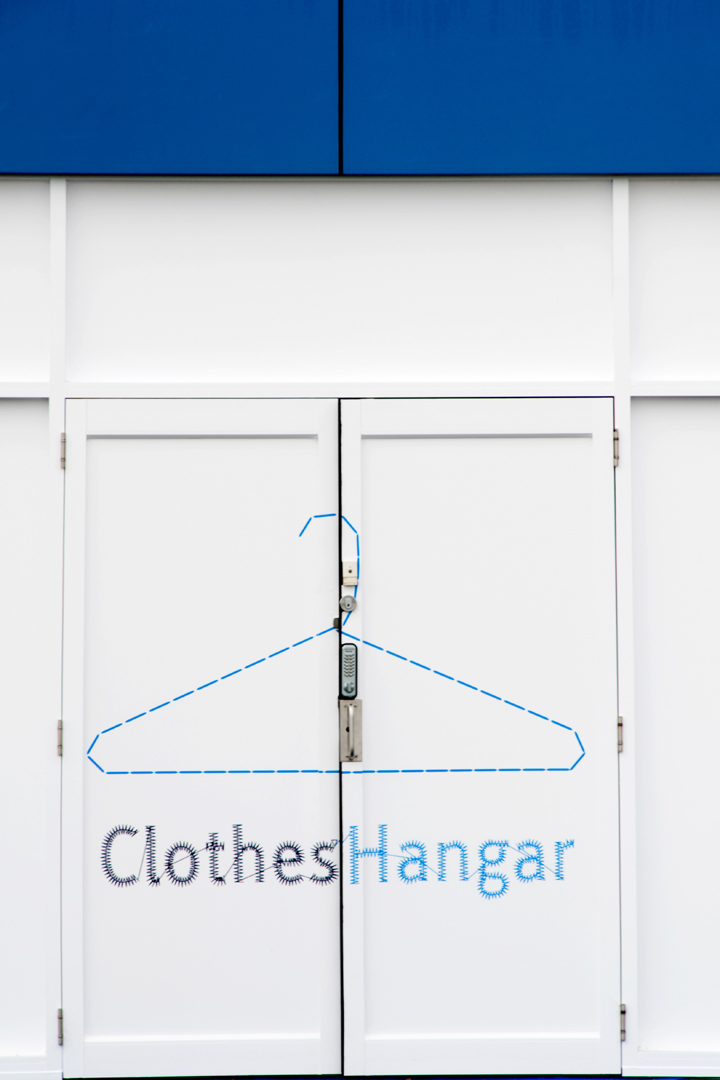
The blocked out entrance to the ‘Clothes Hangar’ amongst factories and industrial warehouses. @ Katrina Rees
On arrival staff are greeted by the ‘Clothes Hangar’ stylists. They can watch the welcome video on the LCD screen and view mannequins dressed in the new uniform, giving them an opportunity to see how the different uniform pieces can work together as a total wardrobe solution, as well as touch and feel the final fabrications.
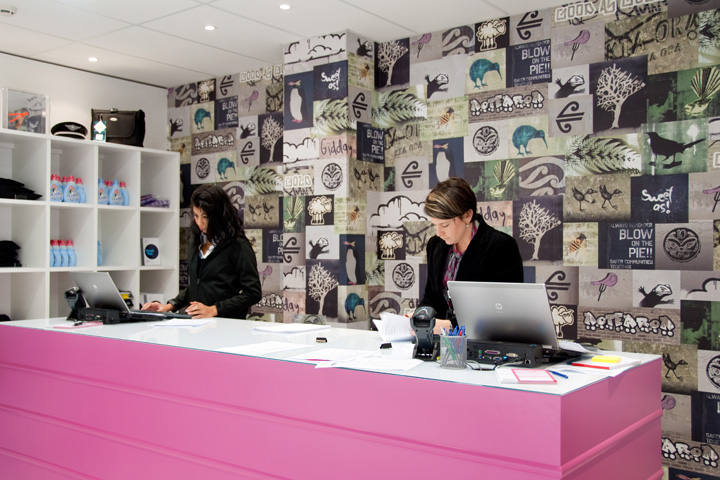
The ‘check-out’ area is highlighted with a bright pink counter with ‘graffiti’ designs printed on textured wallpaper. @ Katrina Rees
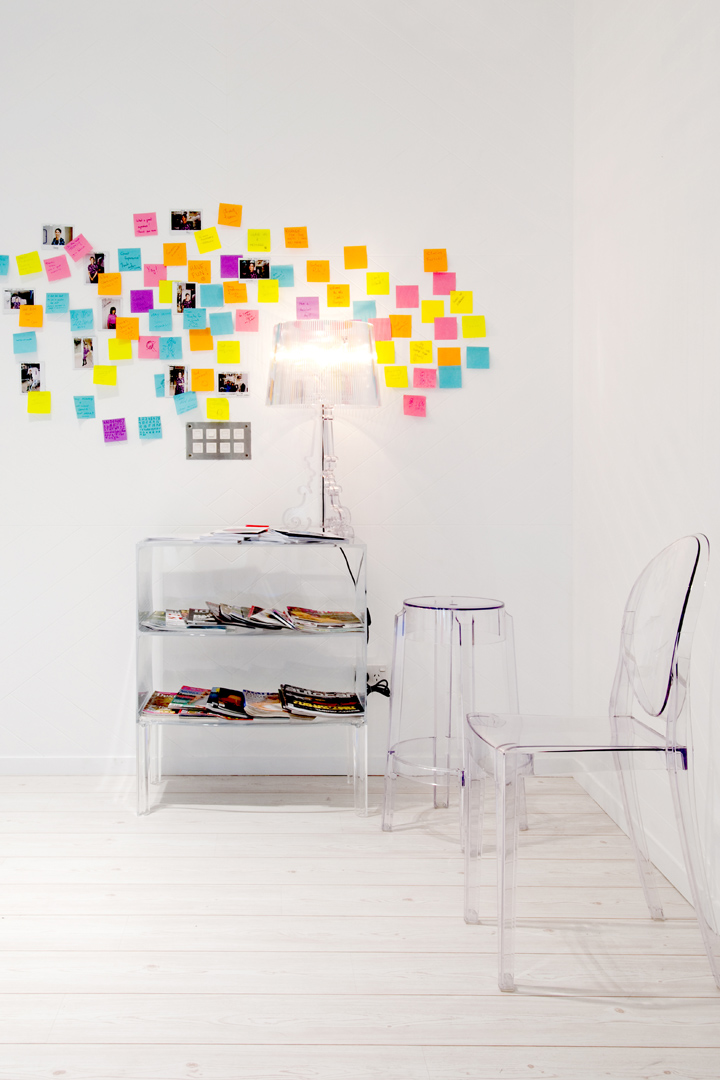
The entry lobby wall where the staff comments about their experience are stuck on brightly coloured post-it notes’. @ Katrina Rees
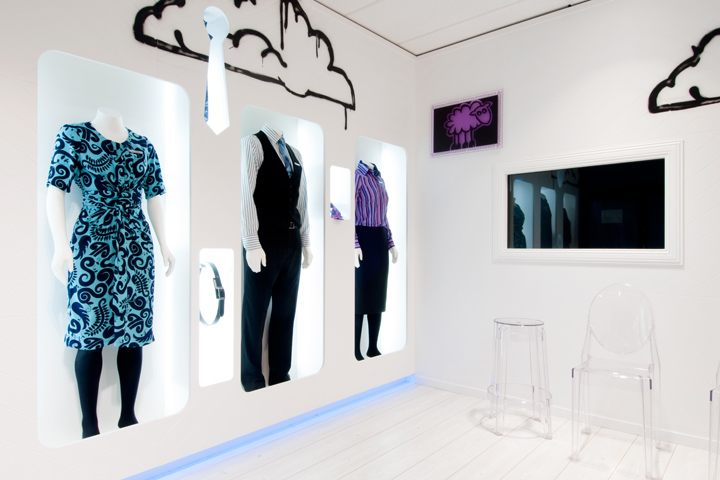
Staff can watch the welcome video on the LCD screen and view mannequins dressed in the new uniform. @ Katrina Rees
The ‘Clothes Hangar’ walls are entirely finished in random patterned ‘V’ grooved panelling. Floors are a washed oak laminate and together they provide the perfect backdrop to the ‘blue’ tube racking, which ‘taxis’ its way around the ‘shop’ and into the fitting rooms and which reflects the ‘common thread’ concept throughout the space.
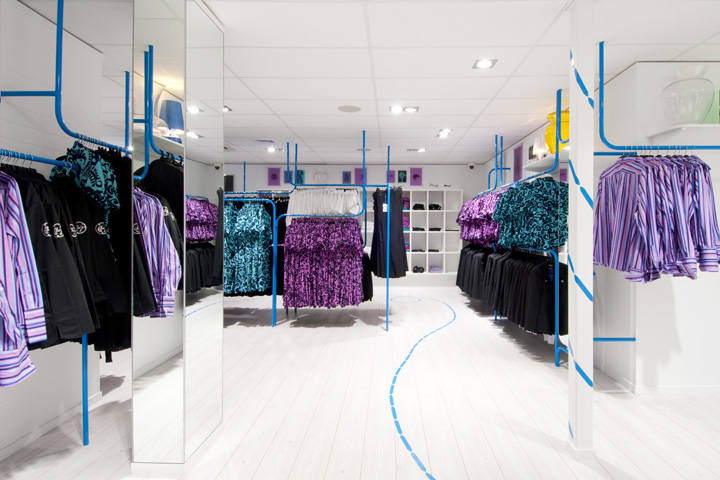
Blue tube racking, which ‘taxis’ its way around the ‘shop’ and into the fitting rooms and which reflects the ‘common thread’ concept throughout the space.
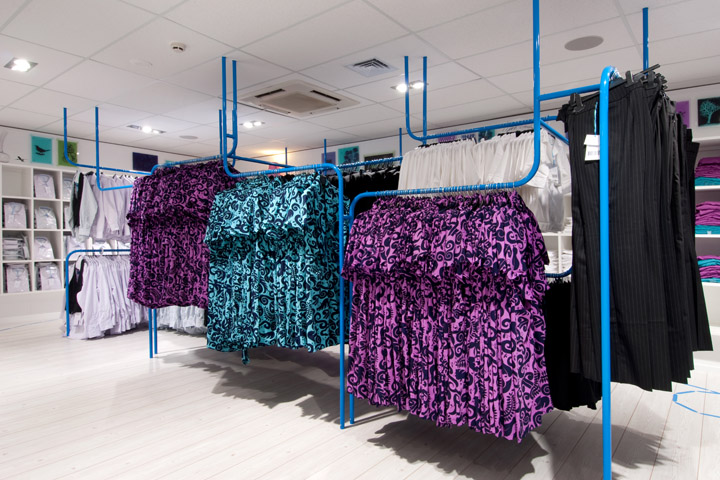
Blue tube racking, which ‘taxis’ its way around the ‘shop’ and into the fitting rooms and which reflects the ‘common thread’ concept throughout the space. @ Katrina Rees
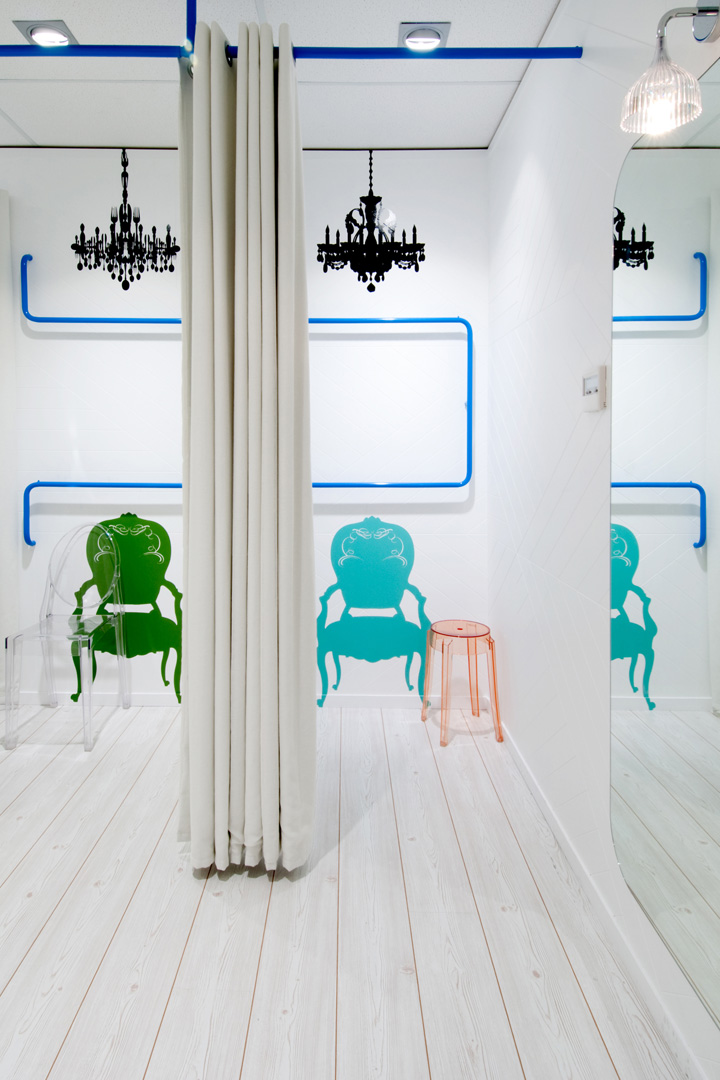
Walls are entirely finished in random patterned ‘V’ grooved panelling complete with vinyl Chandeliers and colourful chairs in the fitting rooms. @ Katrina Rees
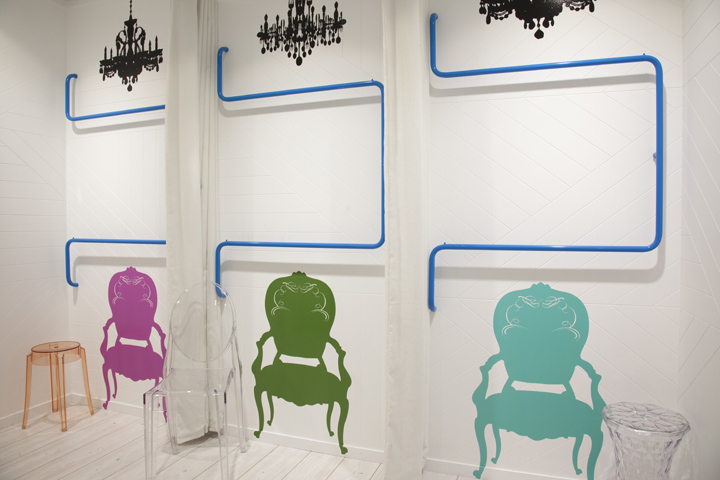
Walls are entirely finished in random patterned ‘V’ grooved panelling complete with vinyl Chandeliers and colourful chairs in the fitting rooms. @Rebecca Swan
Kartell furniture and accessories are positioned on shelves around the walls alongside ‘framed’ ‘graffiti’ prints extracted directly from the back of the men’s waistcoat design. The ‘check-out’ area is highlighted with a bright pink counter with ‘graffiti’ designs printed on textured wallpaper. Outside the ‘check-out’ space is a large ornate framed window covered in Polaroid images of staff in their new uniforms.
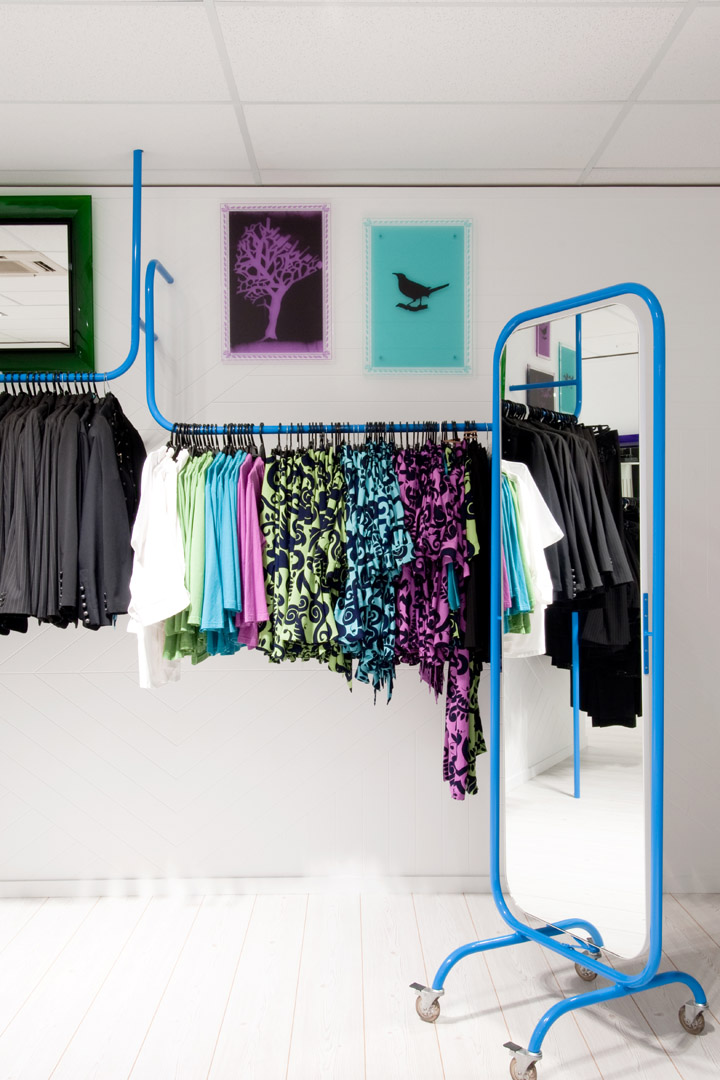
Kartell furniture and accessories are positioned on shelves around the walls alongside ‘framed’ ‘graffiti’ prints extracted directly from the back of the men’s waistcoat design. @ Katrina Rees
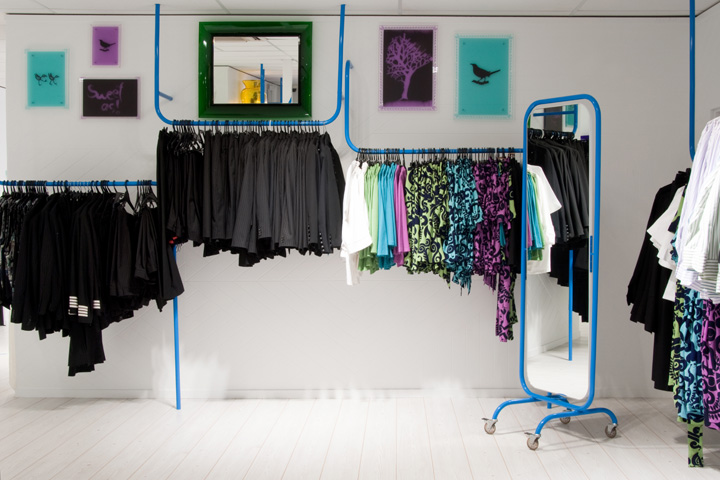
Kartell furniture and accessories are positioned on shelves around the walls alongside ‘framed’ ‘graffiti’ prints extracted directly from the back of the men’s waistcoat design. @ Katrina Rees
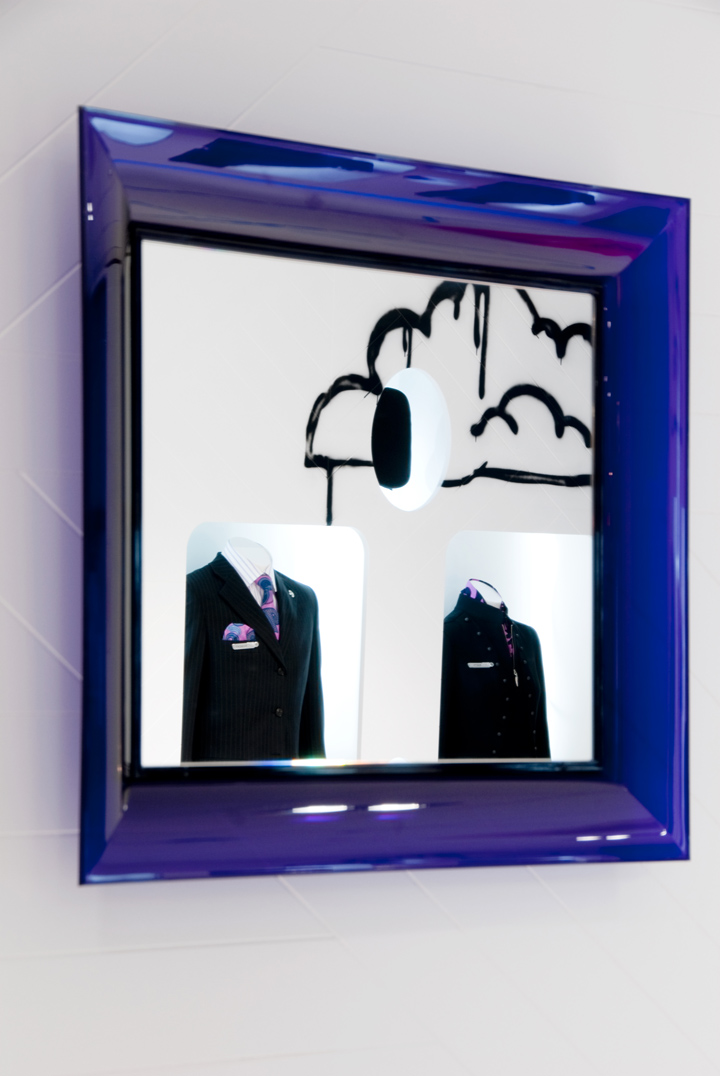
Kartell furniture and accessories are positioned on shelves around the walls alongside ‘framed’ ‘graffiti’ prints. @ Katrina Rees
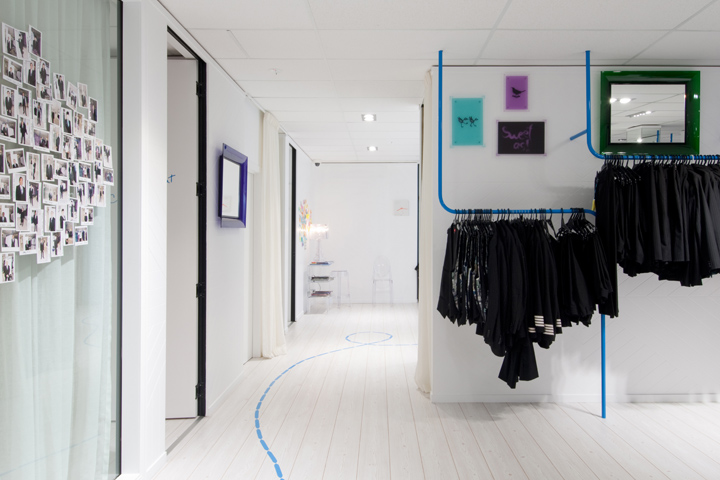
Outside the ‘check-out’ space is a large ornate framed window covered in Polaroid images of staff in their new uniforms. @ Katrina Rees
The ‘Styling Room’ with on-site beauty consultants offers staff the opportunity to select new shoes and beauty consultants can demonstrate preferred make-up applications and hair do’s to fully accent the new uniform. On leaving staff are asked to write a comment about their experience on brightly coloured post-it notes, which are stuck to the entry lobby walls.
The response from Air New Zealand staff, management and uniform designer Trelise Cooper, has been tremendous, all have been ‘blown away’ by the whole experience.
Project name: Air New Zealand ‘Clothes Hangar’
Location: Auckland, New Zealand
Opening date: May 2011
Client: Air New Zealand
Built area: 198m2
Photographer: Katrina Rees (www.katrinarees.com)
Photographer: Rebecca Swan (www.rebeccaswan.com)












Add to collection
