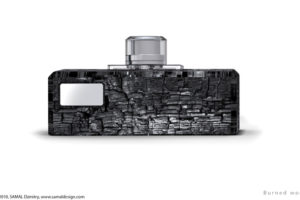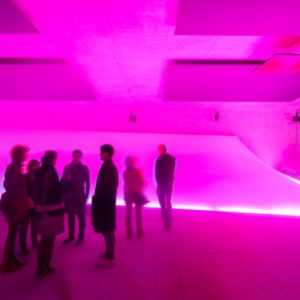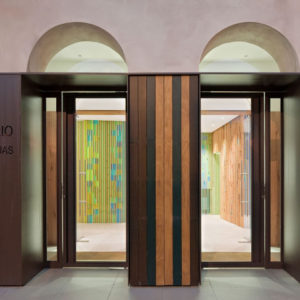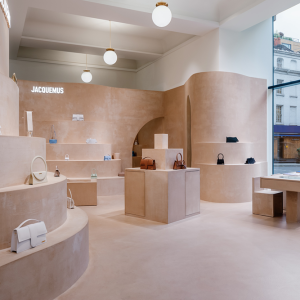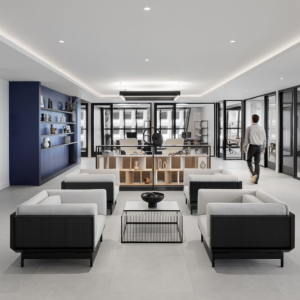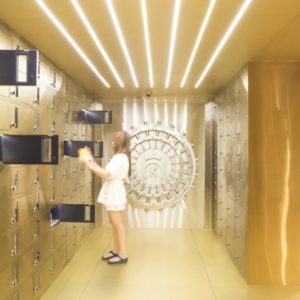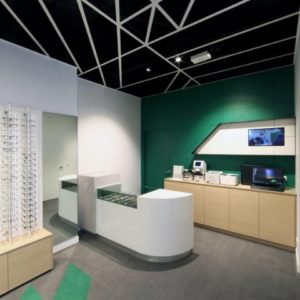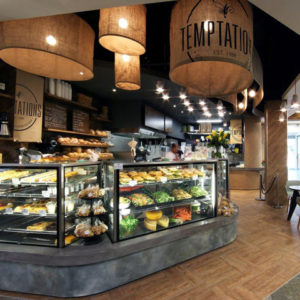
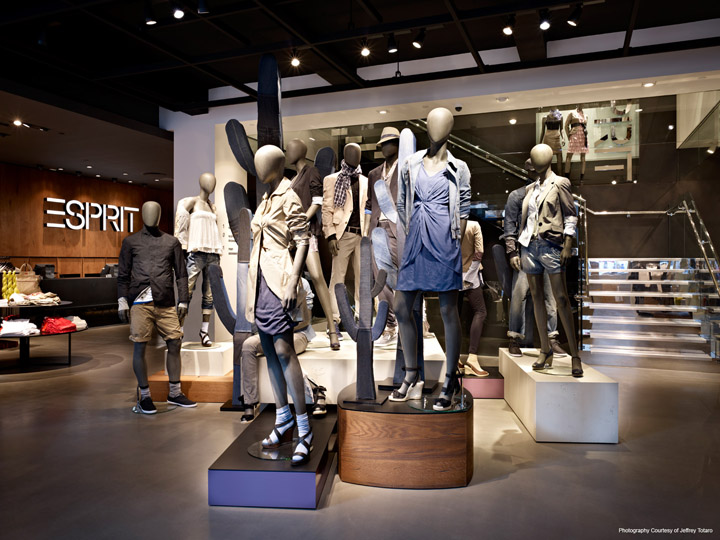

The Challenge
The complex retail build-out included the construction of 18,000 square feet of sales floor in a three-story retail building, including a finished basement and two full floors on the first and second levels. The project design, required a compressed work schedule and a series of logistical issues that impacted the project schedule, including an alteration of the building to allow for a unique high-design staircase, a focal point of the modern store design. The signature architectural stair required modifications to structural steel from the foundation to the top floor to accommodate the unique open design integrating stainless steel, glass and open stringer detail.

J. Tucci’s Solution
The stainless steel/glass open staircase included a display feature wall, and was manufactured in smaller sections to accommodate delivery to the jobsite, on-site assembly and installation. Multiple crews worked simultaneously on all three floors on the balance of project to ensure the scheduled completion. In addition, the project also included the complex fit-out of integrated mechanical and electrical systems as well as a detailed architectural ceiling that included light coves, decorative grid, and suspended soffit detail.

J. Tucci managed relationships with all subcontractors on the project to enable the successful completion of each construction phase on time. Re-processed wood millwork and lighting for the project were manufactured in Germany and required daily communication with project executives based overseas to ensure that deliveries were on-schedule for this fast-track project. Brian Tucci, the Chief Operating Officer and Vice President of J. Tucci, and lead Project Executive, spearheaded planning and implementing the strategic and tactical plans necessary to successfully coordinate the process to enable J. Tucci to successfully compress a 16 to 18 week schedule to 11 weeks. An unbelievable amount of on-site supervision, coordination, constant communication and logistical planning were critical to ensuring the successful completion of this project, while maintaining the highest standards of quality and attention to detail. Also, J. Tucci’s Project Manager, Stamatios Saridakis, and Superintendant James Lombardi were both integral to the successful construction of this fast paced and logistically complex project.
This project was recognized as New York City’s Top Retail Project of 2010 at The GNYCUC Chairman’s Reception and was also awarded a Gold Medal Award from Building of America.




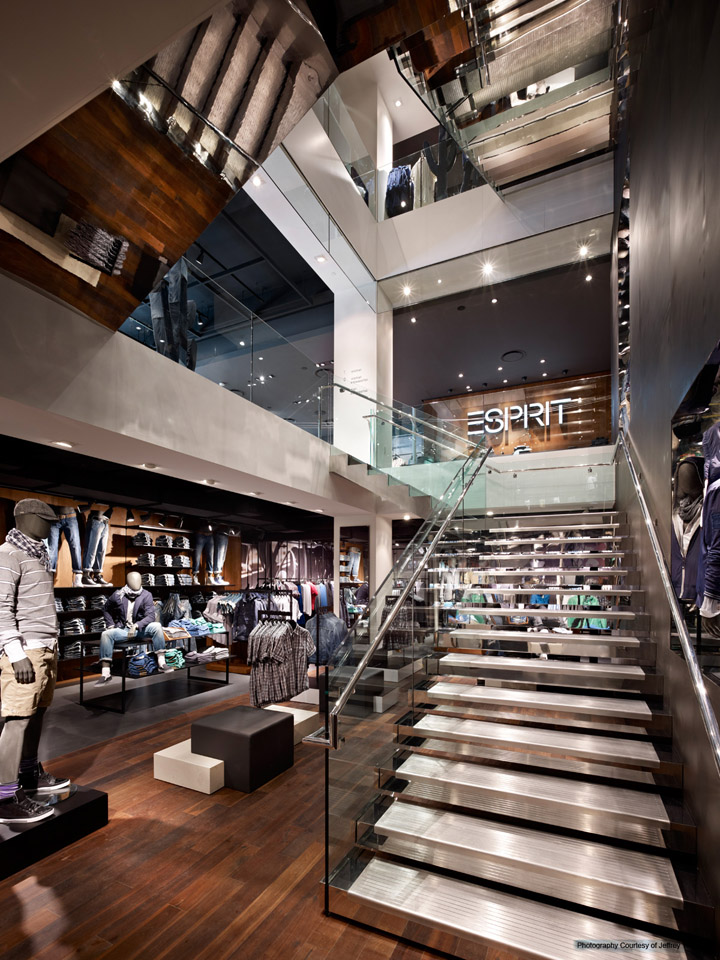

Photography courtesy of Jeffrey Totaro
http://www.jtucciconstruction.com








Add to collection
