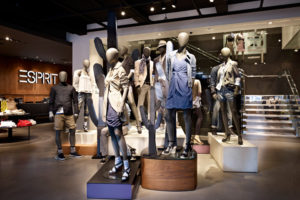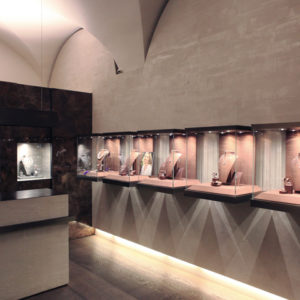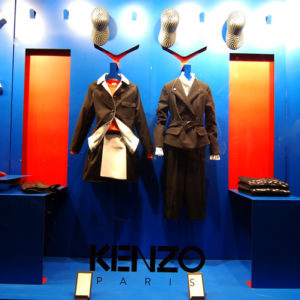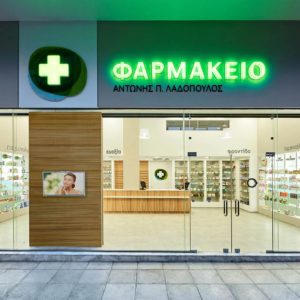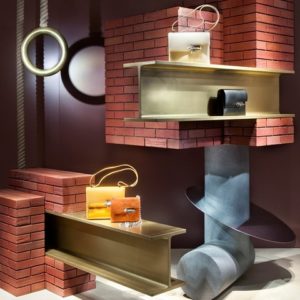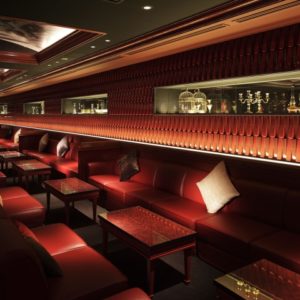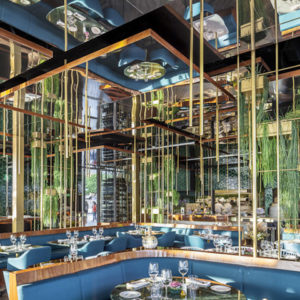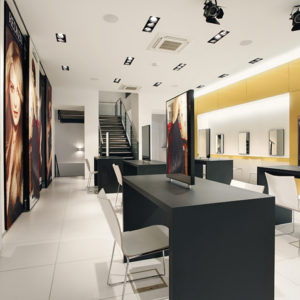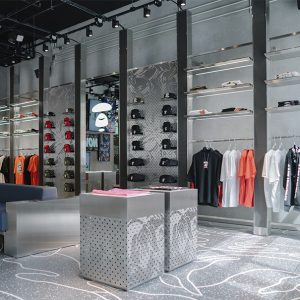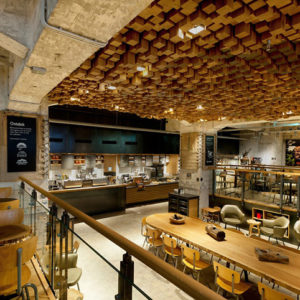
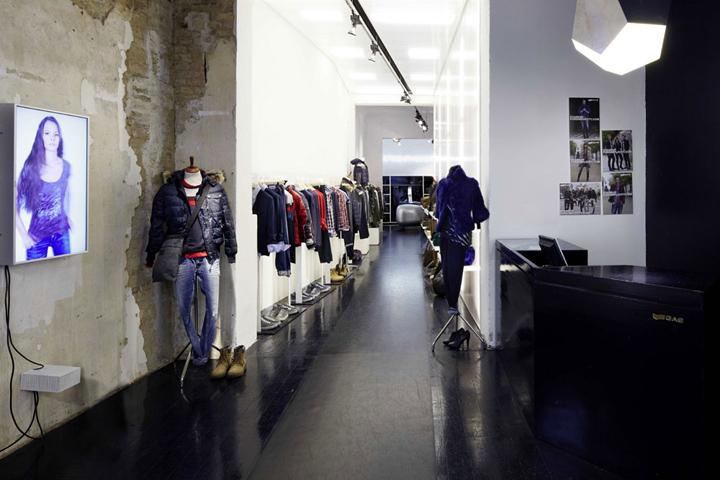

Designed for the most representative GAS locations, it’s a concept of “sartorial” architecture, based on maximizing the uniqueness and spirit of the space itself and aimed at creating synergy with the brand through the use of its distinctive elements. The existing space has been refurbished valorising the original architectural structure, using a range of reclaimed materials and objects that have been taken out of their original context and injected with new and original meaning. Backlit opaline polycarbonate walls and the characteristic “Denim Icon”, the display designed ad hoc to focus fully on GAS’s core business, have been introduced into the interior architecture, where the ribs are left completely exposed, a space that reinvents itself in new, surprising roles. Divested of superfluous elements, the store is totally centered on the product, the star of a permanent video-installation that enhances interaction between customers and the brand.

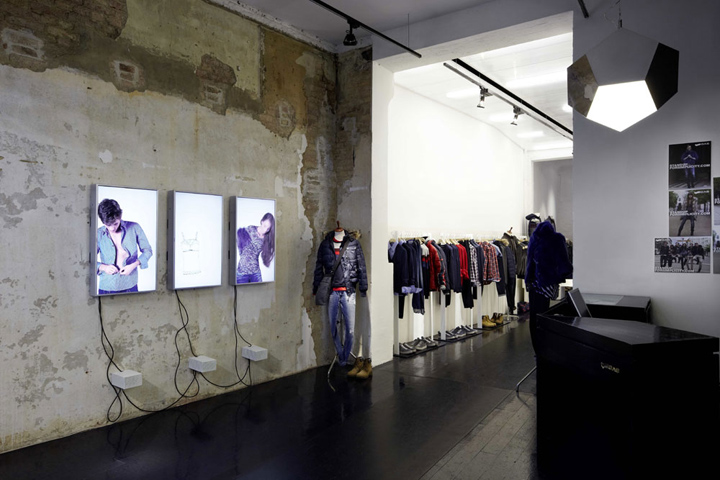
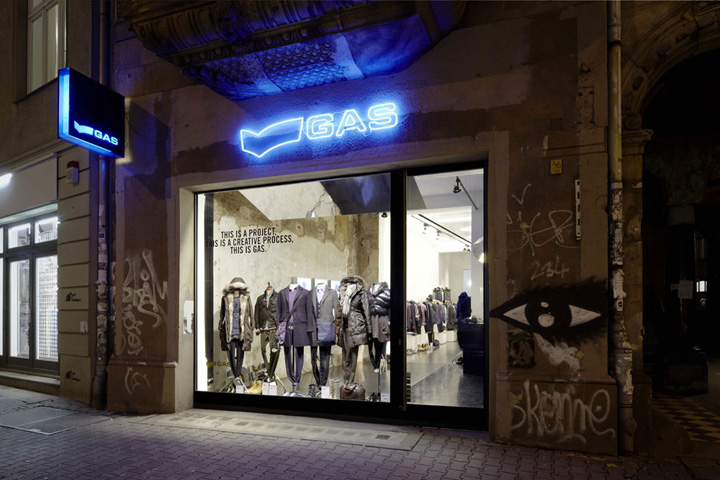
http://news.gasjeans.com/en/2010/12/09/new-look-for-the-berlin-flagship-store/



