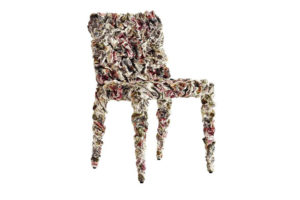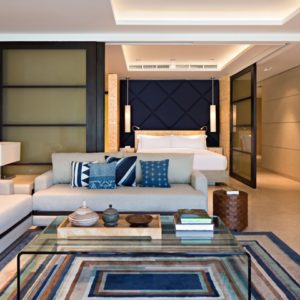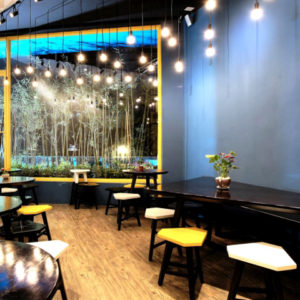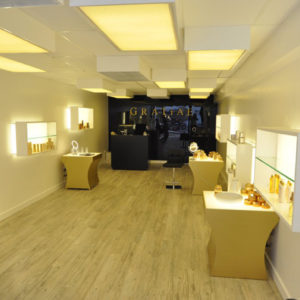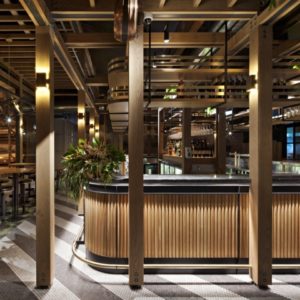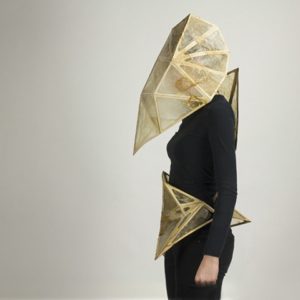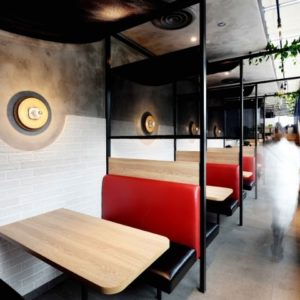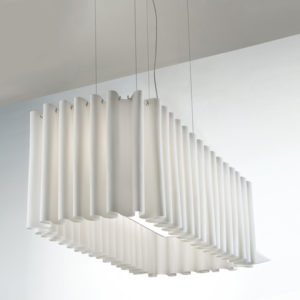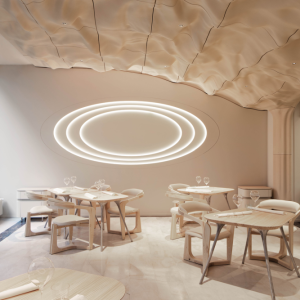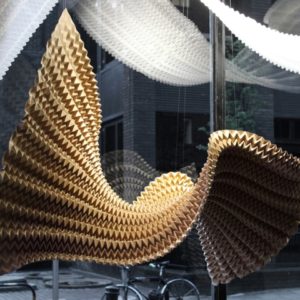
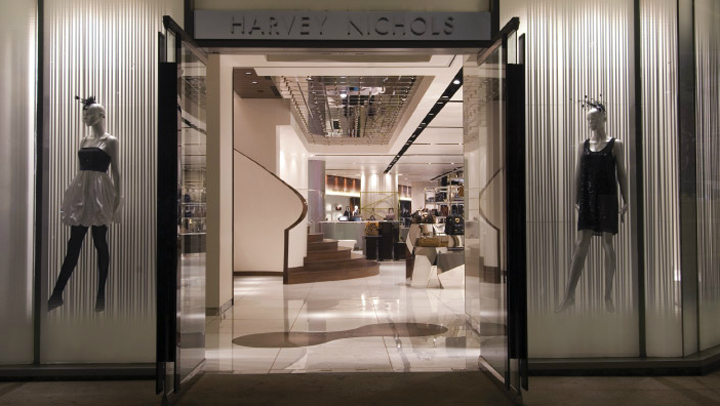

The Art of International Brand Translation
Designed by Callison, which also designed Harvey Nichols in Dubai, Harvey Nichols Jakarta is inspired by the avant-garde design synonymous with the Harvey Nichols name combined with the rich artisanship of Indonesia. With its bold, striking architectural elements and refined interiors, the four-level, 9,000 square meter (96,840 square foot) department store features exclusive international luxury brands in an environment distinctly tailored to the time-honored traditions and cosmopolitan flair of Jakarta.

For Harvey Nichols’ entry into Indonesia, Callison referenced the Parang form, a royal batik pattern based on the movement of a sea wave, and fused it with British op art to create a diorama of intrigue and discovery throughout the store. The motif is showcased on the iconic exterior front façade which prominently towers eight stories over Grand Indonesia, Jakarta’s lively commercial center.
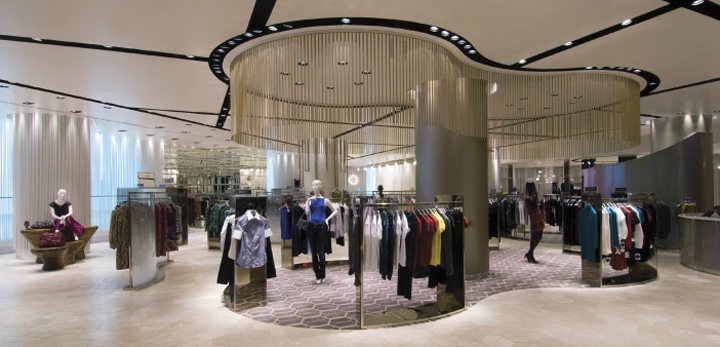
“Harvey Nichols Jakarta is our group’s largest investment in any one project in the company’s history. With this in mind we wanted to ensure that we worked not only with the best brands, but with one of the leading architectural firms in the world who could deliver a truly leading edge, ultra modern store that would set new standards for luxury retailing in Southeast Asia,” says Alan Thomson, Director Operational and Business Development for Harvey Nichols. “Callison’s design has surpassed our goals and encompassed the Harvey Nichols brand positioning of being the ultimate fashion experience.”

Integrated Visual Merchandising Creates Signature Shopping Experience
Utilizing the craftsmanship of local artisans for hand-cut tiles, handcrafted furnishings, fabrics and metal and woodworks, the parang patterning, along with the Harvey Nichols namesake logo, is referenced throughout the interior fixturing and visual merchandising.

From an Indonesian baga taxi covered in British coins to parang-inspired hand-woven metal screens and mannequin birdcage installations in the main atrium, the traditional artisan culture of Indonesia has been tastefully applied to modern design concepts.
Tying it all together is an impressive two-story window display designed to celebrate and showcase the imaginative internal visual merchandising to the outside world.

The Destination Department Store – The Ultimate Shopping Experience
“Today’s department stores are no longer just about a product or a service,” says Paula Stafford, Executive Vice President for Callison. “For global brands, it is imperative to create a relationship between the local culture and the brand to make it a unique destination that stands apart. Harvey Nichols Jakarta exemplifies the creative combination of the Harvey Nichols brand and the cultural essence of Jakarta.”
From custom craftsmanship and materials to public art displays, each floor is designed as a presentation and curation of art. As such, each floor is designed with a distinct character based on the energy of artistic environments, tied together through bold, playful architecture that supports the fashions. An open, meandering layout, annular, curving walls, layered glass and dramatic lighting creates a sense of theatrical movement through the space.

Ground floor – Artist Gallery: Upon entering Harvey Nichols, shoppers begin their journey of discovery through a dynamic gallery space where accessories and shoes are elegantly displayed across a white landscape accented by polished silver, mirrored surfaces and curved glass walls. Adjacent to the Artist Gallery is the cosmetics area, distinguished by a bold and rich palette of deep chocolate hues, bright white glass and faceted reflective display elements.
A dramatic sculptural curved staircase links this level with Men’s and Women’s designer shops, and a private elevator takes customers directly to the exclusive Harvey Nichols Social House restaurant on the top floor.

Lower ground – Men’s Artist Studio: Menswear is characterized by an industrial lux aesthetic and a dramatic palette of deep tones and layered surfaces. Modern, backlit metal screens create a playful atmosphere contrasted with boldly sculpted spaces, concrete floor tiles and polished metalwork. A dramatically styled Men’s personal shopping lounge reinforces a distinct social club feel.
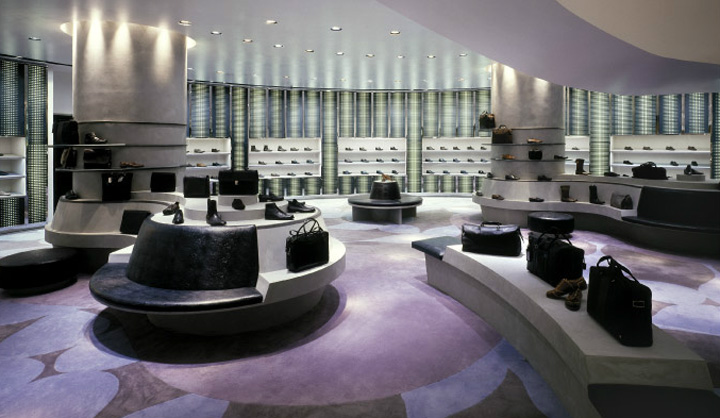
Upper ground – Women’s Collector’s Residence: The upper ground level houses the womenswear collection. The space is fluid in form and treated with playful and sophisticated details. A warm white metal curtain subtly filters light onto the hand carved limestone flooring and blush-toned finishes creating a soft, luxurious setting. Curved screening elements create intimate salons within this open light-filled space and encourage exploration of the fashion collections.
Top floor – Gourmet food market and luxury restaurant: The top floor features a signature restaurant and gourmet food market offering a large selection of food and beverages from around the world.










Add to collection
