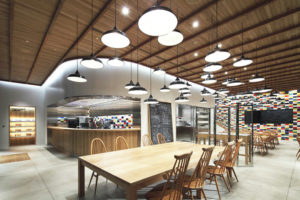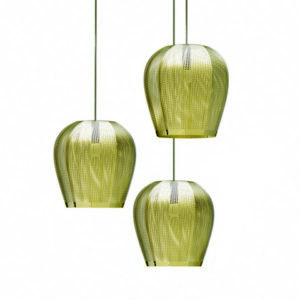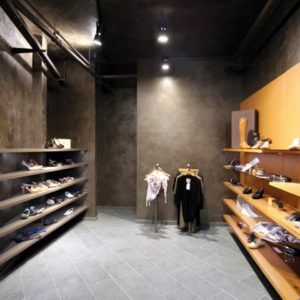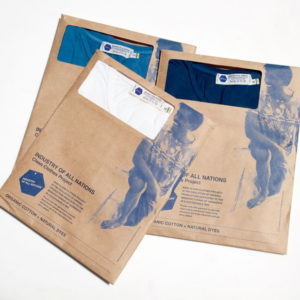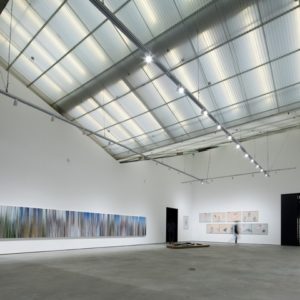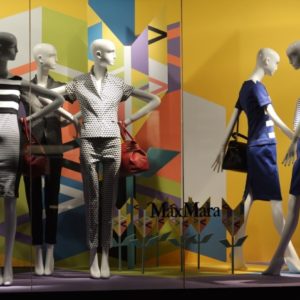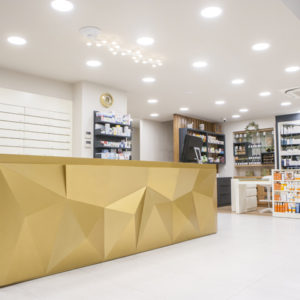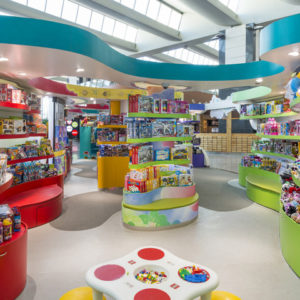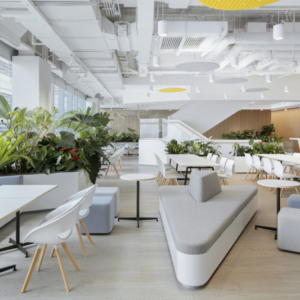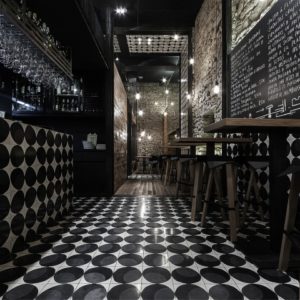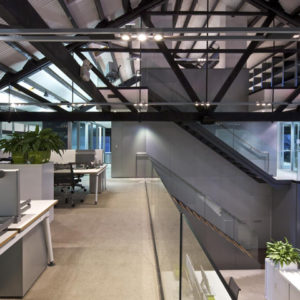


Max Mara’s experimentation reaches into the experience within the selling space, conceived as a functional epicentre, representing the products and collections through innovative and technological display concepts, which involve the public through new consumption experiences and knowledge of the product.

New Max Mara boutique, Corso Vittorio Emanuele, Milan: 1400 square metres on four floors creates a multi-sensorial shopping experience in a relaxing and surprising space. Conceived by Duccio Grassi Architects, as a box that communicates with the exterior, the new space is dynamic and metamorphic: it fits smoothly into the surrounding environment, welcoming and directing the flows through a judicious division of the areas.

Ground floor. Emotion and vision. Here the store is deconstructed. The osmosis with the street is emphasised by the glass windows and a stage area: a functional epicentre for the presentation of products and collections through display concepts, which involve the public in new consumer experiences and awareness of the product.
This floor houses the shoe, bag, glasses, perfume and accessory collections.

Mezzanine floor. Sensuality and dreams. Houses the worlds of Sportmax and Sportmax Code.
First floor. Refinement and elegance.
Divided into two areas: one wider, over 600 mq, dedicated to the worlds of Max Mara and ‘S Max Mara, with coordinated accessories; and a more intimate and secluded area, conceived for brides.
The Basement. Naturalness and contamination.





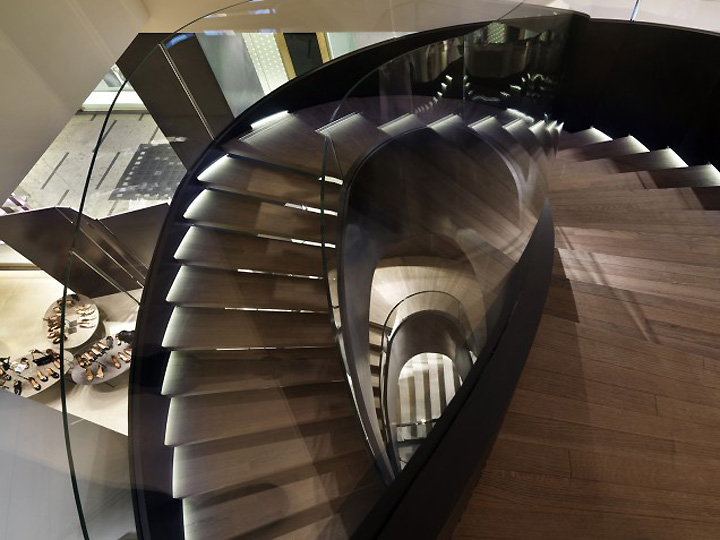
http://www.ducciograssiarchitects.com
http://www.maxmara.com/









Add to collection
