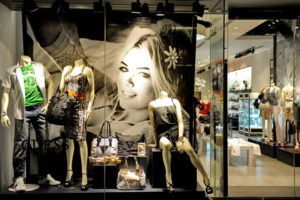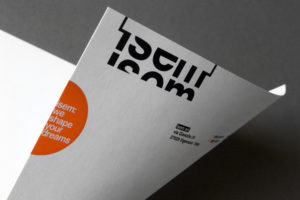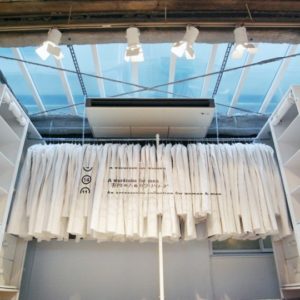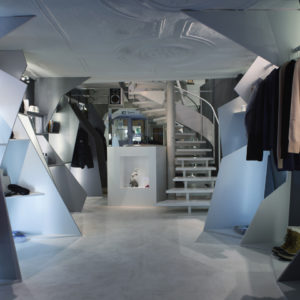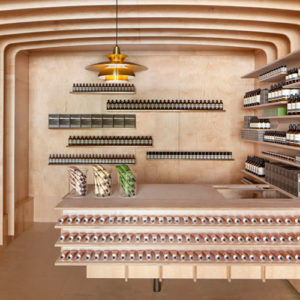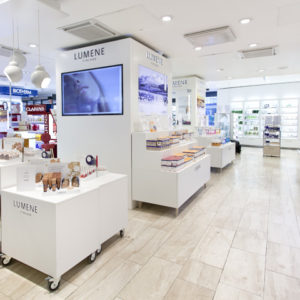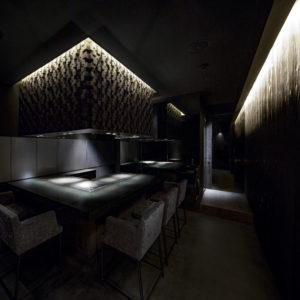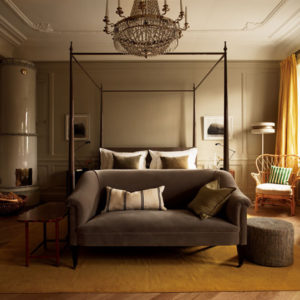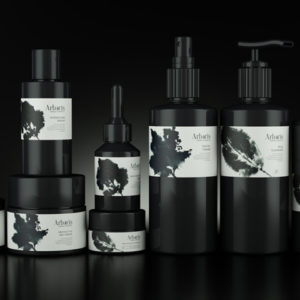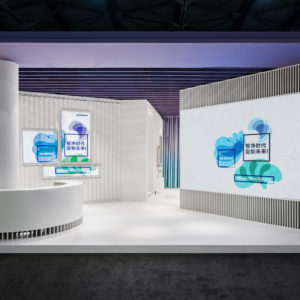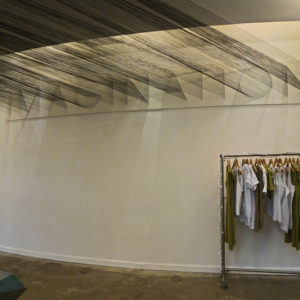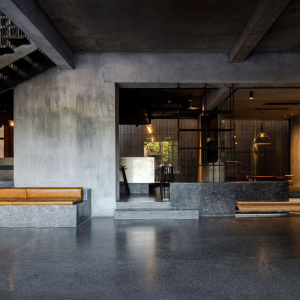


After the success of our Topshop New York concept in 2009, the natural progression was to bring the design home to the UK and showcase it in Topshop’s Oxford Circus flagship. This store is a major shopping destination for Londoners and tourists alike. The new design was slowly introduced with a phased plan, never closing more than a corner of the store at any one time, to remain trading with minimal disruption to customers and sales.

Spread over three floors and 7,000 sqm in total, this huge flagship allows for credible permanent departments for anchor offers, as well as a flexible space for the rest of the fashion offer. The introduction of white ceiling rafts, with integrated rails, allows for ultimate VM flexibility.

We created an illuminated navigational signage and store directory package which is playful, while clearly assisting customers to circulate the space. Contrasting light and dark floor tiles create clear routes into the store, encouraging customer footfall to all corners of the store and echoing the ceiling architecture above. hanging neon cubes by Blacks VM.

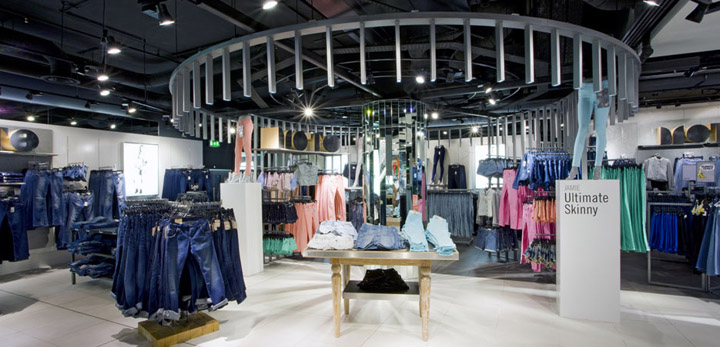






Designed by Dalziel and Pow










