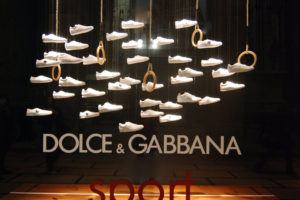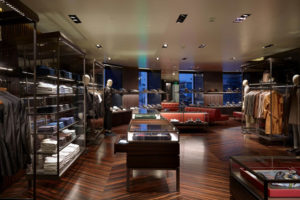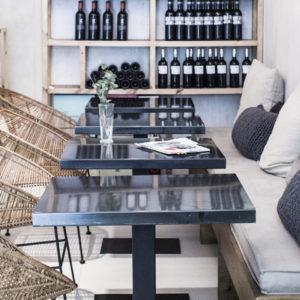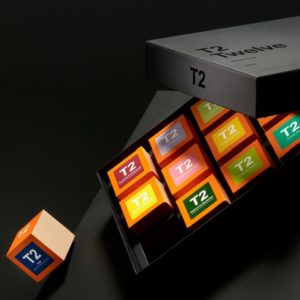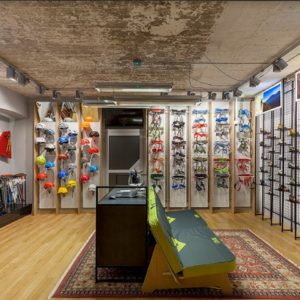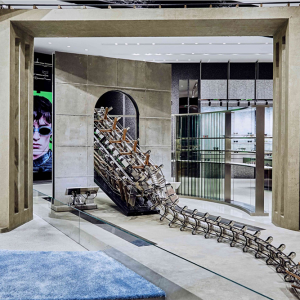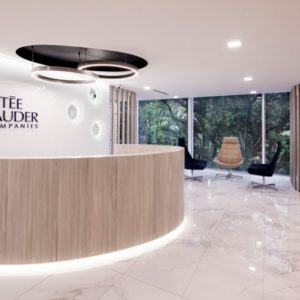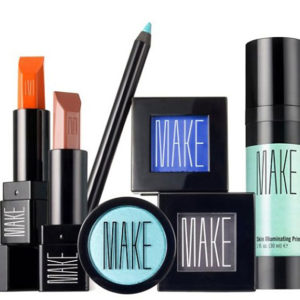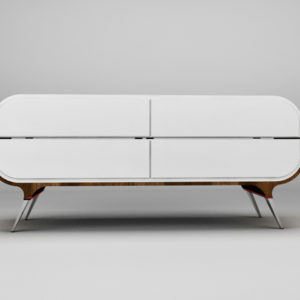
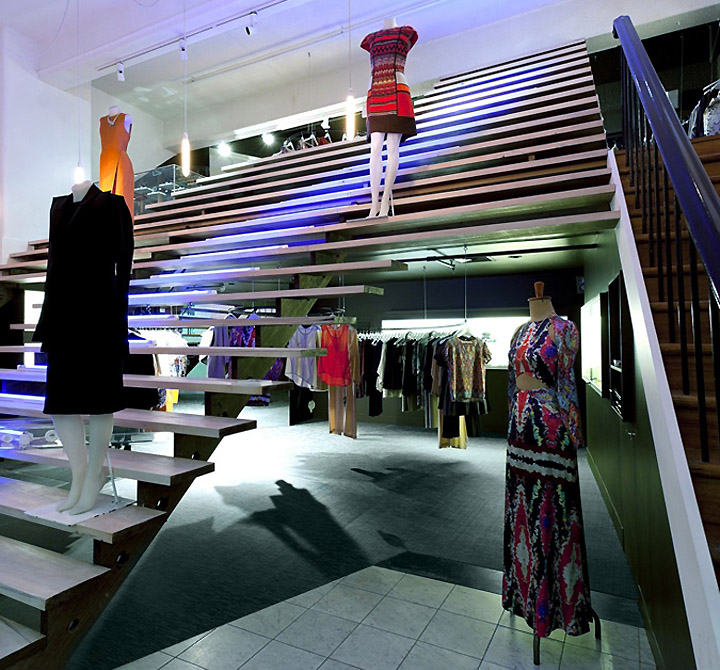

In redesigning a retail store in Melbourne, Australia, studio Edwards Moore attempted to create an indoor shopping terrain. The new Alice Euphemia design is focused on ‘the experiential,’ say Ben Edwards and Juliet Moore. The pair built a massive wooden staircase that connects the shop’s two levels while creating a cave-like space beneath it. The steps have been stained to maintain a sense of materiality; the upper side is white while the underside has a darker tint.
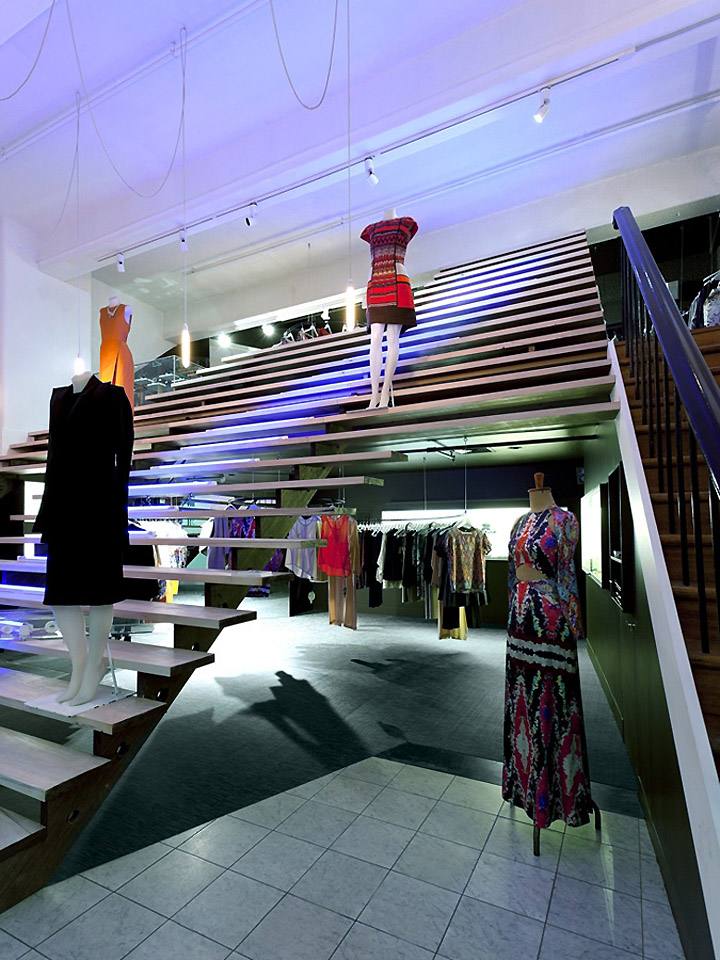
‘These steps offer opportunity for display across their entire surface, supporting mannequins and bespoke acrylic display boxes which can be reconfigured to suit the change in seasons and ranges,’ say Edwards and Moore. Specific colours and lighting have been used to enhance the ‘otherworldly’ atmosphere of the space.
Photos courtesy Tony Gorsevski
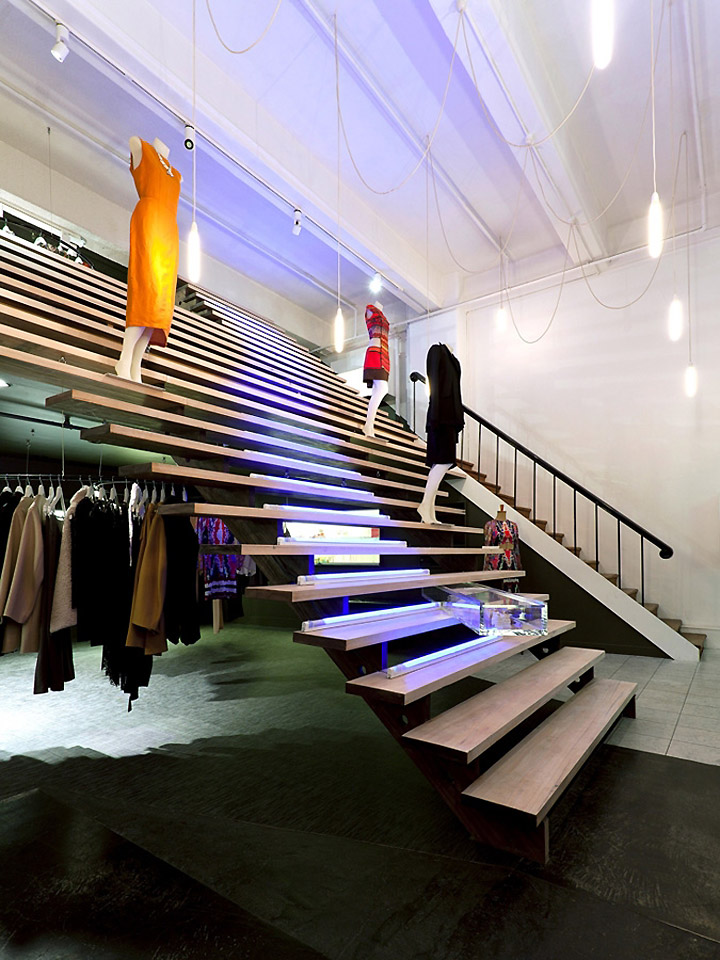
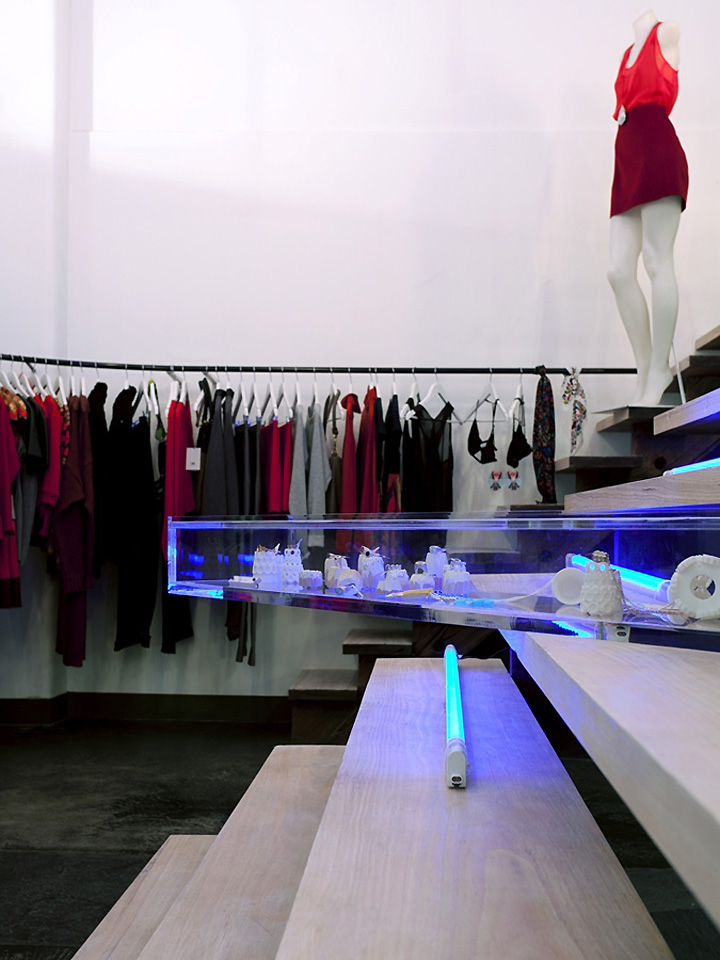


http://www.frameweb.com/news/alice-euphemia-shop





Add to collection
