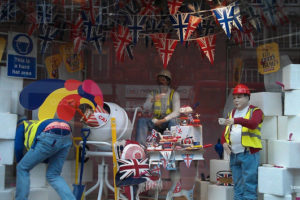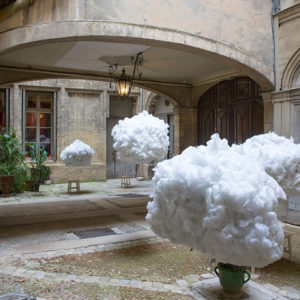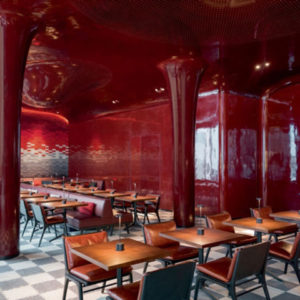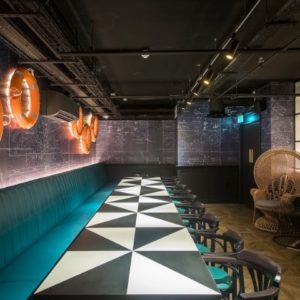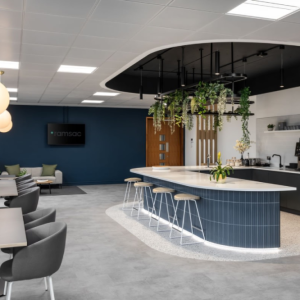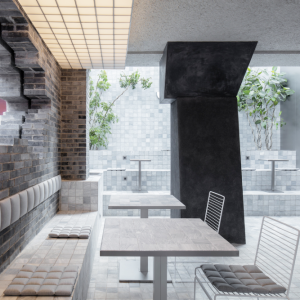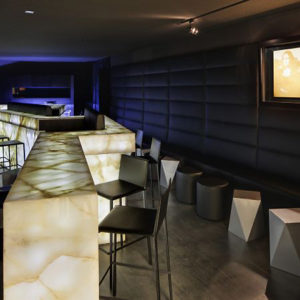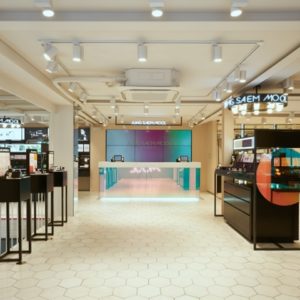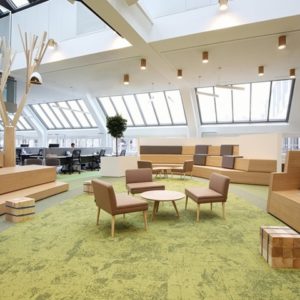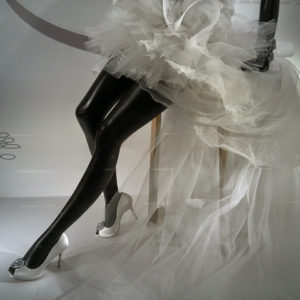
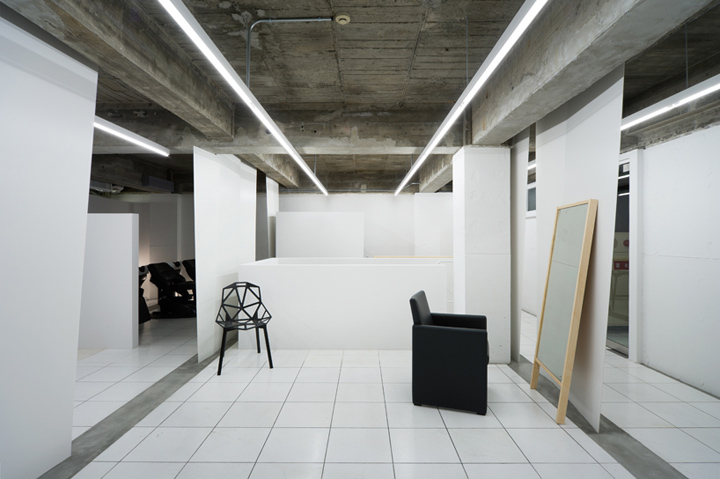

Japanese design studio Sides Core have re-configured a hair salon without a facade. Because of its secluded location, a plan was thought up to allow for effective information distribution. The original space uses partition walls to serve as a background that permits a person to be well contrasted when being photographed after a haircut. The dividing structures are painted white to allow for light reflection, and in order to fix gaps when the interior was removed, the chipped floor is mended with mortar in an attempt to make the room more expressive.

The installed iron 2.3mm thick wall division are 2.3mm thick, made in two different sizes; a 5′ x 10′ (1524mm x 3048mm) and a 2’6″ x 5′ (762mm x 1524mm) format. Each iron plate is cut diagonally and then folded so that the oblique sides are parallel, softly adjusting the shadow of each bent surface to give a sense of definition.

Depending on the individual, photographs taken at the shop can be transmitted to neighbors and spread around. Since the atmosphere of the store can be felt from the snapshots and press site, the hairstyles projected in the photographs can be relived again and again.
Images courtesy of sides core
Photography : Takumi Ota




http://www.designboom.com/weblog/cat/30/view/22393/sides-core-donna-hair-salon.html







