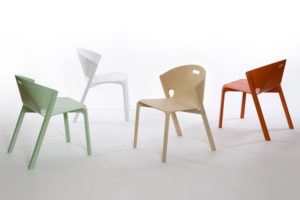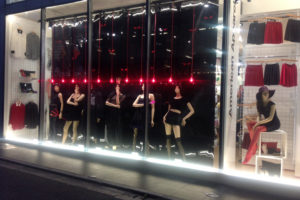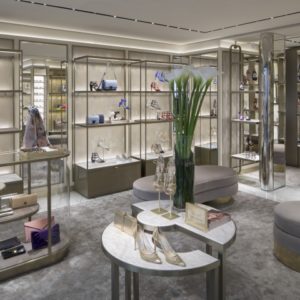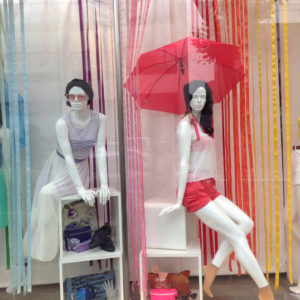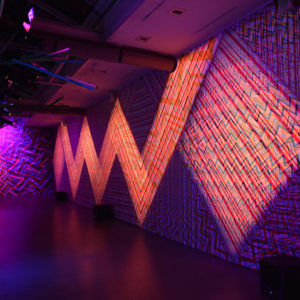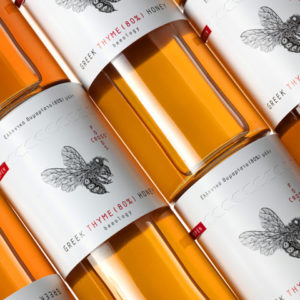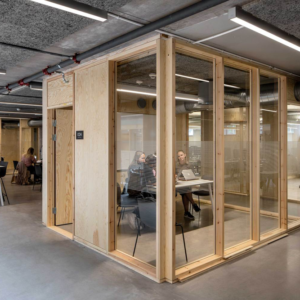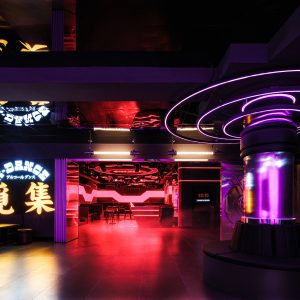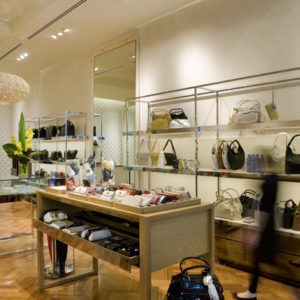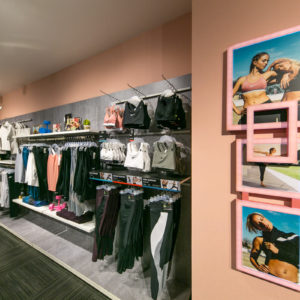
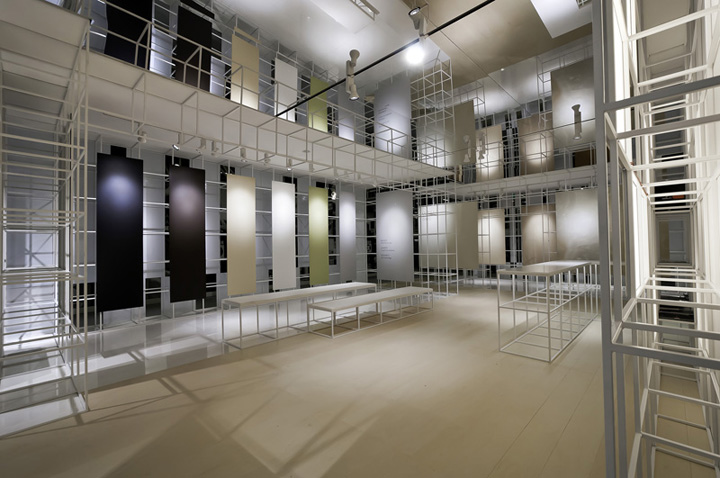

On occasion of the Cersaie 2012 in Bologna, Ariostea SpA set up a space dedicated to the project design. A place for the materials, that aims at being the synthesis of that imaginary and direct path which takes shape between the plan and development of a material in the laboratory and its final destination.
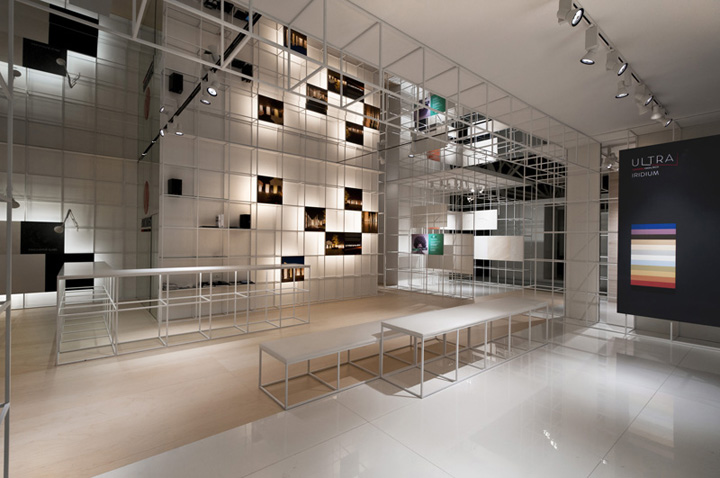
The booth area, designed by the architect Marco Porpora, is meant in fact as an ideal building yard with an open and modular structure, that houses Ariostea’s floor and wall coverings from its traditional sizes to the big ones, going through the innovative slabs and ending into the very large formats with the ULTRA project. The visitor is given the opportunity of imagining how to complete the thematic areas, organized as small buildings, simulating the greater height and the elegant rhythmic modularity of the supporting structures.
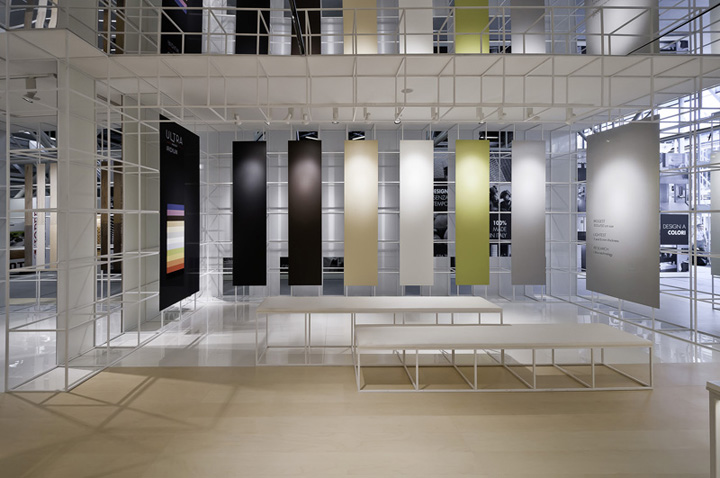
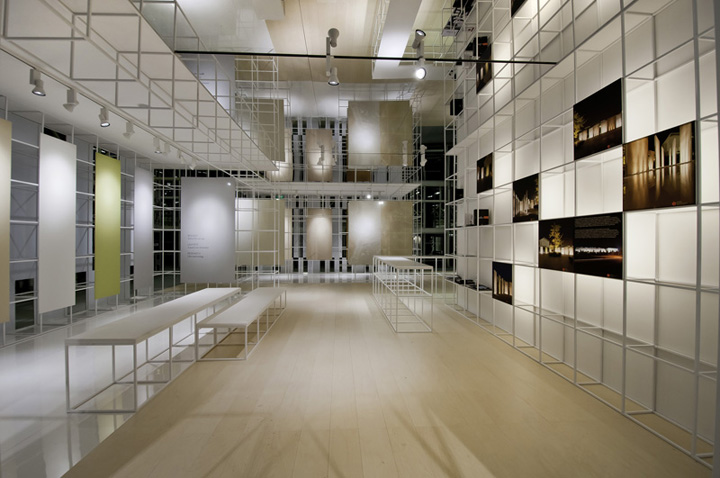
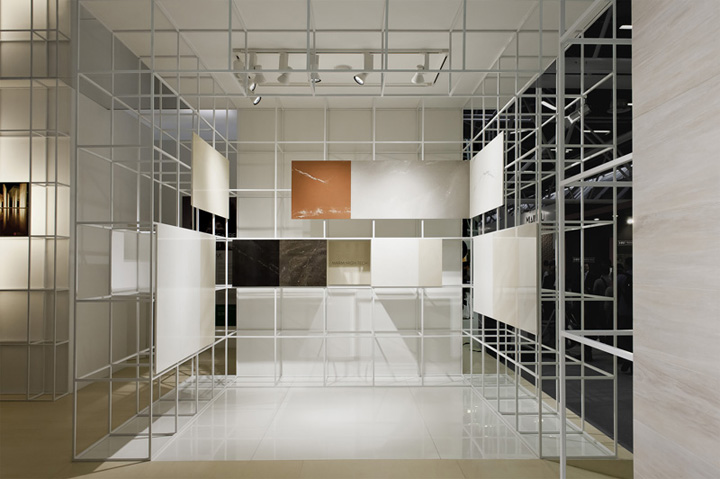
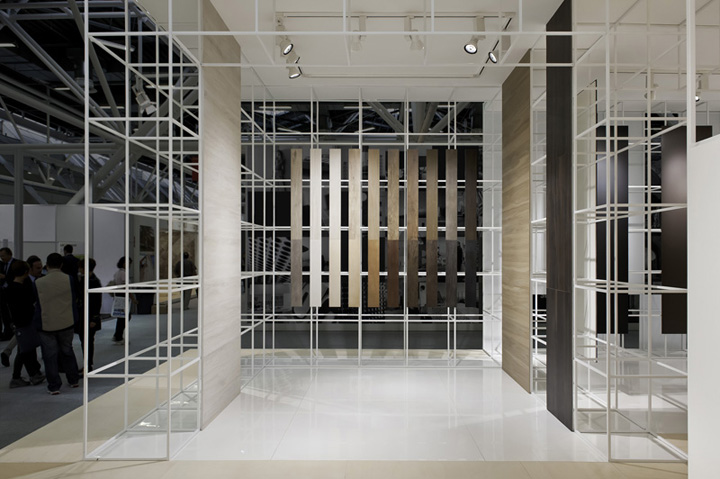
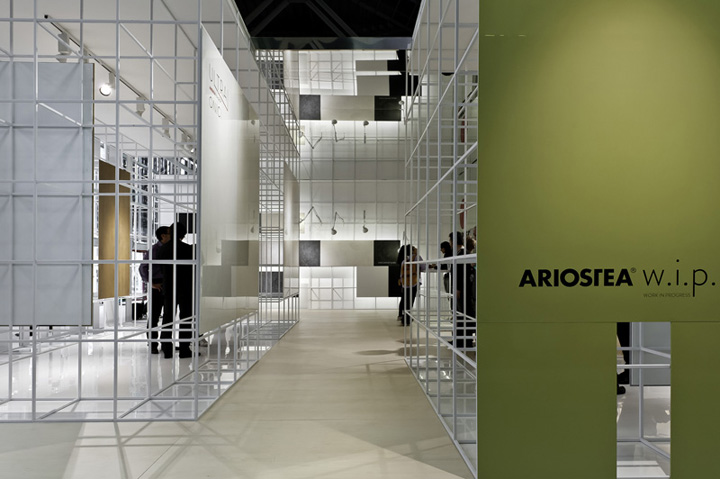
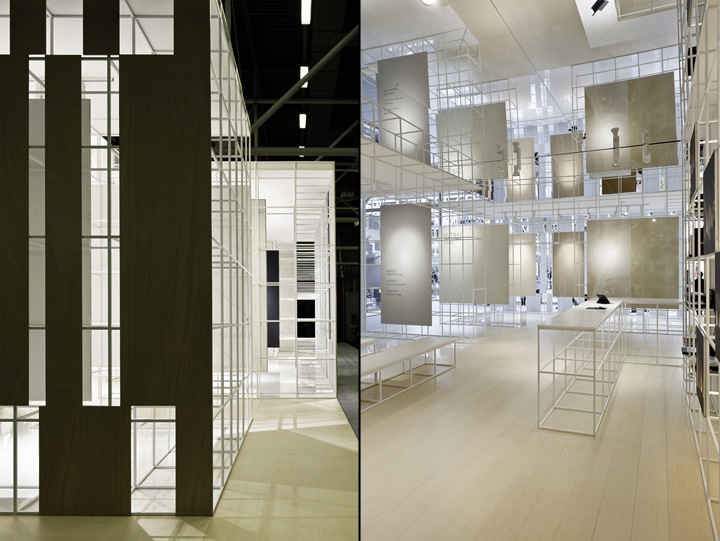
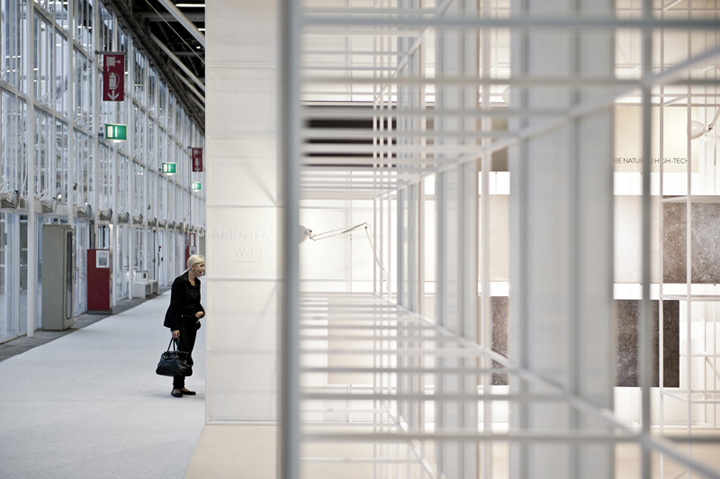
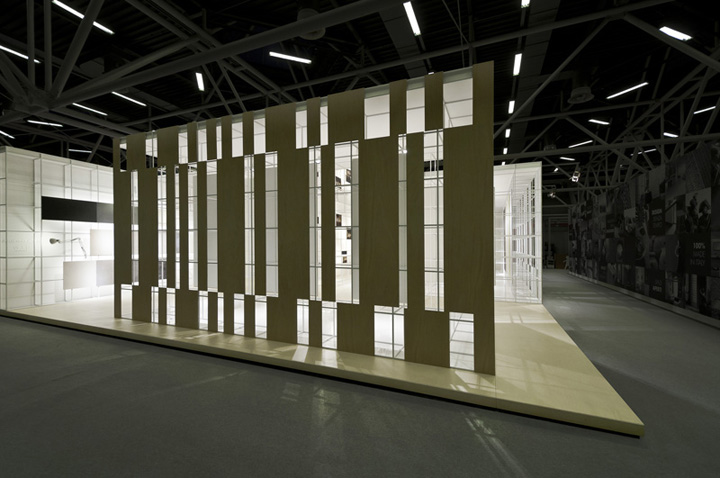
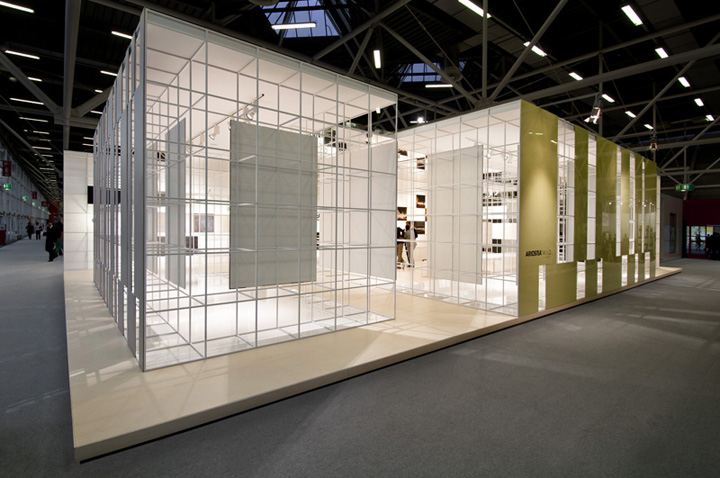










Add to collection
