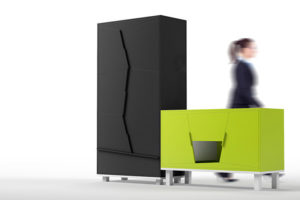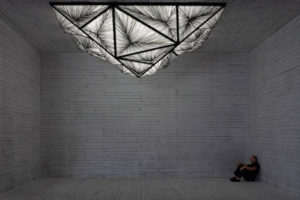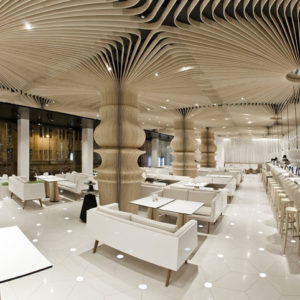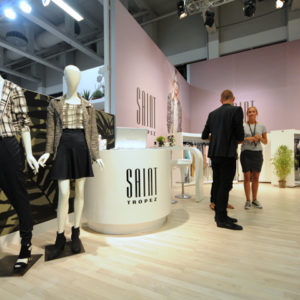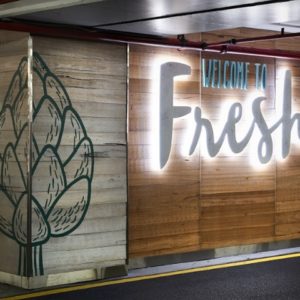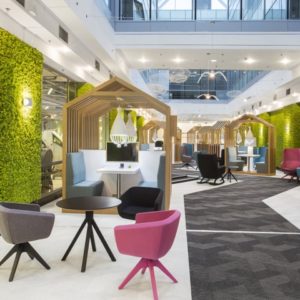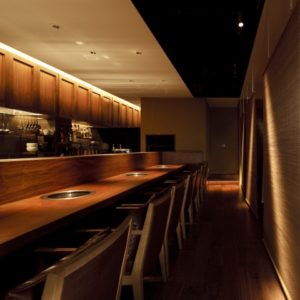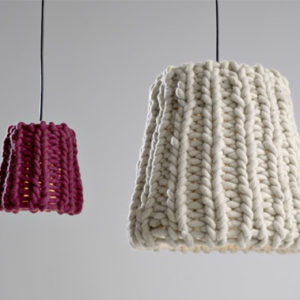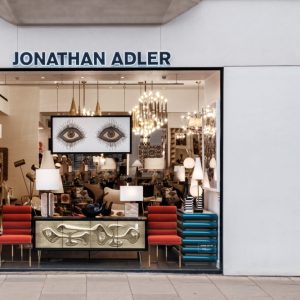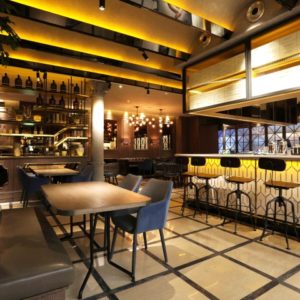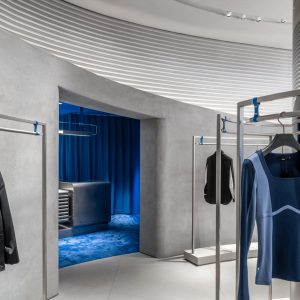
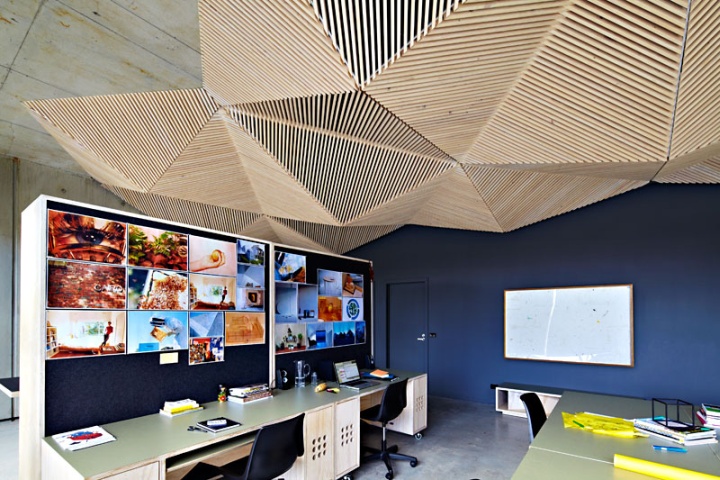

Ceiling
The talking point of our studio, the ceiling is a geometric form comprising triangular, origami-inspired folds of timber battens. The existing ceiling was cluttered with pipes, ductwork, air-conditioning units, smoke detectors and fire alarms – a bit of an eyesore. We wanted to conceal this labyrinth of pipes and tubing while still allowing everything to function. Since the studio comprises lots of exposed concrete and glass, another major aim with the design of the ceiling was to improve the acoustics in the space.
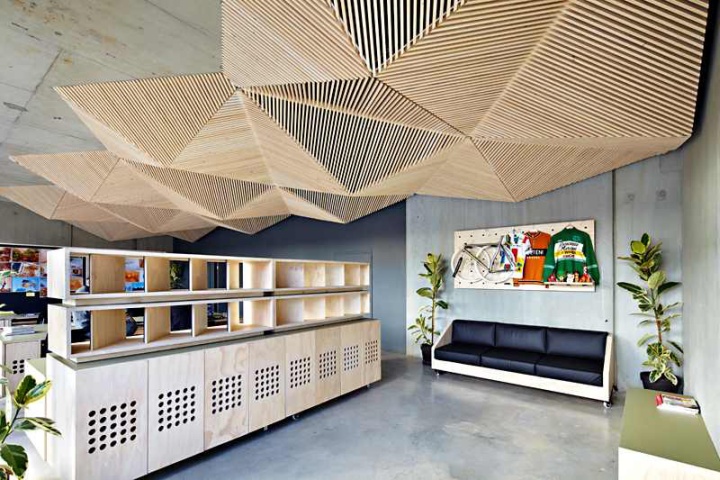
The ceiling is built from standard 45x90mm pine studs and 20x40mm pine battens. The battens were all made from sustainably-harvested plantation pine. The ceiling design grew out of a process of experimentation, folding different sculpted origami forms in paper. The eventual design was composed of five triangles mirrored and repeated five times across the length of the ceiling. All the structure and battening was drawn up in detail in 3D, then built on the floor of the studio before being hoisted up onto the ceiling.
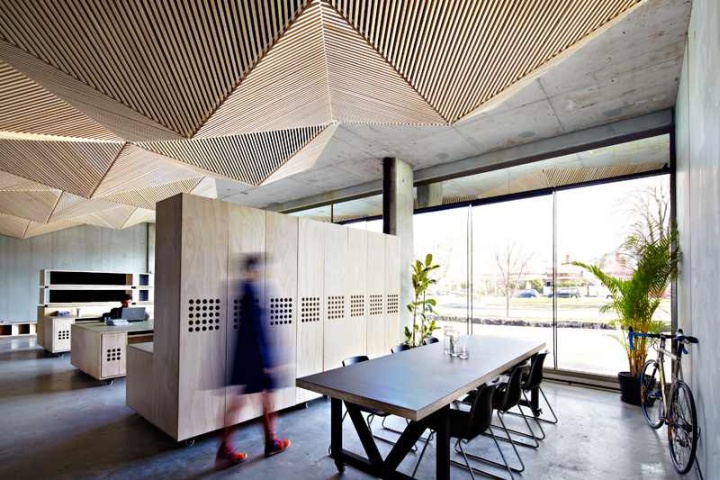
The construction process was very low in wastage as even very short pieces of pine batten were used at the ends of the triangles. With a limited materials budget, but access to the skills and talents of Wes and his team at Local Spaces, we wanted to created something highly crafted with humble materials. Mark (Local Spaces’ master carpenter) has a wealth of experience building roofs. We had a major breakthrough when we realised that the ceiling design was very much like the inverse of a traditional gabled house roof.
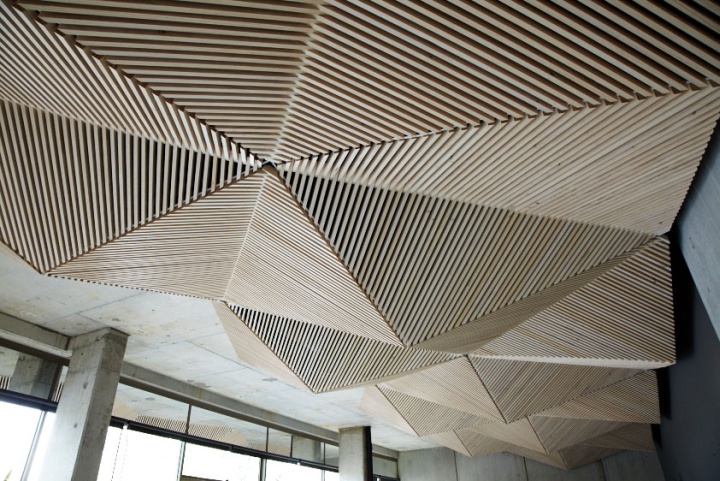
Furniture
All the custom-built furniture in the studio is on castor wheels so it can easily be shifted and the space reconfigured for events and design workshops. The room divider between the front door and the workspace can be taken down to become seating benches for these events.
The desktops are finished with Marmoleum, an old fashioned flooring material made from linseed oil and natural pigments. Marmoleum is in fact the original Aussie ‘Lino’.
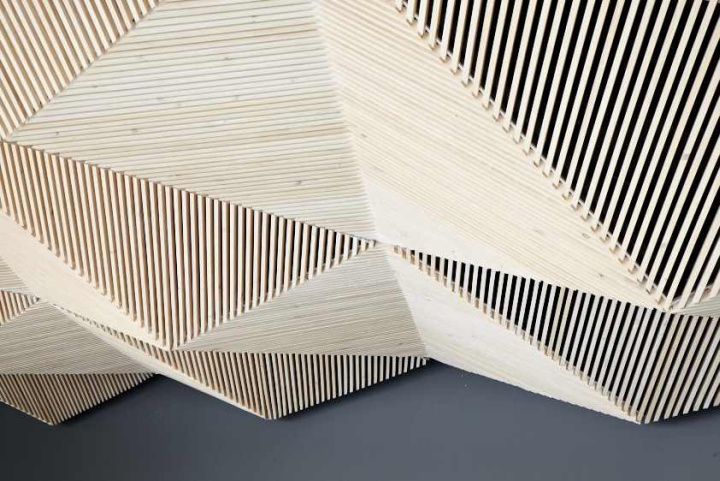
It makes for a lovely, tactile work surface. Our handsome timber and leather sofa has been designed to convert easily into a day bed. At approximately 2.7 metres length, it’s exactly the length of one and a half Ben Kecks. As our resident siesta advocate, we are happy to be able to provide Benny with a comfortable and stylish space for his customary ‘productivity-raising’ afternoon naps. All timber has been white-washed and sealed with a low VOC clear finish.
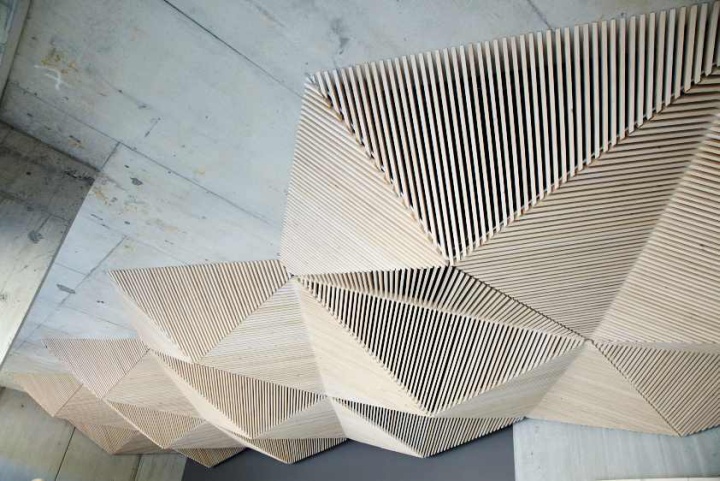
Concrete shell
Exposed concrete can be both beautiful and energy-saving. So, we decided to leave the side walls and front part of the ceiling just as they are. This allows the space to benefit from the sun’s rays and the thermal mass effect and we also like seeing ‘the bones’ of the building. In keeping with this ‘inner beauty’ vibe, we’ve also left the marks and notes on the walls made by the builders during construction.
The concrete floor slab has been cleaned and sealed with a low VOC concrete sealer.
The back wall has been painted with Porters custom colour, our own ‘Assemble Grey’, a warm shade with a hint of green/brown to offset the plants and timber.
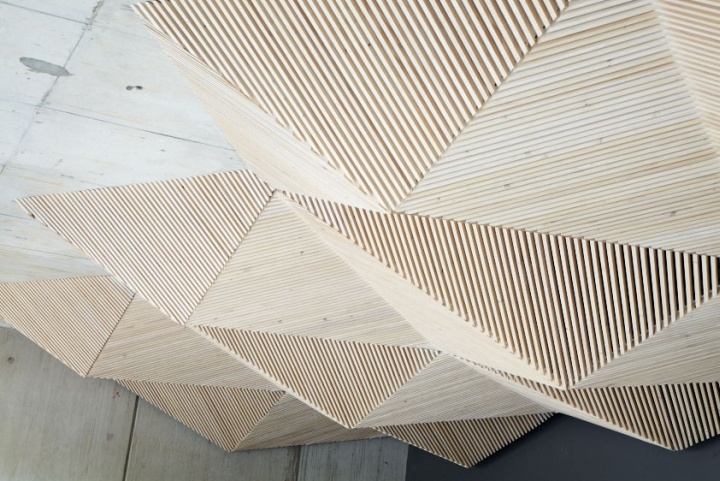
Pet-friendly
We made sure to have a cosy, sun-filled space set aside next to Eugenia’s desk for a dog bed. Euge’s adopted rescue greyhound, Chips, our friendly office mascot, sleeps here most days.
Designed by Assemble
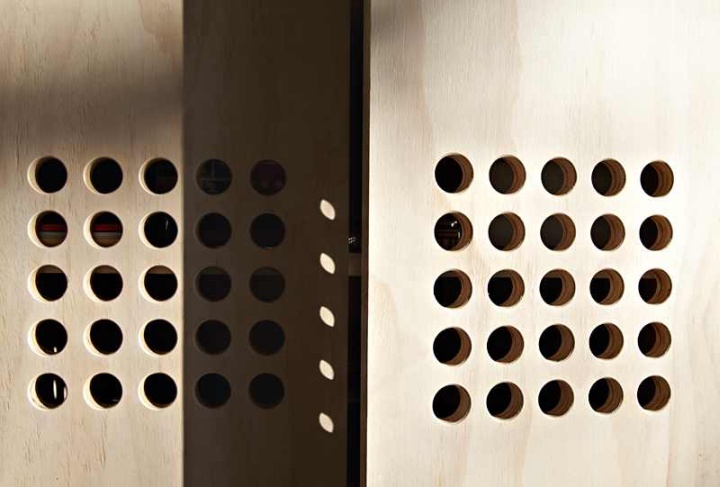
http://assembleprojects.com.au







Add to collection
