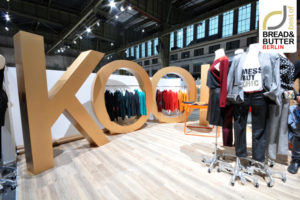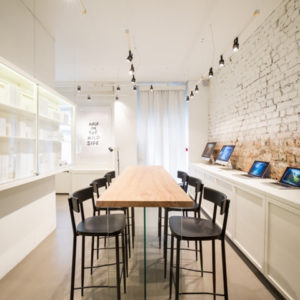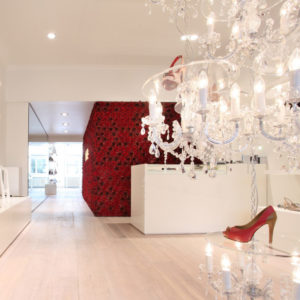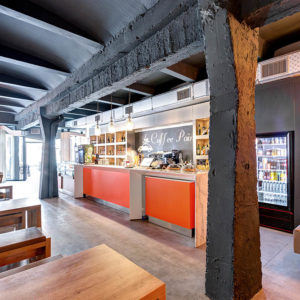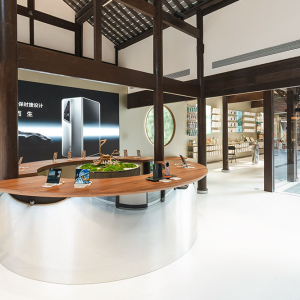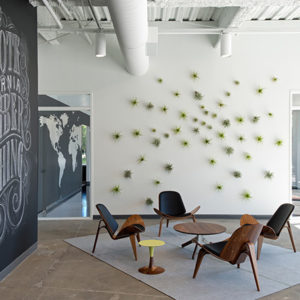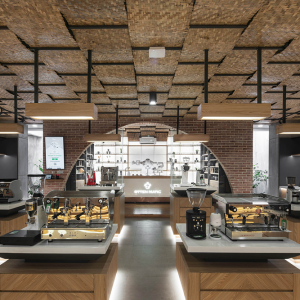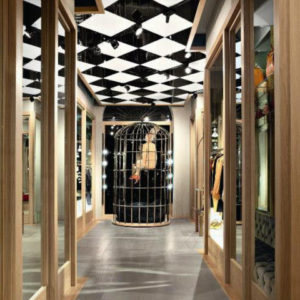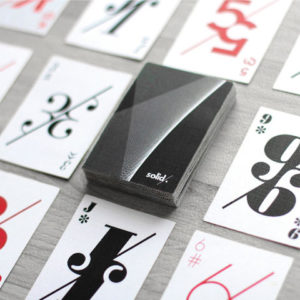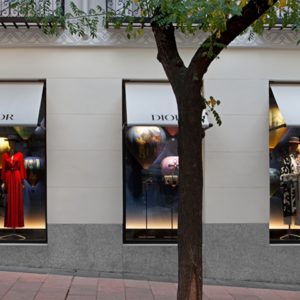


Located in the heart of the new Crystal Bridges Museum of American Art (Moshe Safdie, 2011) in Bentonville, Arkansas, USA, the museum store is an insertion by Marlon Blackwell Architect into an existing 3,040 square foot curved concrete space. A local competition was held to find an architect that could contribute to the overall museum experience and provide the museum with a functional and tactile museum store.
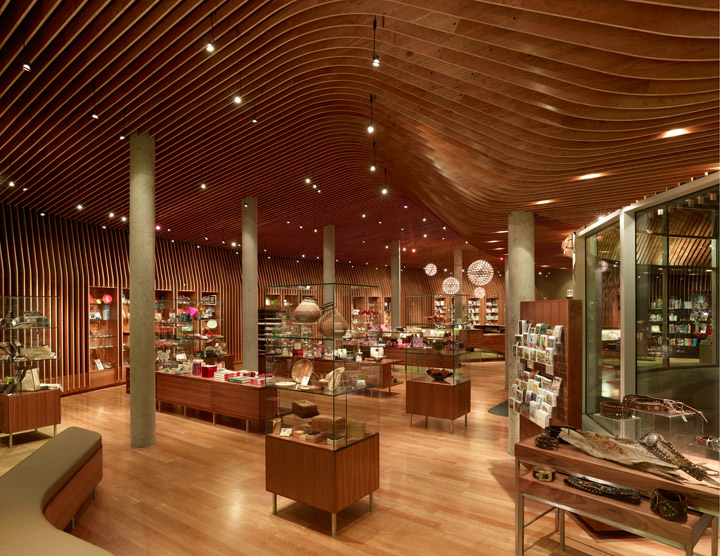
The space provided was heavily structured with concrete columns supporting a green roof above which severely dissects the space. The west-facing storefront opened on to the entry plaza, making glare and heat gain an issue. The owner desired a store experience that was warm, natural, and tactile and understood by museum patrons as an extension of the museum experience.
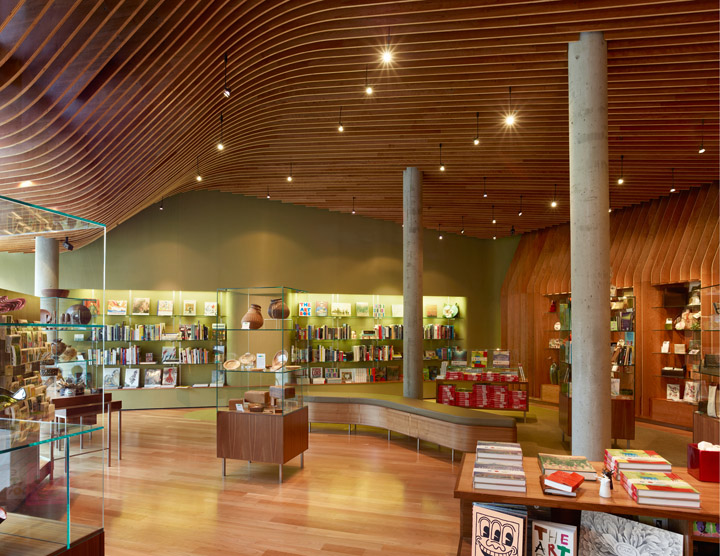
Mindful that several local artists would be featured in the museum store, our analysis focused on the work of celebrated basket maker, Leon Niehues (Huntsville, Arkansas), known for his beautifully crafted sculptural baskets made from the young white oak trees of the Ozarks. His process of making uses traditional splint techniques together with new construction methods, simple repetitive elements, and strong formal profiles extruded along specific paths. This process was the source for developing a unified system of articulation that envelopes the retail space.
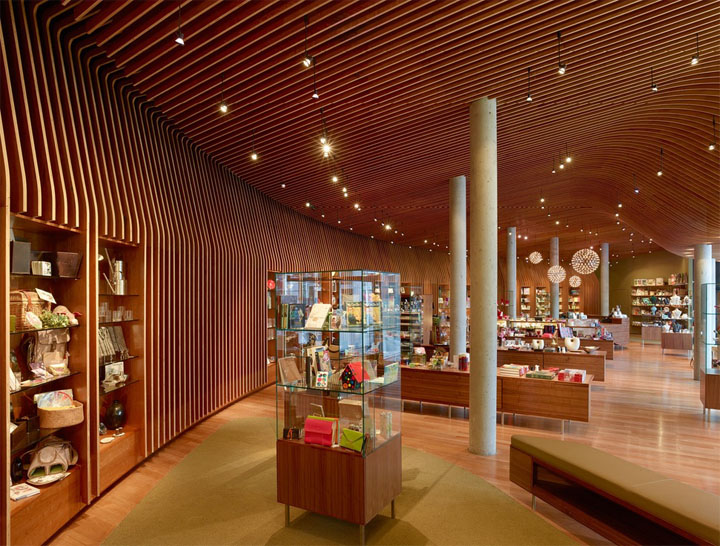
A series of parallel cherry plywood ribs, fabricated locally straight from the BIM model, harvested locally in the Ozarks, organizes the space and forms the ceiling and millwork on the rear wall. A CNC machine provided the technology needed to cut 224 precise and unique pieces. Likened to the ribbed underside of a mushroom known as a lamella, the surface undulates to create an elegant sectional profile while also serving the practical function of providing shade from the intense western sun.
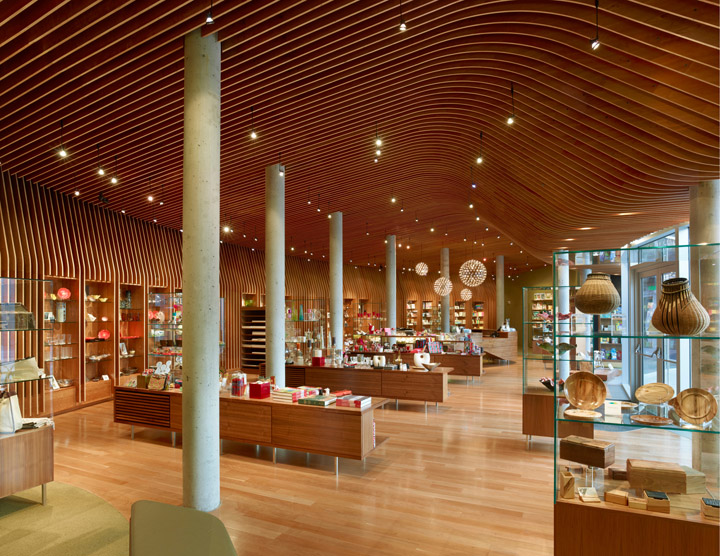
The porosity and regularity of the lamella system provide an inherent flexibility for heating and cooling systems, lighting and hanging merchandise. Textured green fabric covered display walls terminate the ends of the retail store and compliment the cherry wood floor and lamella surfaces. The form and structure of the lamella attempts to resonate the aesthetic of the museum, mediating between the given curved raw space and the practical needs of the retail shop.
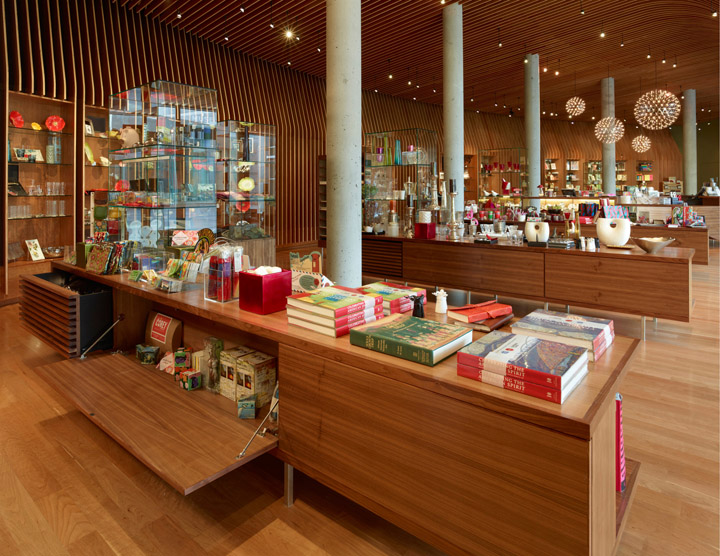
Free-standing custom Ozark walnut and glass vitrines further organize the space, providing integral display and storage while serving as a counterpoint to the sensual curved ceiling and rear wall. The geometry of the plan is transformed into a three dimensional spatial proposition imbued with local materials and craftsmanship, expressing a kinship with the unique sensibility found in American Art.
Designed by Marlon Blackwell Architect
Design Team: Marlon Blackwell, Meryati Johari Blackwell, Michael Pope, Bradford Payne, Jonathan Boelkins, Stephen Reyenga, William Burks, Angela Carpenter, Casey Worrell
Photographs: Timothy Hursley
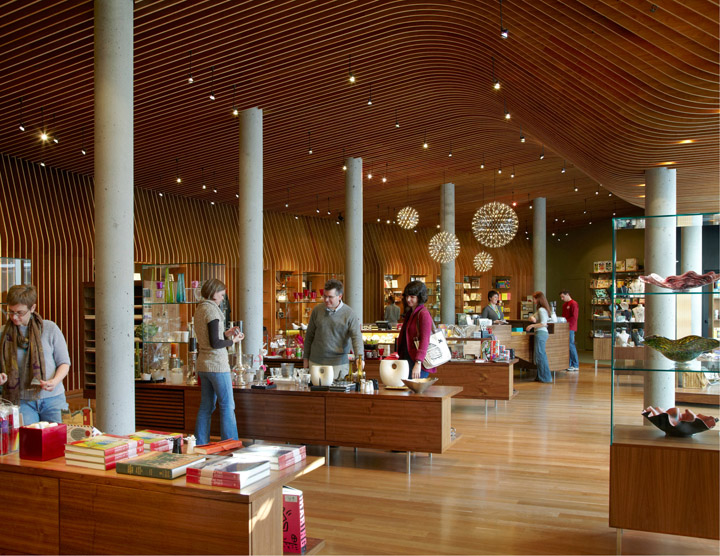
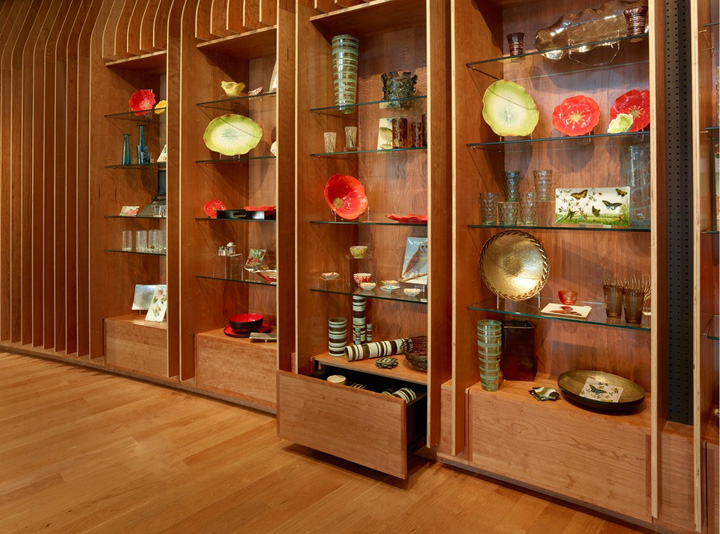
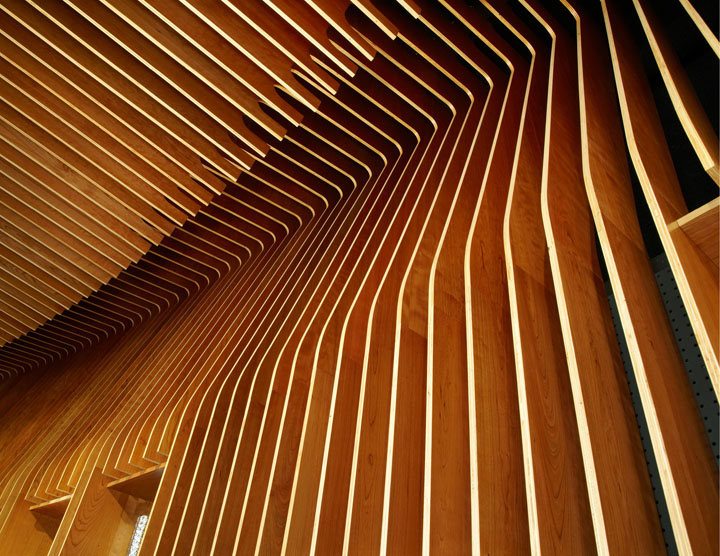
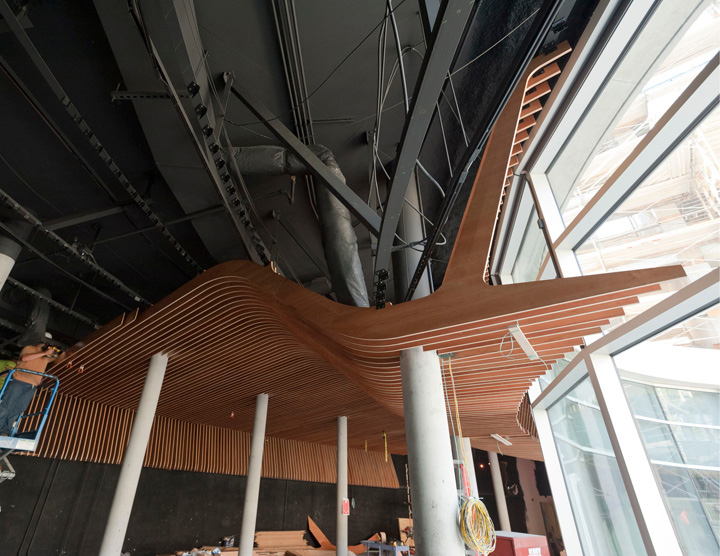
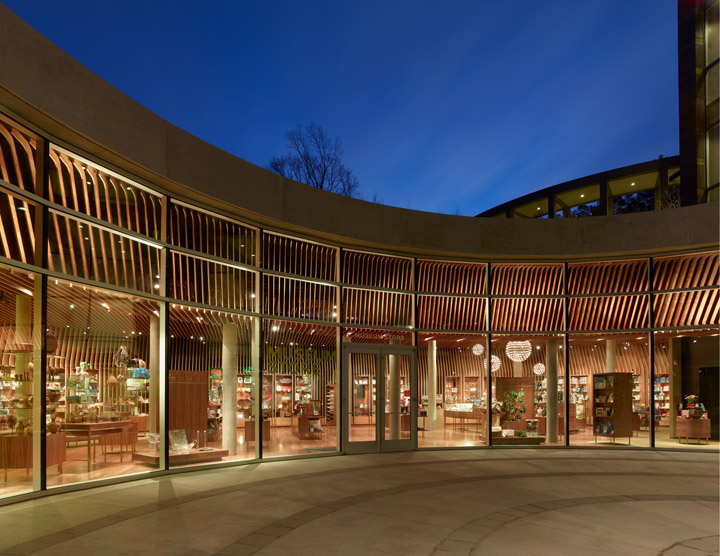
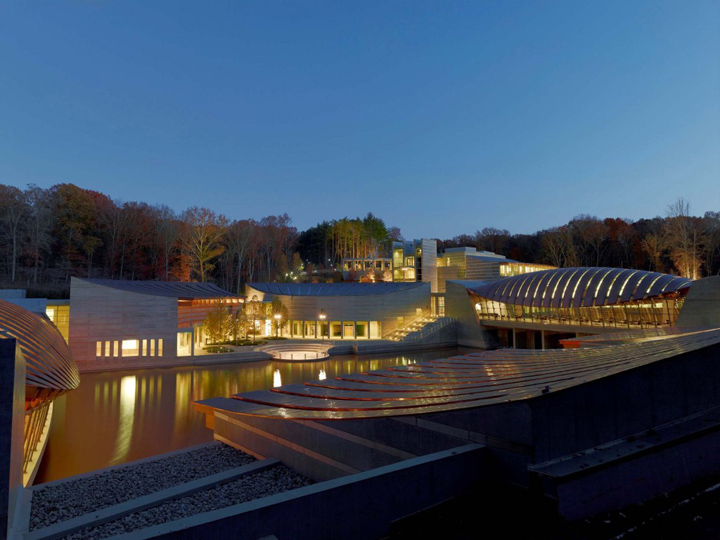
http://www.archdaily.com/319341/crystal-bridges-museum-store-marlon-blackwell-architect/











