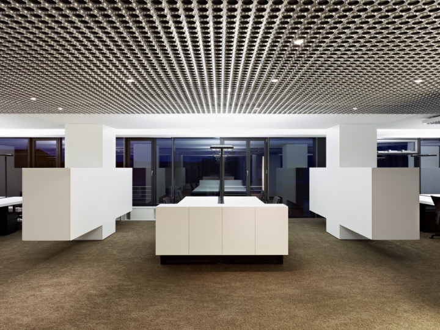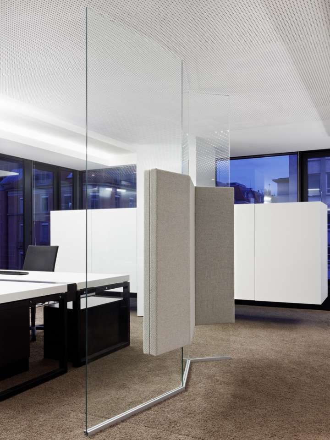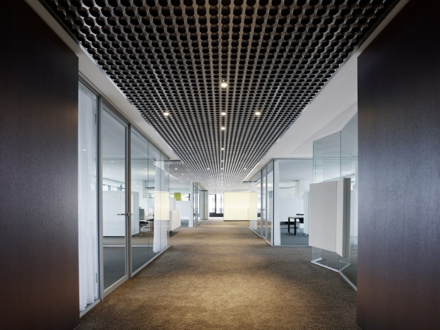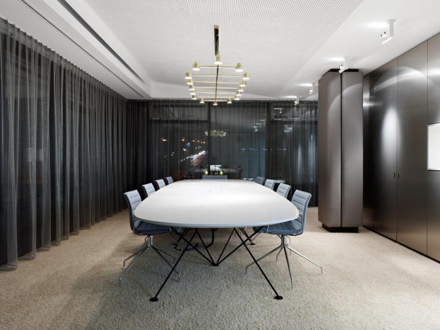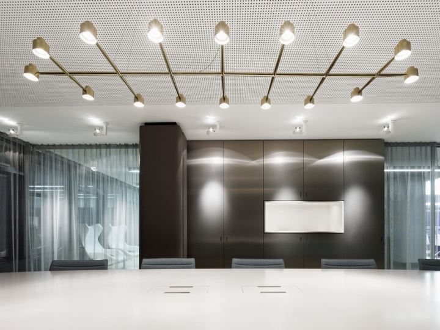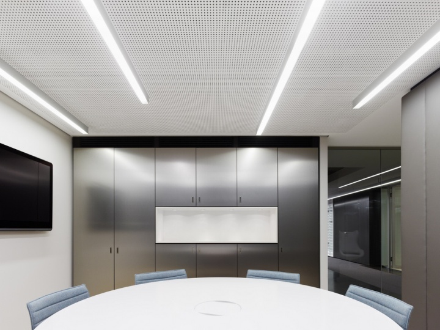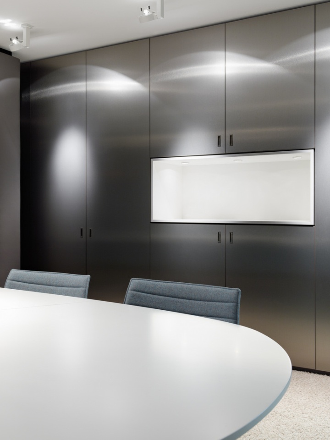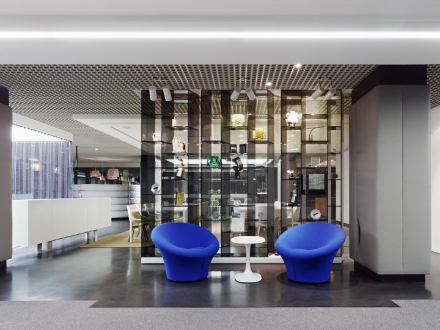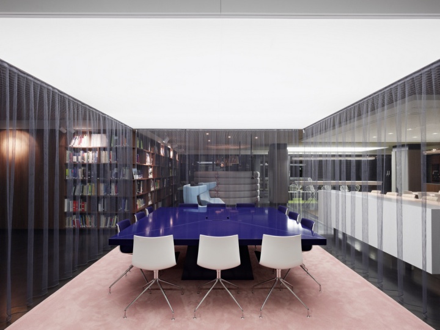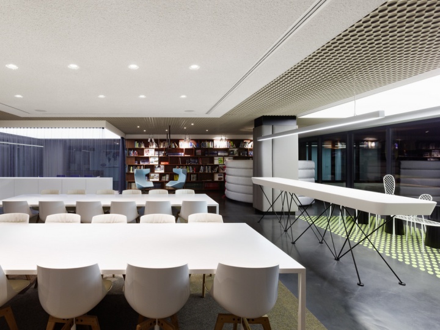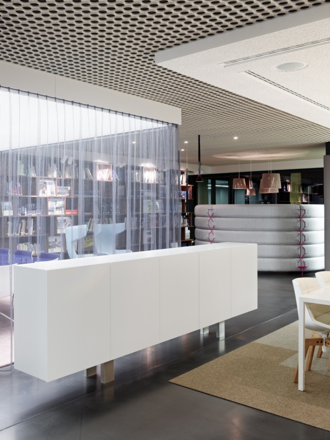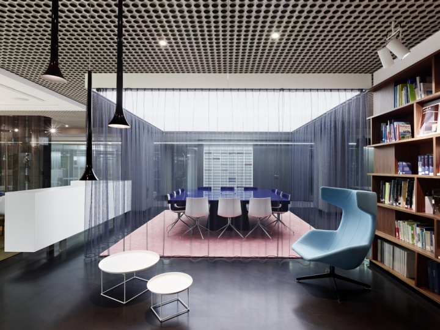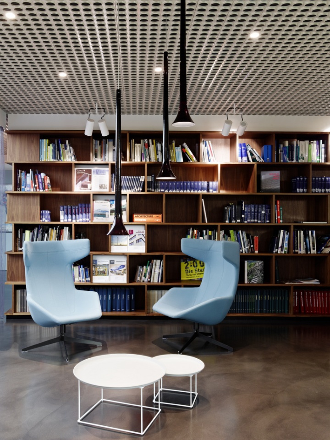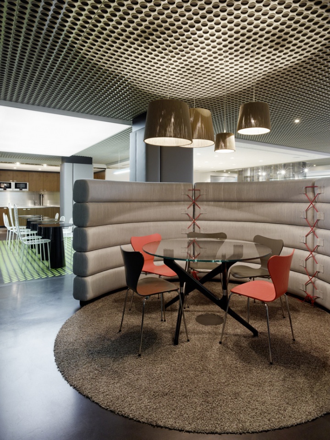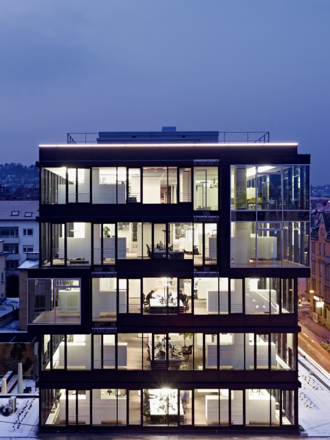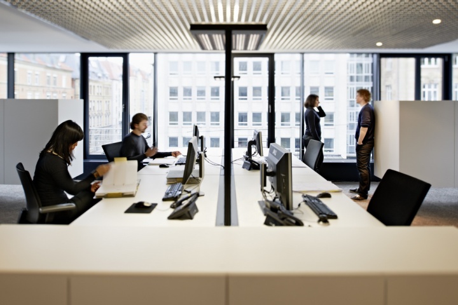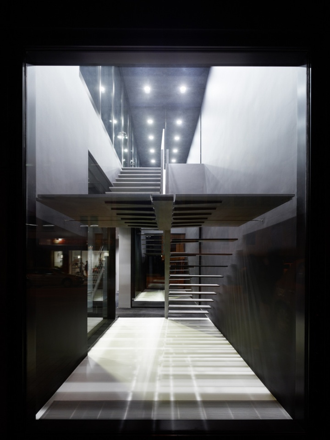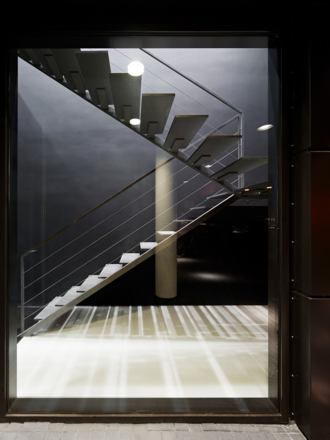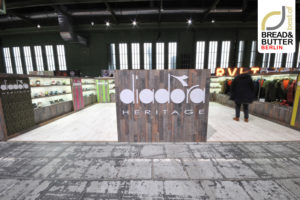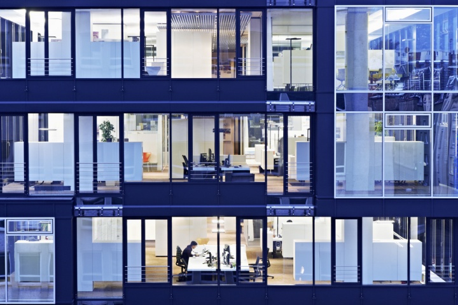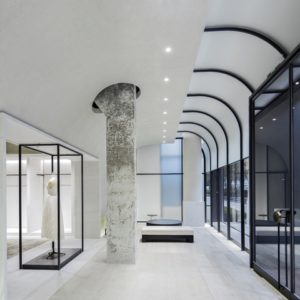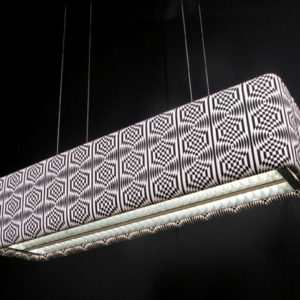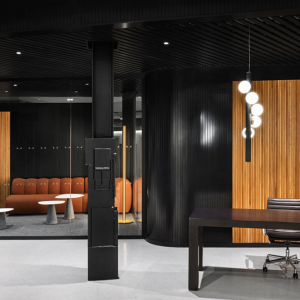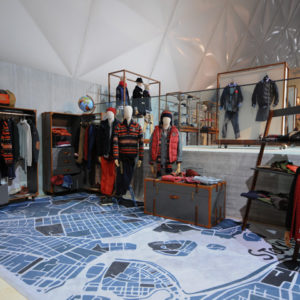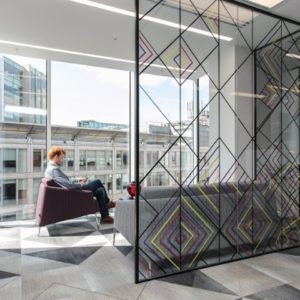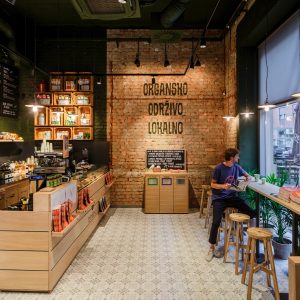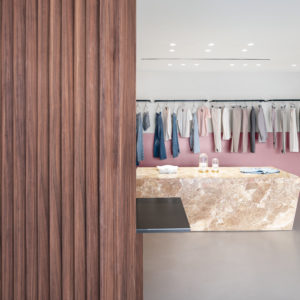
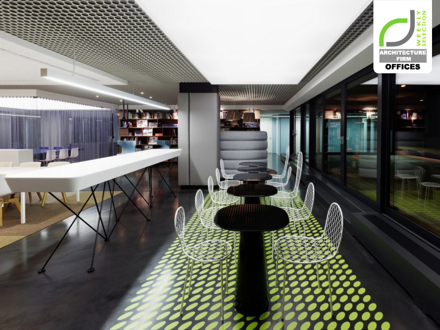

Schlaich Bergermann and partner is a global engineering firm with offices New York, São Paulo, Berlin and today’s new space in Stuttgart. The project, which was completed by Ippolito Fleitz Group, consolidated 110 employees from two locations to a newly renovated 7-story building.
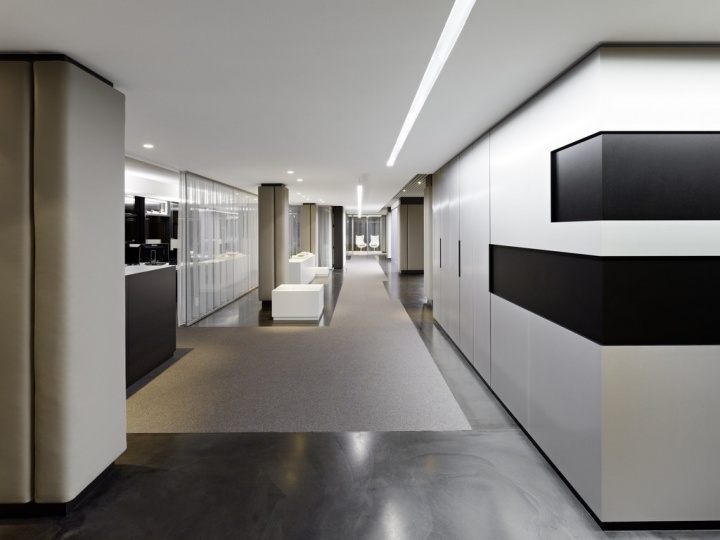
With all employees now in one office, creating an office design centered around communication became a fundamental problem to solve. The way it was completed was to “establish a central communication space to become the meeting place for all departments. Work processes that had previously taken place in individual, decentralised offices have been shifted into large open-plan offices to promote collegial exchange.”
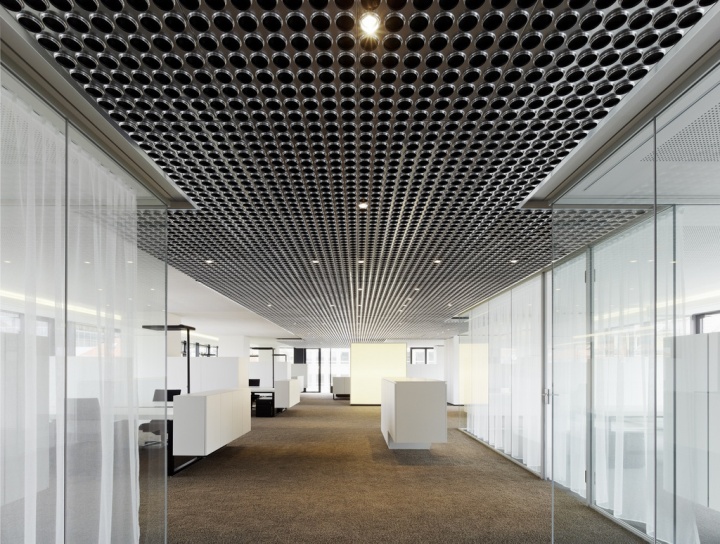
The architect’s note that the building’s ground floor “houses the communicative heart of the company, consisting of reception, meeting place, bistro and conference space. This is where all the meeting rooms and the administrative and organisational divisions are located. A wide range of seating situations offers different ambiences and the right setting for every kind of discussion. The idea is that communication should not only take place during break times.”
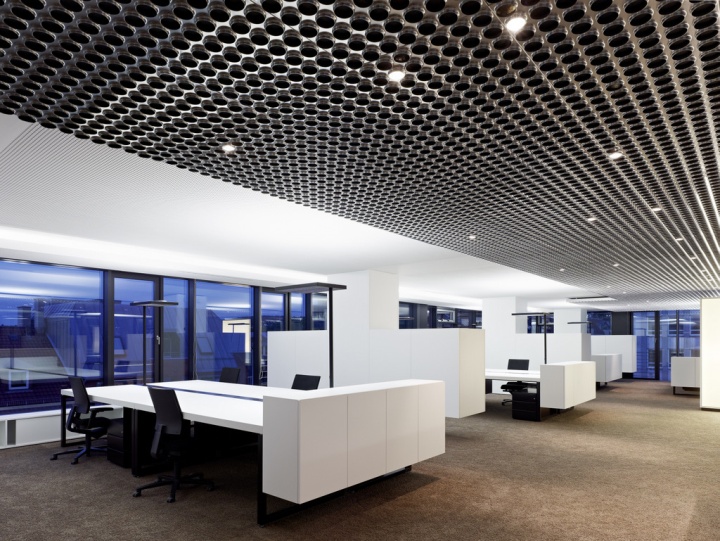
Material-wise, the office contains a number of interesting items like punched metal ceilings, glass walls, cement flooring, and carpeting placed throughout where the majority of spaces where employees spend time. “Practically transparent latticework curtains suggest a semi-private space, while fresh colours, a deep blue table and a pink carpet, add a dash of inspirational energy to the mix.”
Photography © Zooey Braun Photography
