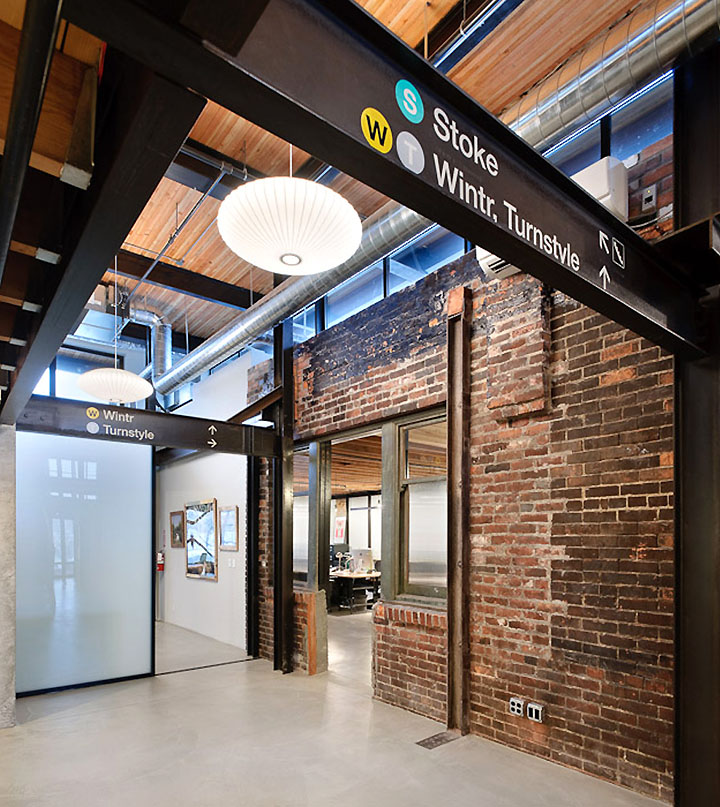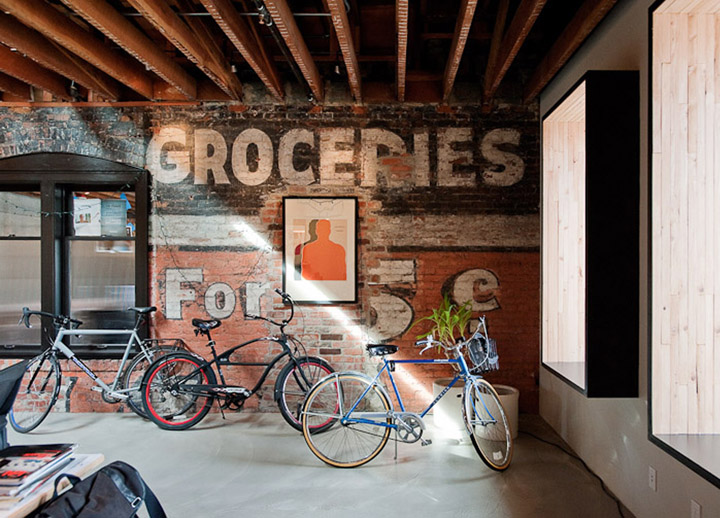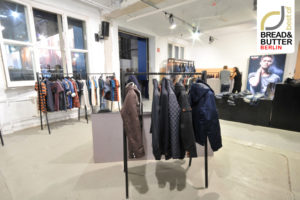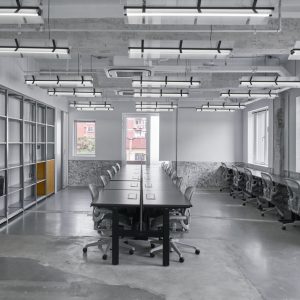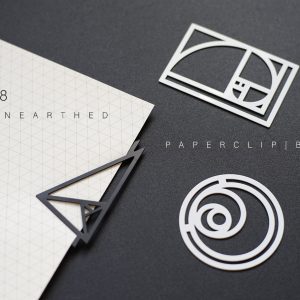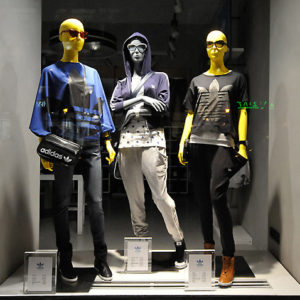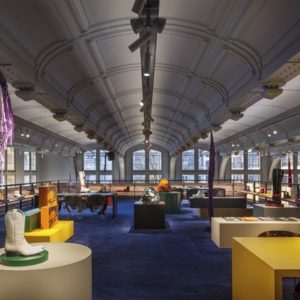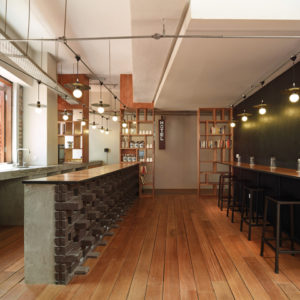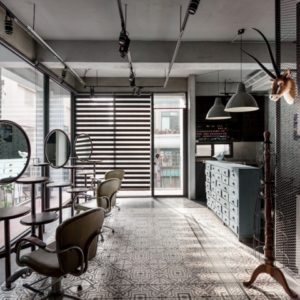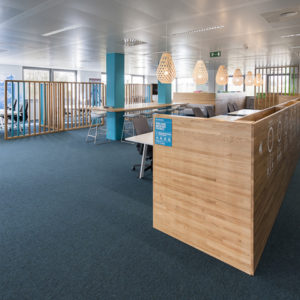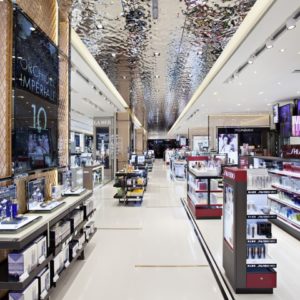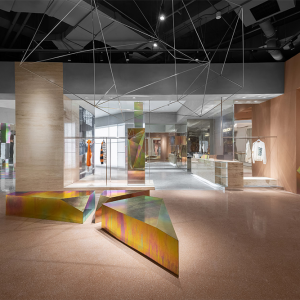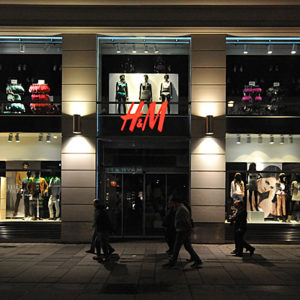


An interior space-planning project for branding and graphics design firm, Turnstyle, located in the newly renovated Kolstrand Building. Spaces were carefully planned around the double height volume and clerestory windows to help integrate the two-storey office space. The wall murals were once advertisements by the media firm Foster & Klieser, now known as Clear Channel.
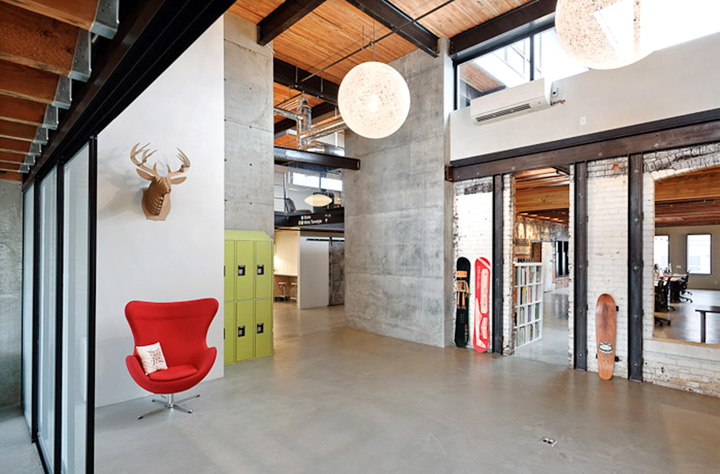
Additions to the original building enclosed the murals inside the building, becoming a strong interior feature. New bay windows were added in the original openings to provide plenty of daylighting and places to curl up and read. An original skylight was reactivated and a new one added to provide well-balanced light. Concrete, steel, and wood materials used within the space compliment the architectural elements of the shell building.
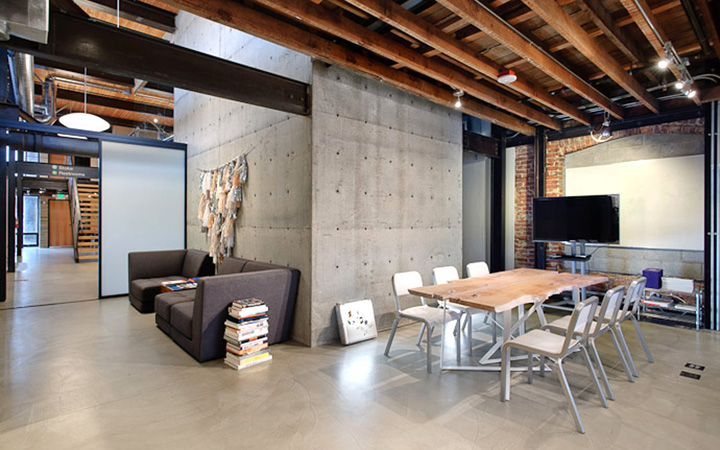
An excellent example of how GBA has been engaged to provide space planning for individual tenants for most of their shell and core designs. This kind of interior planning is a large part of the Tenant Improvement work that GBA provides; developing space plans and illustrating how tenant spaces can be laid out, utilized, and optimized is an integral part of the overall building design GBA employs.



