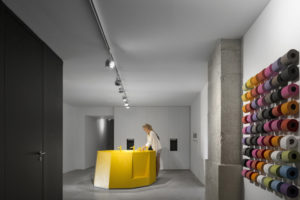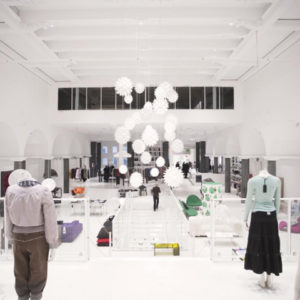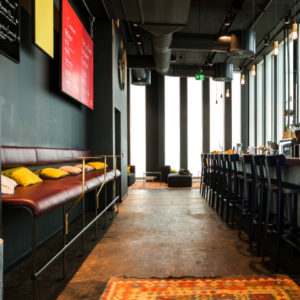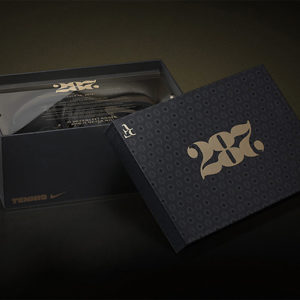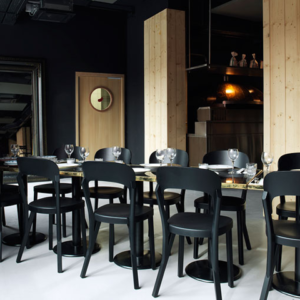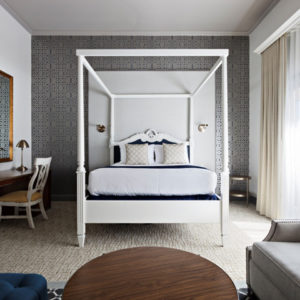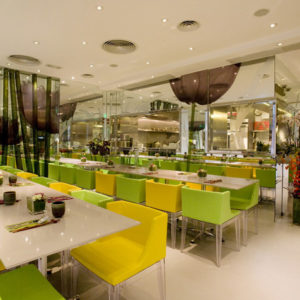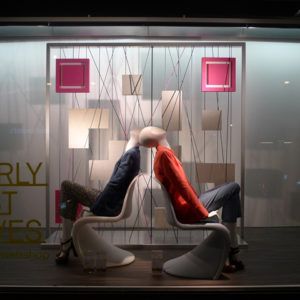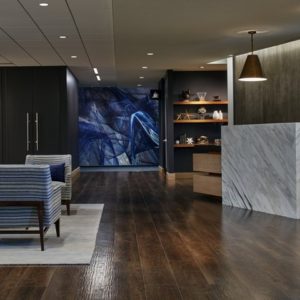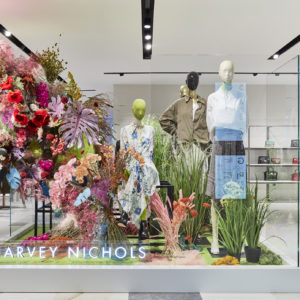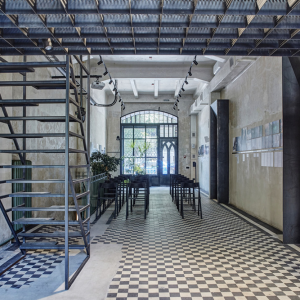
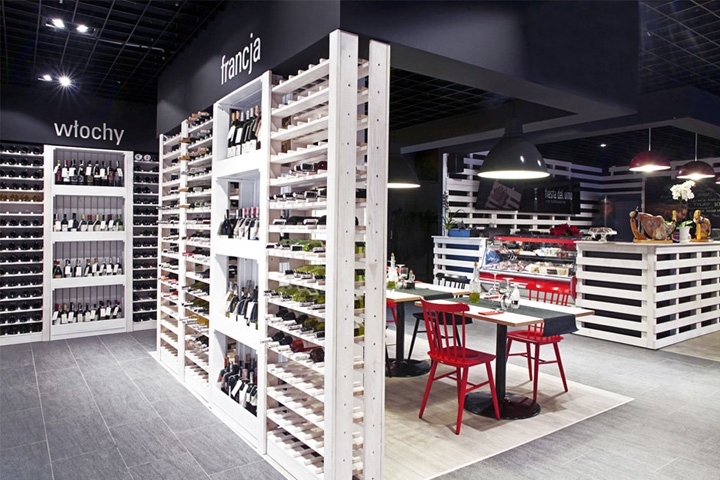

That was new owner’s main goal. In Górczyn, Poznań, on 120m2 designers from mode:lina placed a wine shop with bottles from many different parts of the world, accessories department and a tapas bar with tasting area. Whole space is clearly divided into single areas, still very matching in style.
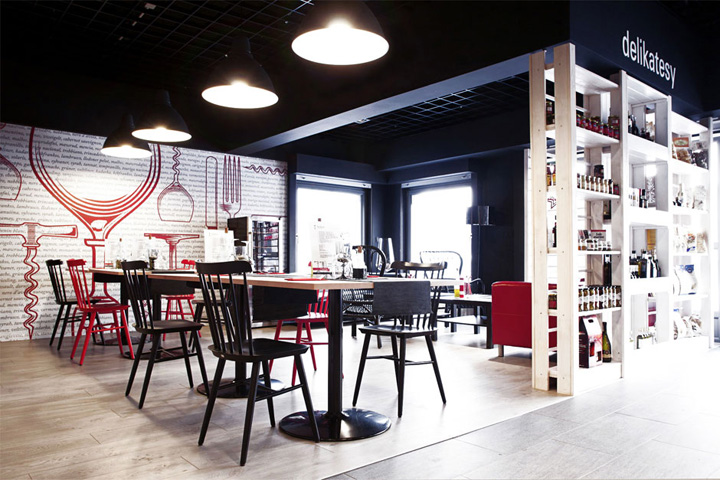
Designers used a typical wooden wine rack as a module, also some single planks to fullfill whole conception. The atmosphere is created with colours. Dark color makes nice ambience, red and white are the shades of wine. Small tables, proper light and cosy couches, that’s the recepie for good wine amateurs’ interior!
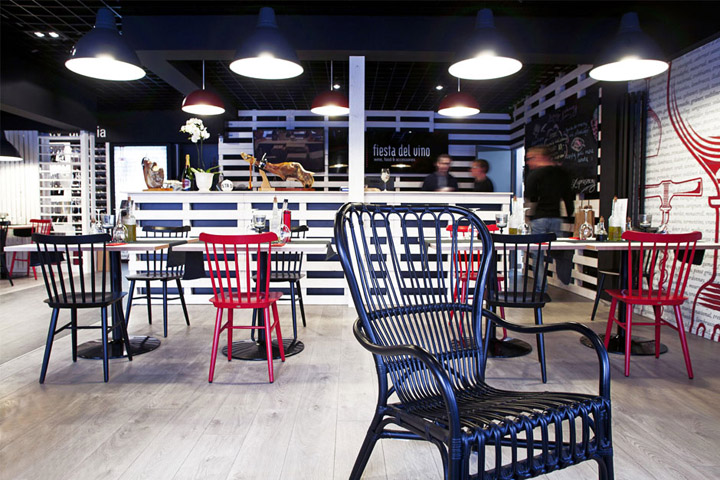
The next tasks for architects from mode:lina architekci architecture studio was to designed elegant elevation. The owners wanted to expose a shop window, create stylish place character and redefine them. Architects designed elevation by white and black painted pallets, which made for individually order. Building’s form was simplified and achieved a new skin. The designers exposed steel logo of Fiesta del Vino and gave a new character of all environment. The building is approachable, climatic and visible. Fiesta del Vino is outstanding in the place where it built – thanks to the characteristic totem at ramp.
Photography by Marcin Ratajczak and Avantgarde Studios
The outside photos were taken by Patryk Lewiński
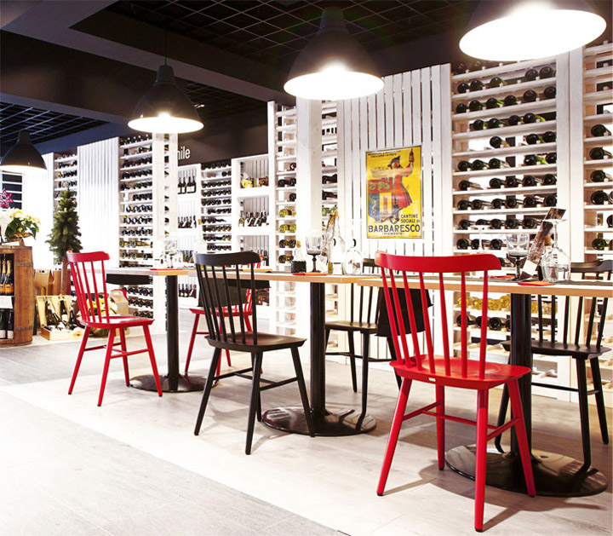
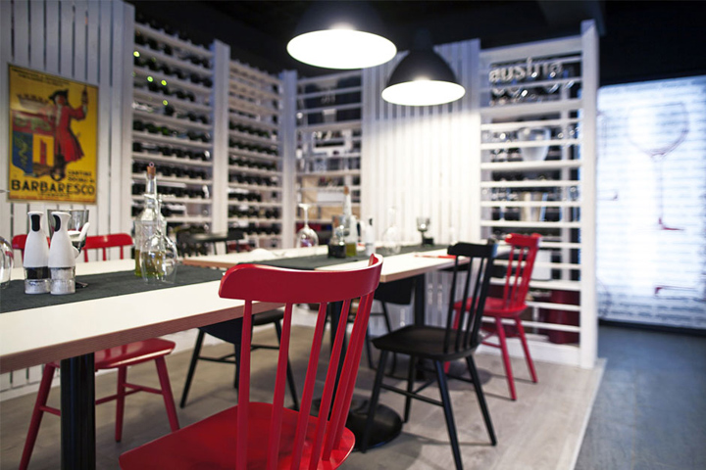
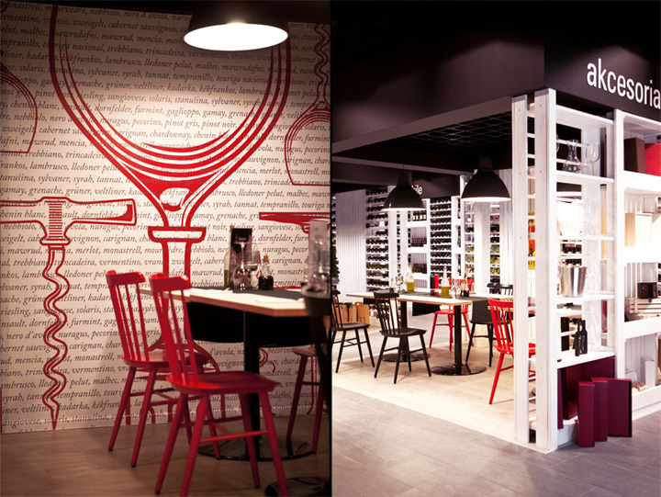
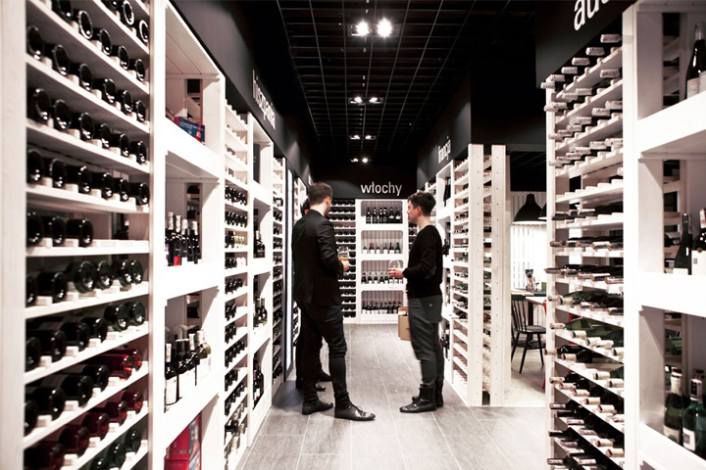
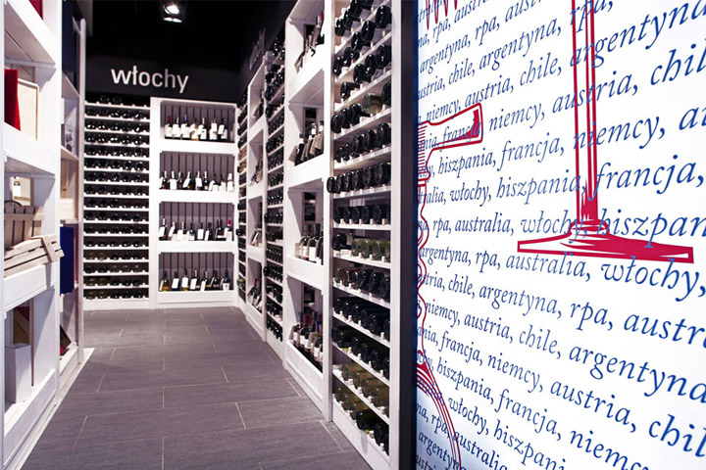

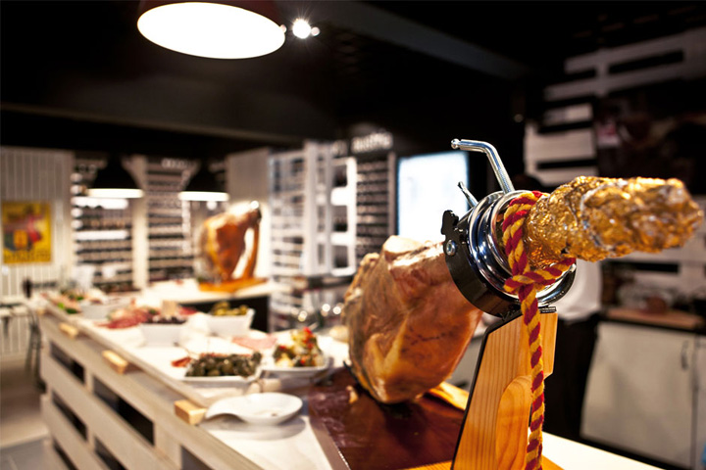

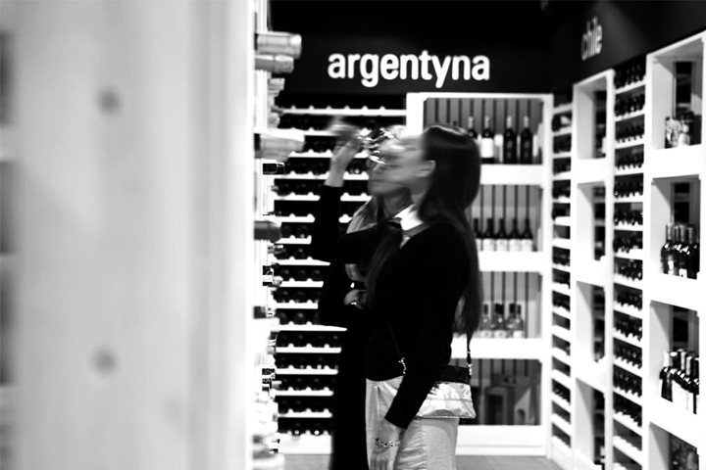
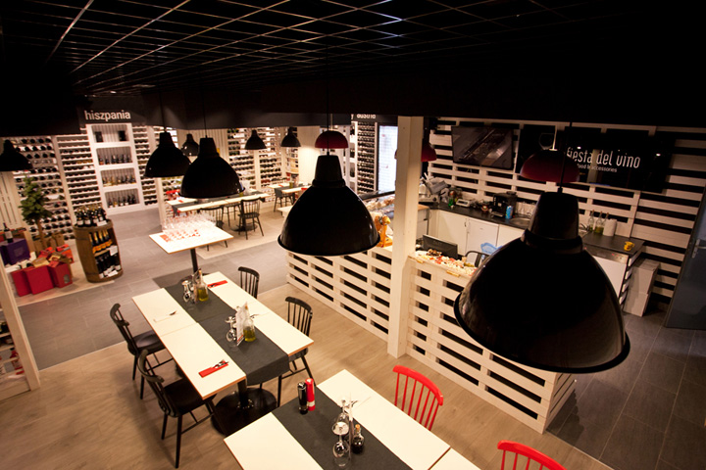
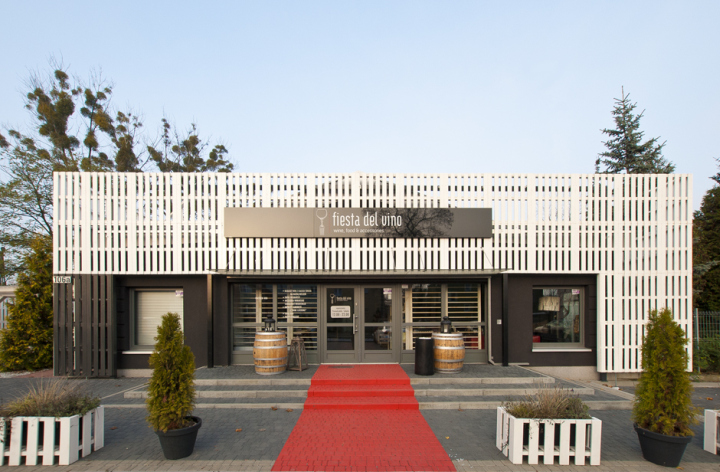
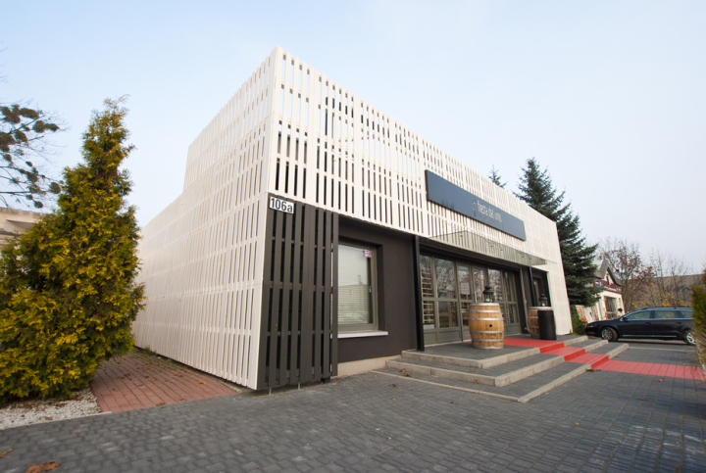



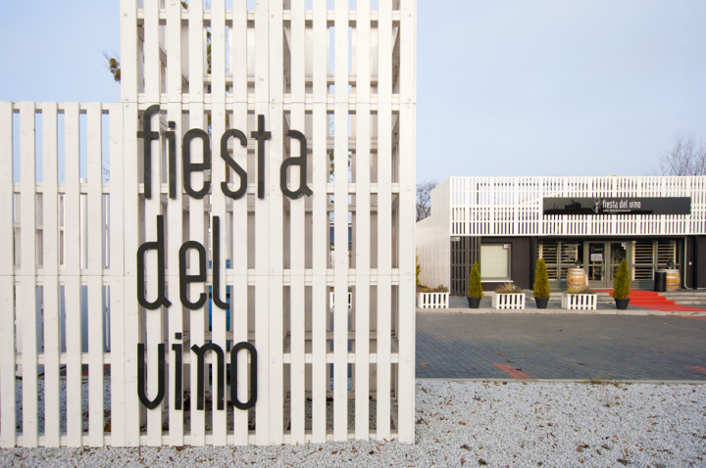

http://www.modelina-architekci.com



















Add to collection

