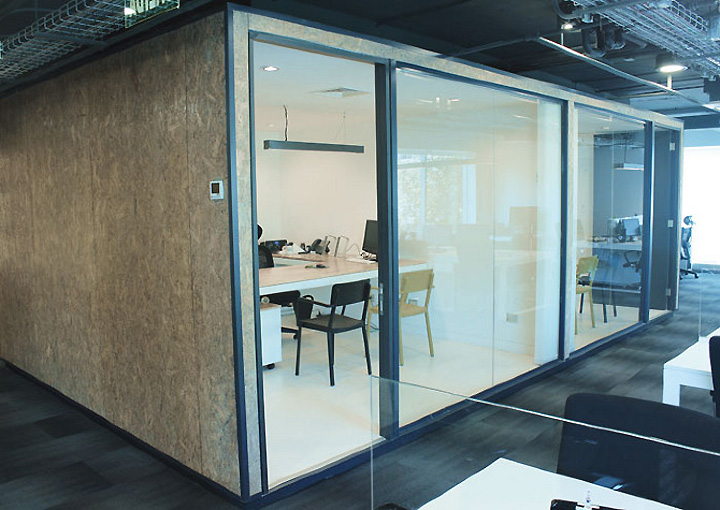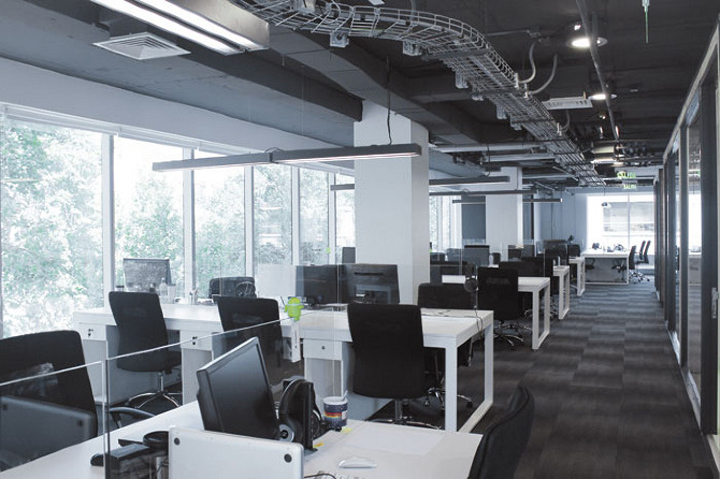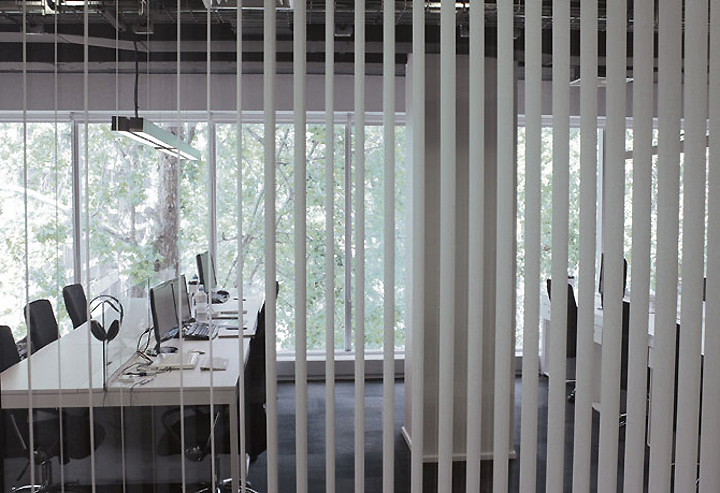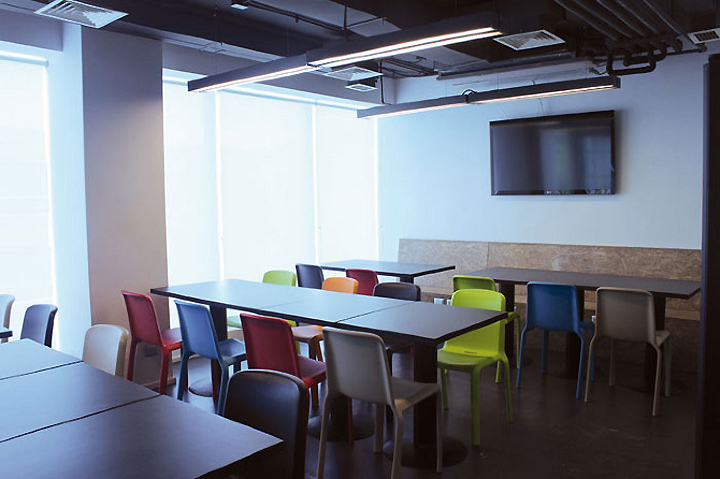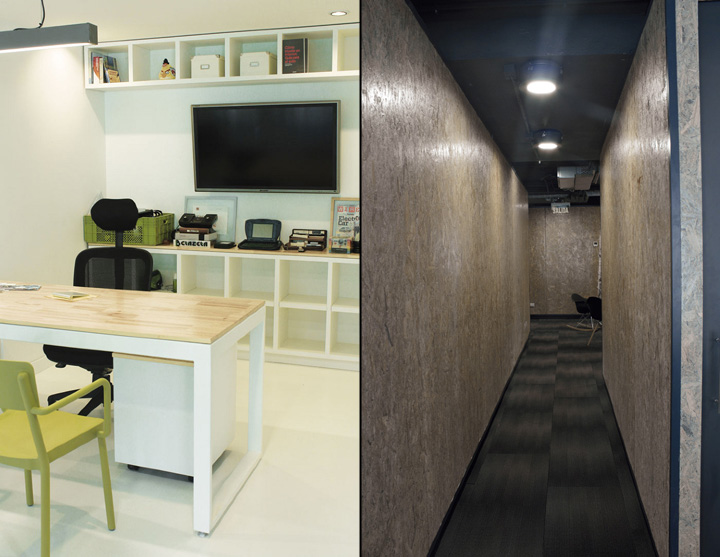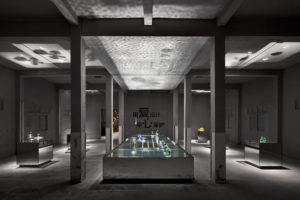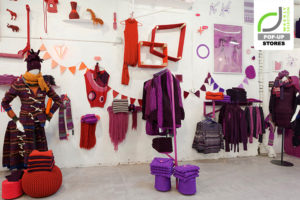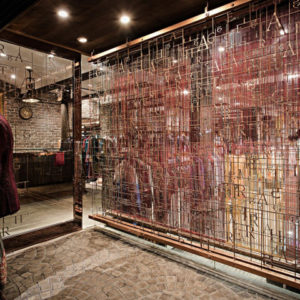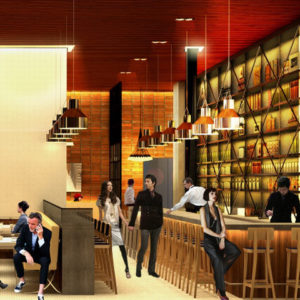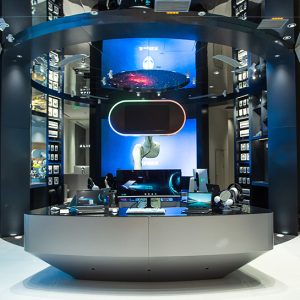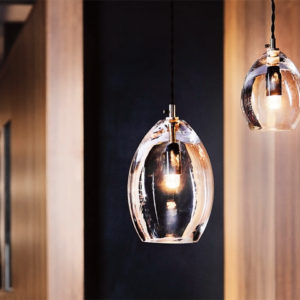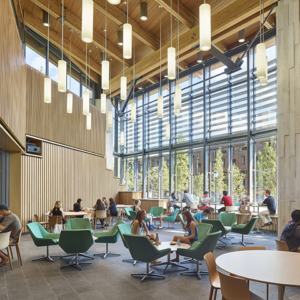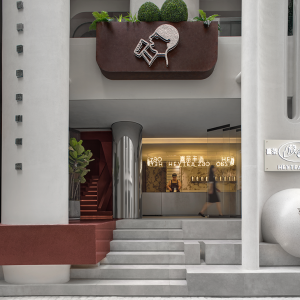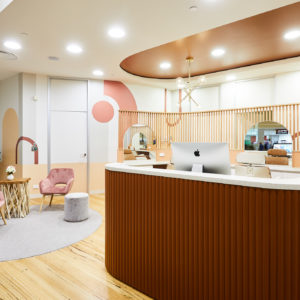
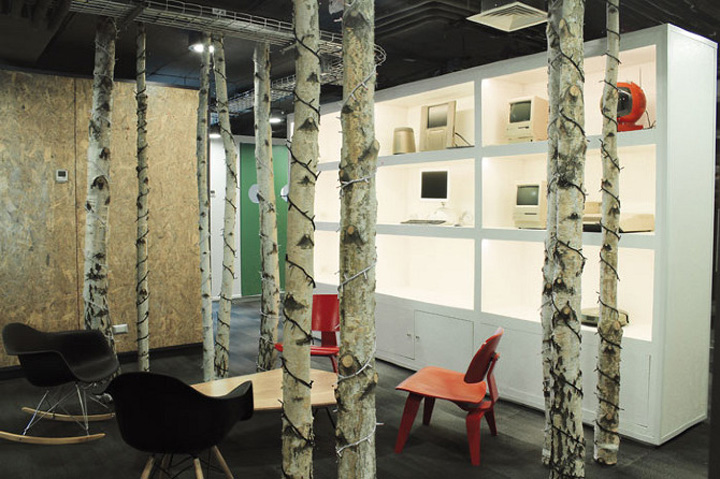

Betazeta, a digital communication business assigned DAW with the design of their offices. The design strategy is based on the management of density and the system of order in an open plan setting. For doing so, three zones analogous to the planning of the city were included: institutional or “public buildings” (private and meeting rooms), productive areas or “neighborhoods” (technology, contents and commercial) and the “parks” (hall, lounge, dining room and games room).
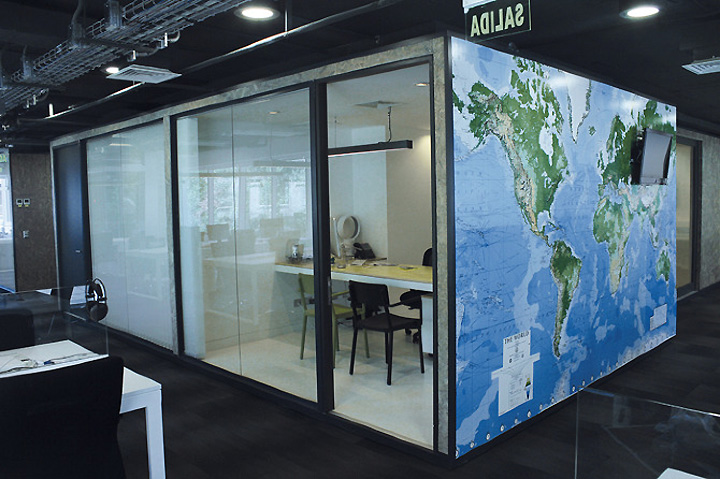
In the interior, the expression of the technology was worked into the design (the factory) contrasted with natural elements (materials and surroundings) that evoke the concept of a club house, with the aim of improving the work space and to promote work from this location.
