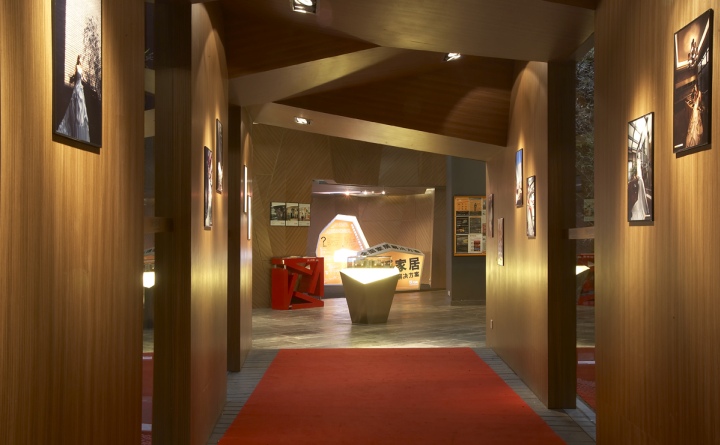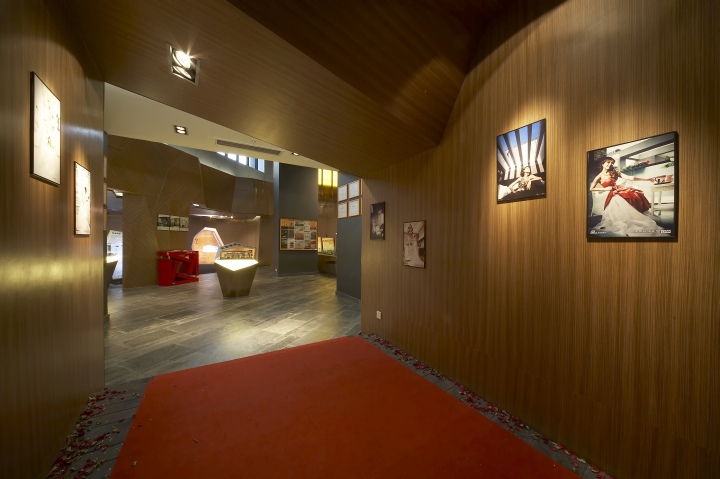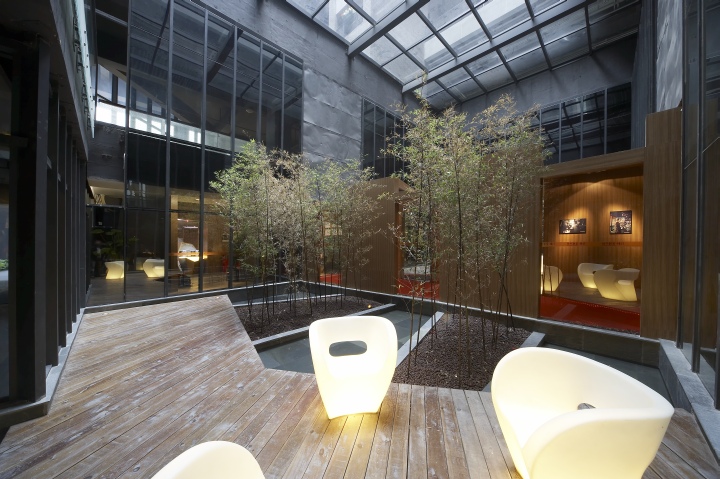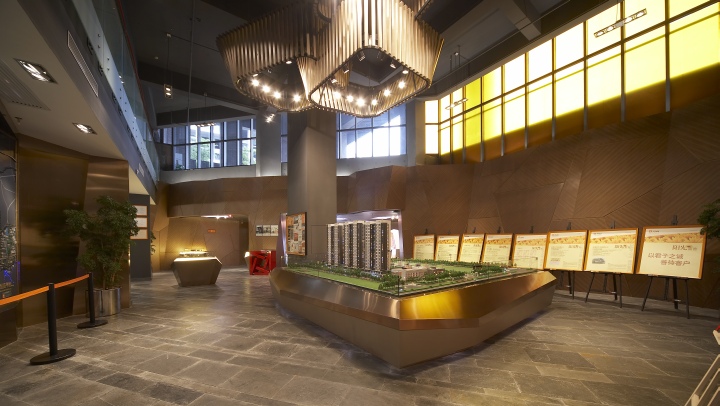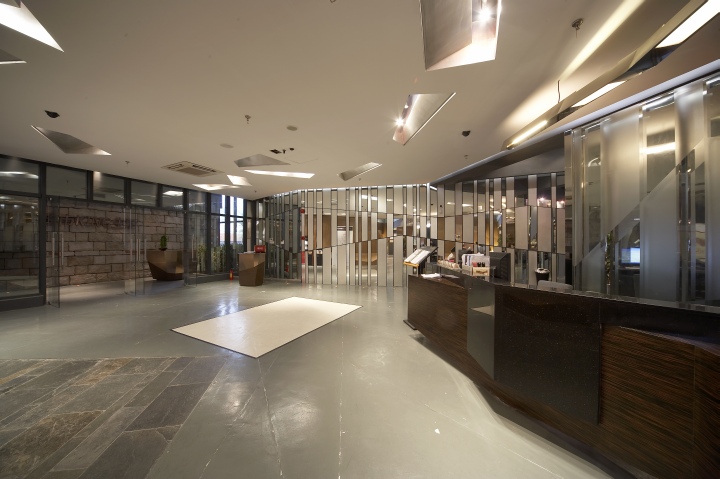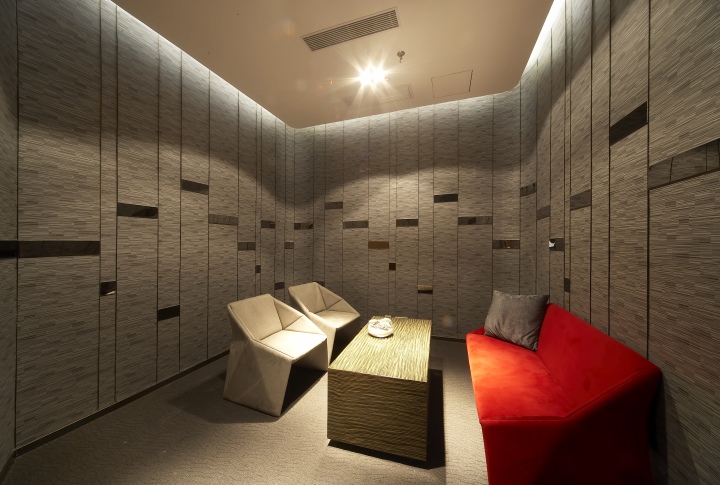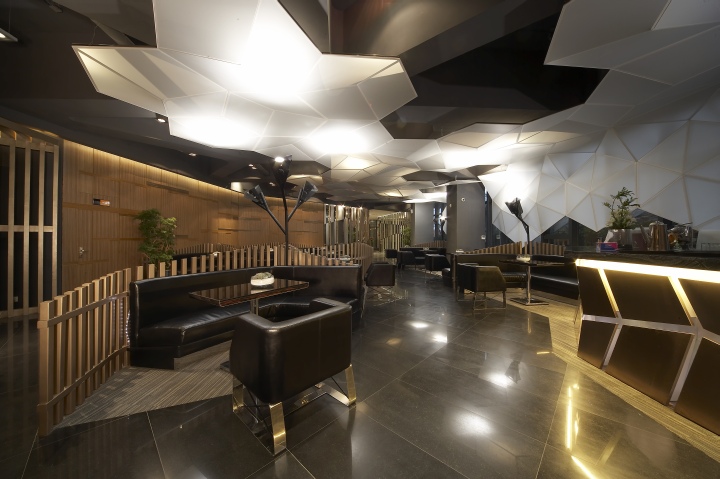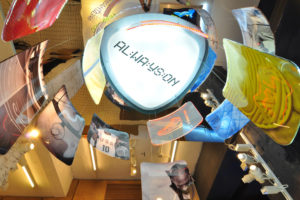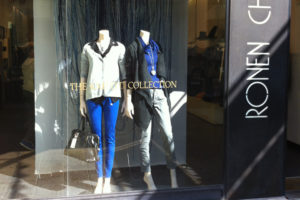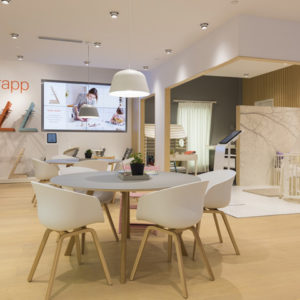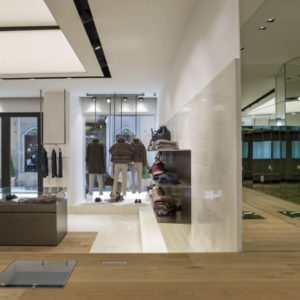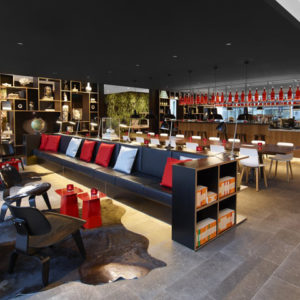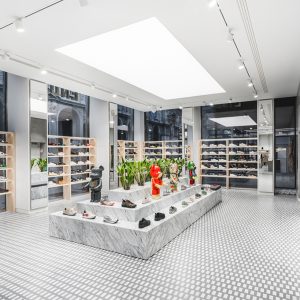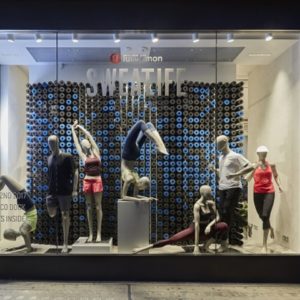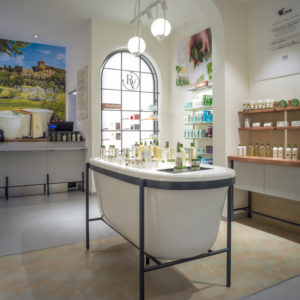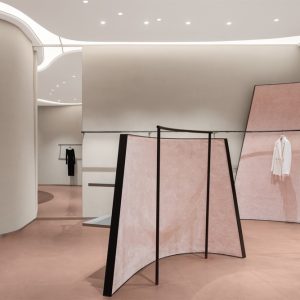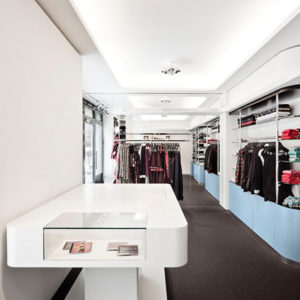
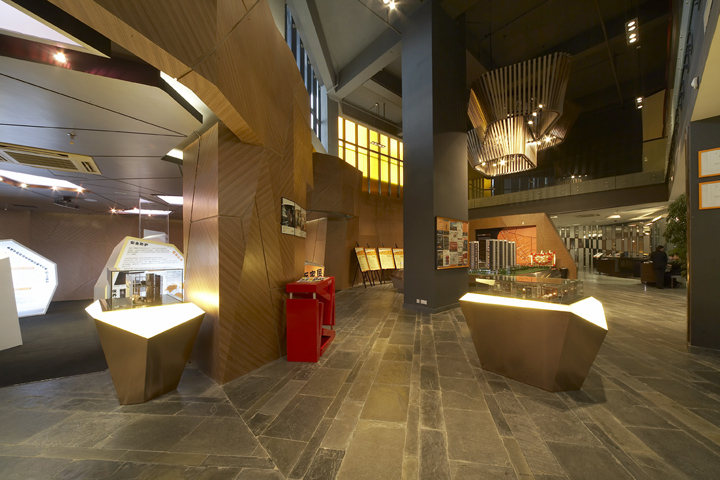

The location of the project is in newly developed residential area in Shenzhen,China. The function of the space is for the showroom of residential apartment to promote the entire residential development. This project consists of several function rooms which are composed by 3 dimensional characteristic objects. Each function room is enveloped by experimental form and material. It generates geomorphologic atmosphere.

The condition of the functional space is set by the architectural spatial character. Since entire space is designed to be open space with the courtyard, the interior design needs to correspond to this open space condition. Therefore each function room has characteristic architectural element to generate the natural flow in order to connect each space from one space to the other. Oak wood as primal material is applied in different form and function to unify the spatial atmosphere throughout the entire space.

In addition, lighting scheme for this sales office is to characterize the lighting feature to be significant major interior elements. Each function room has unique character with different lighting effect. Some are like 3 dimensional object with spot light function, some are like geometric spatial element to wrap up the whole space with diffused lighting effect.
Designed by Studio ARRT


