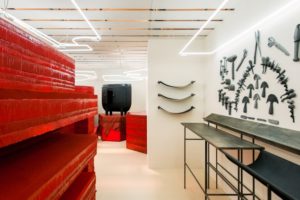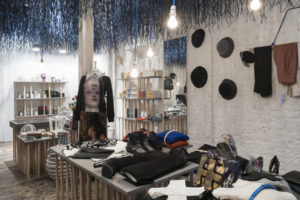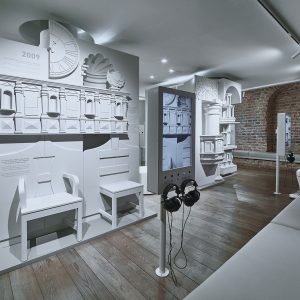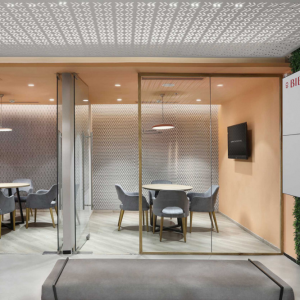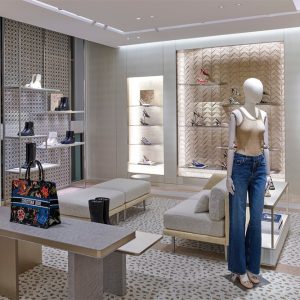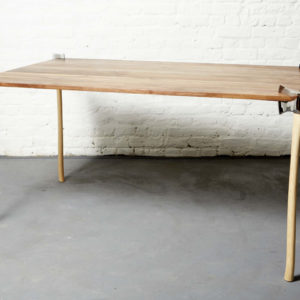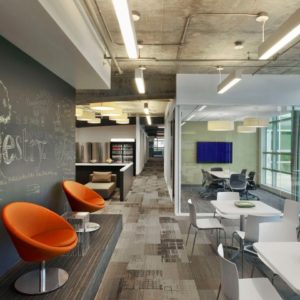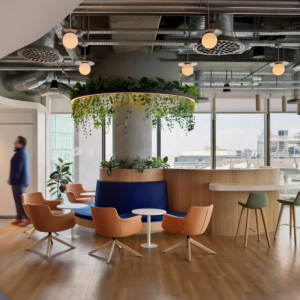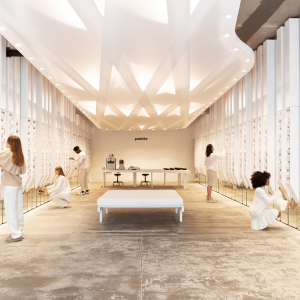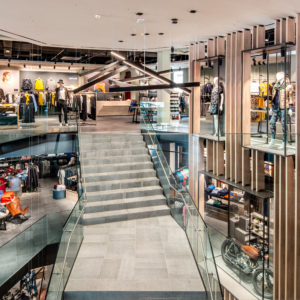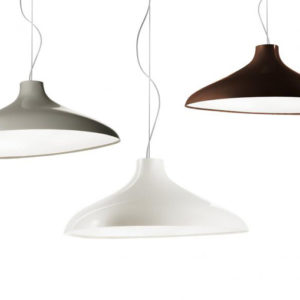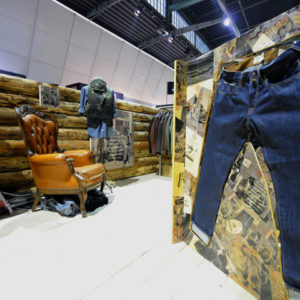
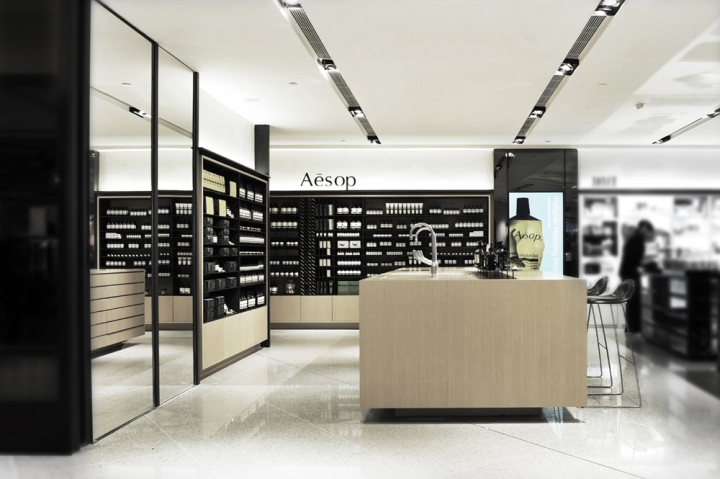

Cheungvogl was commissioned to formulate a design language for a ‘Core Design System’ to be installed at Aesop LAB, Lane Crawford, Queensway Plaza, Hong Kong. This design system will work as a guideline for Aesop to inform and rationalize key modules that can be utilized and implemented in other similar contextual environments across Asia.

Cheungvogl develops and rationalizes the concept of a ‘Modular System’, deriving from a series of rigorous analysis and research of the brand’s philosophy and core values, which include analytical studies of product range, dimensions, heights and weight of each product, prioritizes consultation and presentation, storage, graphic communication, movement, social and cultural environments.
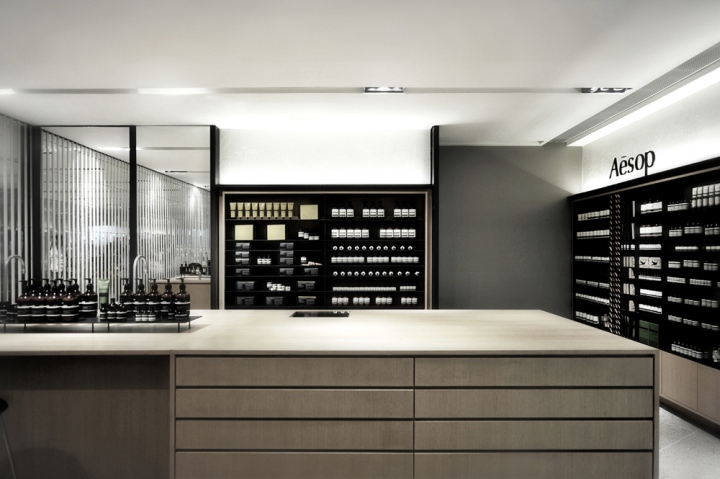
In search of the most rational approach for product display, the design establishes a set of guidelines, which are sympathetic to accommodate discrepancies during the construction process. The design of the ‘Modular System’ considers a highly controlled process from the conceptual design stage to offshore construction and project management stage.

The timeless material palette composes of black milled steel, oak ply timber, laboratory taps and industrial stools, which can be easily adapted across all the modular concept stores. Seemingly as a family, the stores retain their individual distinct cultural values of its place. The manifestation of the ‘Modular System’ has since been successfully implemented in two Signature stores in Taiwan by Cheungvogl. The modular system has since implemented in Cheungvogl’s designs for the Aesop stores at Mitsukoshi, A11 and Tian Mu in Taiwan and other locations.




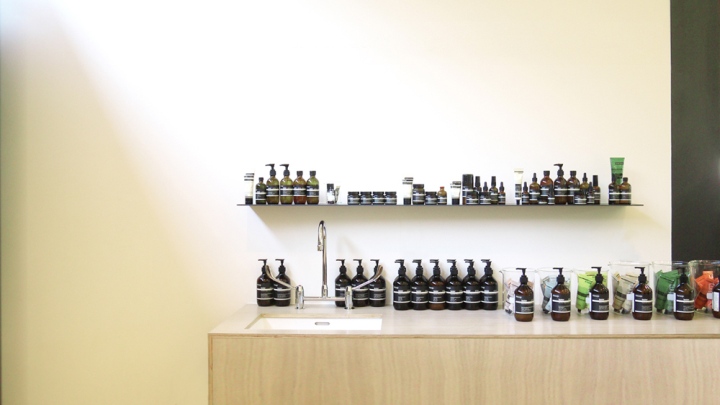
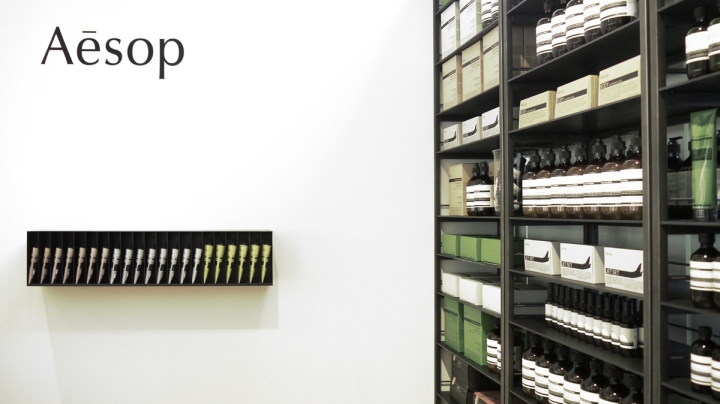
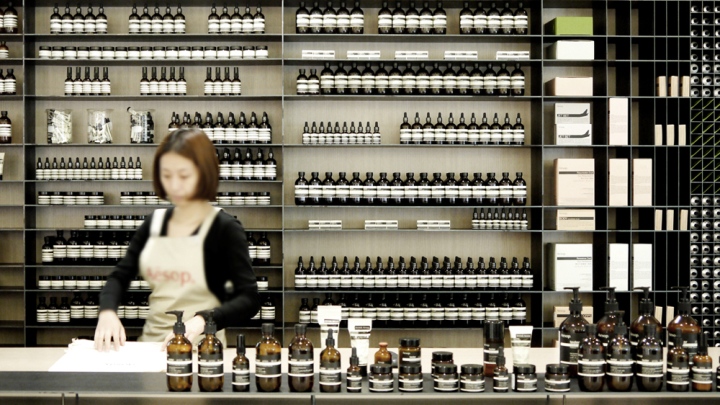












Add to collection
