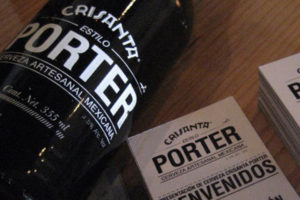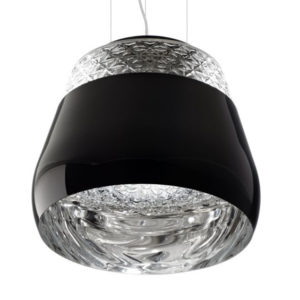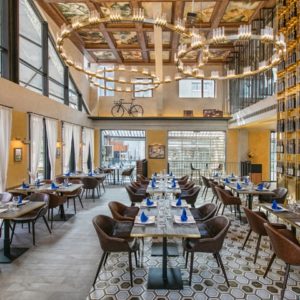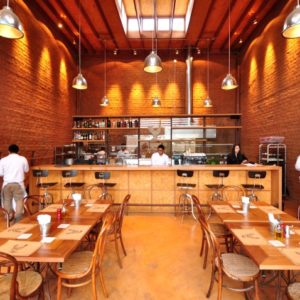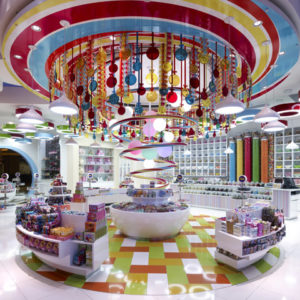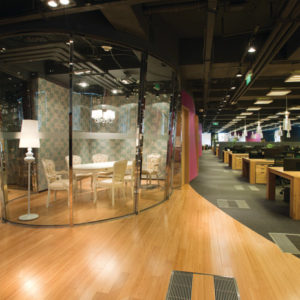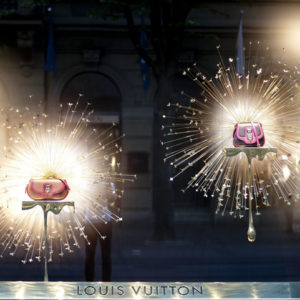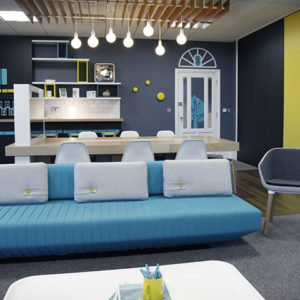
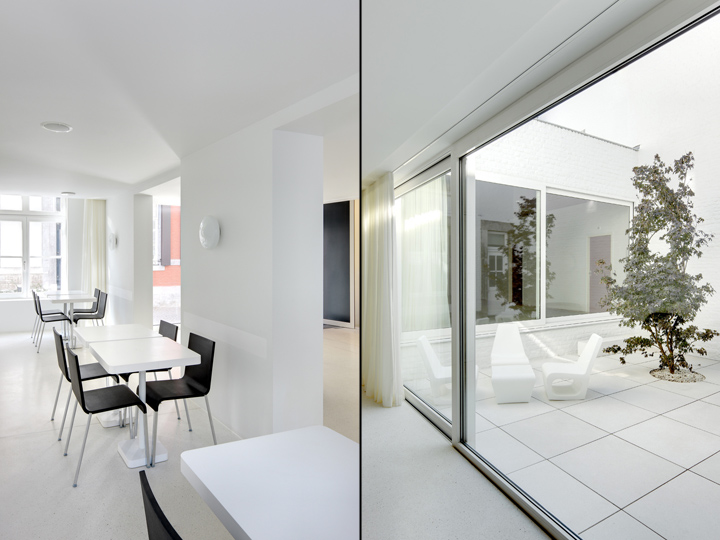

Hotel Zenden is located within three monumental town houses near the river Maas in Maastricht, the Netherlands. The hotel’s history begins in the late 1960s, and originally contained only a pool for swimming lessons. Over the years other functions such as hotel rooms and a Judo school were implemented into the program. During the renovation, the scattered program was recrystallized into an iconographical and integrated whole.
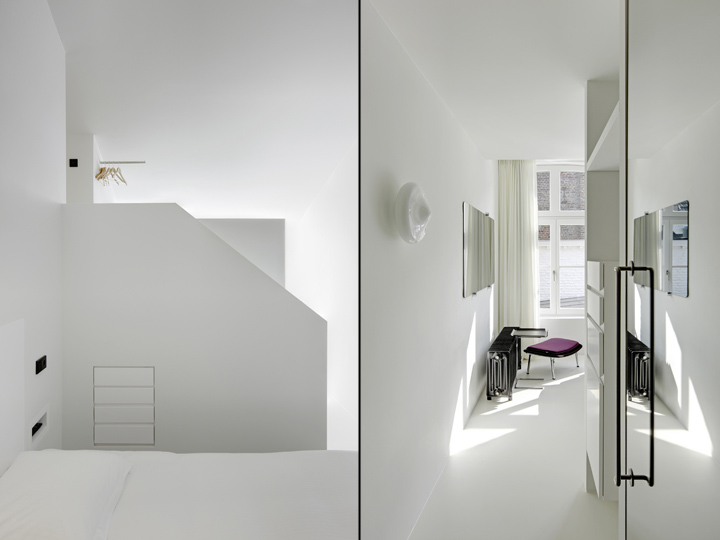
Newly created openings in the hotel’s walls allow for views between all areas of the new program, as well to as the exterior. The renovation led to an abstraction of the structure in both plan and section, not least because all ceilings heights were kept to a maximum. The resulting interior sculpture is completely clad in white, with the exterior inversions painted anthracite. New program elements were placed if and where necessary.
Designed by Wiel Arets Architects
Project team: Wiel Arets, Bettina Kraus, Daniel Meier, Jörg Lüthke, Lars Dreessen, Barend Christmas
Collaborators: Killian Nekeman, Insa Rosemann, Francios Steul
Consultants: Wetering Raadgevende Ingenieurs BV, Palthe BV
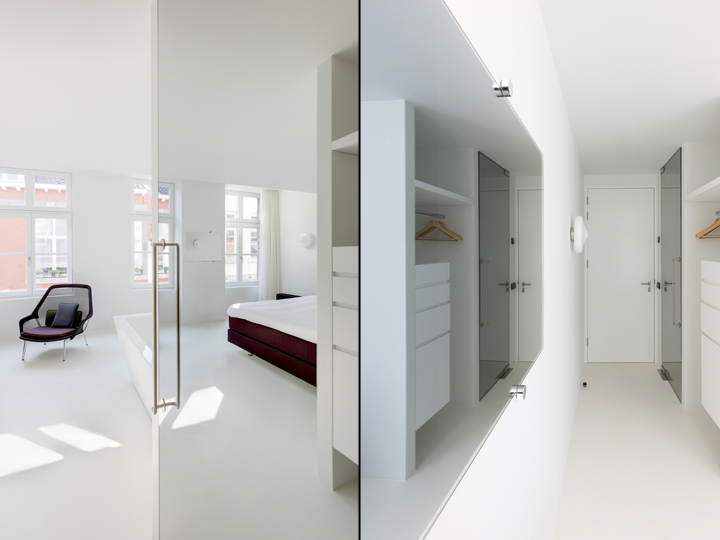
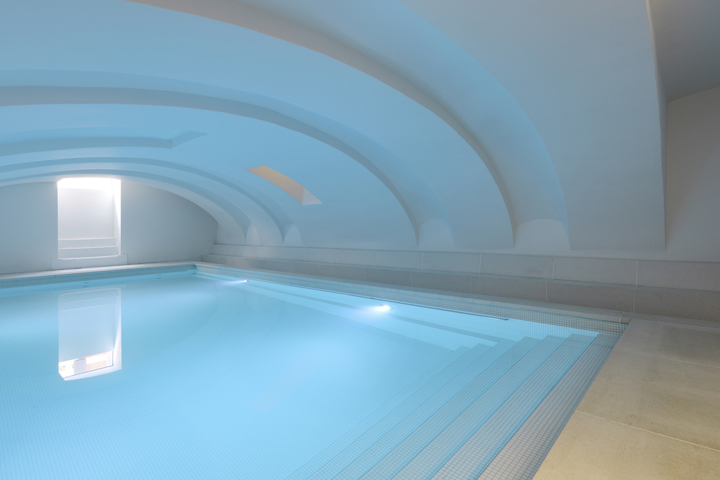
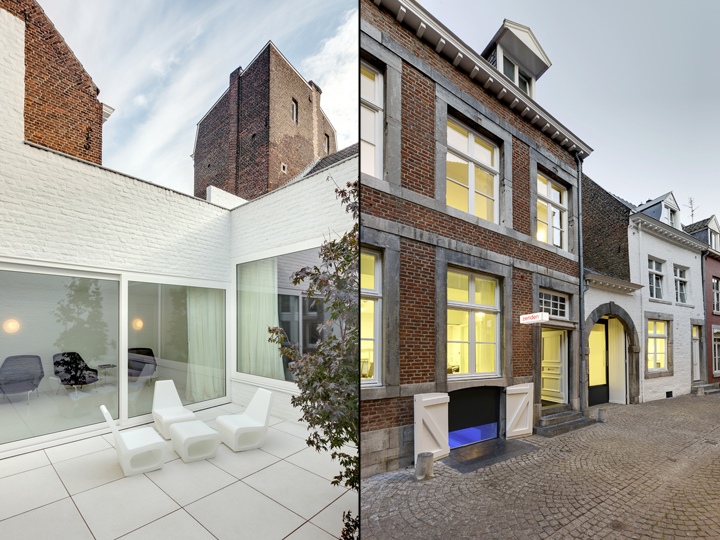
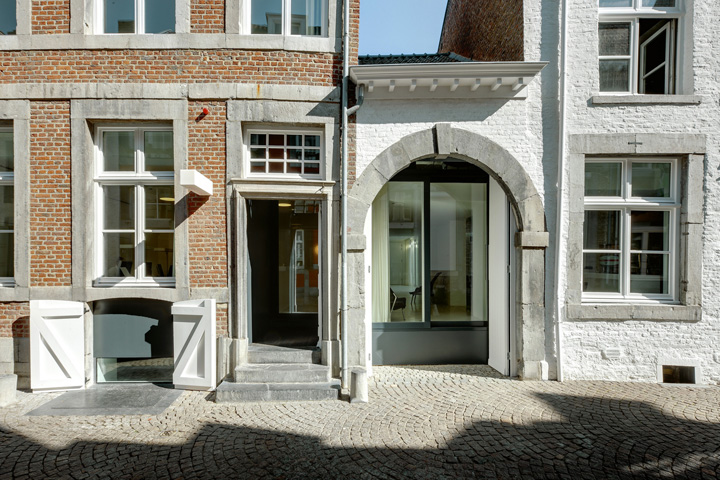
http://www.wielaretsarchitects.com





Add to collection

