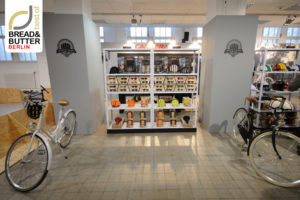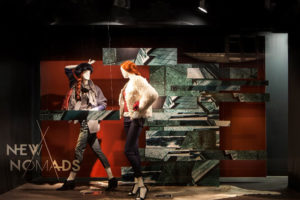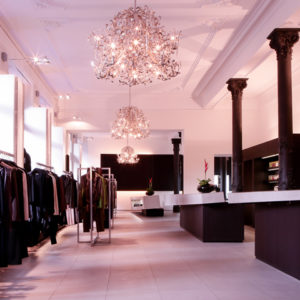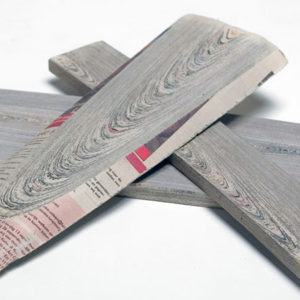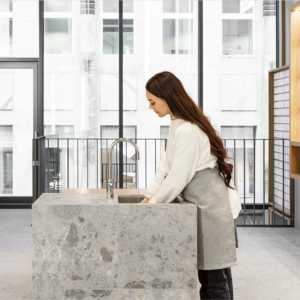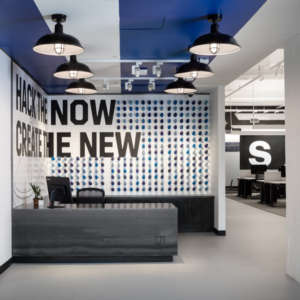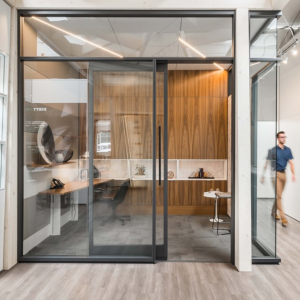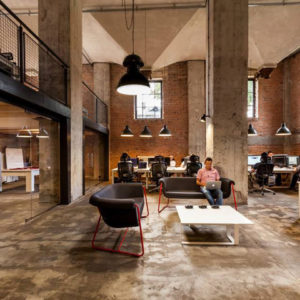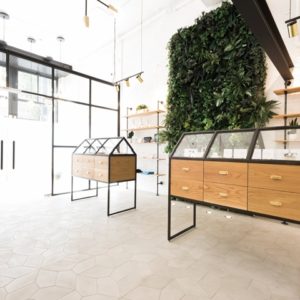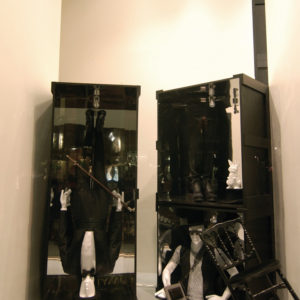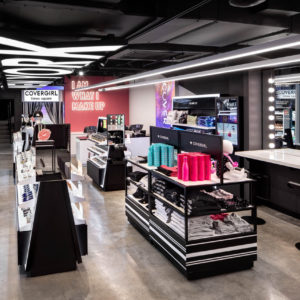
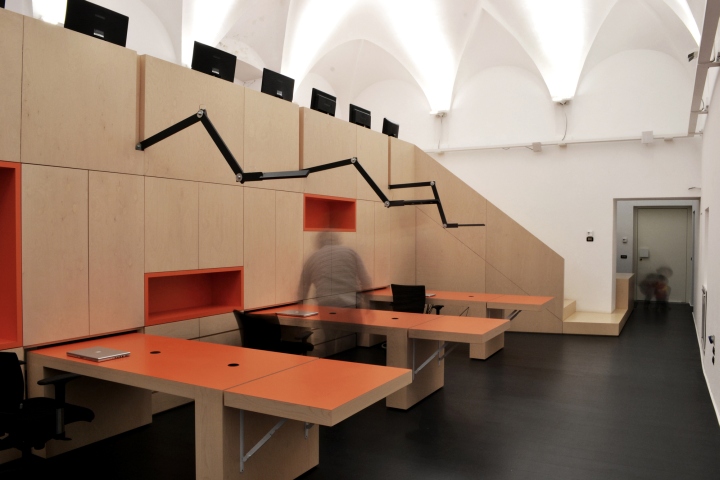

The computer company 3logic reorganizes its headquarters in the heart of the historic center of Pisa, recovering the space of the old rectory in the church of San Frediano. The historical conditions of the ambiance didn’t allow to modify the existing space, thus the new office is entirely designed around a large furniture unit in which the main required functions are located : an archive, a small lab, equipped walls and shelves.
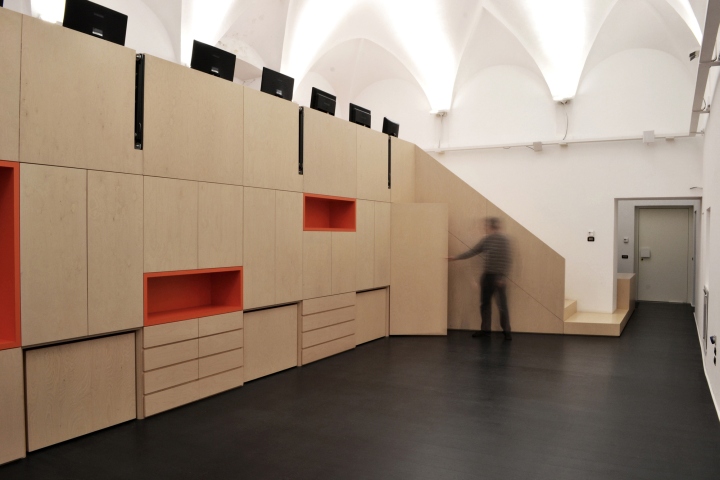
Most of the working stations find place on a mezzanine created on the top of the main unit. A wide staircase gives access to this area, acting also as an informal place to sit and have a break during the day. Three big tables on wheels can be pulled out of the main unit in order to add further working spaces on the lower floor, according to the needs of the moment, and bringing an extreme flexibility to the room.
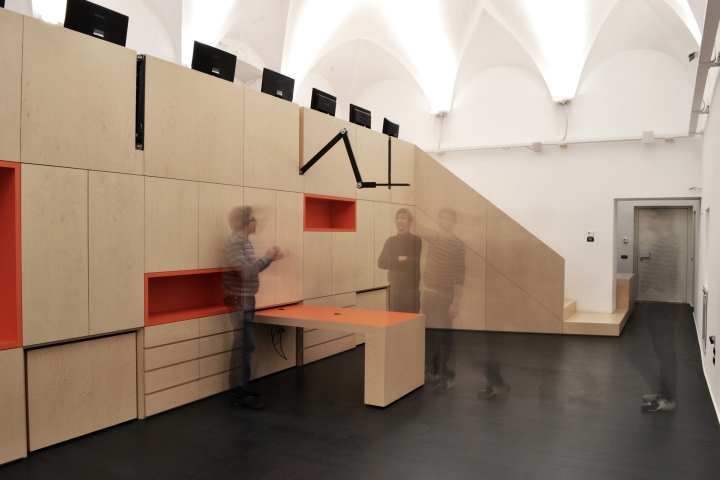
This core becomes a unique architectural element, which follows the visitor from the entrance to the meeting room. As you enter the space, the furniture unit also hosts the front desk, which includes a small kitchen corner, and hides the toilets.
Architects: nuvolaB architetti associati
Architect In Charge: Nicola Lariccia
Photographs: Courtesy of nuvolaB architetti associati
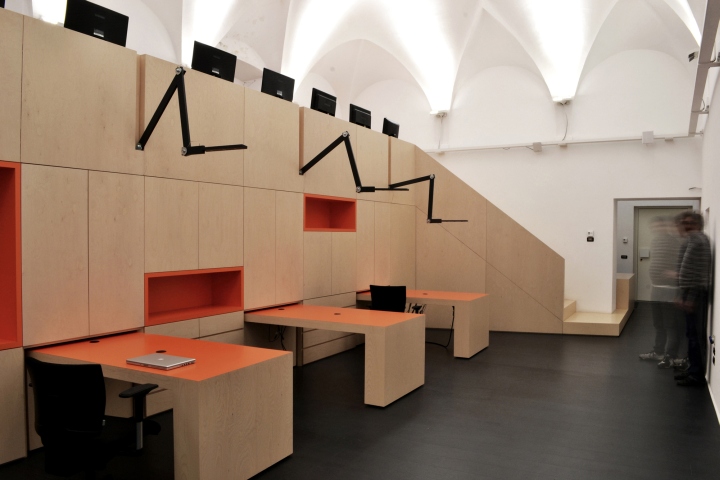
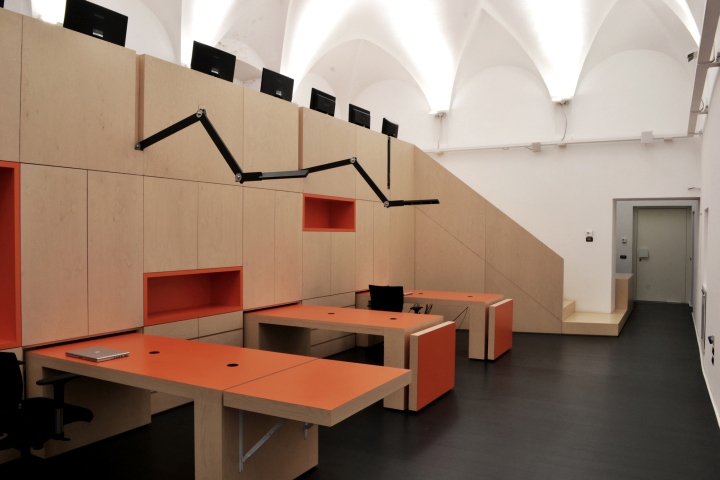
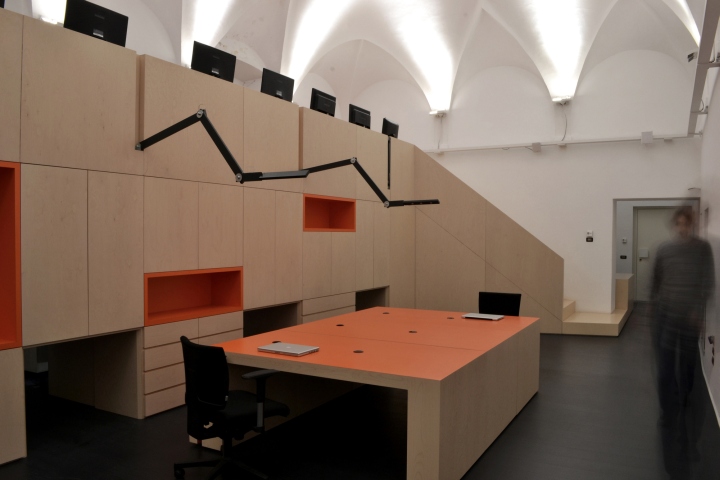
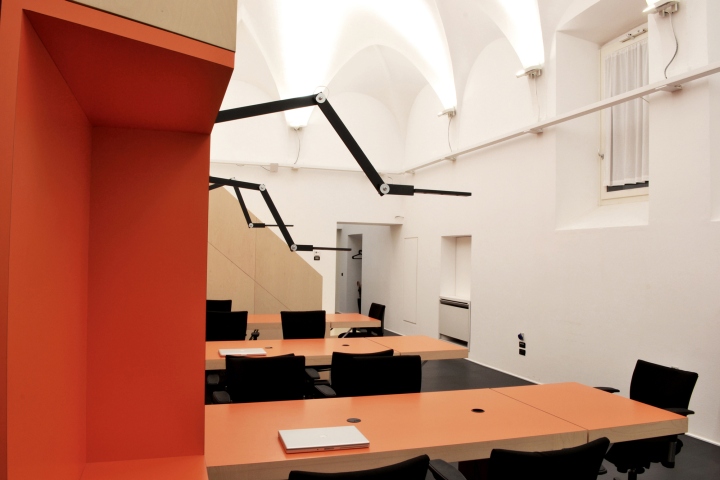
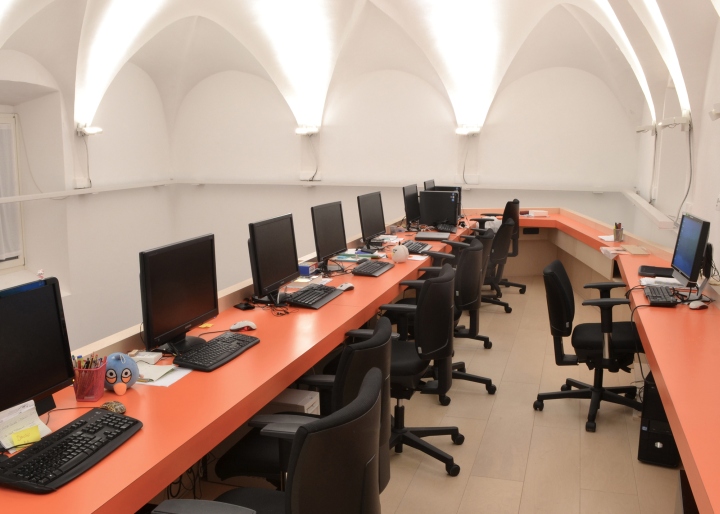
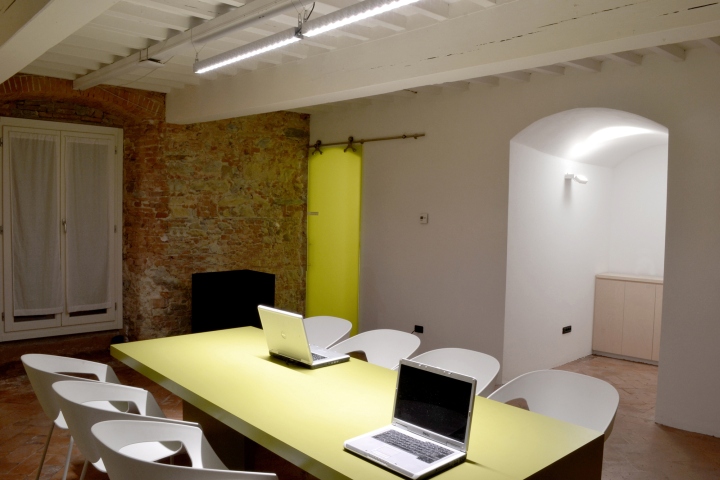
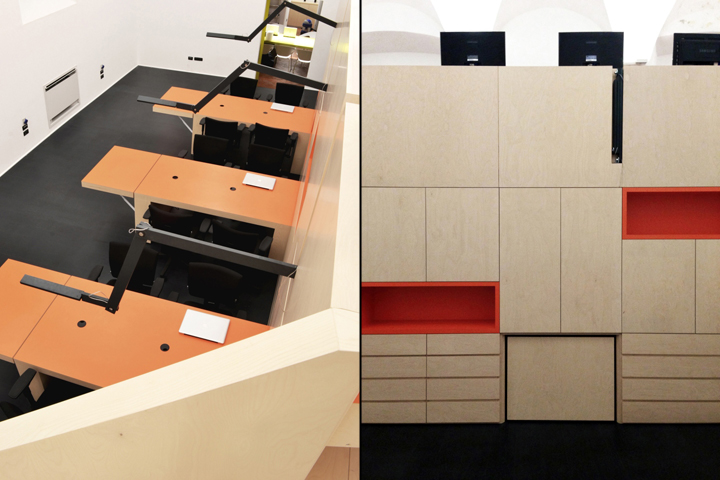
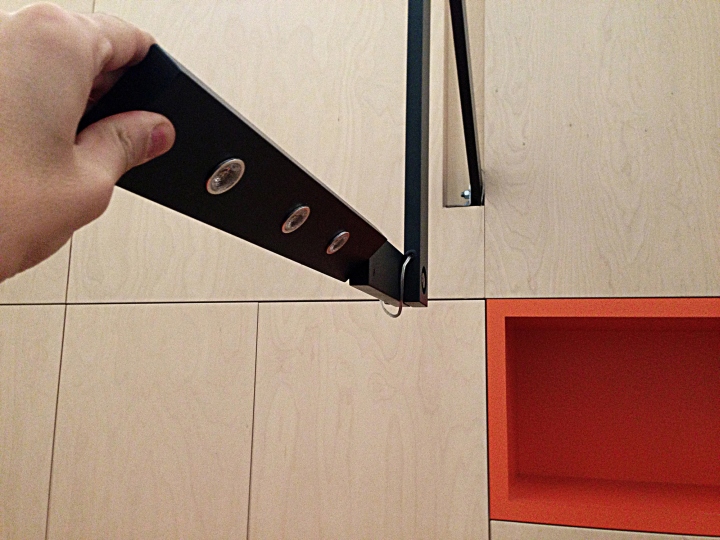
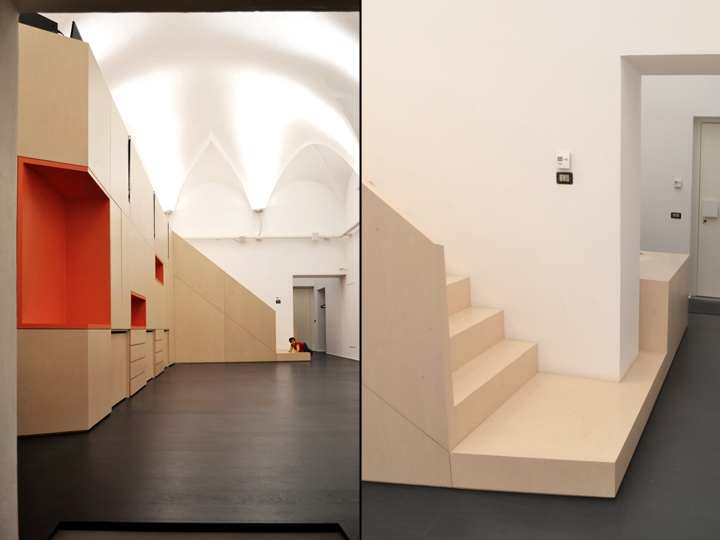
http://www.archdaily.com/474158/a917-corporate-headquarters-in-pisa-nuvolab-architetti-associati/











Add to collection
