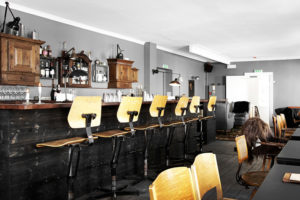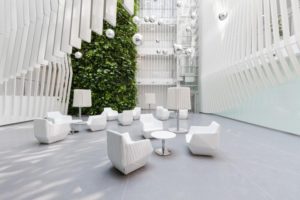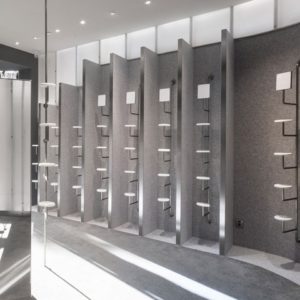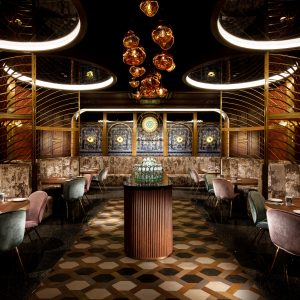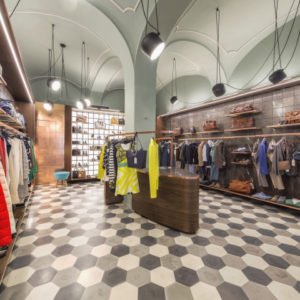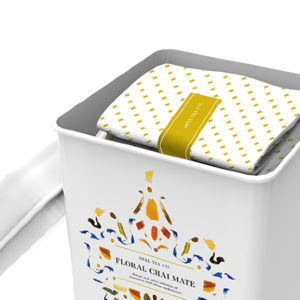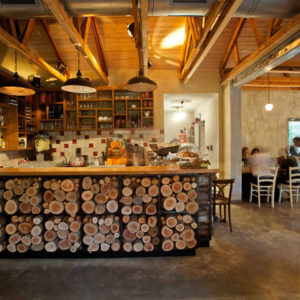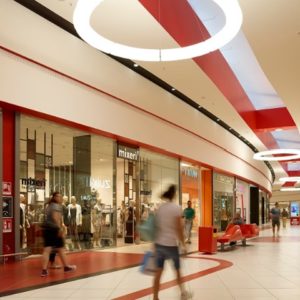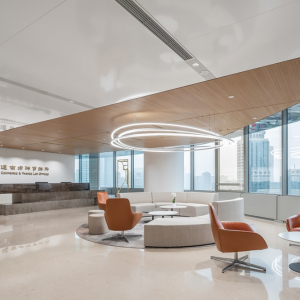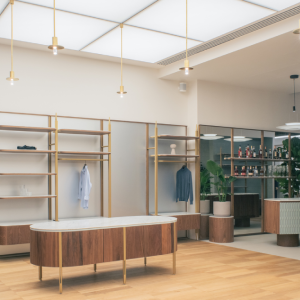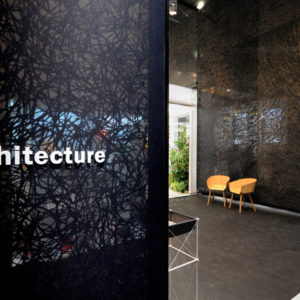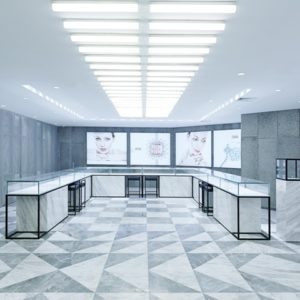
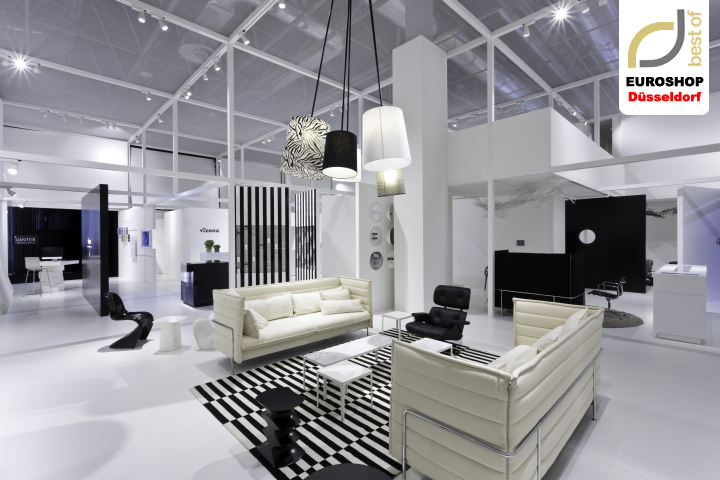

The retail market faces tremendous changes. The original characteristic of a point of sale is changing from a place of product transfer to the scene of an experience. Vizona has chosen the theme of changeability as the central idea for its tradeshow presentation in 2014. Vizona opts for an exterior metal/wood design and creates changes in rooms at the stand generated, inter alia, by changes in perception.

Transparency, movements, angularity, materials as well as the interplay of light and shadow generate excitement / attractiveness at the stand – change results and invites to linger. The “changeability in rooms you can experience” already starts with the facade of differently angled facade elements.
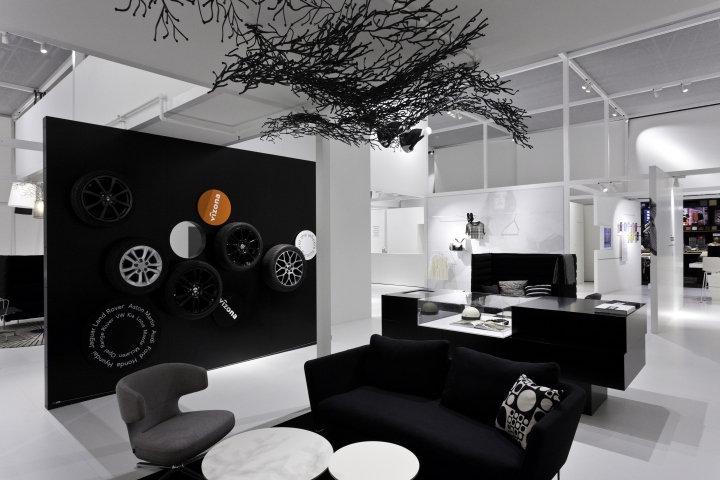
The variously tilted facade elements provide views into the inner world of Vizona on 380m² with partly two storeys in white and black. Broken facade elements lead into the interior of the tradeshow stand. Vizona presents its competence in different rooms with a height of partly three to six metres: The assumption of the entire organisation and realisation of shop structures on an international level. The tradeshow stand creates an impressive aura of associations without succumbing to the trivial reproduction of concrete shop situations. Discreetly integrated icons on the two entrance walls allude to the seven shop-fitting services of Vizona. The nine sectors in which Vizona operates are repre-sented on a large wall.
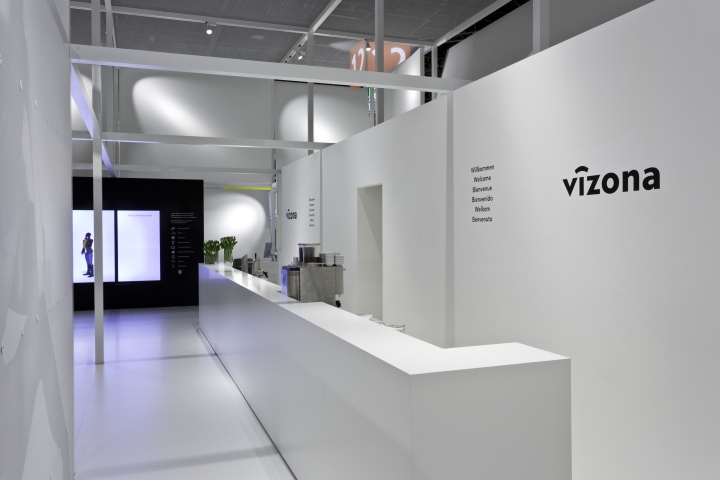
This stand design substantiates the high architectural standards which Vizona as a com-pany of the Vitrashop Group has. The tradeshow stand and the different rooms create an impressive aura of associations. Visitors to the Vizona stand experience a communication platform with a retail character.
Stand construction: Vizona
Architect: Dieter Thiel
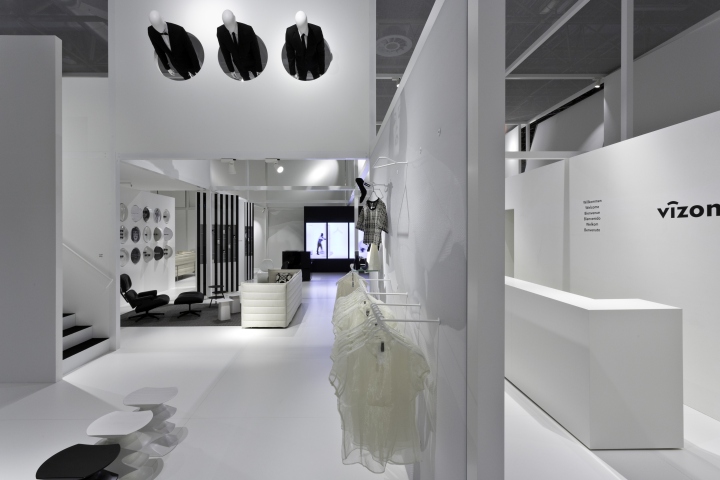
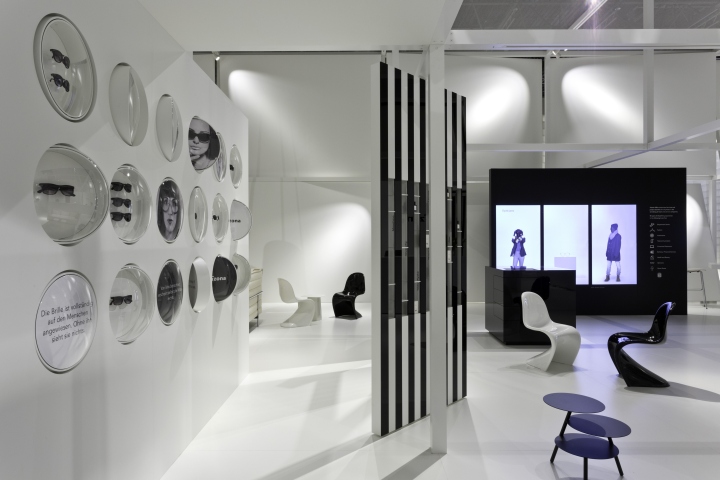
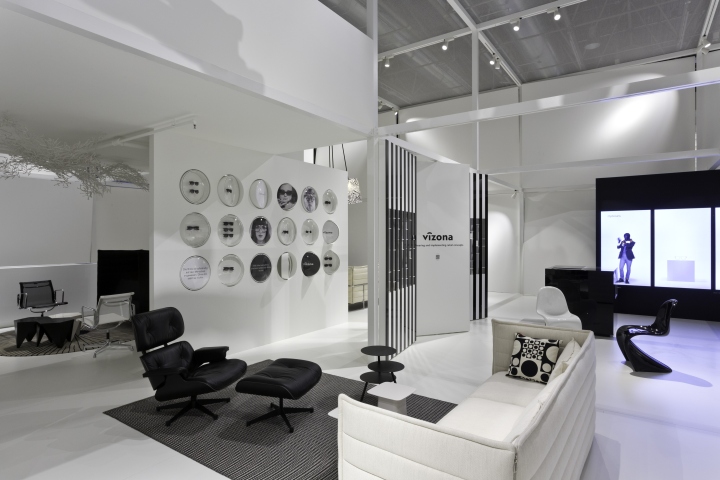
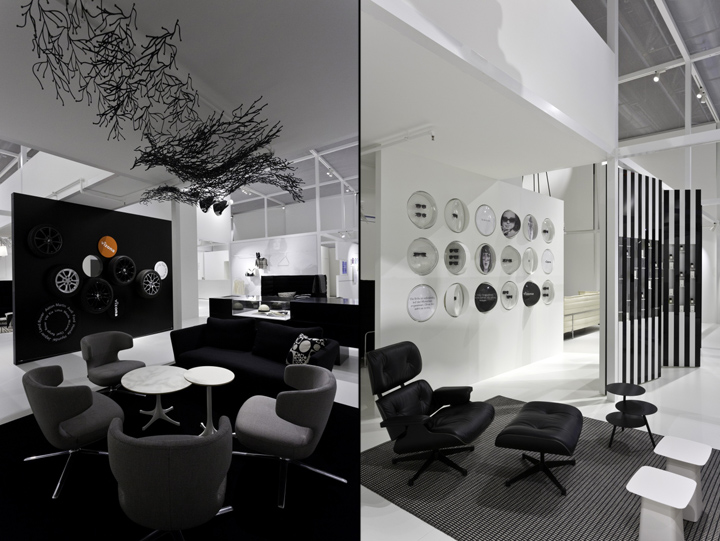
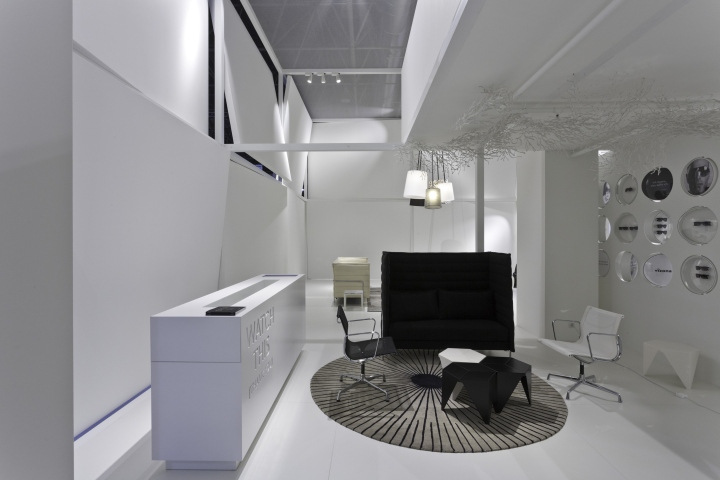
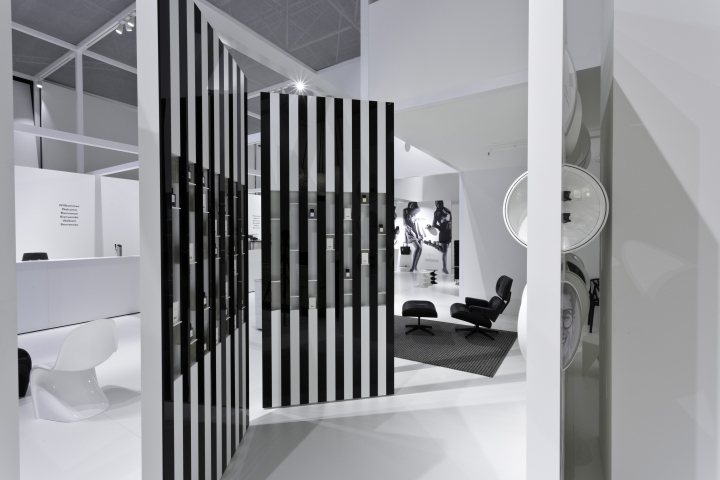
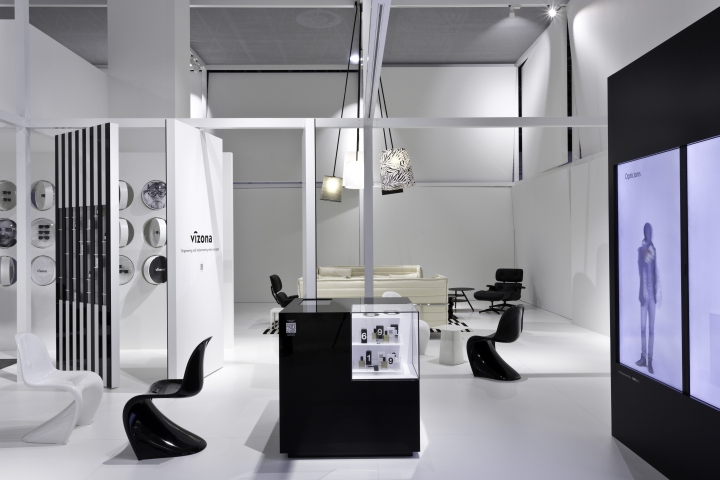

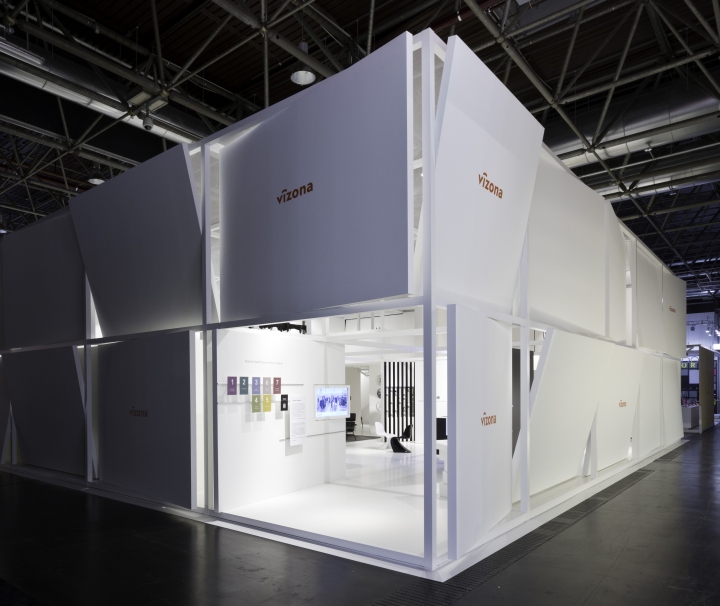












Add to collection
