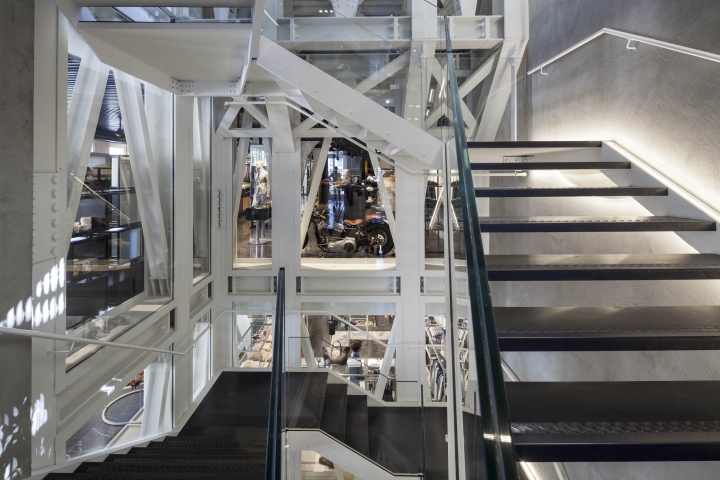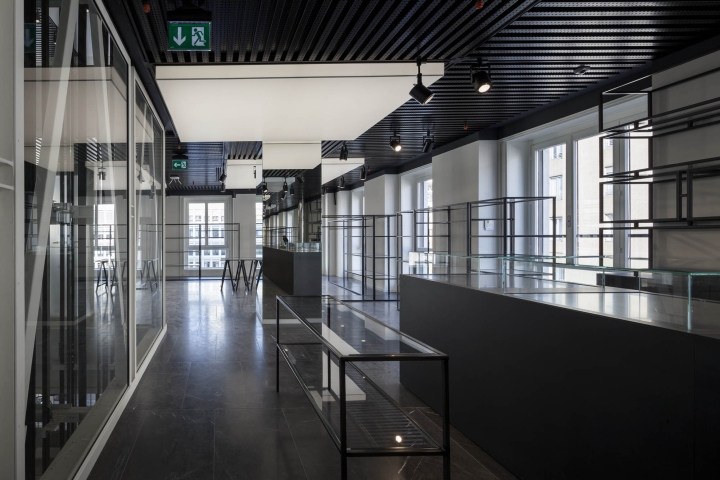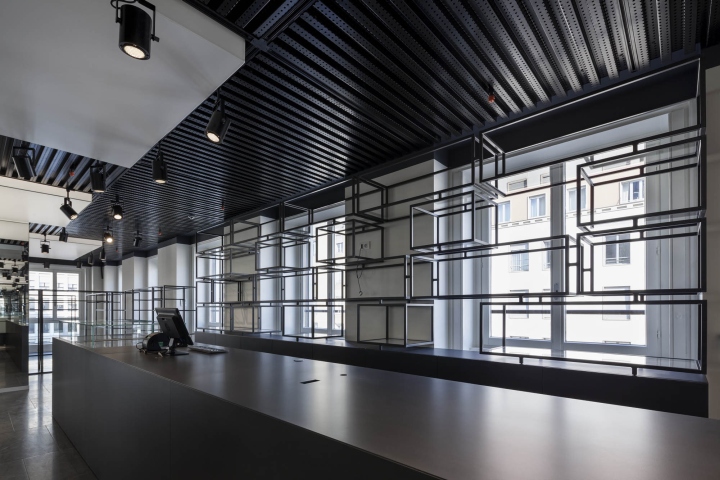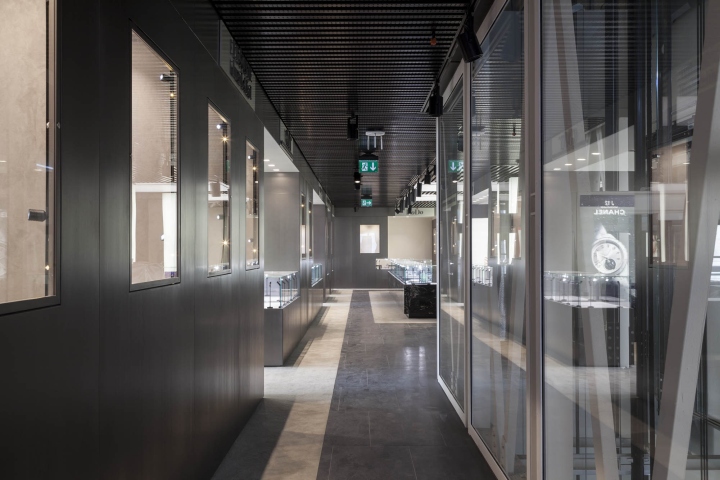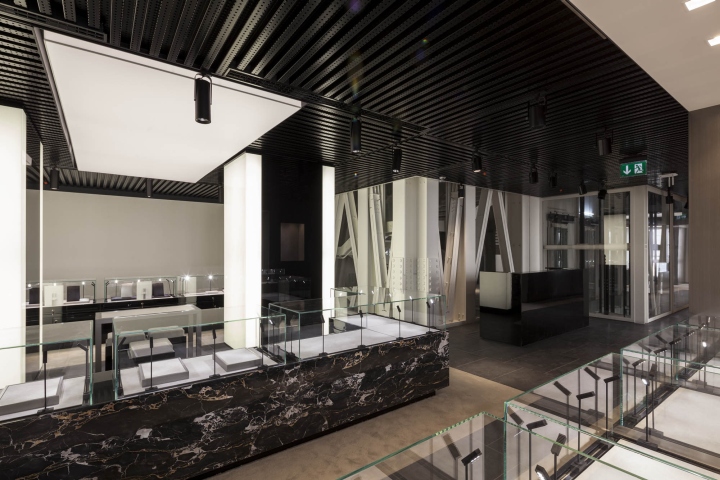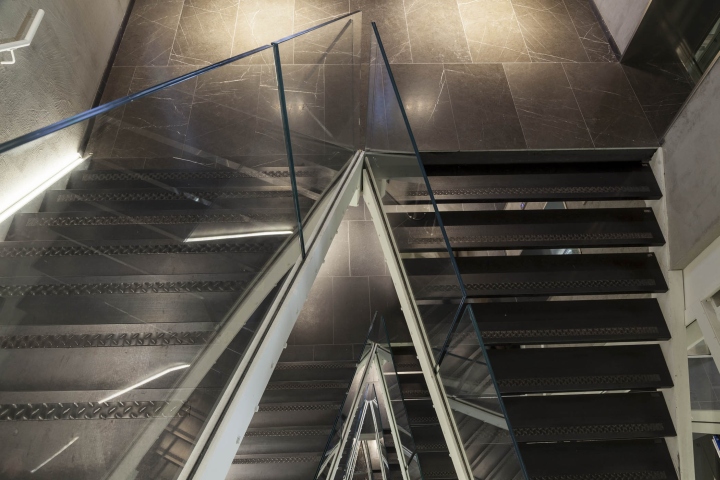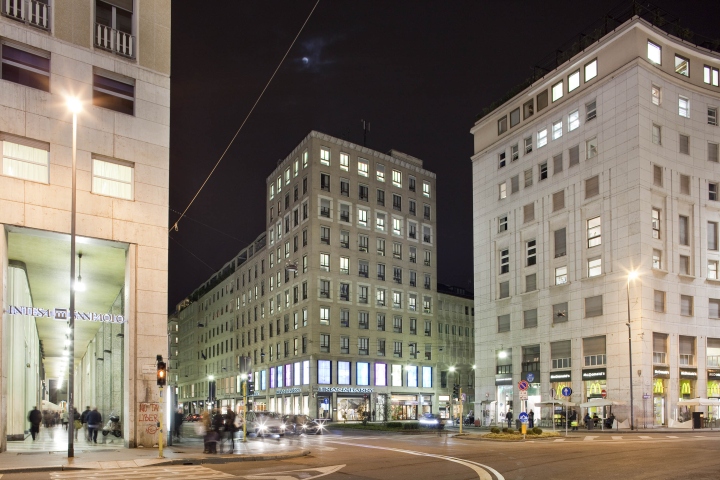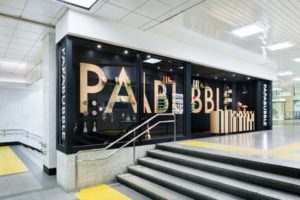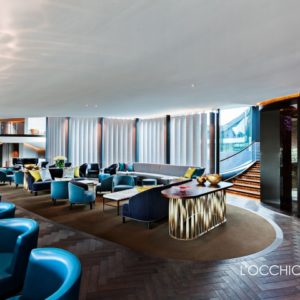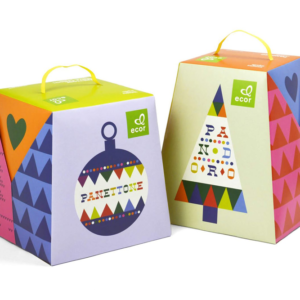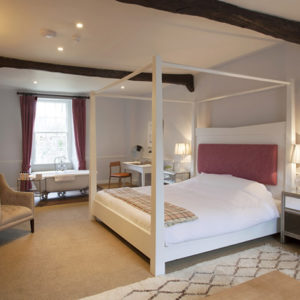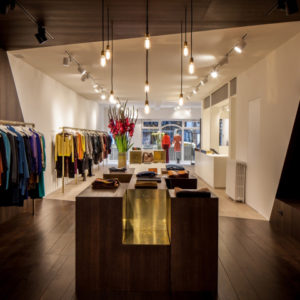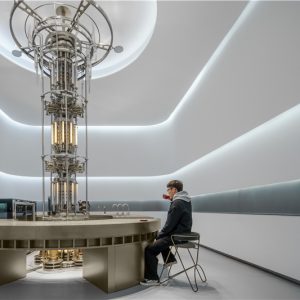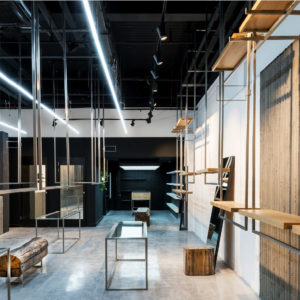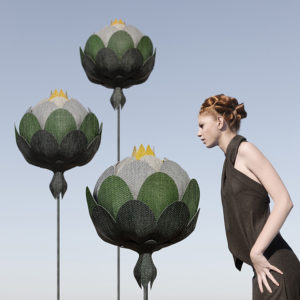
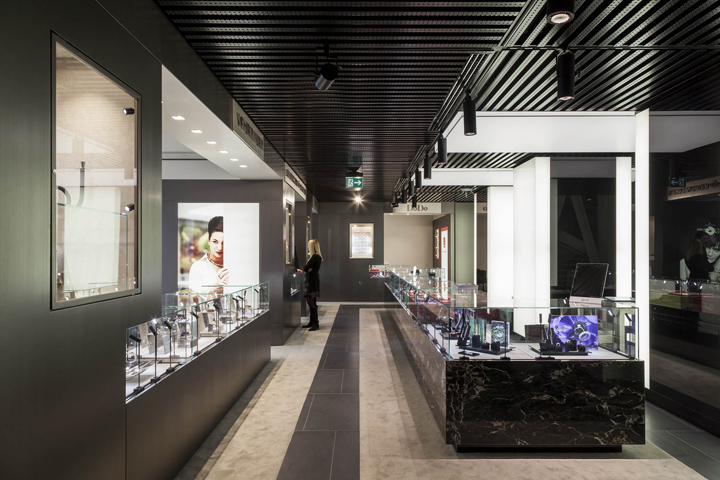

Future lives on in history. This slogan is simple and, at the same time, teems with meanings and it serves the purpose to illustrate The Bryan&Barry Building project and the philosophy underlying its birth. A historical building dating back to the ’50s, located at the junction between via Durini and via Borgogna, close to piazza San Babila, now hosts a new and contemporary concept store: various sectors co-exist with their best products, offering visitors the opportunity to experience different dimensions (visual, aesthetic, perception,…). A vision that is matched in spaces where materials define innovative and sensational spaces, contrasting with the geometric rationality of its shell, albeit finding a peaceful conciliation with the shell itself, through the rigour of the concept and the lines of the project.
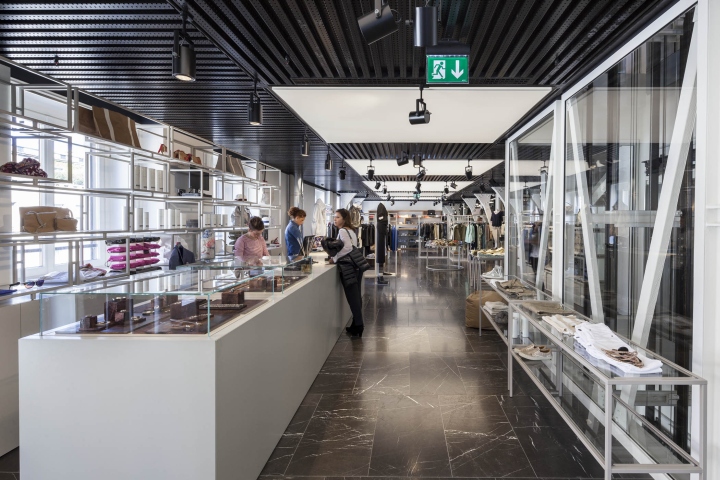
Thus the tower becomes a new department store, featuring various sectors: from home design (Ecliss Milano) to beauty (Sephora), from the best Italian food products (Eataly, the brand founded by Oscar Farinetti, here present with a food market and a pastry bar, plus a range of possibilities to eat pasta, pizza, meat and hamburgers) to clothing (Brian&Barry women and Brian&Barry men) and jewellery, to the restaurant (Asola-Cucina Sartoriale). Nine levels host the stores and each of them conveys its own original and fresh approach: they become ‘event-spaces’ where the philosophy of each brand is translated into craftsmanship, aesthetics of beauty, taste, attention paid to material and product quality.
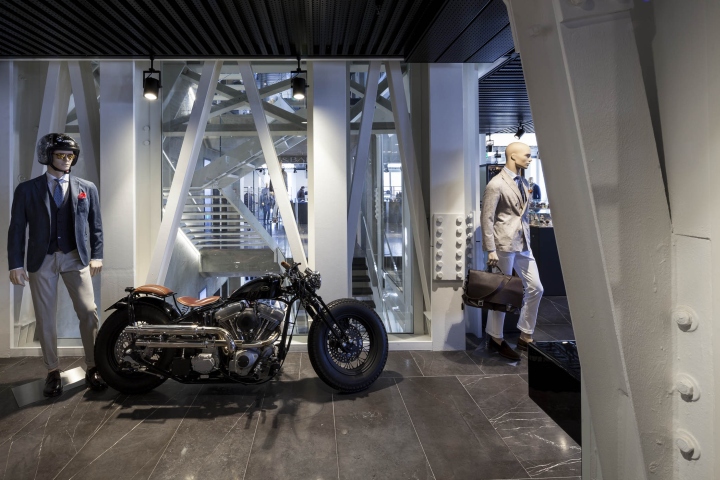
In the framework of the redesign of spaces, the choice of finishes was meant to comply with the will to highlight materials: graphite stone floors and dark bent sheet ceilings with retro illuminated PVC were made to measure, specifically for this project. The furniture is made of Italian walnut wood and natural waxed finish iron. The jewellery level, in basalt, hosts the central counter made of portoro marble and lacquered furniture.
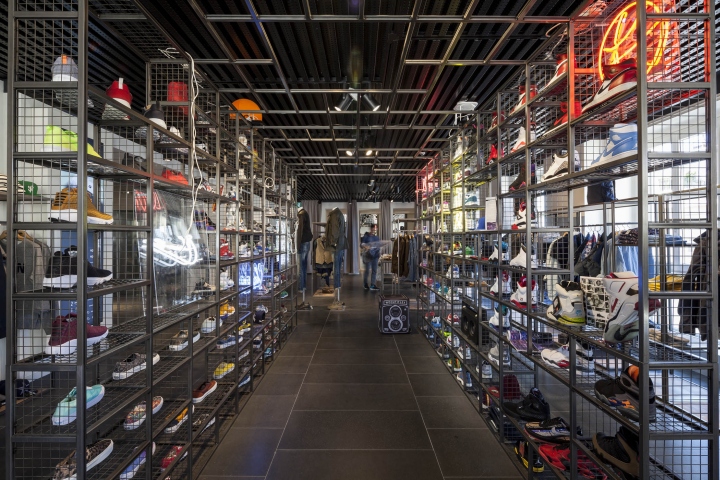
Slight colour differences mark the different levels devoted to clothing: from natural iron, to silk grey lacquer, from lead grey to pure white. Each level expresses its own character and at the same time they all belong to one single design, upholding the whole unity. The white steel stairs, with a few panoramic lifts, aren’t simply a way to move from one level to the next, but also a work of sculpture. They come alive and develop like a continuous ribbon, inside the building, at the same time a transparent and majestic presence.
Architects: C&P Architetti _ Luca Cuzzolin + Elena Pedrina
Members of the team: Valentina Cendron, Lorenzo Anese
Construction site manager: Studio Castro_Roberto Castro, Nicolò Barbisotti, Federico Gambi
Administrative consultancy: Valeria Dalla Casa
Render: Alberto Cibinetto, Alessandro Crisan
Photographs: Luca Casonato
