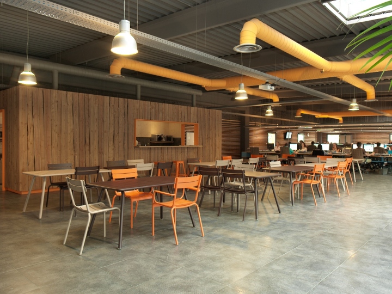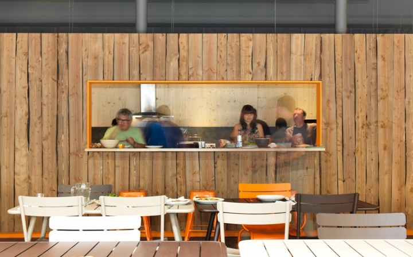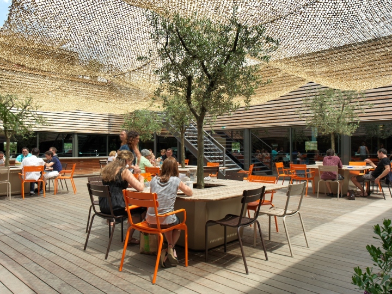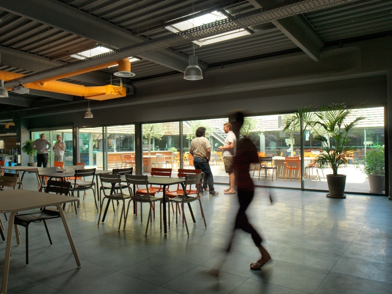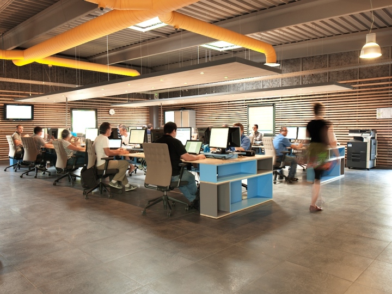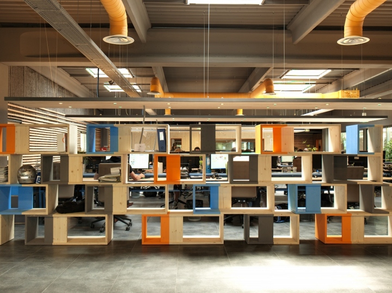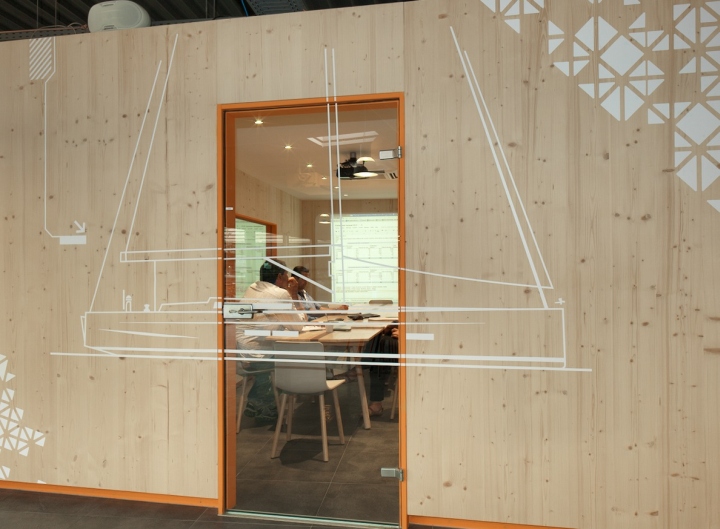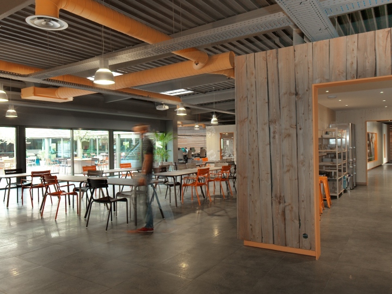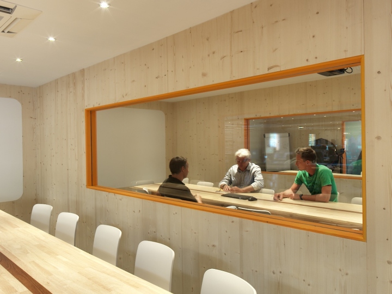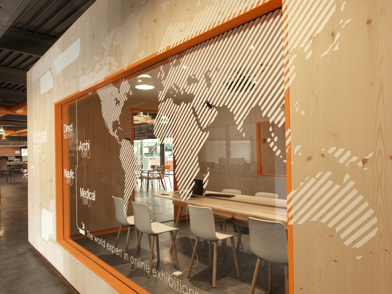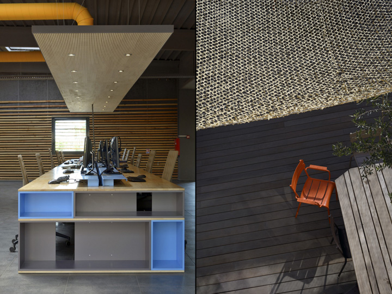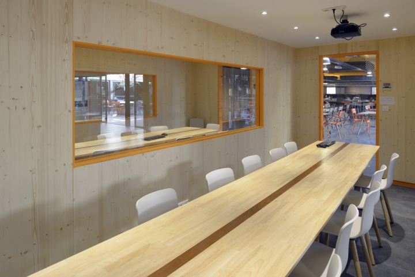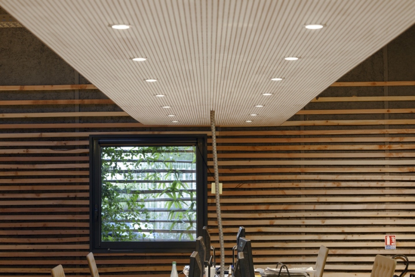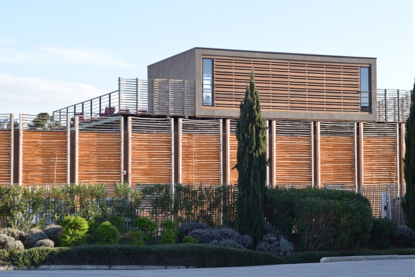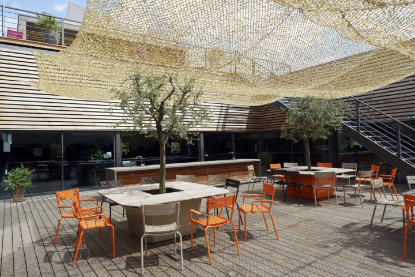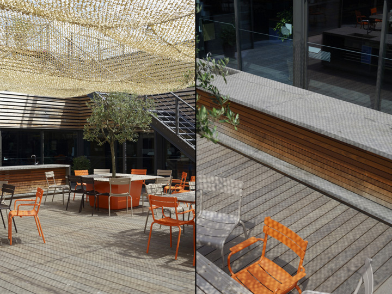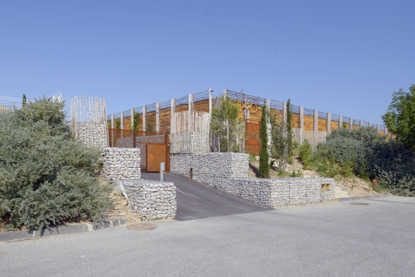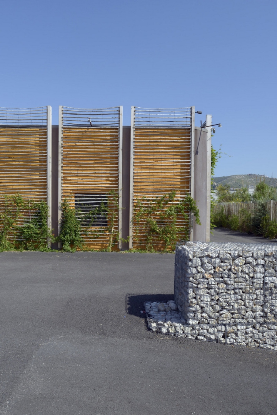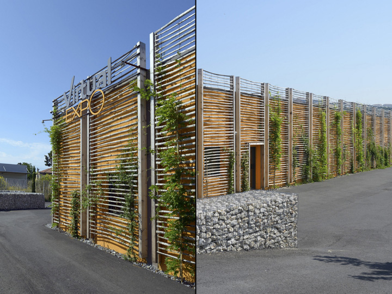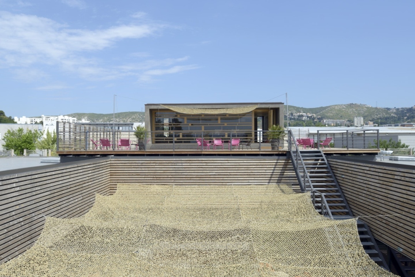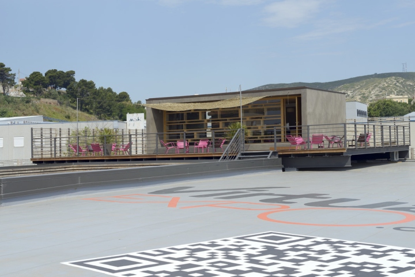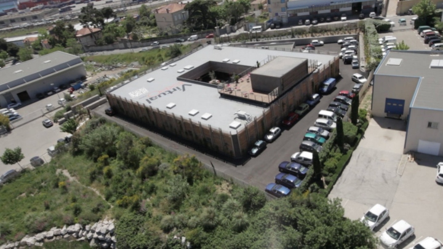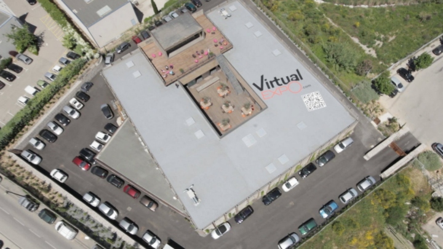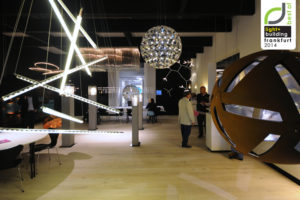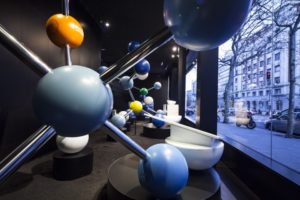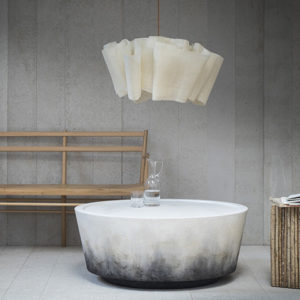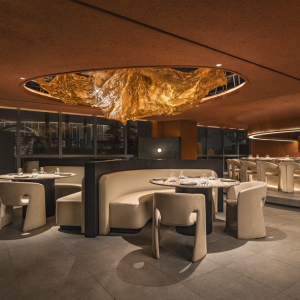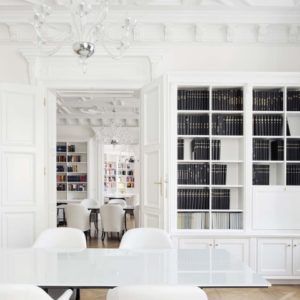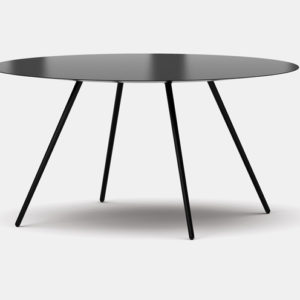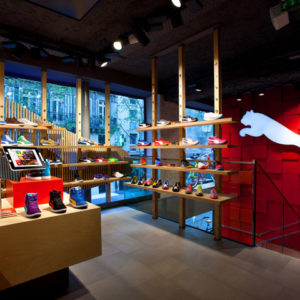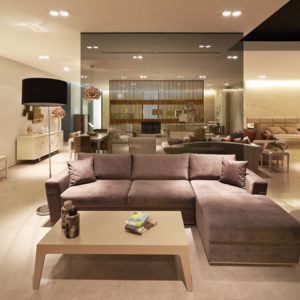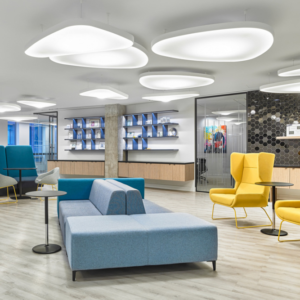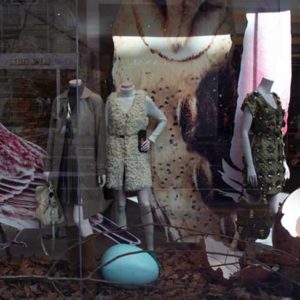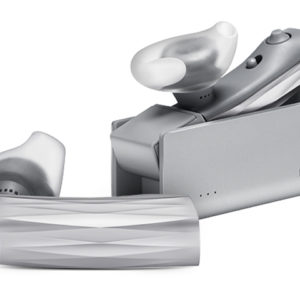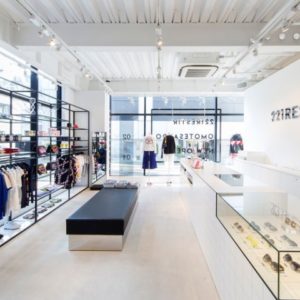
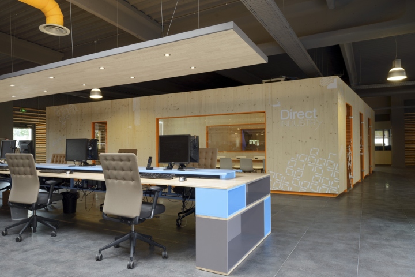

A year of work and the contributions of 17 subcontractors resulted in the transformation of an abandoned factory into an immense open-plan office for the company VirtualExpo. This metamorphosis was guided by ergonomic, ecological and aesthetic concerns to produce 2000 square meters of ultra-modern office space.
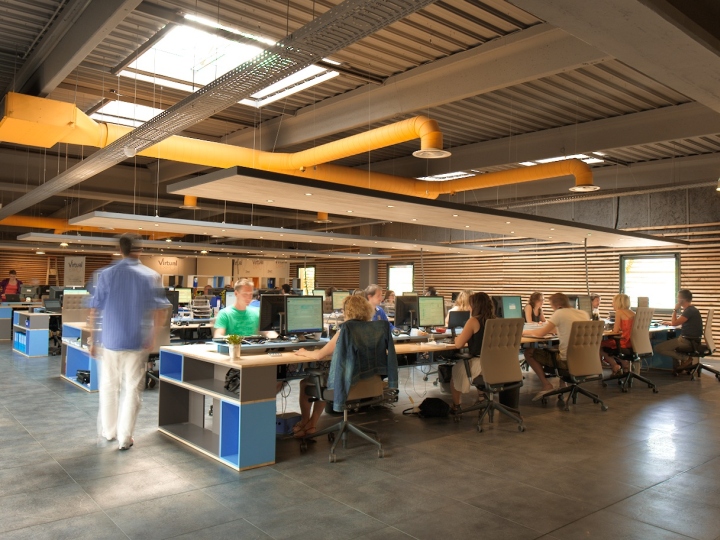
Major changes included:
– An atrium. Separated from the interior areas by walls of windows with sliding glass doors, the central patio brings natural light into the surrounding offices. Equipped with tables and chairs, it is used as an employee lunch area.
– A roof terrace. This lounge area offers employees a magnificent view of Marseille.
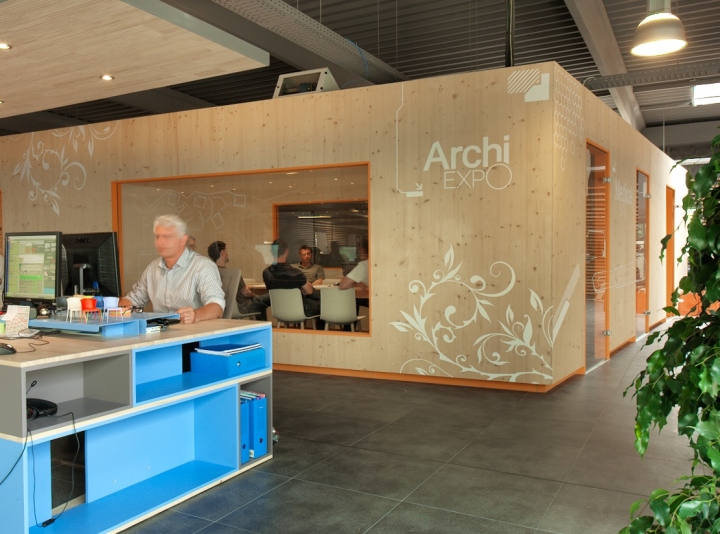
– An open-plan office covering 2000 square meters. Built around the central atrium, the space was conceived as four interconnected zones, fostering collaboration.
– Sixteen meeting rooms of different size. These islands of wood sitting within the open space provide quiet and privacy for collaborative and confidential work, indispensable complements to the open space.
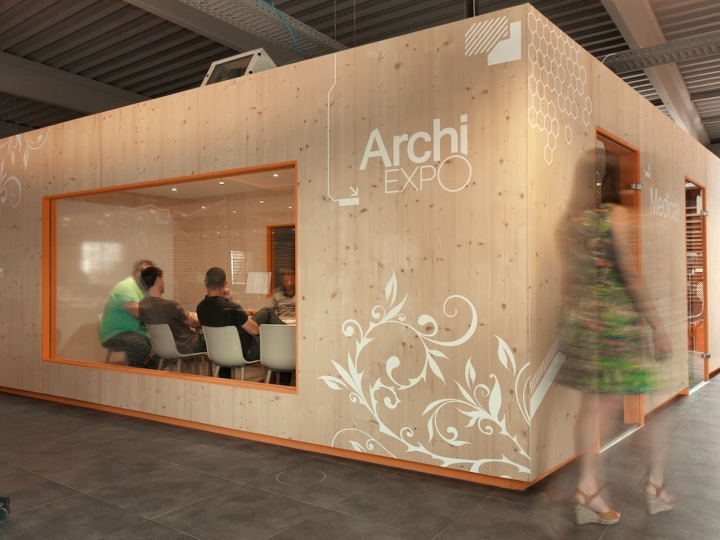
– The creation of common areas. A small kitchen and a reading/relaxing area welcome employees during breaks.
– Custom desks lying perpendicular to the sources of natural light. The flexible layout can be arranged to accommodate varying numbers of people. Its ergonomic characteristics offer comfort and facilitate reading the computer screens.

– Row materials and warm colors to create a warm, cozy ambiance.
– Interior wall treatment using wooden paneling to ensure suitable acoustics.
– Exterior walls covered in planted wooden latticework. The climbing vegetation alters the appearance of the building as the seasons change. In summer, it also provides thermal insulation.
– A QR code painted on the roof. This innovative communication feature is visible on Google Maps images.
Designed by MultiPod Studio
