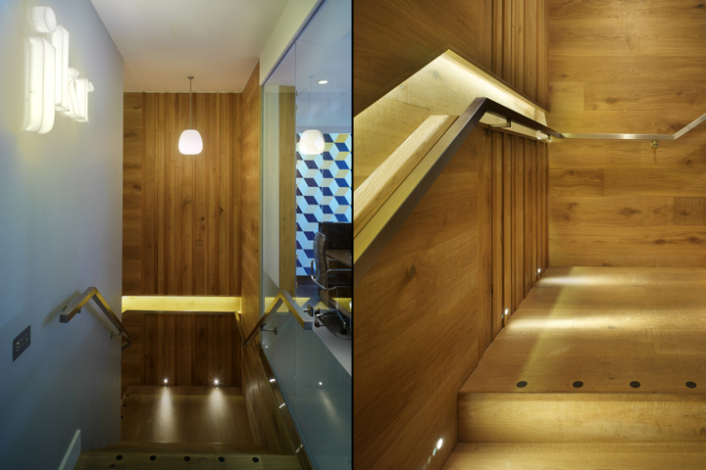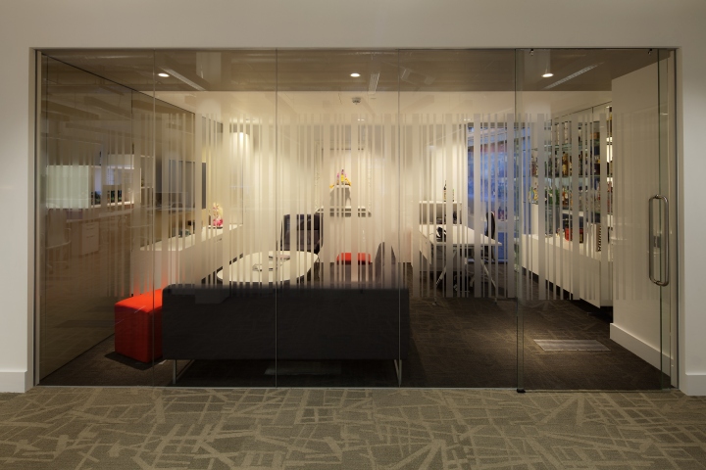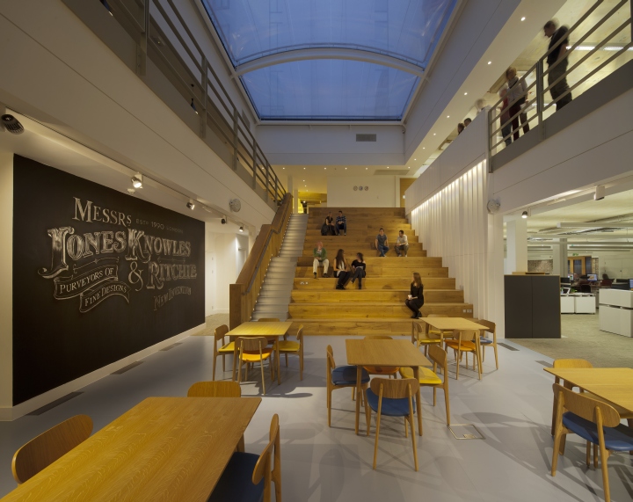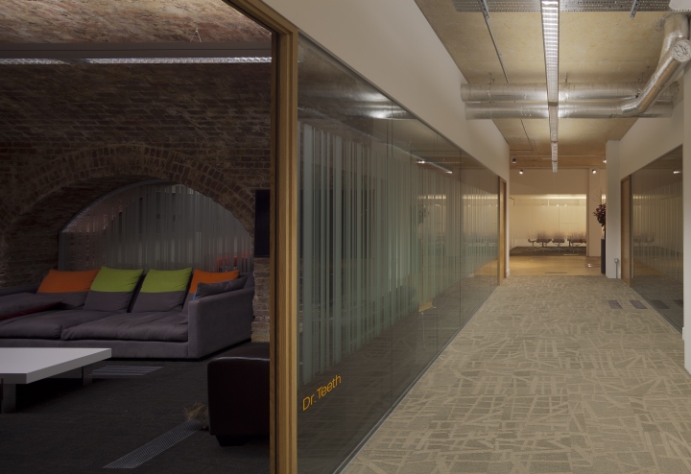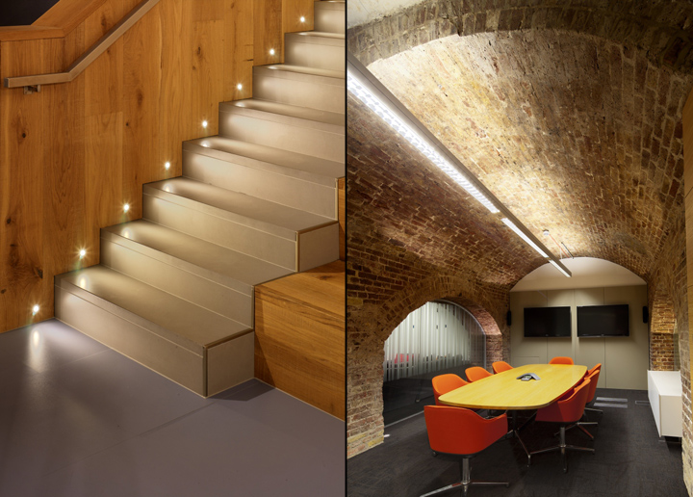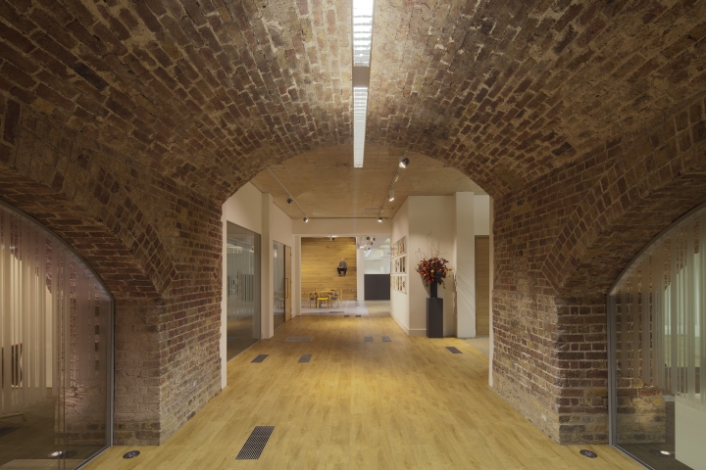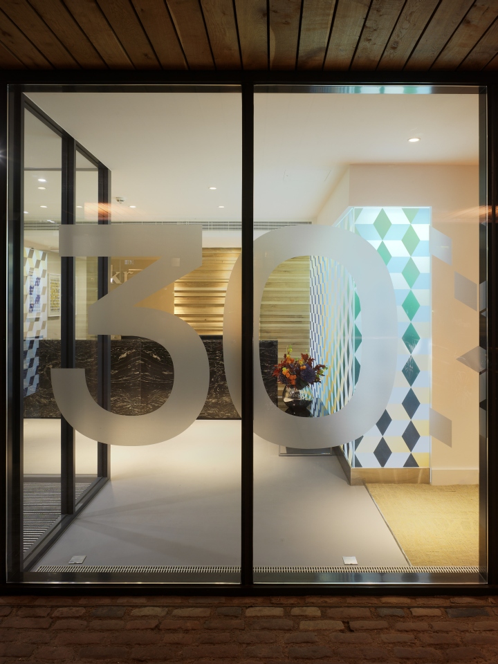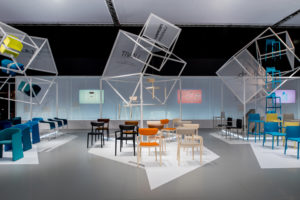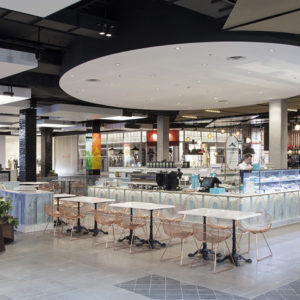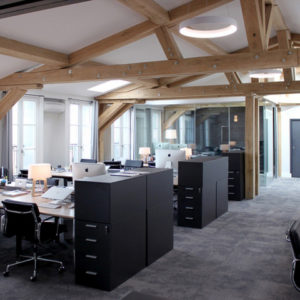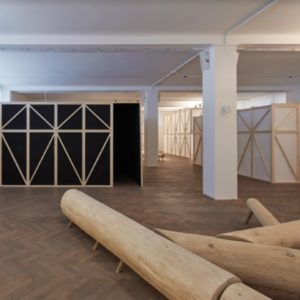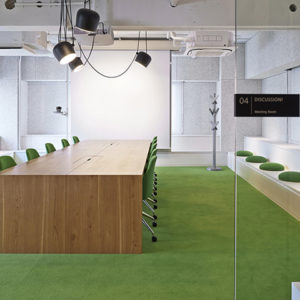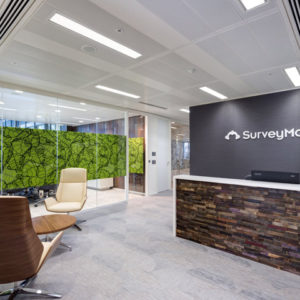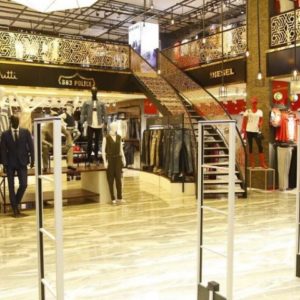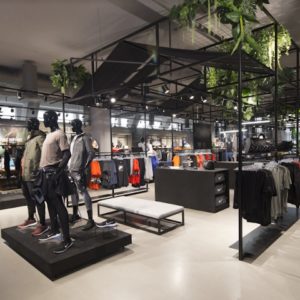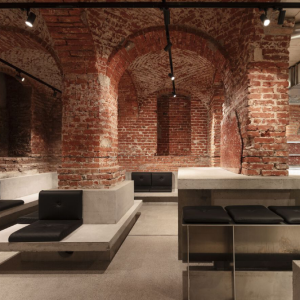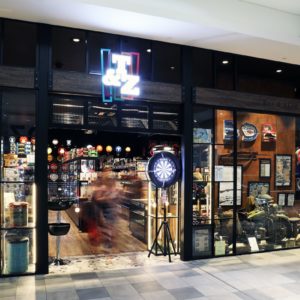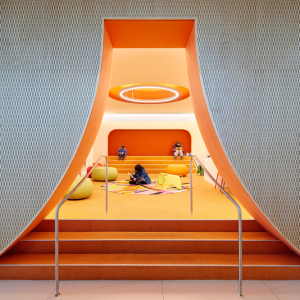
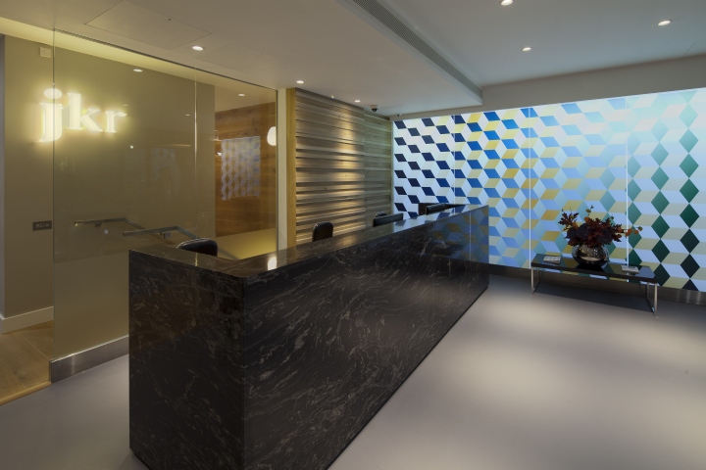

JKR is an Internationally renowned packaging design agency with offices in London, New York and Singapore. Clients include Hovis, Budweiser, Guinness, Molton Brown and Heinz. Year on year growth over the life of the agency has required three office moves since the mid 1990’s. Oval Road is the latest. Redjacket has designed all three. Over this time we have developed a relationship that has allowed us to understand their core needs, thereby delivering a solution that suits the culture and personality of JKR as well as the practical requirements of the modern workplace.
Staff numbers have doubled since the design of the previous office and now number just over 150.
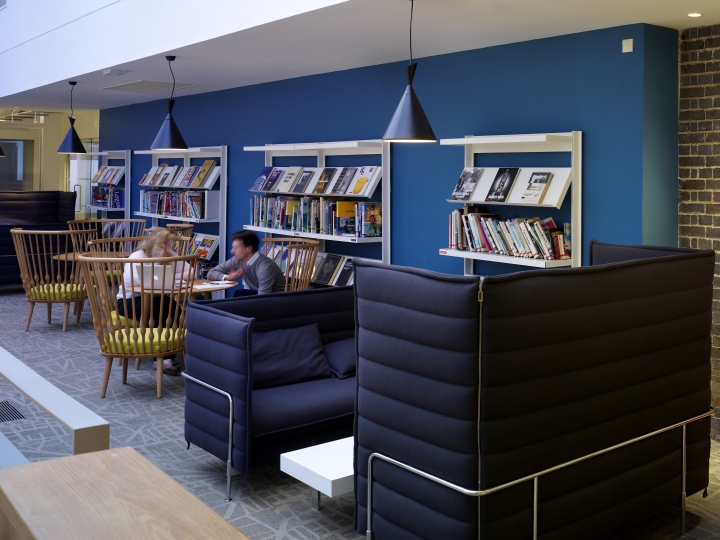
The Henson Building sits next to the Regents Canal in Camden Town. JKR occupy the ground and lower ground floors. The gross floor area is approximately 23,000 sq ft (2,137m2). The former warehouse and home to Jim Henson’s Creature Workshop has generous floor to ceiling heights. The developer elected to house all the mechanical and electrical distribution in the raised floors allowing the raw concrete ceilings be populated with lighting only. This, along with the original brick walls and vaults of the lower ground, has allowed us to maintain the integrity of the building and create a balance with the contemporary insertions.
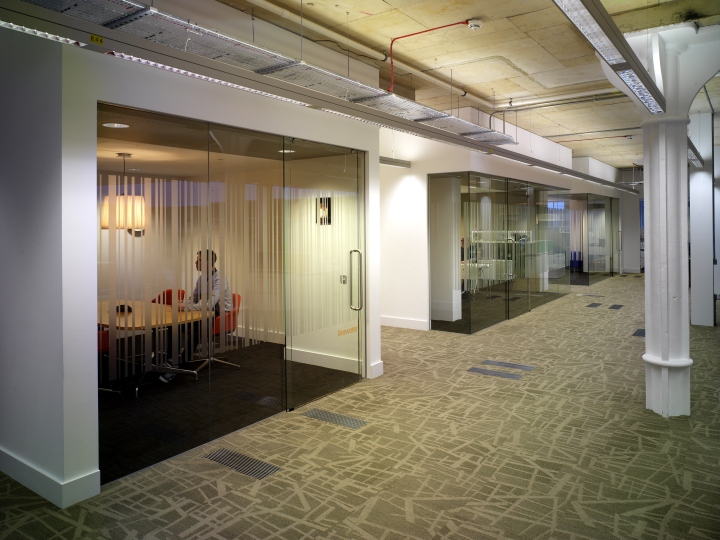
One of JKR’s key issues was, for the first time, the office would be split over two floors. The concern being that communication between members of staff would be compromised. We were asked to consider how we would link both floors and create a place where staff and visitors could meet. Our solution was to design a terrace to physically link both floors and offer a place where informal meetings, events and talks could take place. A café at lower ground also helps the space become the social hub for the office.
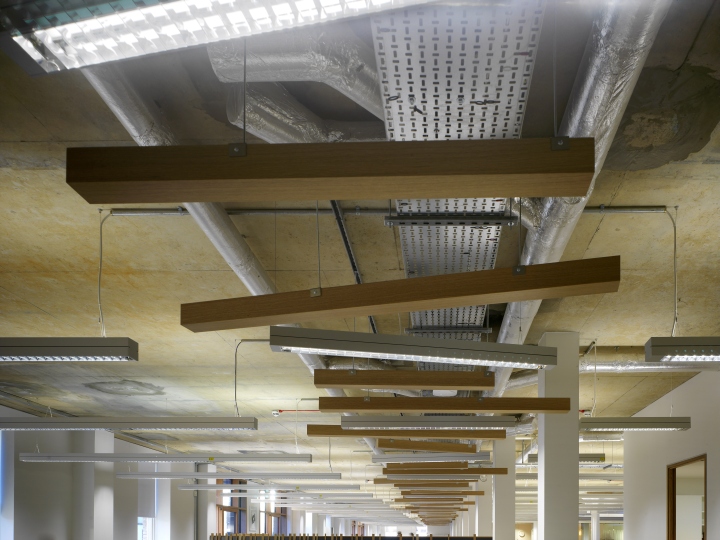
Visitors to the Henson arrive at reception and are taken to the atrium via a lift or an oak clad staircase. The journey passes through the lower ground brick vaults that also house conference and meeting rooms. The general layout is open plan studio with the majority of meeting space at lower ground and a number of cellular offices on the ground floor for creative directors and key management staff.
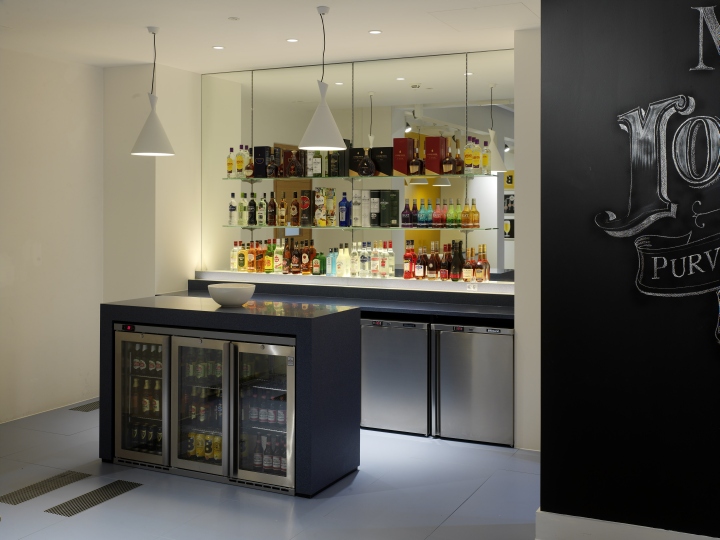
Our aim for the project was to create a place that offered a seamless transition from the previous office, allowed JKR to work in a relaxed but efficient environment and a design that complemented the strength and integrity of a great building.
