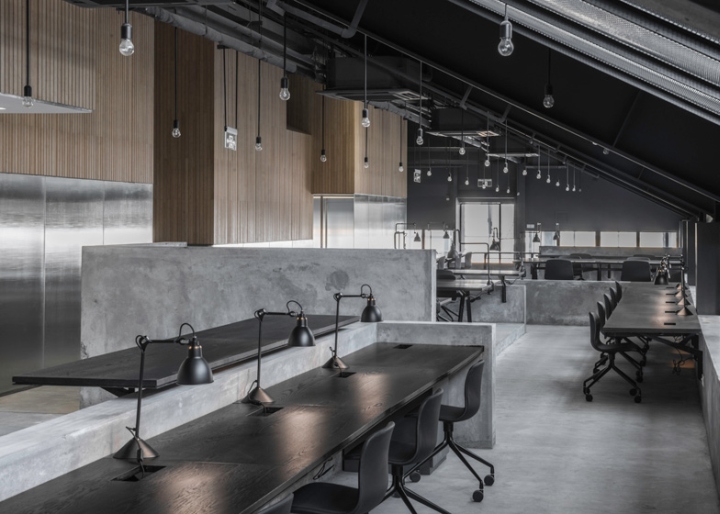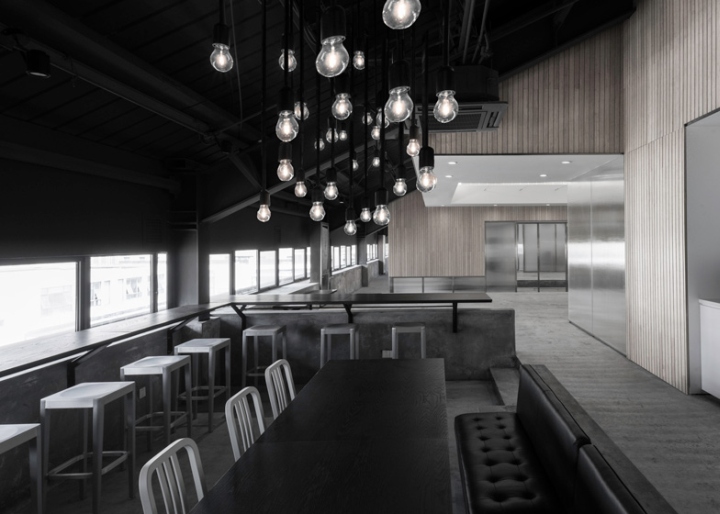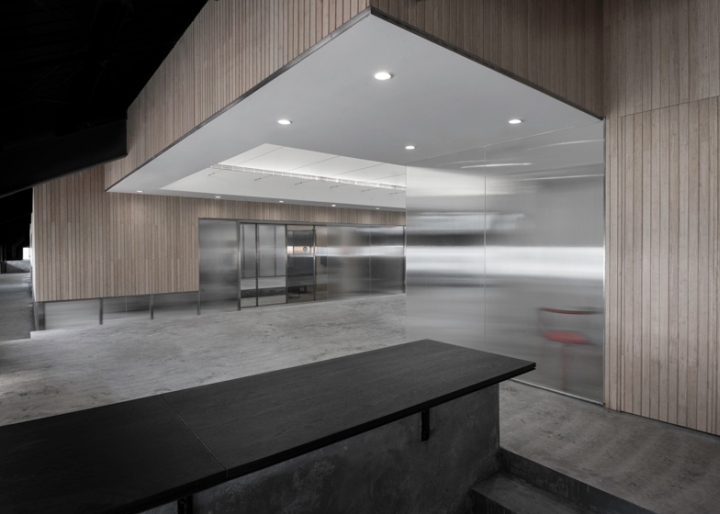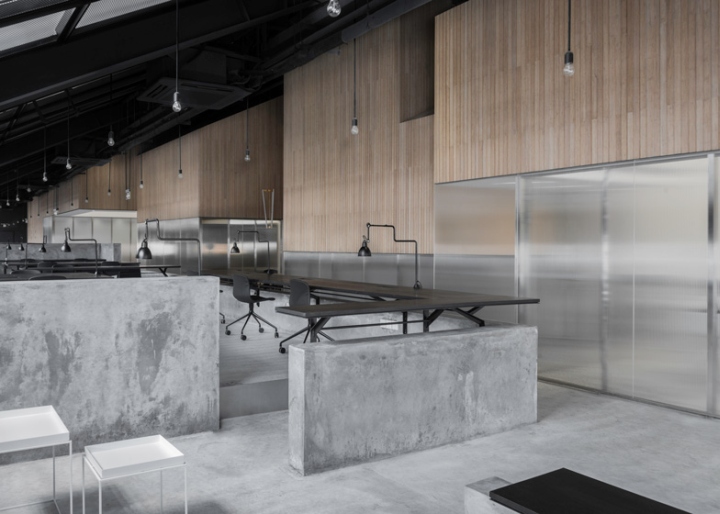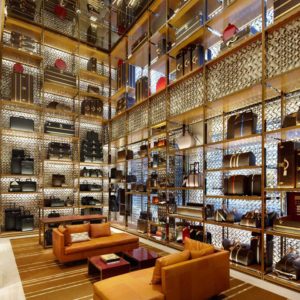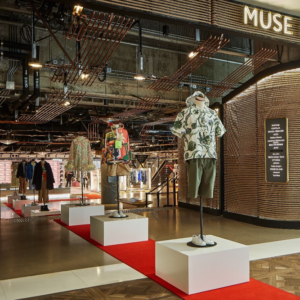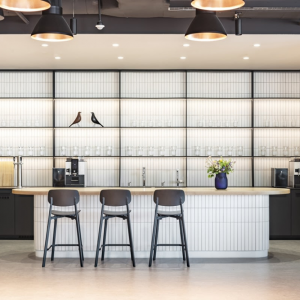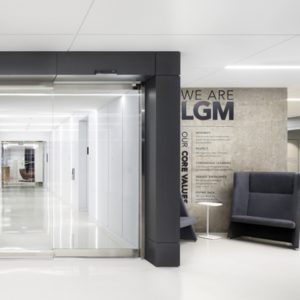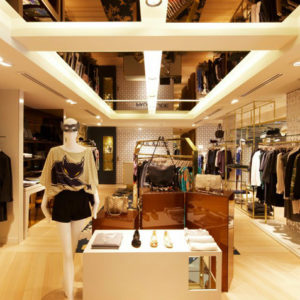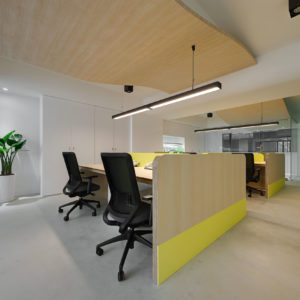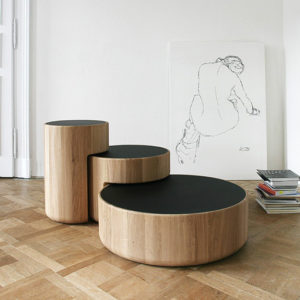
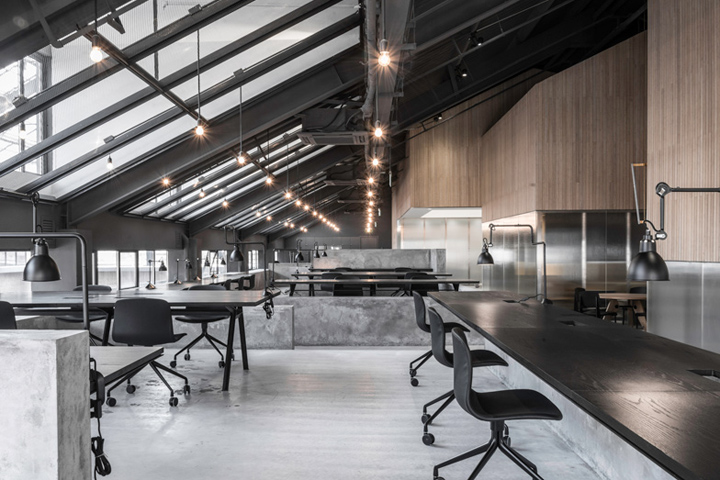

Wooden house-shaped volumes are inserted into this office in the attic of a converted industrial building in Shanghai, by Chinese architects Lyndon Neri and Rossana Hu, creating a contrast with raw concrete fittings. To accentuate the location of the offices for strategic design and research consultancy Flamingo in the roof space of the building, Neri&Hu constructed house-shaped volumes with pitched roofs that contain meeting rooms and other activities.
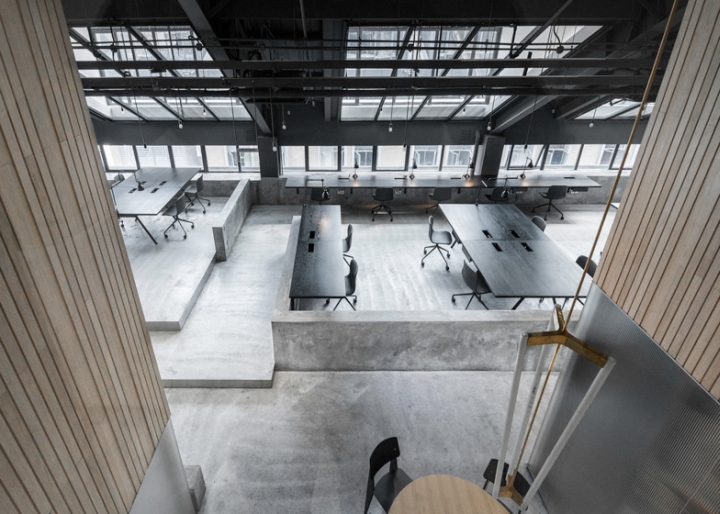
Taking cues from the idea of the attic as “a space of quiet and rational thought”, the architects focussed on creating different experiences throughout the office based on contrasts of scale, light and shadow. The attic space was originally created by adding a steel A-frame to the flat roof of an existing building and the installation of the house-shaped units was intended to introduce a vertical dimension that draws attention to the sloping roofline.
