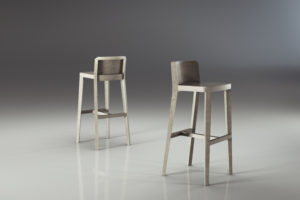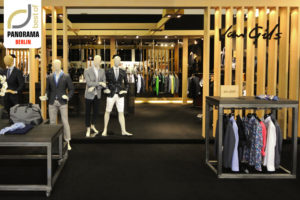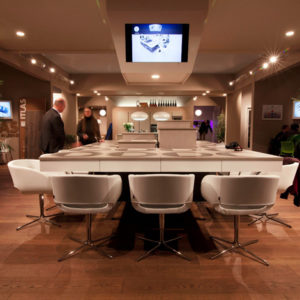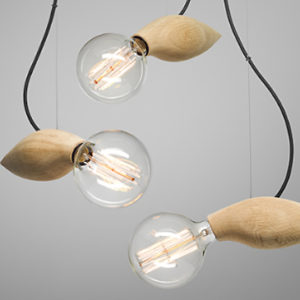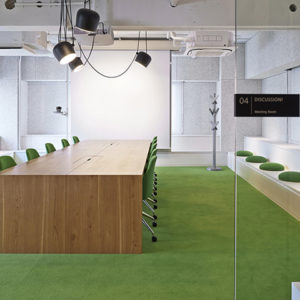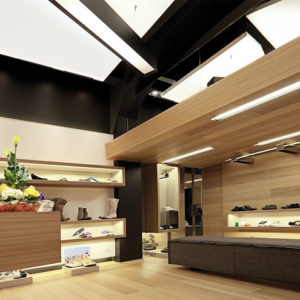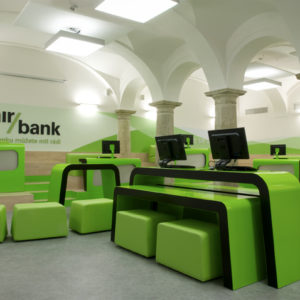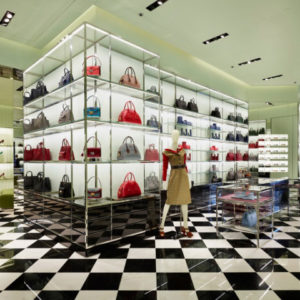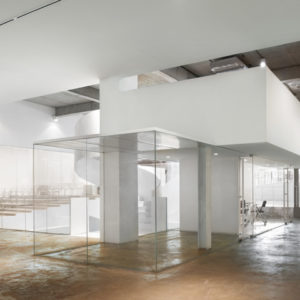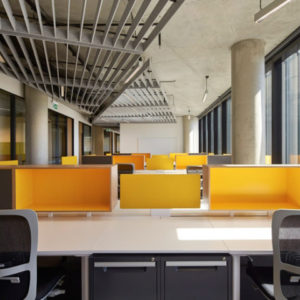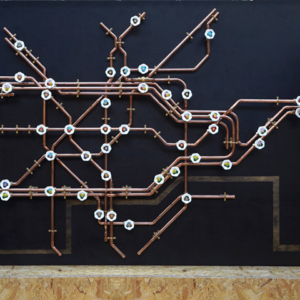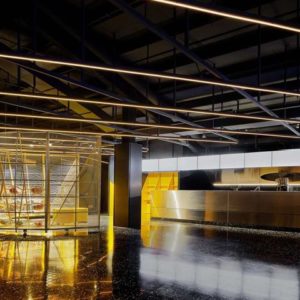
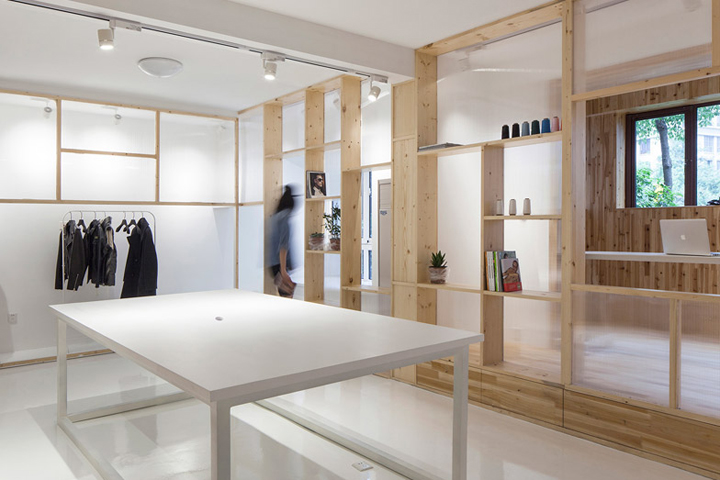

Chinese architect Cao Pu has helped a couple reconfigure their awkward workspace in Nanjing by adding a series of translucent screens. The entrepreneurial couple rented a two-bedroom apartment on the ground floor of a building in the Xinjiekou area of the city, with plans to convert the residence into a clothing design studio. They knocked through the wall separating the two larger living room and bedroom spaces, but had to leave sections of it intact to maintain the building’s structural integrity.
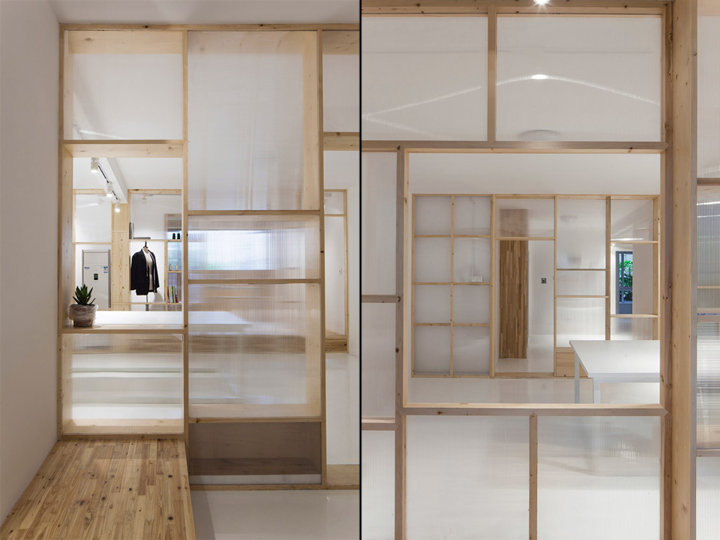
This created awkward spaces around the edges of the new room, rather than the fully open and spacious area they were hoping for. The couple did not anticipate the problems that were caused by the architectural structure and interior pipe shaft of the apartment,” said Cao Pu. “Due to a number of non-removable supporting shear wall piers and interior pipe shafts, the space the couple was left with took on a very strange and peculiar shape. Pu arranged for the structural wall sections to be recut to form a regular rectangular space that spanned the original two rooms. The “waste” spaces on all sides were each assigned a purpose, utilising all areas of the apartment. The main rectangular space was encompassed by a pinewood frame to mark out the main studio space, incorporating book shelves and storage spaces.
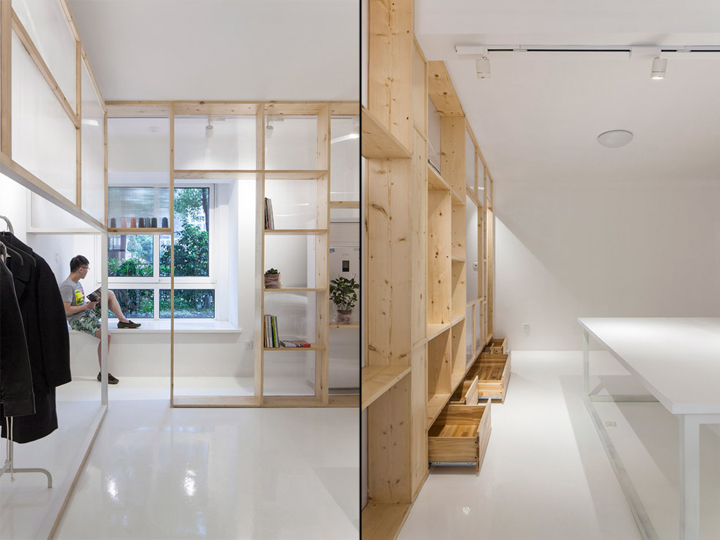
“We selected a set of wood bookshelves to serve as a room divider in the main workspace, which in turn also provided a manner to store books, magazines, and other items,” Pu said. Translucent polycarbonate panels filled in some sections of the frame, while others were left open to form windows and doorways to other parts of the building. Sliding doors that lead onto an adjacent balcony were removed to create enough space for a small meeting room. A bay window looking onto the garden became a small seating area opposite the existing bathroom, which was retained and concealed behind the translucent panels. Towards the back of the building, a narrow strip of space is used as a display area for the fashion designs. The original kitchen was opened up to the main entrance, while the second bedroom remains closed off to act as the finance office. Space is often at a premium in design studios, which leads architects and designers to create clever solutions to maximise floor area.
Photography is by Zhang Zheming
http://www.dezeen.com/2014/07/19/cao-pu-nanjing-apartment-conversion-fashion-studio/


Add to collection
