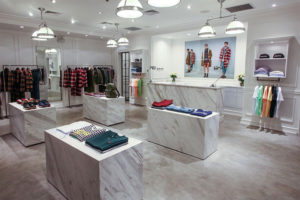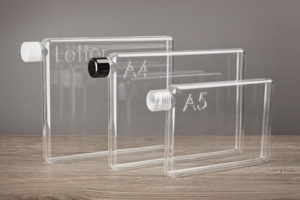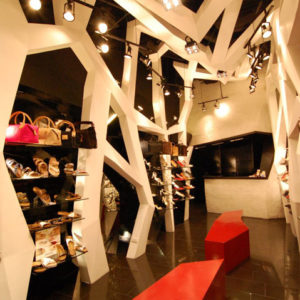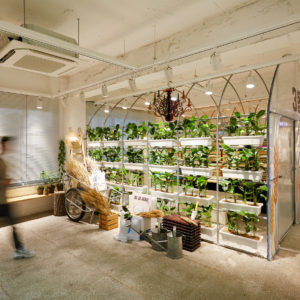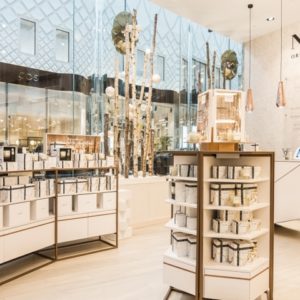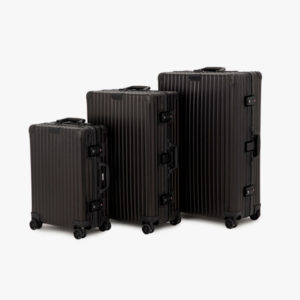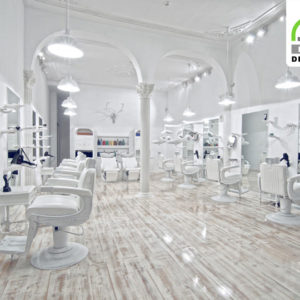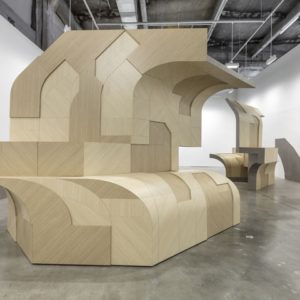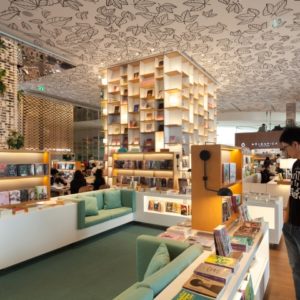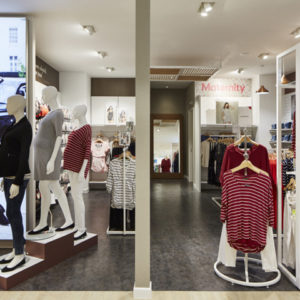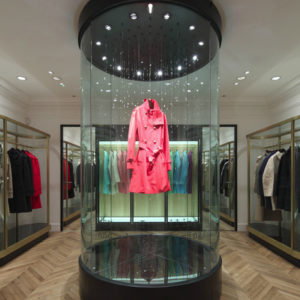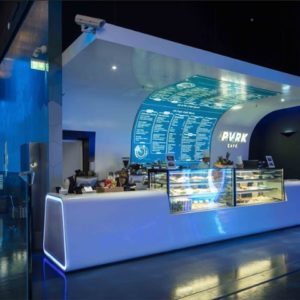


SPAN is the leading Croatian company in providing professional services in the design and construction of information systems. Brigada was given the task of renovating their offices, which, in the first phase, included part of a floor with the sanitary block and the ground floor with the reception area.
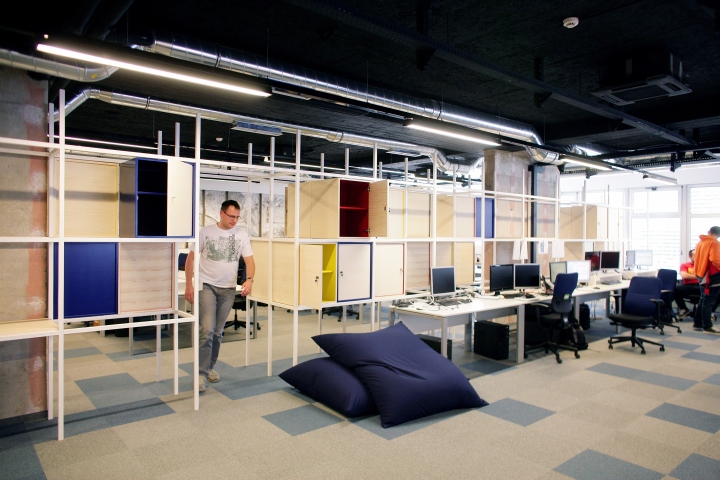
The ground floor is around 300m2 which served a different purpose before the renovation. By removing all the existing finishings, partitions and the suspended ceiling, we created an open space with the maximum height, and all the installations, including the concrete load bearing segments, remained visible. Lines of suspended lighting and screen partition accentuate the elongated ground floor and divide it into three zones.

The screen partition physically separates, but at the same time visually connects the zones, and holds the shelves, cabinets and electrical conduits. In that way it functions as an open partition and a shelf that can constantly be changed because cabinets can be added, removed or re-positioned, depending on office requirements and number of staff, meaning that the visual space between teams can be more open or more closed. Display screens can also be mounted on the screen, and the modular way of joining the bars allows us to expand or shorten the basic grid, add new openings, close existing ones, etc.

Our goal, along with creating a functional work space, was to reflect their highly technological business and combine that with natural and economical materials. That is why the shelves and floors remind us of pixels and computer hardware components, while in their construction we used concrete, steel and fir, together with primary colours – red, yellow and SPAN-blue.
Brigada / Damjan Geber (Creative Director), Marina Brletić (architect), Lorenzo Cetina, Ivica Vršić, Ivan Erkić (designers)
Photography by Domagoj Blazevic















