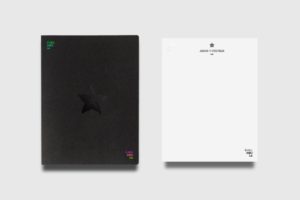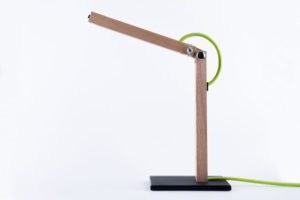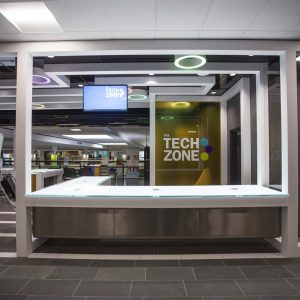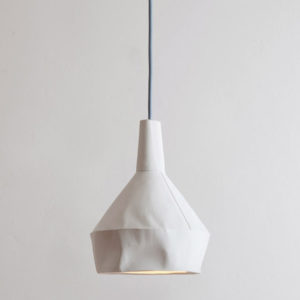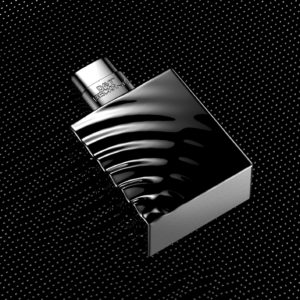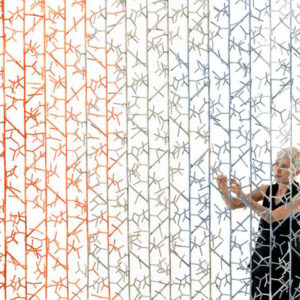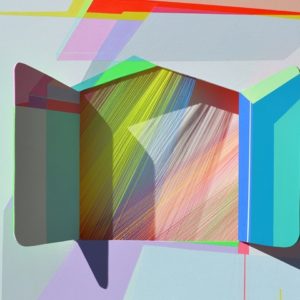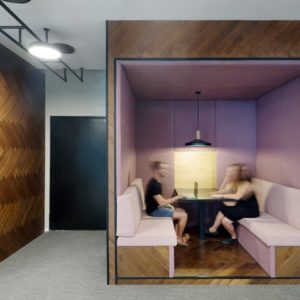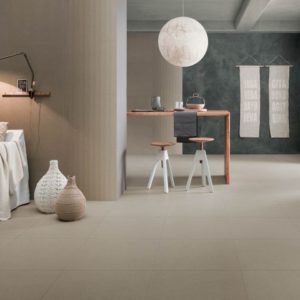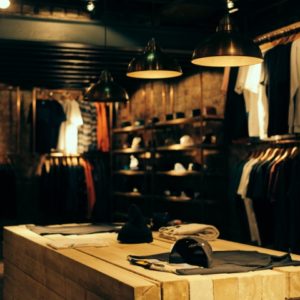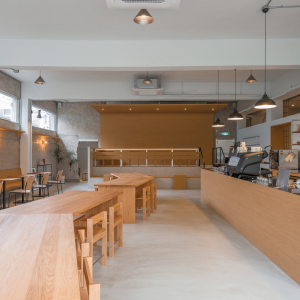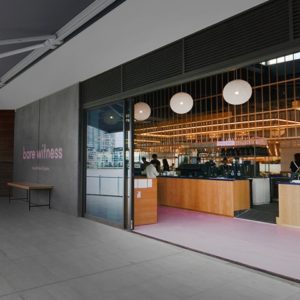
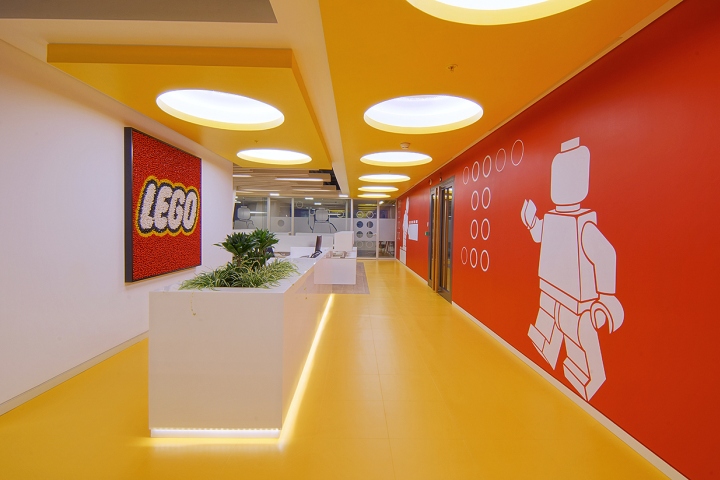

Lego Turkey is located in Mecidiyekoy, Istanbul with their offices within an area of 350 m². The location as the first office of the company located in Turkey has a staff consisting of 23 personnel. Highly “compact” and designed in accordance with an intense requirement program, the spaces have been generally planned in an open-office construction to relieve the intensity. In this sense, the reception and the small meeting room are located close to the entrance and at the center, while the open office areas are located next to these places.
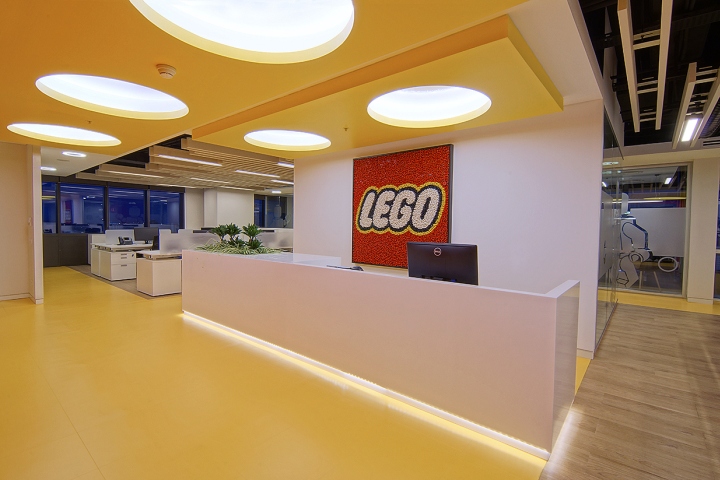
All of the manager and director offices have been planned to be along the facade due to their natural light and view advantage. The social areas in the office have been kept to a minimum because of the services provided by the building where the offices are located and abovementioned “compact” planning setup. In this sense 2 multipurpose “Loggias” have been designed. These spaces are intended for both socialization, and also the “informal” meetings in the office. In addition, there is a large meeting room on the right side of the entrance hall and at a directly accessible position. This meeting room for 14 persons is directly connected to a storage area that allows for brand product display.
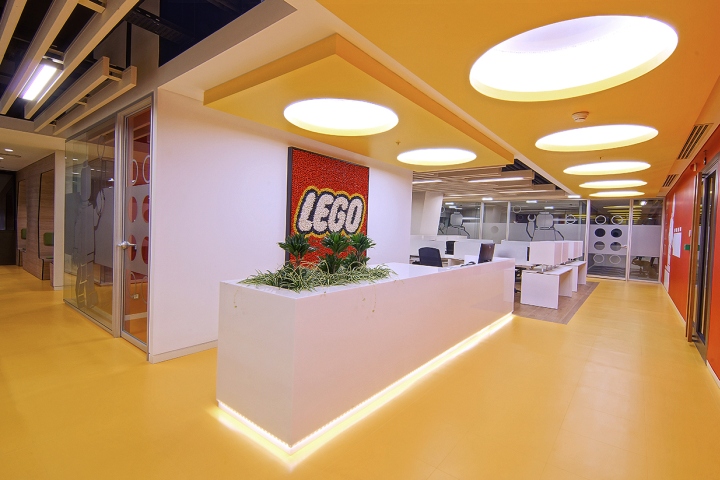
As the world leader within their own field of industry, “Lego” brand and company have been recognized as primary design criteria for corporate identity highlight and interior design. In this sense, there has been inspired from the Lego products to strengthen the emphasis on the belonging to the brand identity of the designed spaces. In this respect, the entrance hall and the ceiling of the reception have been designed in “Lego Brick” form. In addition, “Lego Minifigures” have been used both on the walls and also glass partitions.
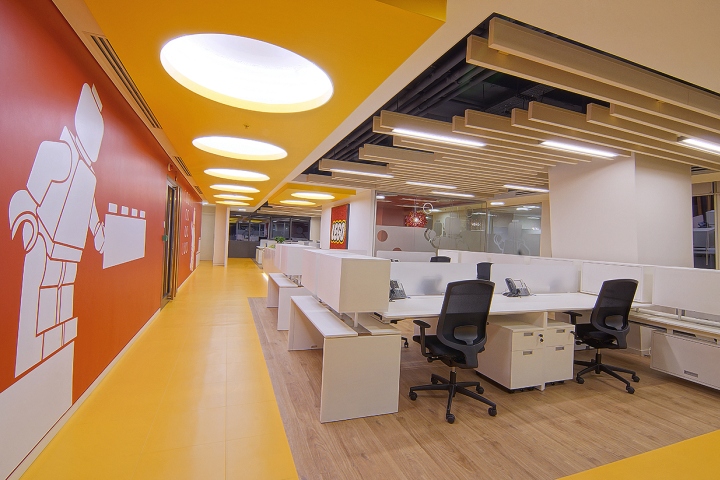
The historical photographs of the company founder, the first employees of the manufacturing plant and the very first production stage have also been used at different places inside the office, and thereby, the intended sense of belonging has been consolidated. In general sense, Lego’s corporate colors have been used on different surfaces and in different forms in all places, and a kind of harmony has been achieved in the interior design.
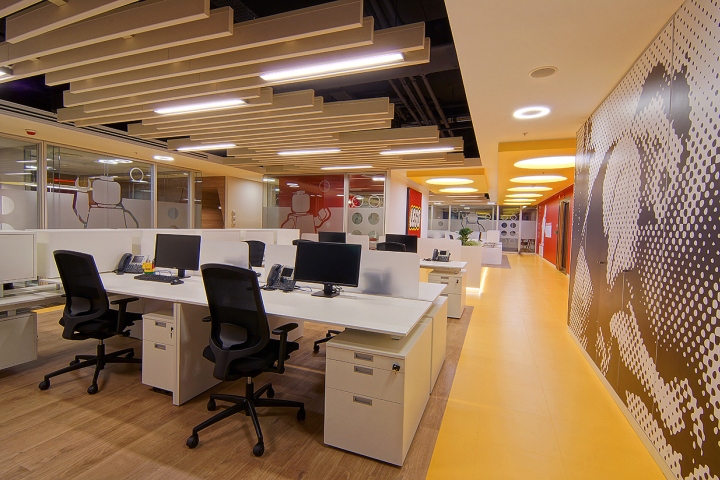
In addition, acoustic comfort has been increased by taking special acoustic measures throughout the office. In this respect, high-density rockwool panels have been used for the open office ceilings. These panels have been integrated with luminaries thanks to the designed hanging and connection details and have been transformed into design elements. Moreover, double-glazing has been applied to all of the room partitions, and for all enclosed volumes – different from the open office – there have been used carpets, and thus, acoustic comfort has been increased.
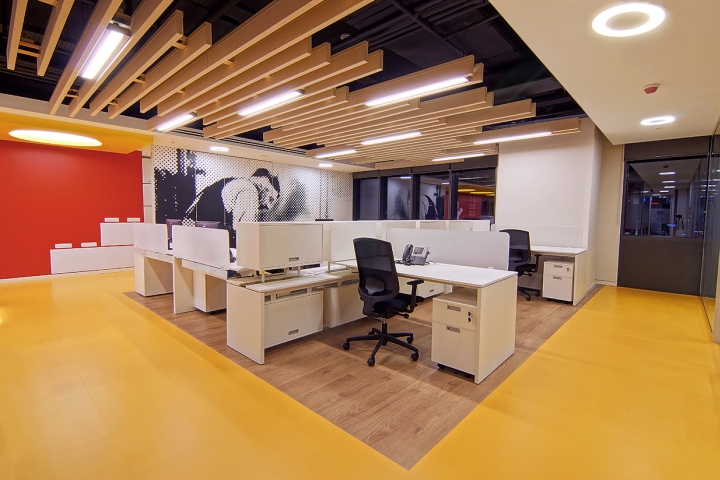
In the office where a dynamic and modern design language has been adopted in general sense, it has been aimed to create venues which are integrated with the corporate identity, have high energy, and where comfort conditions are provided at a high level.
Designed by OSO Architecture
Design Team: Okan Bayik / Serhan Bayik / Ozan Bayik
Photography by Gurkan Akay /OSO Architecture
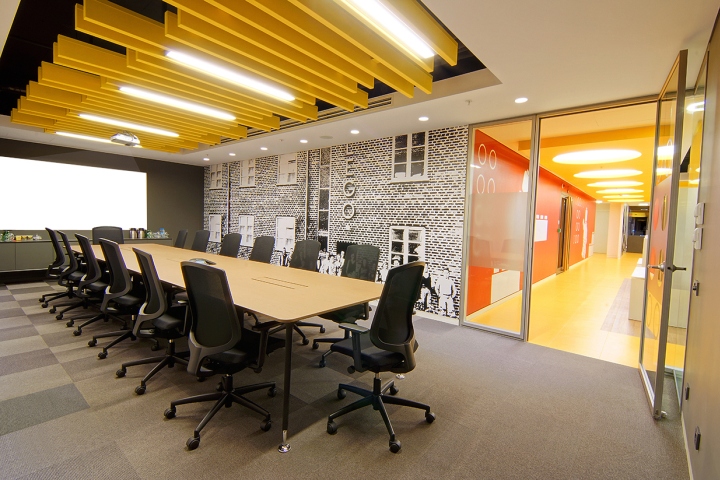
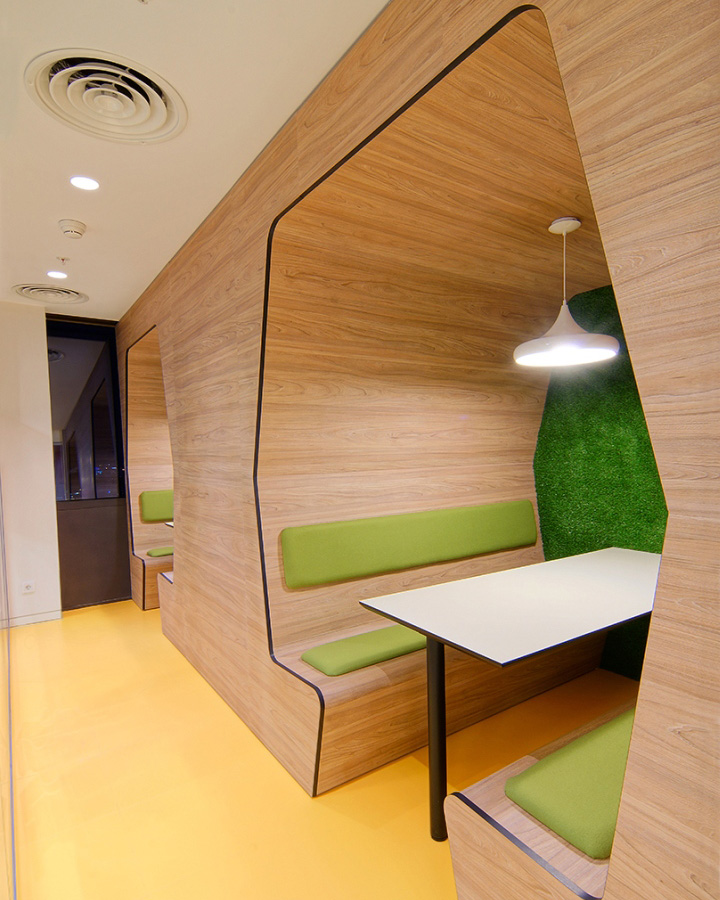
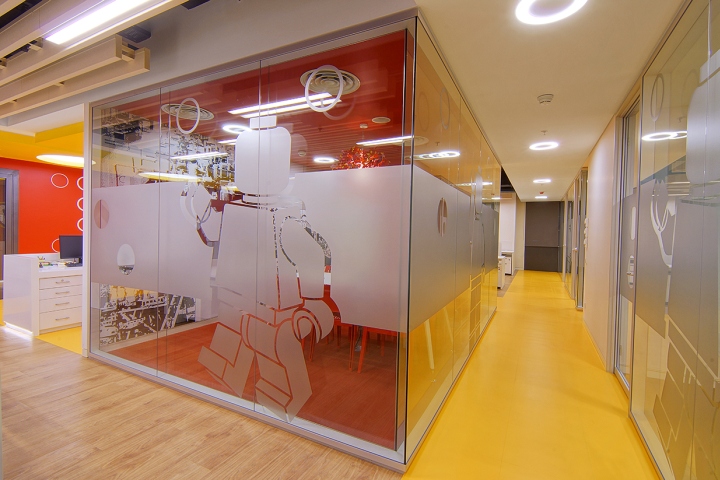
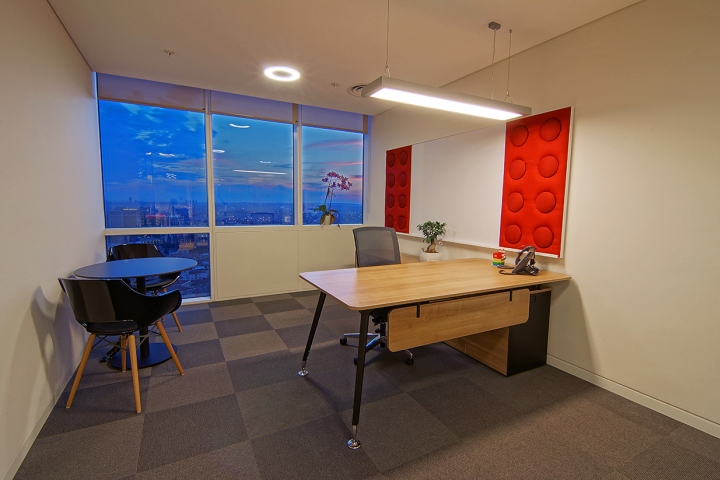
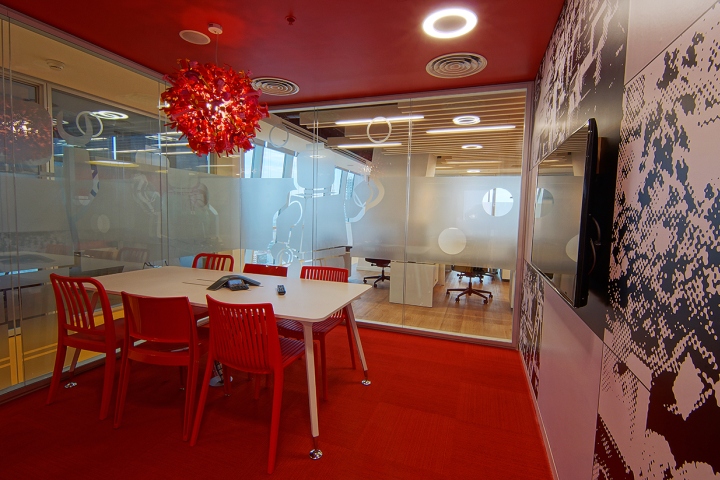
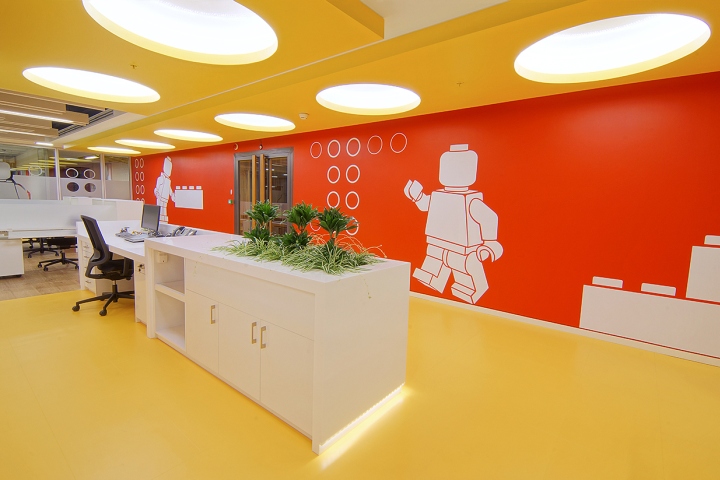
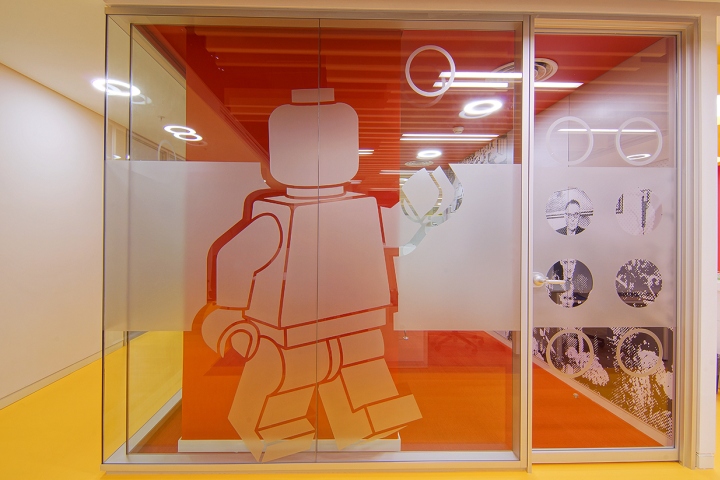












Add to collection
