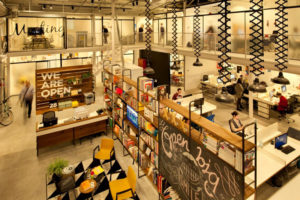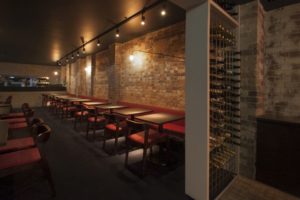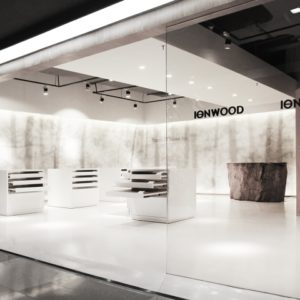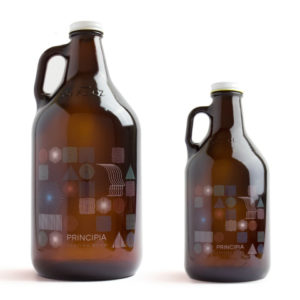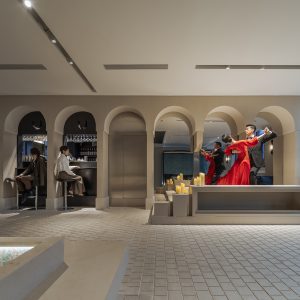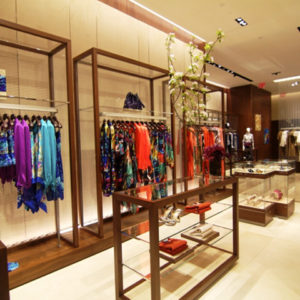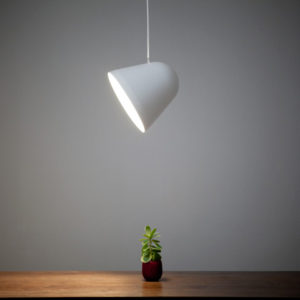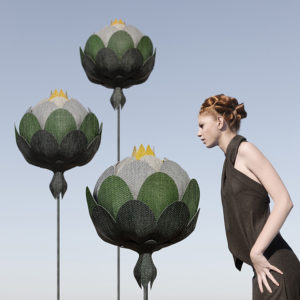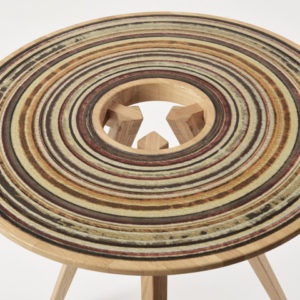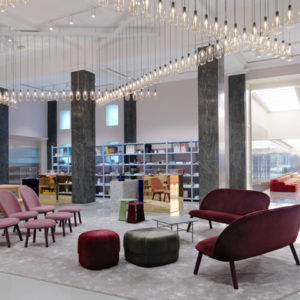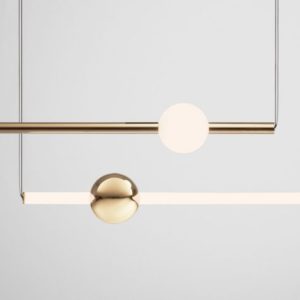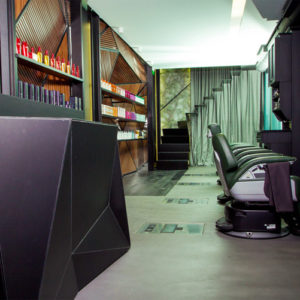
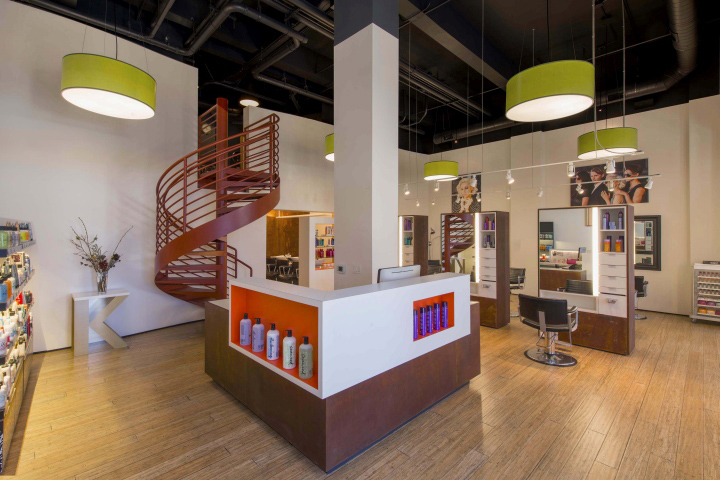

A soft undulating wall, Golden Gate Bridge rust gold spiral staircase, and industrial edge are the backdrop for the Keter Salon studio as four freestanding double-sided patina steel clad styling stations maximize space and circulation. The steel panels, by local female iron-worker, are echoed at the reception desk and wash area bringing rich texture and color throughout the salon. The subtly textured hand-scraped strand bamboo flooring unifies the space.
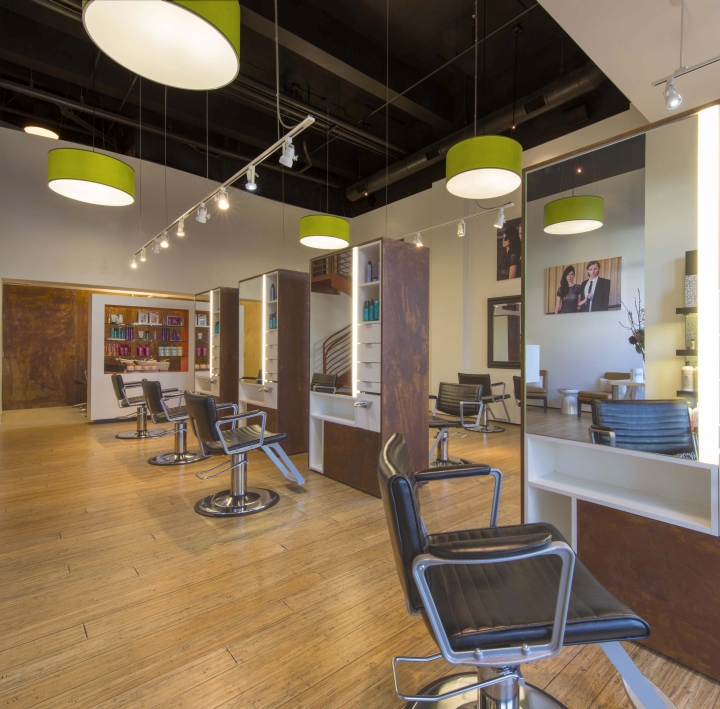
Clients are greeted at the stylish reception desk with integrated product display handicap accessible for both clients and staff. The design of the desk enables staff to interact with clients in the waiting area, visually communicate with stylist in the studio, while monitoring the retail and sales area. The styling stations are ergonomically designed for both the stylist and client. Each station provides the tool storage, product display and storage, stylist personal storage, as well as client handbag and drink locations.

The studio/wash area product display also houses the vacuum, as well as providing a privacy screen for the wash area. The light design layers and blends light throughout the salon. General light is evenly provided by six large suspended drum fixtures, full spectrum LED lighting provides optimum lighting for the stylist, and a linear light integrated into the styling station illuminates the client.
Design: Verdon Architects / John Verdon
Photography: David M. Allen Photography










