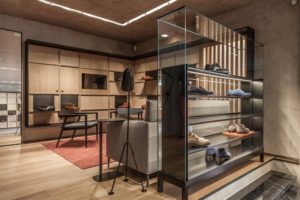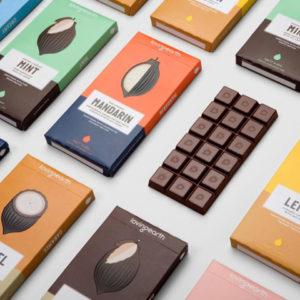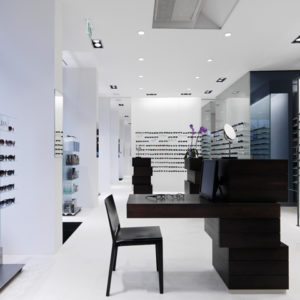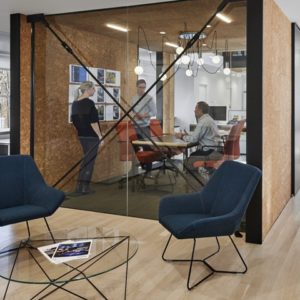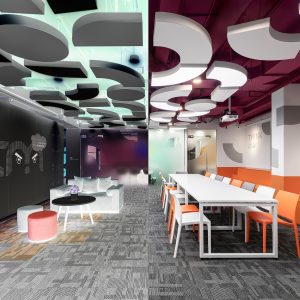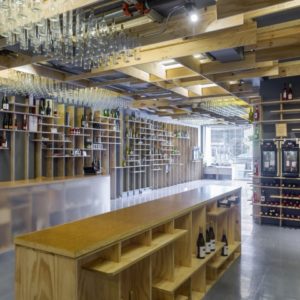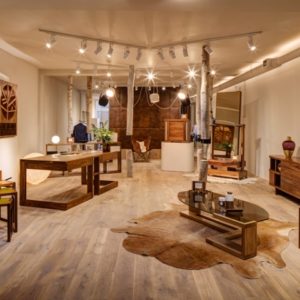
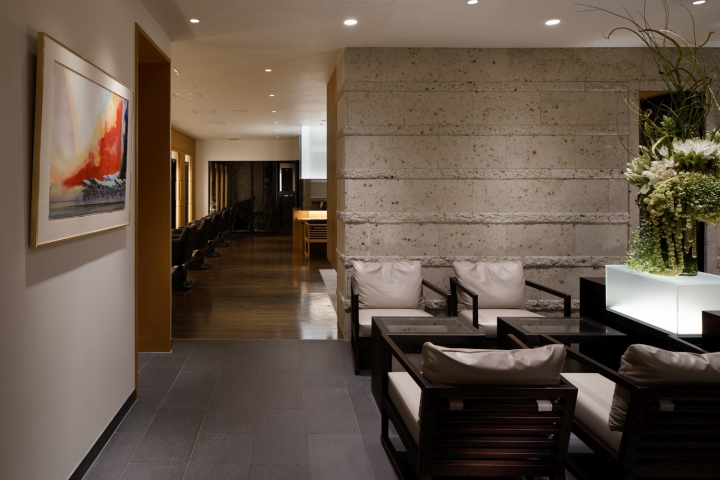

SPIC is expanding the beauty salon franchises in Japan under the name of “SPIC Salon”, aiming to provide a holistic and healthy beauty experience. Whilst inspired by imagery of space, SPIC also pursues the synergy of this with aspects of traditional Japanese aesthetics. The current plan is to open a second store (after last year’s shop in Tokai); a calm location in Inoshio, Suzuka, Mie near the famed racing circuit. Whilst the original structure will remain, the plan is a large-scale renovation that will extend the Salon a further area of approximately 35m2. By first altering the circulation and flow of the store’s entrance, it is possible to change the ambiance and impact of the store to better suit its purposes by proceeding in a more subtle and enlightening environment.
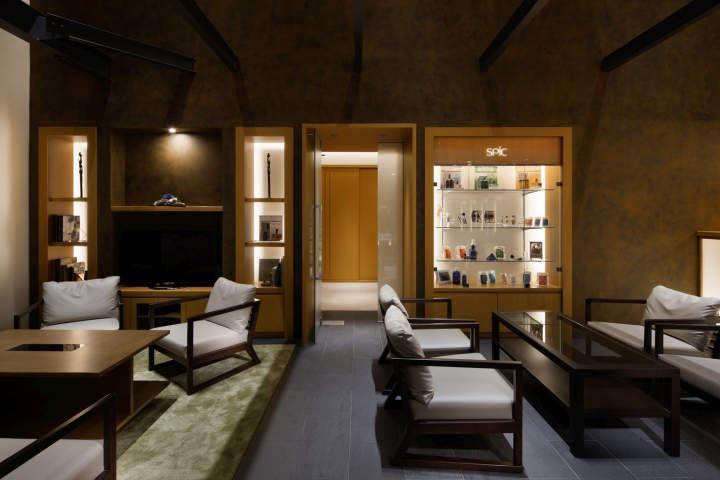
Furthermore, we can create a dynamic space by altering the foundations. There were multiple surveys of the area in order to ascertain the appropriate height and length of the boundary fence to fully accommodate the day/night cycle and the local flora. The salon has specifically opened up its entrance to the road, in order to increase staff visibility of potential customers and to harmonise with the garden. Different materials comprise the salon, with a floor of slate, walls of different stones (including, specifically, Oya), furniture made from walnut wood, all finished off with wood and copper plates (treated with an anti-corrosion finish). Together, this results in a profound touch to the area; however, the use of indirect lighting on the ceiling and the back of furniture complements this by ensuring the space is calm and dignified.
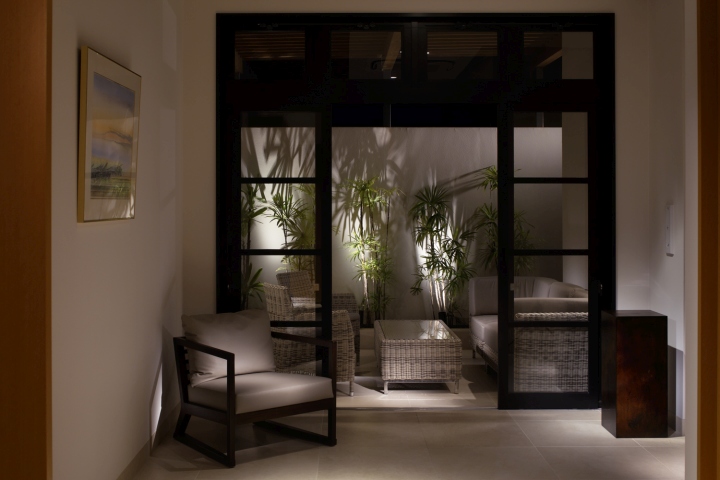
The furniture inside is designed to complement and enhance this vibe. The atmosphere of the “Refreshing Area” utilises the unfocussed lighting from the upper corridor in order to differentiate the area from its surroundings. The skylight between the boundaries of the pre-existing building and the new development helps to join the two in harmony. Note the falling water in the private room’s basin adjacent the garden, which makes the potential for relaxation more palpable by allowing the sound to travel. Every aspect of the design, from the shading and material textures to the nurturing of a specific sense of spacial awareness, has been created with a calculated interest in ensuring the maximum possible comfort and enjoyment of the customer. It is possible to see a superficial similarity to the works of Geoffrey Bawa.
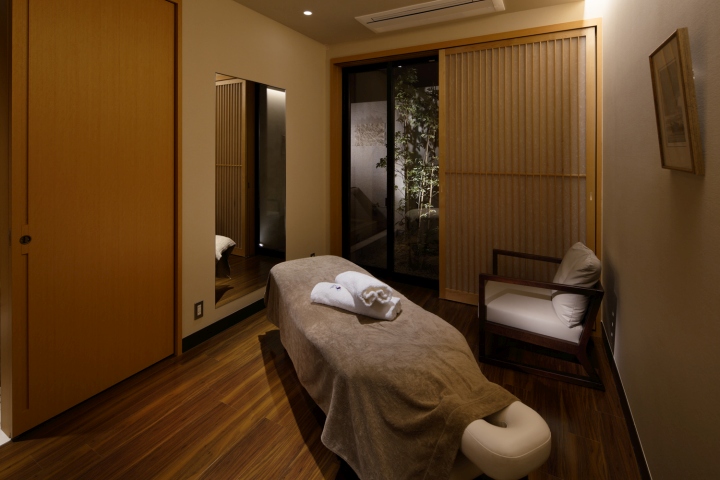
However, the concept of this architectural design of the salon, from the debonair patina to the one-ness with nature, proves that this is not the case. The environment facilitates a peaceful journey advantageous to reading and writing, engendering a non-materialistic experience. Regardless the differences inherent in each individual’s opinions and tastes, the salon aims to unite people in the knowledge that true luxury lies in experiences, not material goods. Due to the site location’s position in a residential area, the salon has been designed with a large, and frequent, customer base in mind, in order to act as a communication hub. The final goal is to foster a close-knit community around this salon, cementing its position as integral to the wider area as both for its intended purpose and to help close the distance between people.
Design: acca Inc. / Hiroki Hakamada
Photogrphy: Nacasa & Partners / Satoru Umetsu
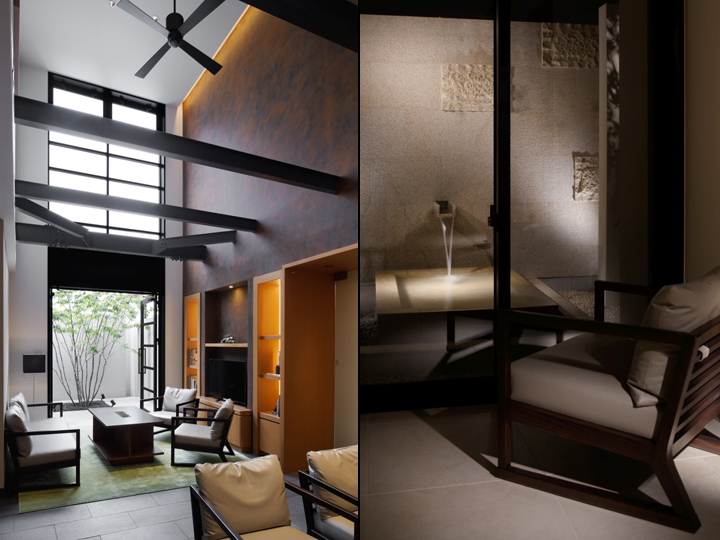

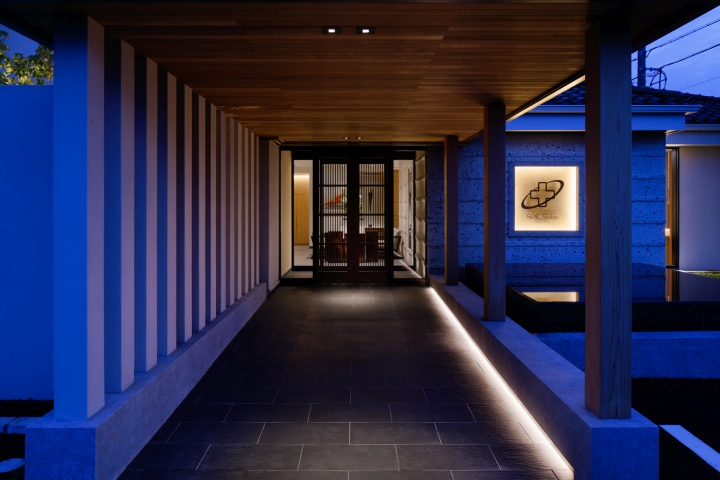
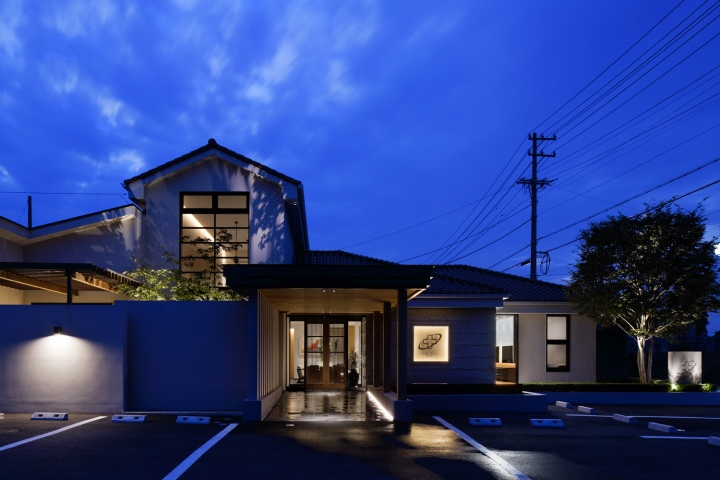







Add to collection

