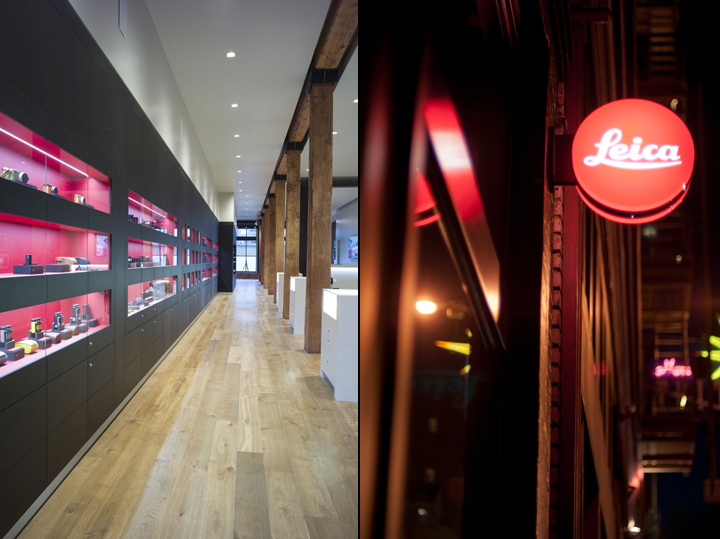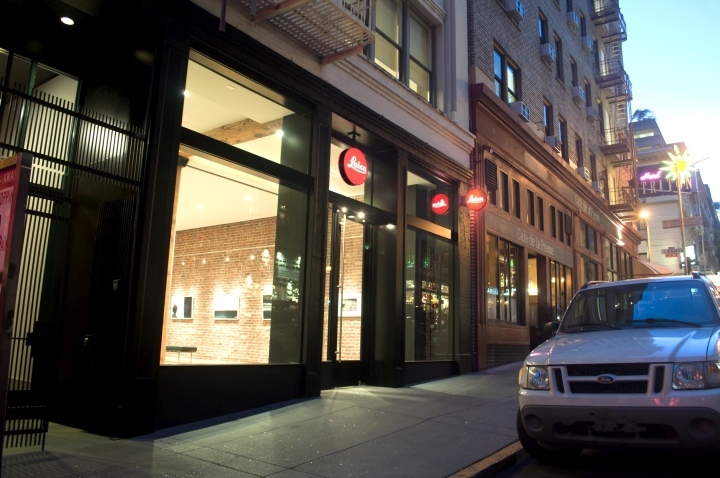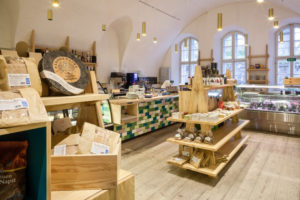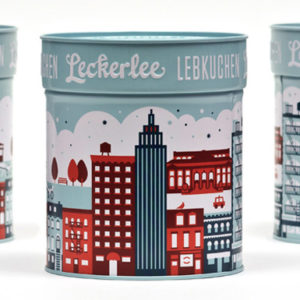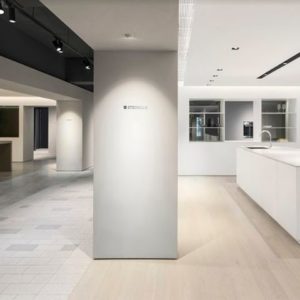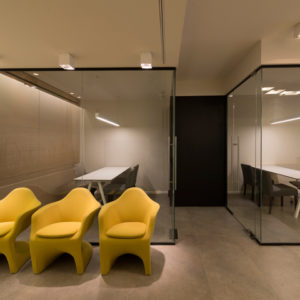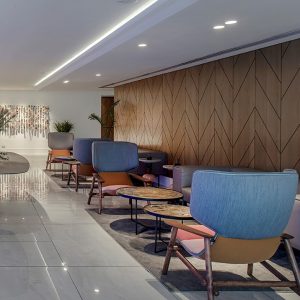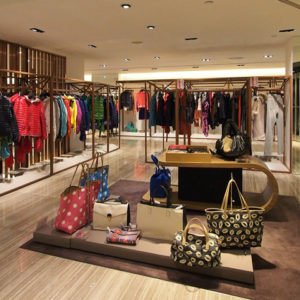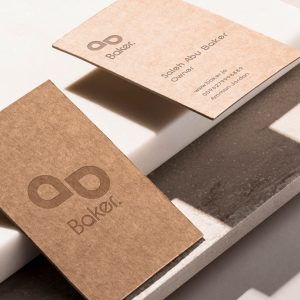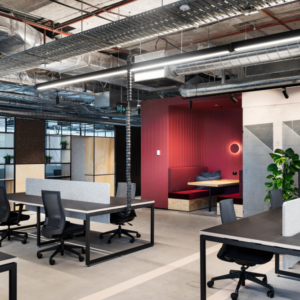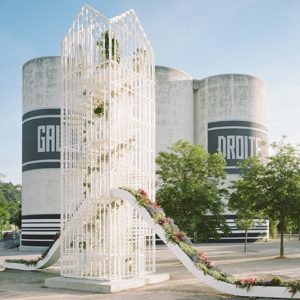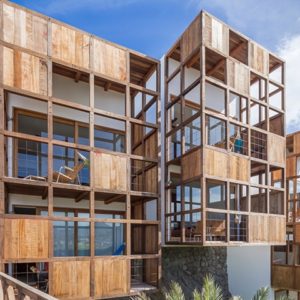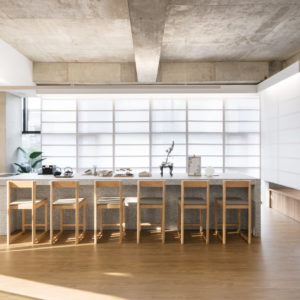


Leica Camera Inc. is a manufacturer of digital and analog cameras for consumer and professional applications. For their San Francisco location, the client requested that the space embody the Leica culture of technology, art, and education into a single location to provide the ultimate brand experience. The design concept attempts to balance the building’s historic heritage with the requirements of a modern luxury retail store with meaningful connections to its location. The coalescing of the international branding design and the local historic textures and colors provide the key ingredients for the project.
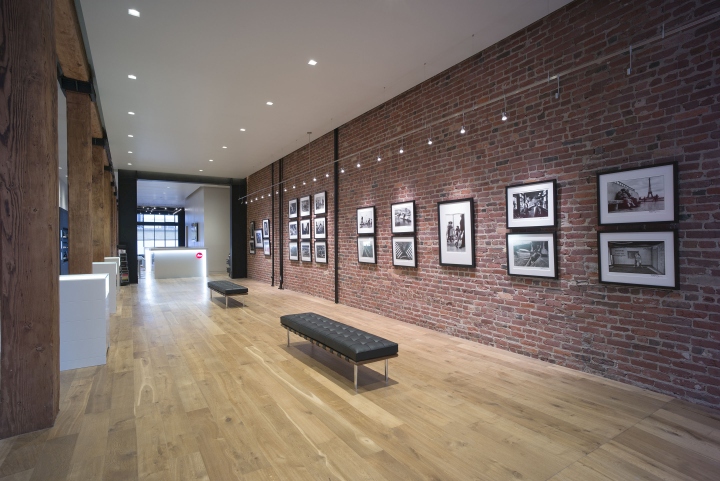
Three primary components govern the design: Precision Photographic Instruments, the Photography Gallery, and the Akademie. These programs are organized in an open floor plan arrangement to promote innovation through visual connectivity while concurrently allowing flexibility for large events and gatherings. The design process was primarily reductive, paring away the excess, exposing and incorporating the historic fabric as part of the design language. Historic elements such as cast iron columns, heavy timber beams and columns, and brick masonry walls were restored by stripping them free of the layers from previous construction. The textures and colors of the historic architectural elements are integrated with the classic Leica Camera branding design to create a retail environment that is both modern and rooted seamlessly to the history of the building and San Francisco.
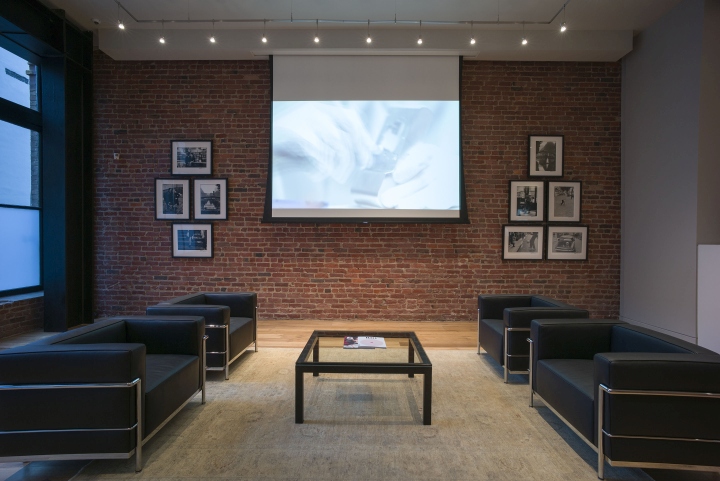
The mixing of old with new began by introducing sleek and modern accents inspired by the brand within the open floor plan. In the store’s first area of focus, leather-lined cases in black and red displaying Leica products adorn the left side of the space. The bold color brings life to the raw material palette while white LED-lit fixtures illuminate the retail area with crisp light.
In the gallery, five to six exhibits are displayed annually against brick masonry walls. The exposed material contrasts with the sharp black and white photographs. Here, visitors can absorb the timeless quality of the Leica Camera and its enduring photographic presence in an ever-evolving technological society.
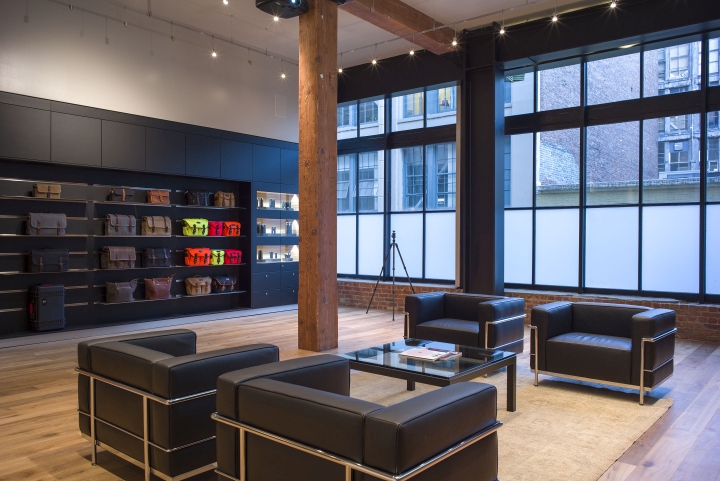
The Akademie is a dual seminar and customer lounge space where the client hosts numerous classes, workshops, and film screenings for the public and Leica enthusiasts. These events often draw crowds of people requiring flexibility and additional capacity for accommodation. In the open floor plan, programs can overlap without issue or adopt the space entirely by extending to the store façade, where films and presentations can be projected on the glass storefront.
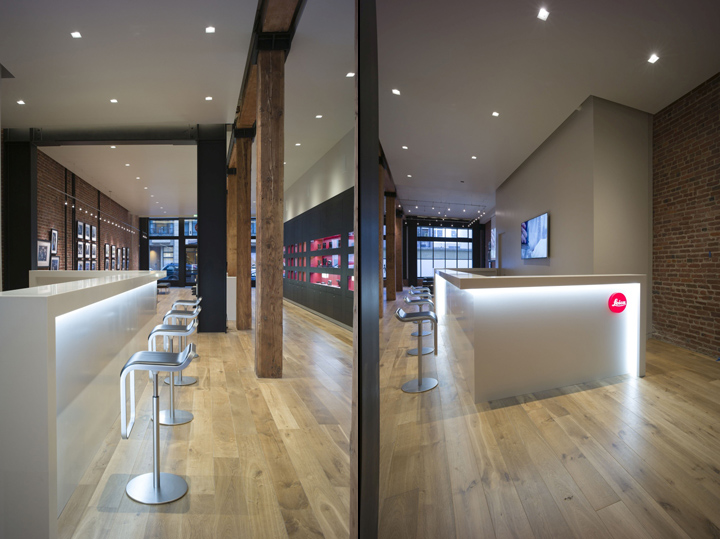
Materials for the space were carefully chosen to represent the timelessness of the brand. In an effort to further unify the various programmatic components of the space, oak hardwood flooring covers the store in its entirety and contributes to the aesthetic established by existing heavy timber columns. LED lighting adds continuity from storefront to gallery illuminating the displays, checkout area, and fixtures from floor to ceiling. Silver aluminum chairs sit in front of the sleek white corian checkout counter in the name of modernity while orthogonal black leather benches and sofa chairs provide sophisticated comfort. The space is a hybrid of the historical era in which the San Francisco building was built and the contemporary technological era for which the brand designs products for. The store opened just in time to celebrate 100 years of Leica photography.
Design: WZ Architecture
