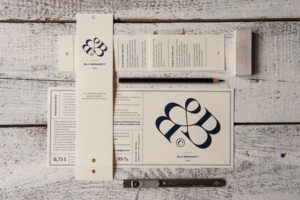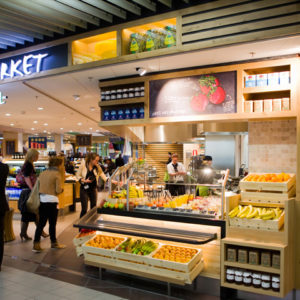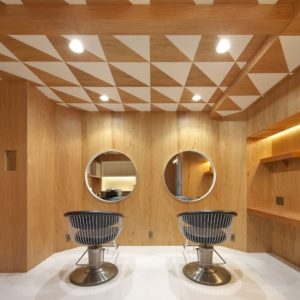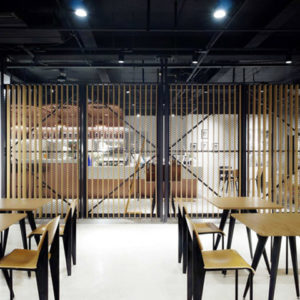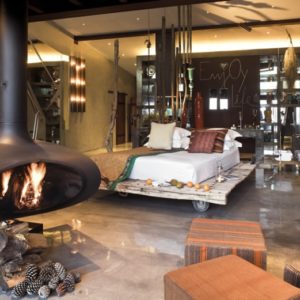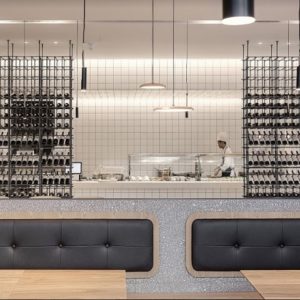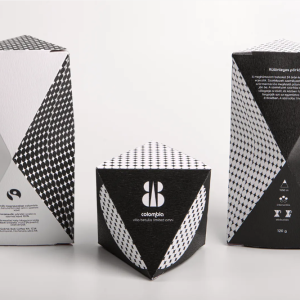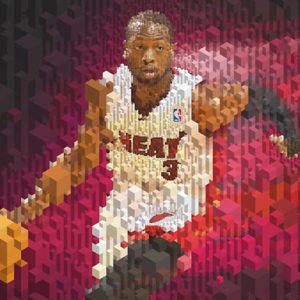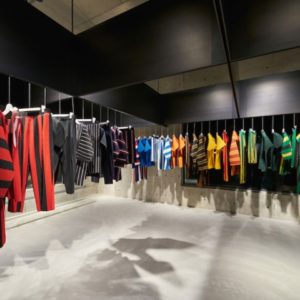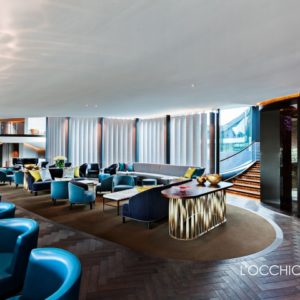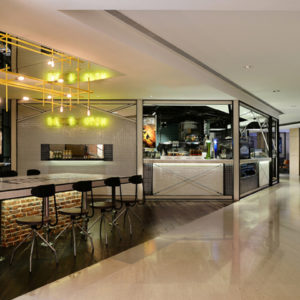
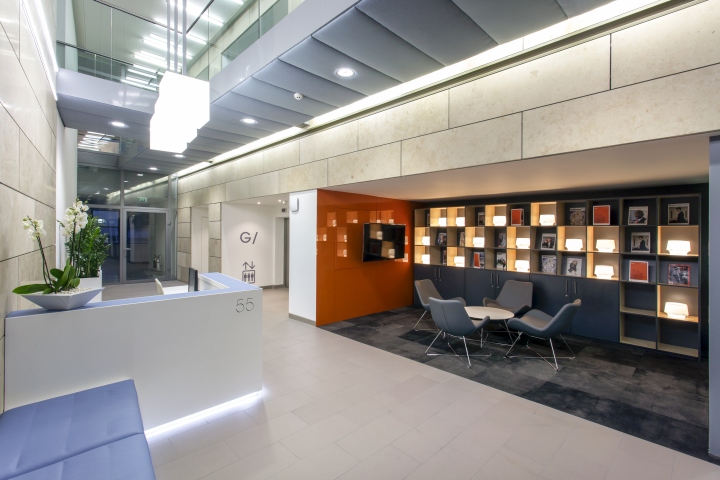

55 Princess Street offers high-quality office accommodation in the heart of Manchester. Arranged over seven storeys, and comprising 56,476 sq ft, the building was acquired by Benson Elliot Capital Management in 2013, who instructed Cube Real Estate to asset manage on their behalf. The building has recently been further enhanced by its new owners, with Hoare Lea Lighting commissioned by 5Plus Architects and project manager Powell Williams, to create a lighting solution to revitalise the internal spaces, including the reception and office areas.
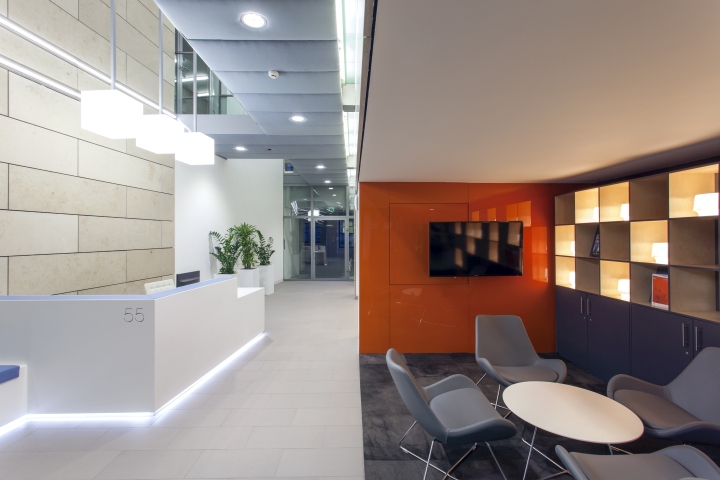
Reception – To enhance the experience of arriving at 55 Princess Street, the double-height entrance reception has been given a significant overhaul. David Linville-Boud, Executive Lighting Designer, Hoare Lea Lighting comments, ‘Linear LED lines of light, supplied by NJO, now run from outside, through the front glazing and along the length of the reception. Incorporated into the architectural detail to give a high-quality finish, these draw the eye to the reception, announcing that the building is open for business.’

To give it prominence, the new desk is fitted with integral kick-zone lighting, by Osram. Three ‘Box’ pendants by Schmitz, suspended above the desk, provide illumination to the worktop, while adding brightness and drama to the reception space. An acoustic treatment to the underside of the first floor walkway provided an opportunity to integrate high-efficiency Etap LED downlights with integral emergency lighting. These raise the ambient internal illumination, while maintaining a clean appearance. The existing cove detail was cleaned and relamped to provide a wash to the internal reception wall and a lit element within the glazed section of the upper walkway now adds vertical illuminance to the ground floor and a lit feature to the first floor walkway. The reception waiting area was remodelled to include a bookcase designed to incorporate lighting on the shelves. This adds warmth, giving the space a relaxed, domestic feel.
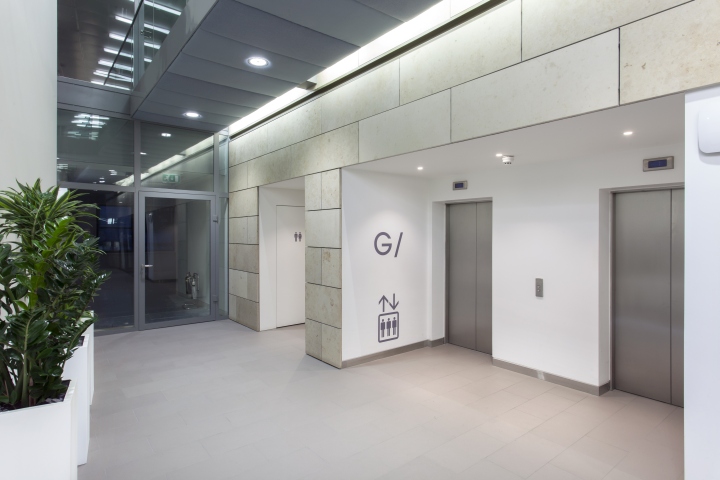
Along the soffit on the upper level of the reception, linear fluorescent luminaires (by Fagerhult) are aligned to provide ambient illumination and a bright visible light source. This installation continues along the length of the reception and out onto the external canopy, complementing the lines of light and visually linking external and internal spaces. Tungsten halogen lighting within the lift lobby and toilet lobbies, has been replaced by LED downlights (by Luxonic) to give continuity to the spaces.

Office space – The office floor plates had suffered from high contrast ratios between the glazed sections and solid sections of wall. This created the appearance of a ‘dark’ space, even though the task lighting was sufficient. David Linville-Boud, Executive Lighting Designer, Hoare Lea Lighting explains: ‘To balance this contrast and raise the visual impression, linear fluorescent wall washing (by Luxonic) was added to the solid perimeter panels; this reduces the contrast between the panels and the glazing. Careful detailing has allowed the luminaires to be concealed, creating a glow down the panels without the distraction of visible light fittings.’ Years of maintenance had resulted in mismatched lamp specifications. The floor plates were therefore relamped to ensure light levels were as intended in the original design and that lamp colour temperatures were consistent. Claire Hawkins, Architect, 5plus Architects comments, ‘Hoare Lea Lighting were an integral part of the team – their design was pivotal in transforming the reception area, increasing the visibility of the building entrance and lifting the office spaces through an efficient and effective design.’

Light Well – A light well at the rear of the building separates the listed façade from the internal office space. This created a high contrast ratio between the lit floor plates and the light well. High performance floodlights (by ACDC) were incorporated into the light well – these are mounted on the office façade, in order to preserve the listed façade. The floodlights project up the light well, illuminating the complex space and eliminating the contrast problem.
Toilets – The lighting technology in the toilets was out-of-date and the space appeared gloomy. Tungsten halogen downlighters were replaced with high-efficiency LED fittings (by Luxonic) and additional fittings installed to complement the architecture. Existing lighting that was retained was cleaned and relamped.
Changing rooms – With the addition of bicycle storage, it was necessary to provide changing facilities and showers, and Hoare Lea Lighting worked alongside colleagues at Hoare Lea, who provided building services for this area. These new spaces required a lighting solution that tied in with the rest of the building. The changing rooms were designed to complement the refurbished toilets and lighting provided by Luxonic and Photonstar, provides a clean and bright space in the basement location.

Summing up Hoare Lea Lighting’s contribution, Jonathan Lawes, Director of Cube Real Estate said: ‘The lighting solution designed by Hoare Lea Lighting has assisted in transforming the whole building and we are delighted with the result.’
Architect: 5Plus
Lighting design: Hoare Lea Lighting
Photo credit: Redshift
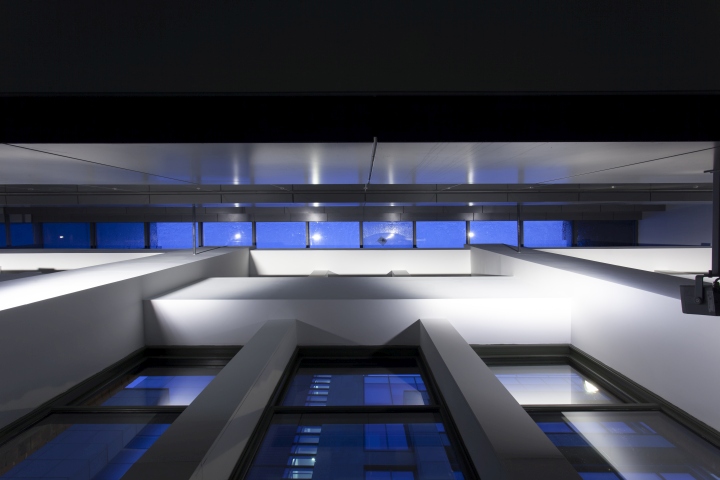
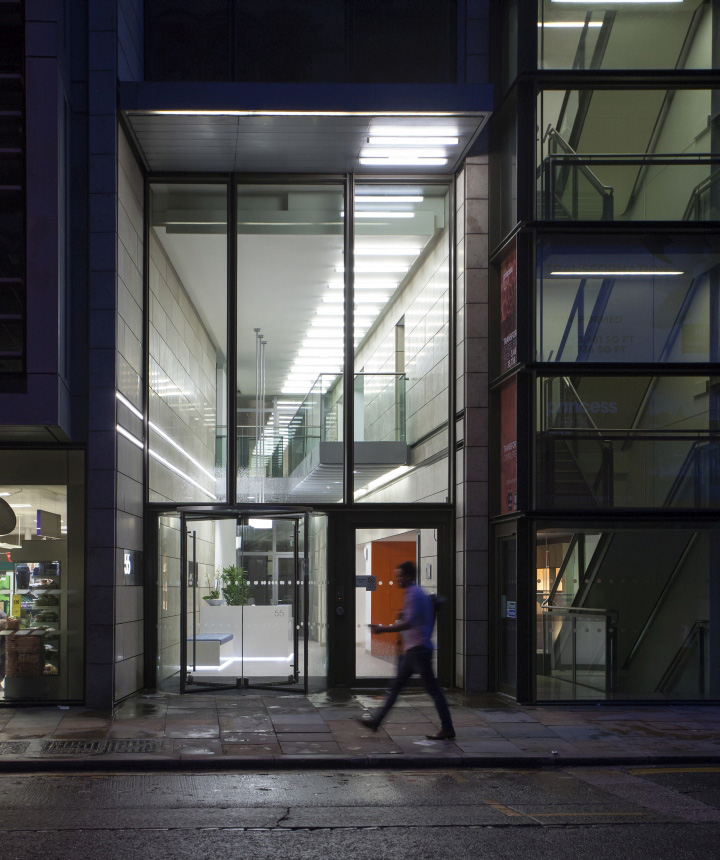
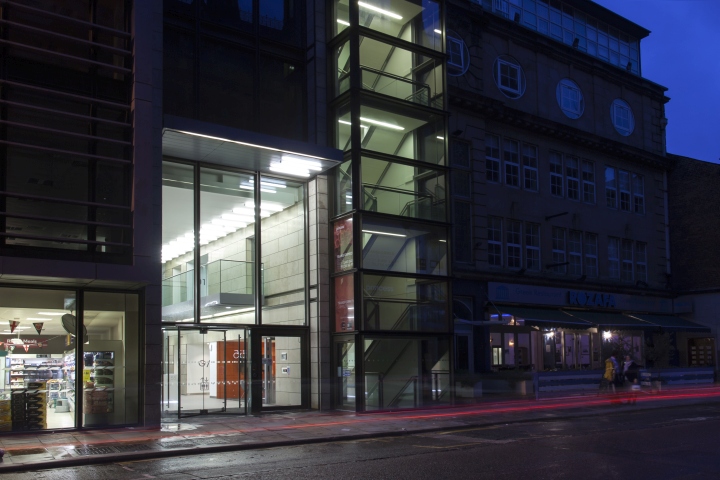









Add to collection

