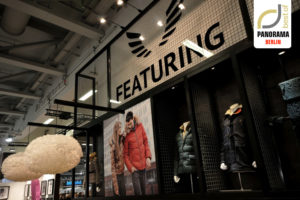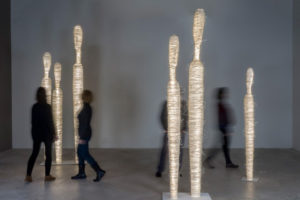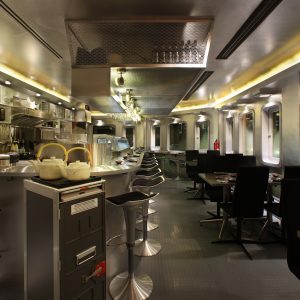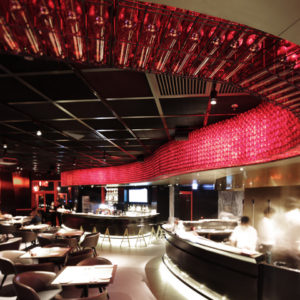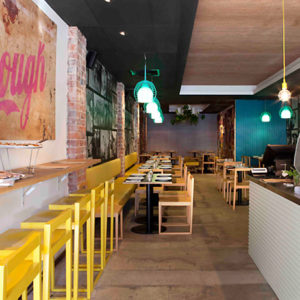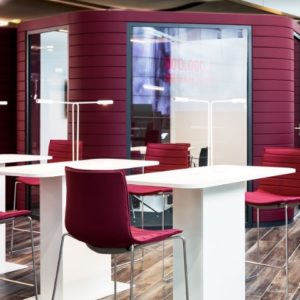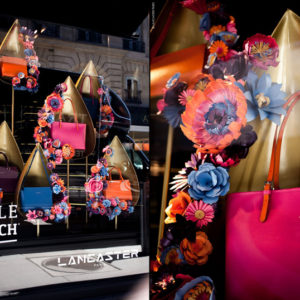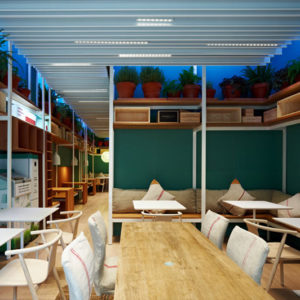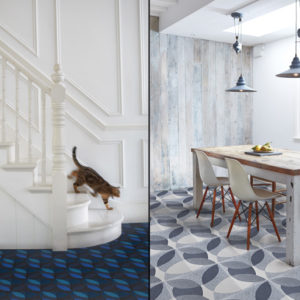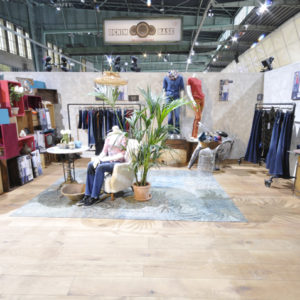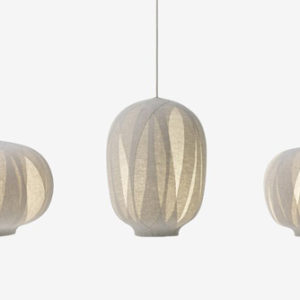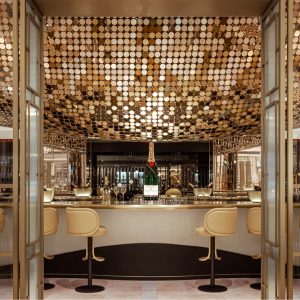
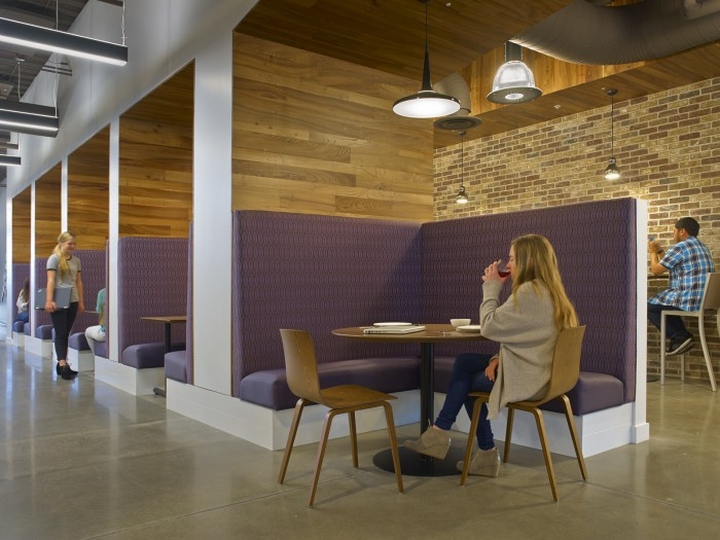

AP+I Design has completed the design of a new headquarters campus for professional network LinkedIn, which is located in Sunnyvale, California.
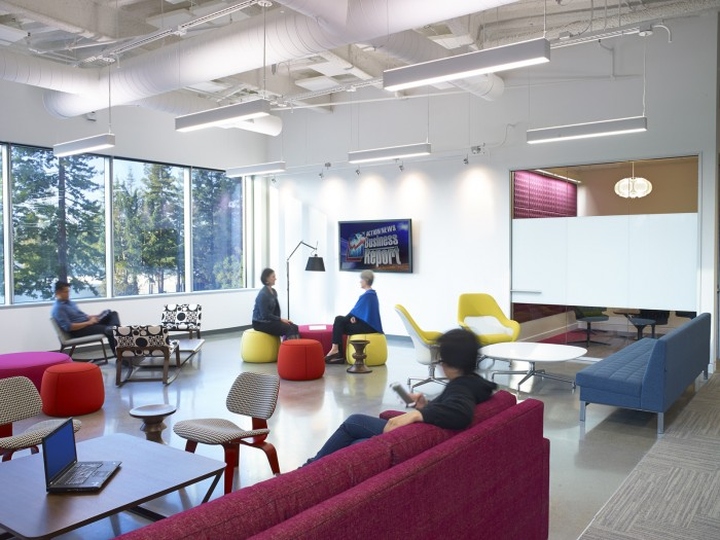
THE CHALLENGE – The client’s goal was to establish the next step in the evolution of LinkedIn’s workplace environment. With incredibly rapid growth, the company’s previous construction projects had to accommodate large numbers of employees within remarkably short timeframes. This project is one of three buildings on a newly-built campus leased by LinkedIn to house a workforce of 3,200 people. The intent was to set a new standard of workplace that better reflected the company’s culture and values. Importance was placed on creating an environment that catered to the needs of the users and attracted the top talent in Silicon Valley.
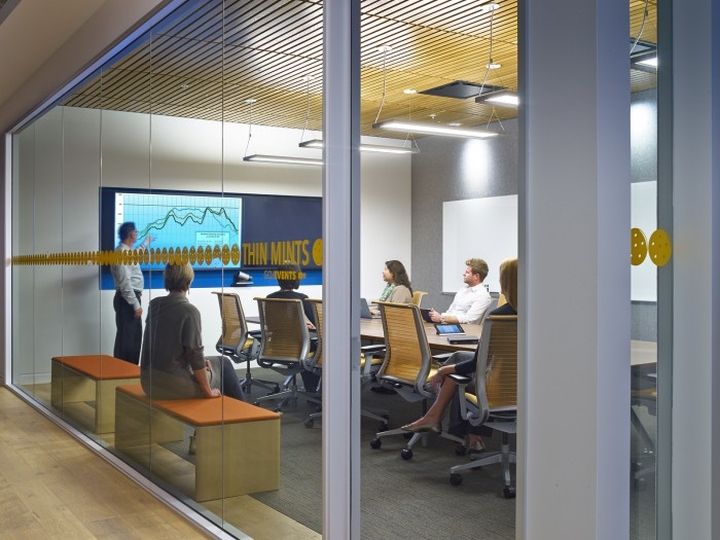
THE SOLUTION – This new office space was designed to encourage productivity and open communication, with a sense of community between employees and teams. It is a vibrant space with design emphasis on natural materials. Wood flooring designates the main circulation paths and a sophisticated yet playful atmosphere runs throughout the space. It is home to LinkedIn’s Brick & Mortar Café with the fit, feel and food of a top rated restaurant, an innovative fitness center, a spacious game room adjacent to the company Tech Stop, break rooms fully stocked on each floor and abundant opportunities for collaboration and innovation.
Design: AP+I Design
Photography: John Sutton

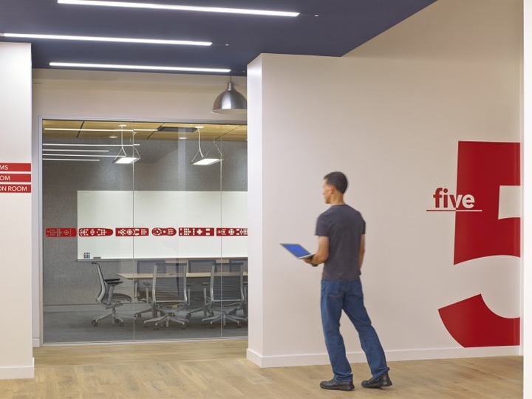
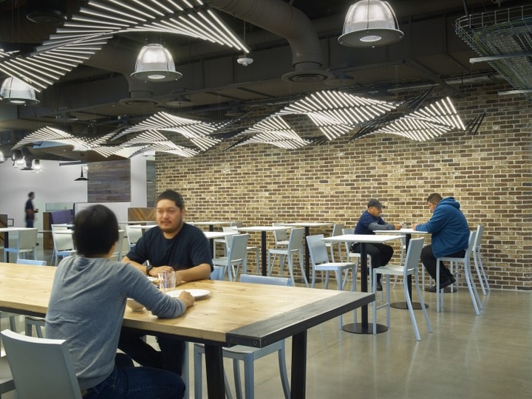
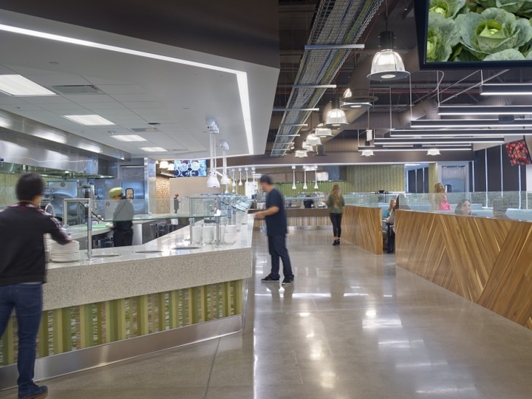
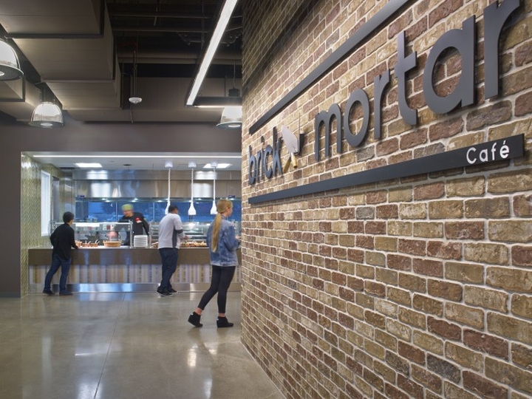

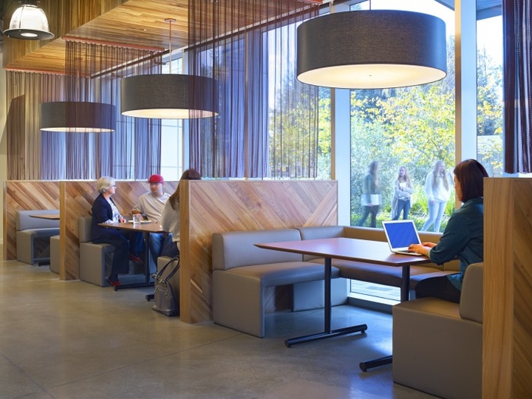
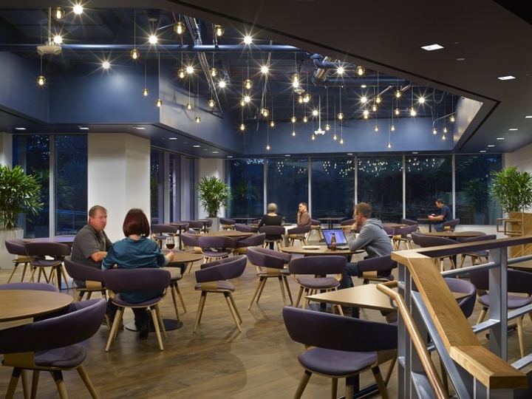
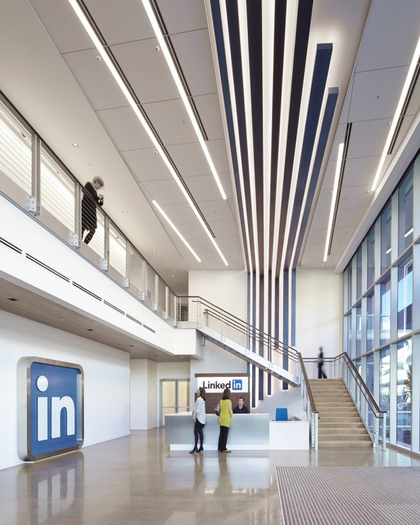
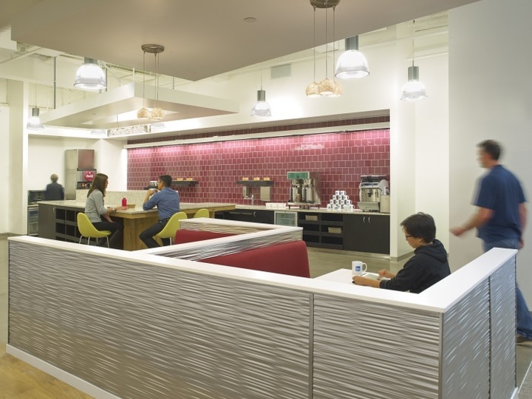
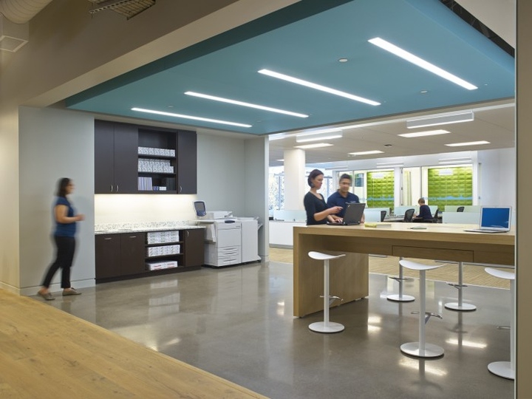
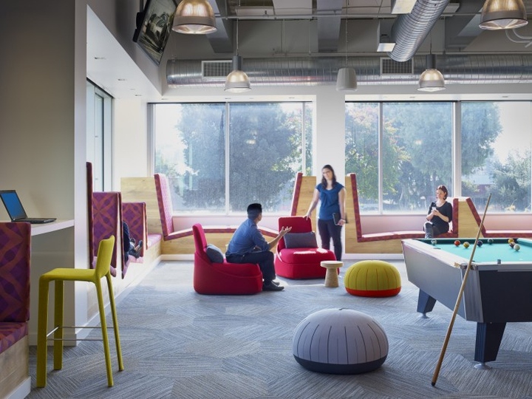
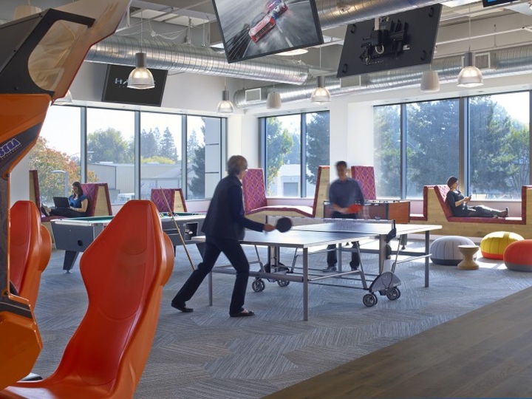
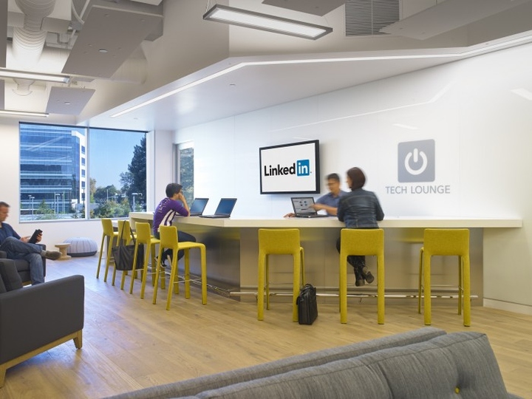
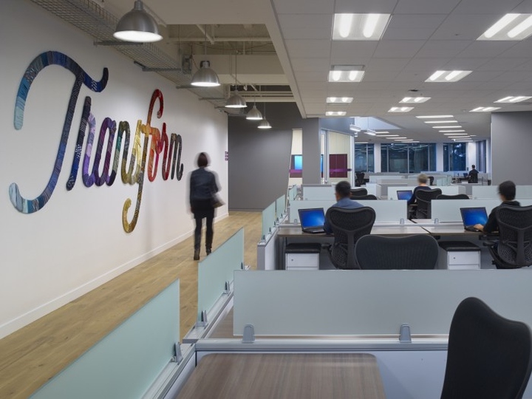
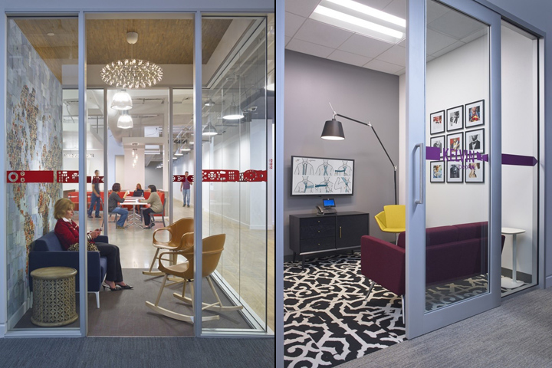
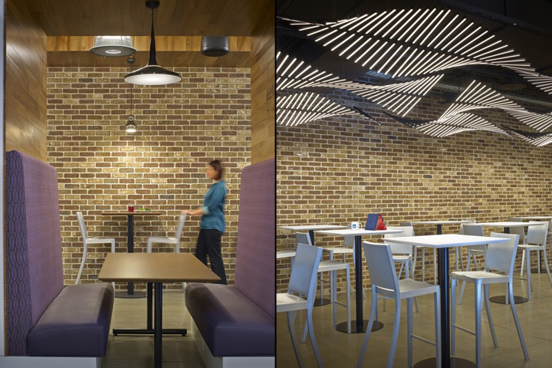
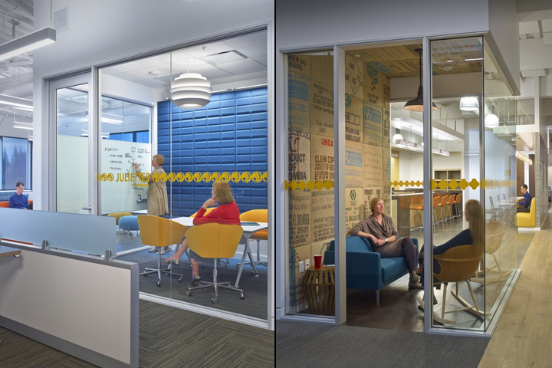
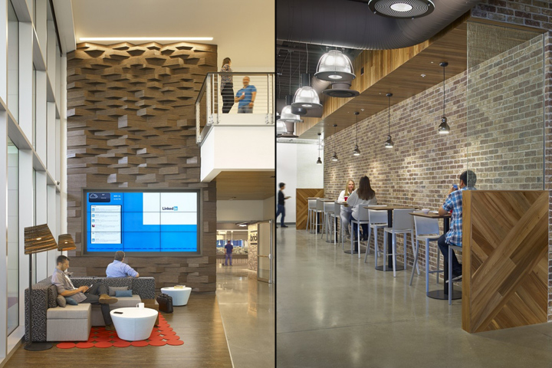
via Office Snapshots





















