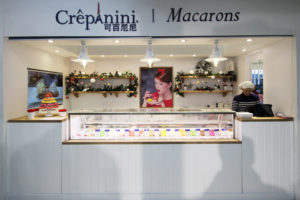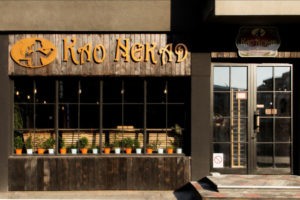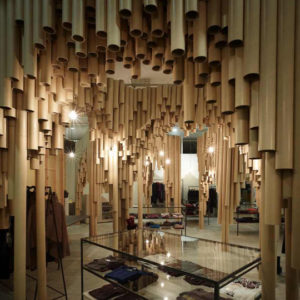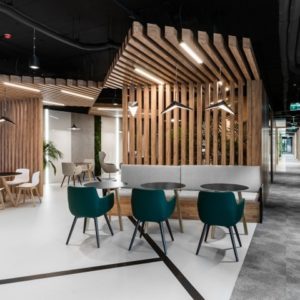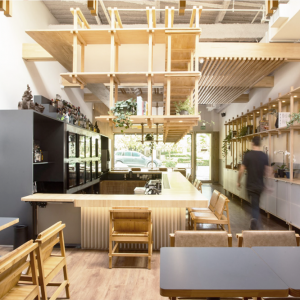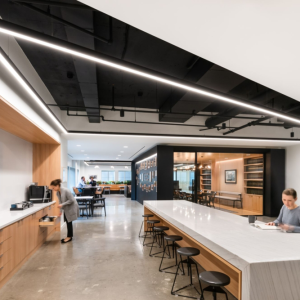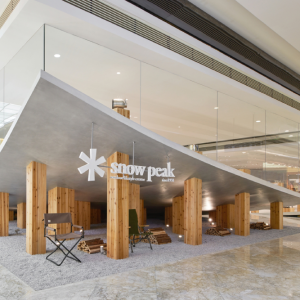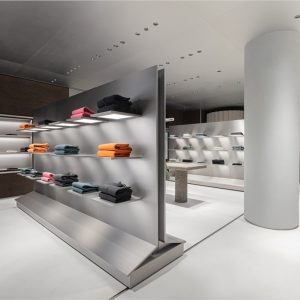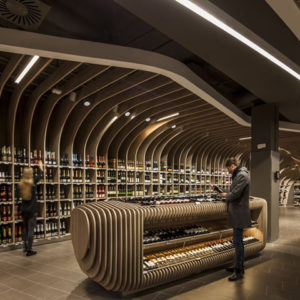
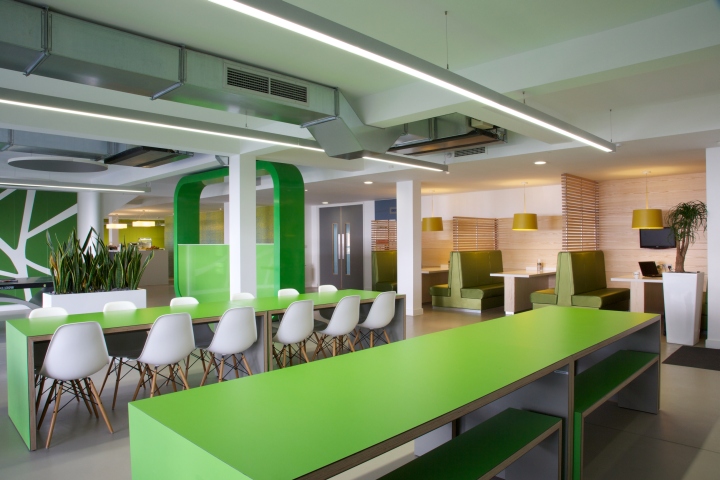

Seco Tools, a Swedish precision engineering firm, acquired two rather tired 1960s industrial units in Alcester, Warwickshire with a view to create a new state-of-the-art UK headquarters. The brief given to Wylde Interior Architecture was to create an energy-efficient environment, which would reflect Seco’s precision engineering excellence, retaining the industrial feel of the units, while providing a welcoming and flexible workplace. Optelma worked with lighting designer Re:light to create a lighting scheme that would help to achieve this vision. The two industrial units were extended to provide a 37,000 sqft space. This was remodelled to create a production and warehouse facility on the ground floor and office, meeting and recreational space on the first floor.
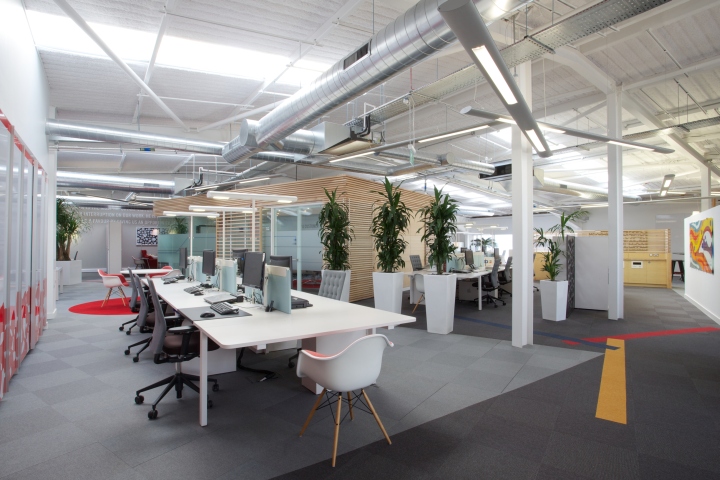
In reception, light fittings are located on moveable track systems to enable reworking of layouts to support the ‘agile’ working ethos of Seco. Optelma’s in-ground uplights highlight the stairs creating a clear invitation to explore. Within the double-height office space, Optelma’s TEMA profile is arranged to create a ‘scatterstick’ layering effect; the profile adds to the industrial feel, helping to tie the scheme together. Bespoke Tema desklamps, engineered by Optelma to create a ‘fin’ shape, reference Seco’s aeronautical work. Integrated into the desk, these can be controlled via a red fabric pull cord, giving individual control for each workstation. The lamps provide direct and indirect light, shedding downlight onto the desk, while balancing the lighting levels within the open plan spaces with indirect light.
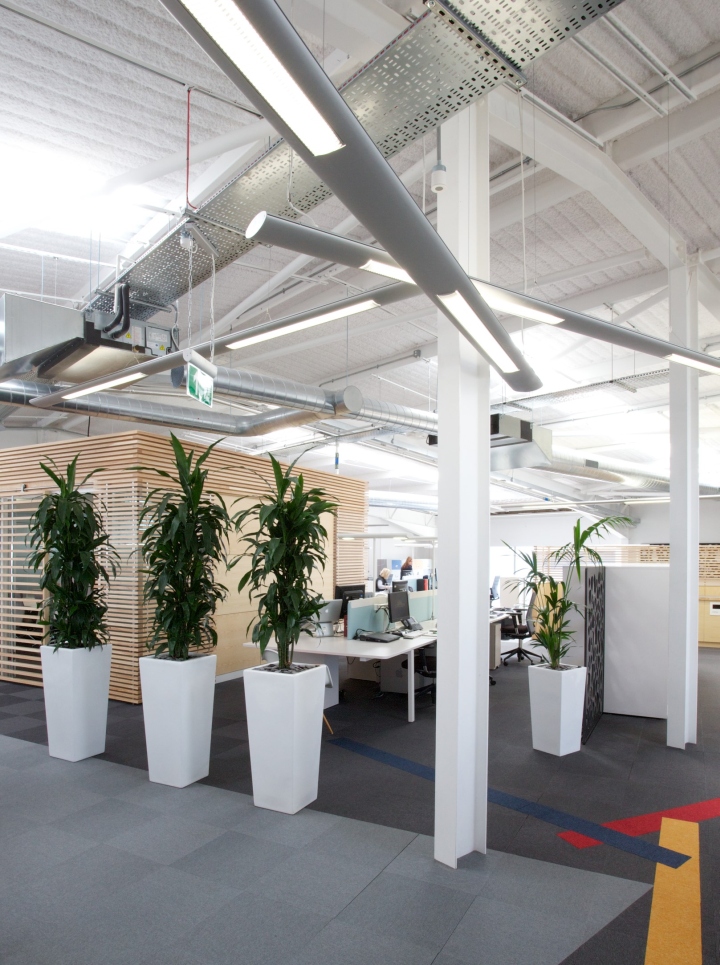
Within the restaurant and breakout spaces, Optelma’s made-to-measure Quad 62 adds visual interest, delineating the space with clean lines of light. This extruded aluminium profile provides a direct lighting solution with excellent performance and glare control. Commenting on the success of the project, Dominic Triggs, Senior Lighting Designer, Re:light said: ‘Two rather dull, industrial steel sheds have been transformed into a truly inspirational workspace. Optelma worked with us to create a lighting solution that was integral to this success – the result is a scheme which looks great, is energy-efficient and most importantly, works for the people who occupy the building.’
Design: Wylde Interior Architecture
Lighting Design: Re:light
Photography: Nick Smith
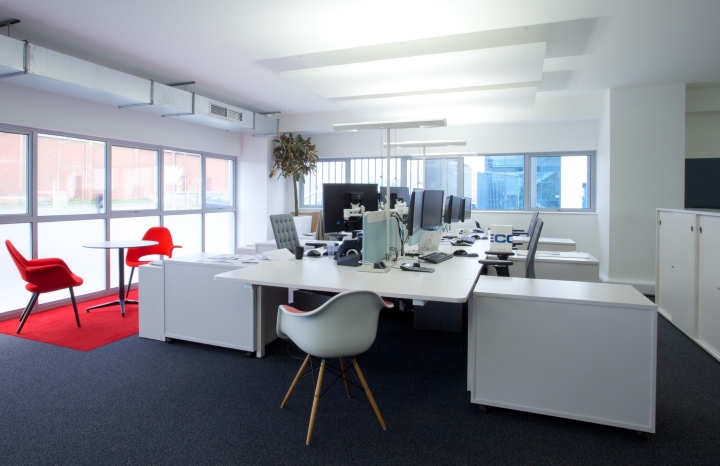



Add to collection
