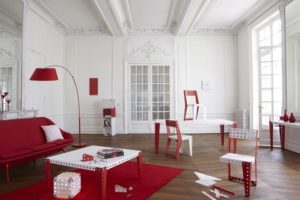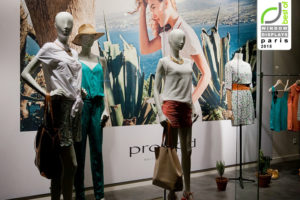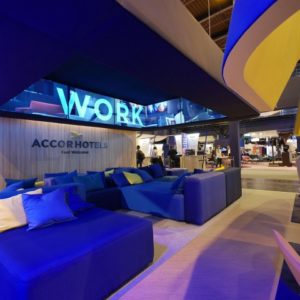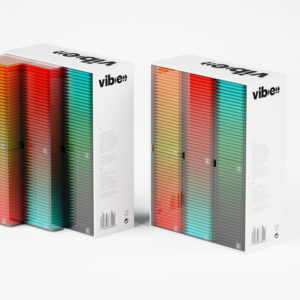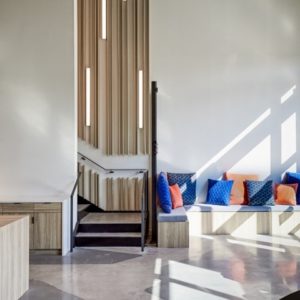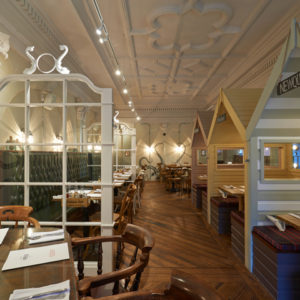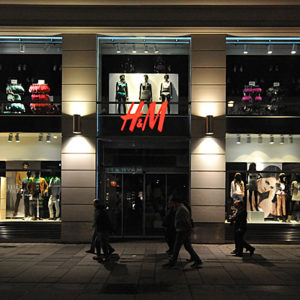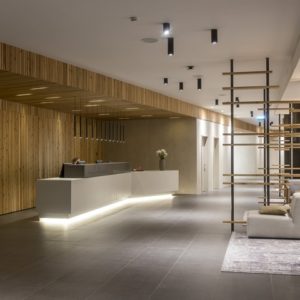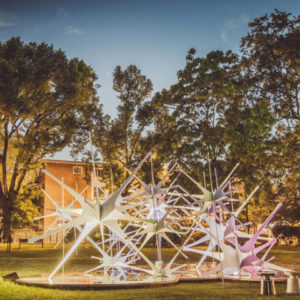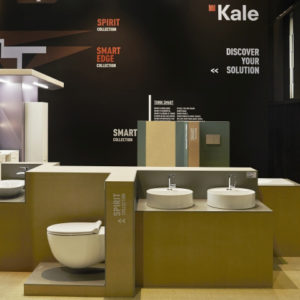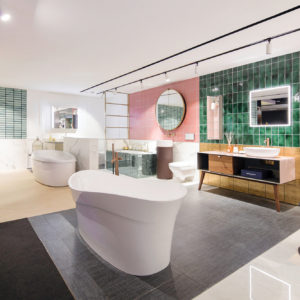
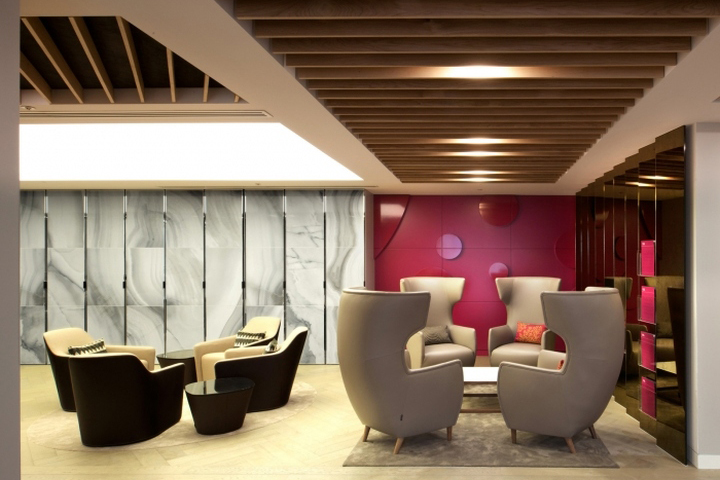

Resonate Interiors has designed a new office space in London for one of the UK’s oldest law firms, Boodle Hatfield.
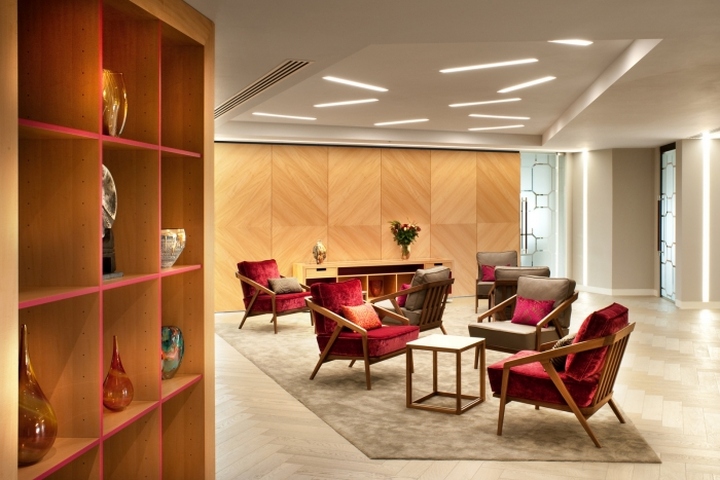
Resonate interiors were approached by Senior Partner Richard Maughn of Boodle Hatfield to design their relocation project at the new prestigious development on the Blackfriars Road. Boodle Hatfield is one of the oldest law firms in the UK having been founded in 1722, the firm is steeped in history and culture. In contrast Boodle’s had bravely selected to be the first occupant in this new state of the art glass and steel building taking 24,000 sq. ft. on the 9th and 10th floors. The design emphasis therefore was mixing the contemporary and traditional, which provided an exciting juxtaposition of styles and finishes.
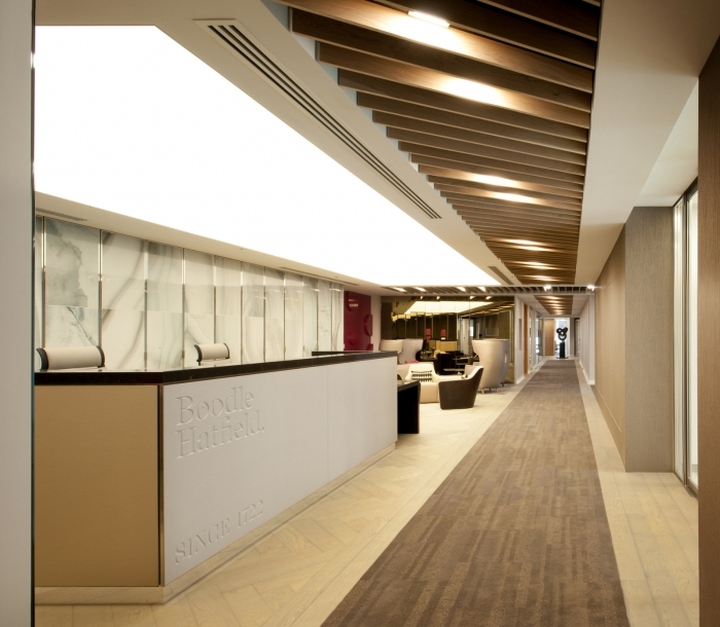
After a number of visioning sessions with over 75 of the staff, Resonate had a good understanding of the brief and the key criteria for the project. The major challenge as with all law firms was the amount of cellular space required, and also where to locate the front of house to maximise on the amazing views of London. Client areas and reception were situated centrally on the 10th floor opposite the lift core but as this was the darkest part of the building a huge barisol ceiling was designed to imitate natural light or an atrium effect, The reception is an elegant space, housing a variety of seating areas with a backdrop of stunning ceramic tiles concealing storage behind and offset with the Boodle Hatfield feature wall (nicknamed the Lego wall ), the desk is clad in the softest leather with the logo embossed out to portray a sense of longevity and style rather than more obvious reproduction of the logo.
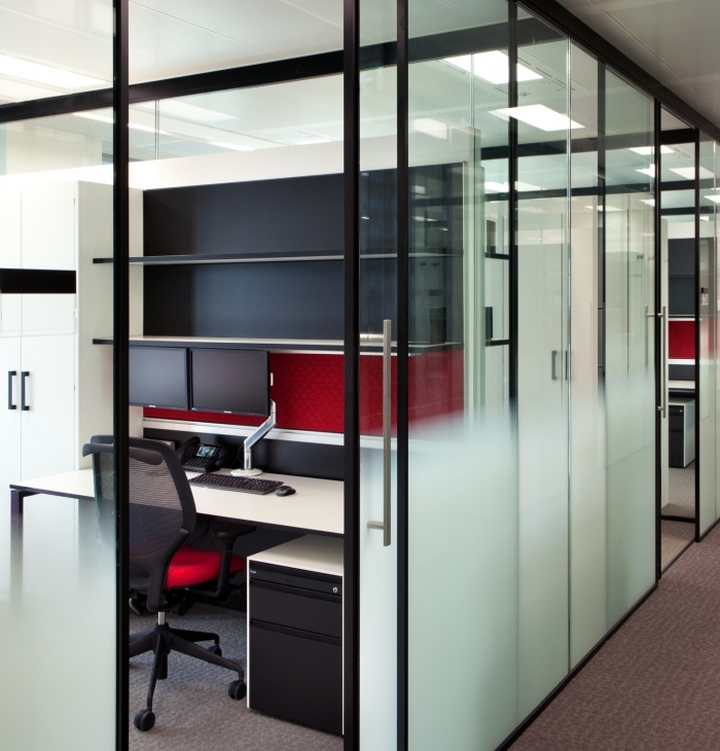
Clever use of a feature timber ceiling design lead visitors from reception to the business lounge which has a bespoke bronze twisted sculpture, this acts as a pivotal point leading into the well-appointed lounge which has a 5* hotel like ambience with service to match. This area allows clients to relax and take calls before and after meetings. Surrounding this is the meeting suite, which opens via sliding folding wall to reveal a 360 degree of the stunning London backdrop.
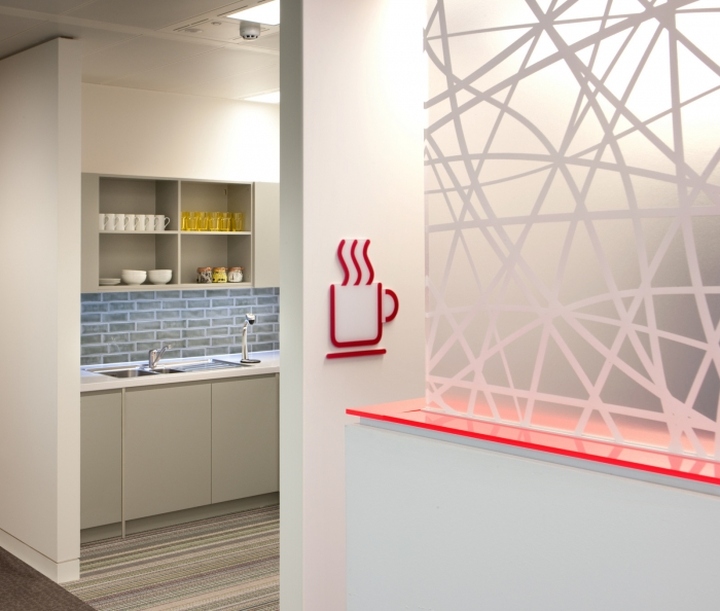
A Fiddleback weathered sycamore veneer was specifically chosen for its interesting figuring (which comes from being located on the coast against the wind) and then diamond laid veneer which really enhances the timber detail. Bespoke pieces of joinery are designed in every room to accommodate all the AV and catering needs. Throughout the spaces specific artwork and handmade pieces of glass have been selected to work with the scheme, again giving a personal touch rather than a commercial office environment. The artwork painted bricks and printed spine books have been carefully and creatively considered to reflect the firm’s journey from Mayfair to Southwark and provide a real talking point for the meeting room environments.
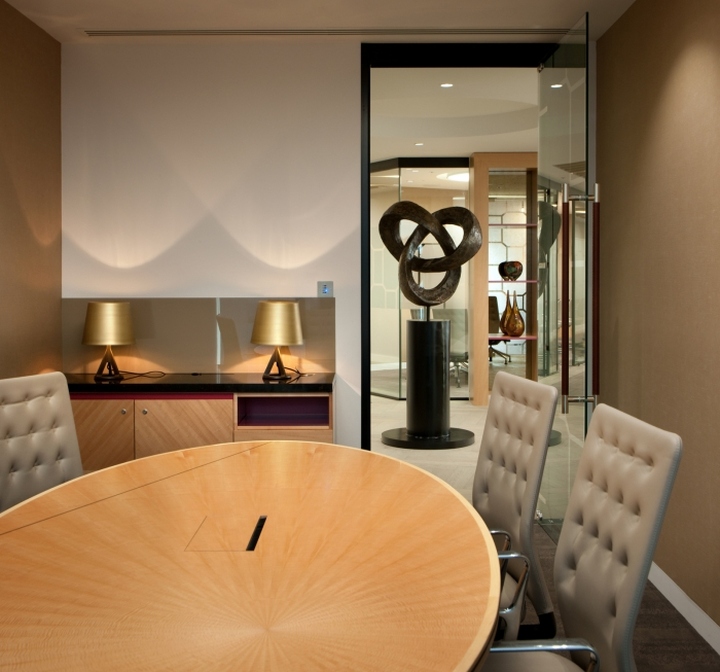
The workspace in contrast to the softer tones of the meeting room suite is very contemporary and cutting edge design with black and white workwall furniture by Bene and crisp sliding doors by Radii partitions. The majority of cellular offices house two diagonally situated workwalls with bespoke storage to sit within a glass portal allowing the perimeter natural light to penetrate to the depth of the building. Subtle use of grey tones is heavily contrasted by a bright red feature colour. Copier and teapoint points being a feature in brightly coloured tiles and bolon floors with backlit Perspex logos for each area.
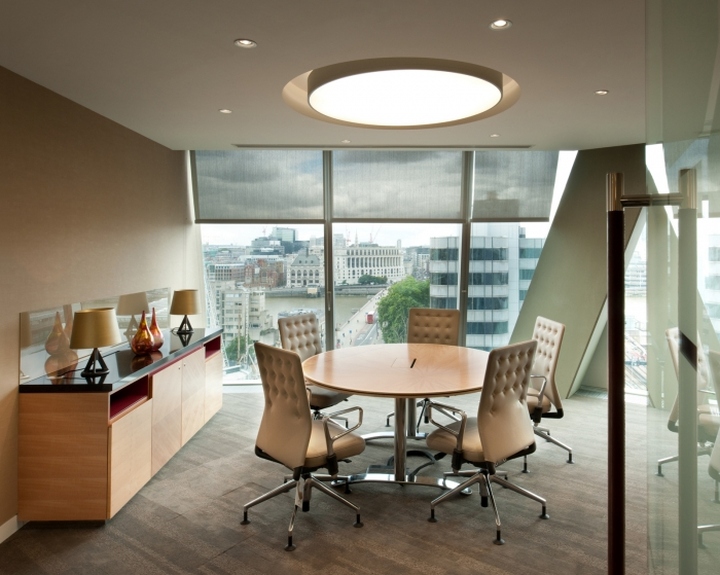
The breakout area on the 9th floor is a fun welcoming environment, with bright pink bolon floor and feature furniture by Vitra and Allemuir. This is contrasted with a bespoke stone breakfast bar and all the facilities required for the 120 plus staff. The back wall has a distinctive back wall which acts as an acoustic backdrop as well as a visual feature with offset colourful Perspex panels.

Overall a scheme of contrast and quality, of light and shade, depth and design and one we hope Boodle Hatfield are proud to call their new home. This project has been such a privilege to be involved in from the outset and we give our thanks to our wonderful client.
Design: Resonate Interiors
Photography: Philip Vile



via Office Snapshots










