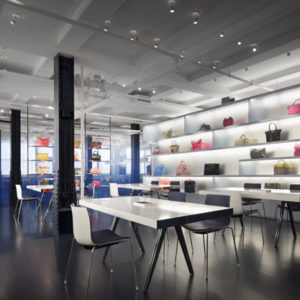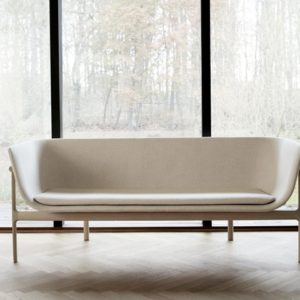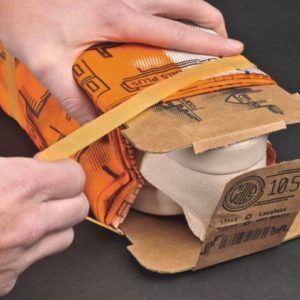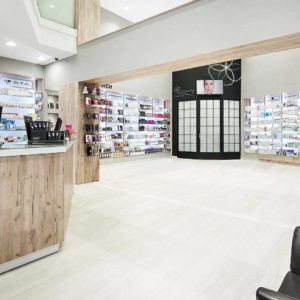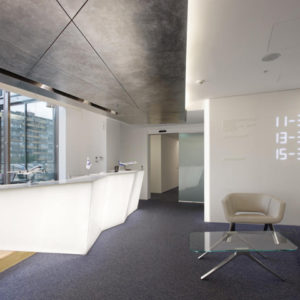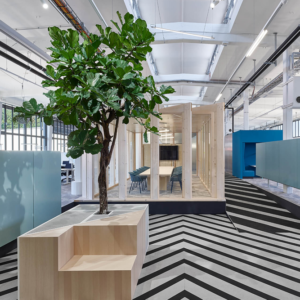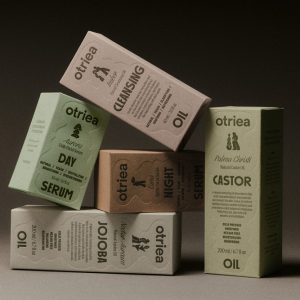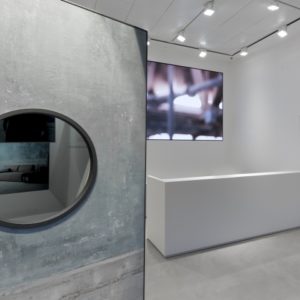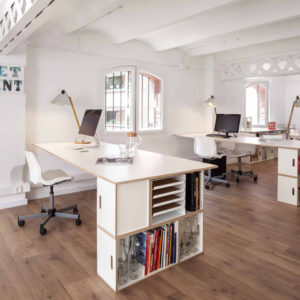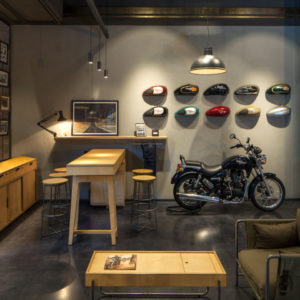


The story of “Bara Herbs” takes place at the intersection between nature and the science of medicine.

The project included a renovation of the entire building (approx. 2000 square meters) which was built in the early 1980s, and formerly housed a tech company. The space was converted into production areas, labs, a visitor’s center, offices, treatment rooms and a flagship store. The store, featured in the photos, is the gateway for Bara’s clients, visitors and the company’s employees.
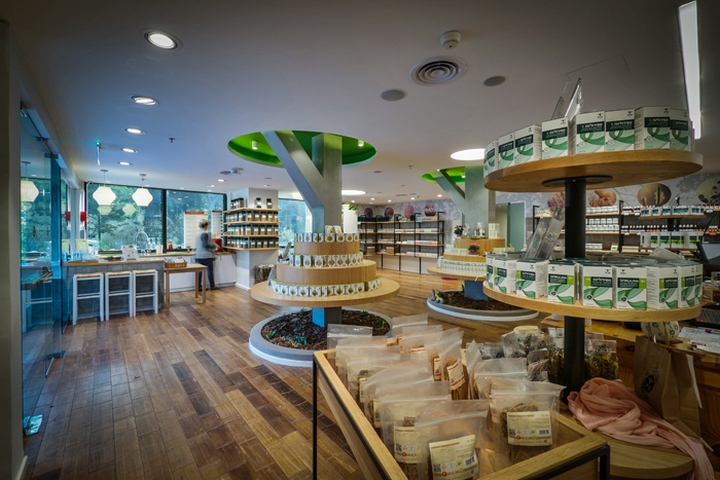
The store’s environment emphasizes the constant tension between the natural and artificial, and promotes a strong connection with the grove outside. We chose to portray the tree as a main motif, and it is depicted through a modern filter of materials and colors. One of these “trees” is built around a constructive pillar, and together they create an experiential center and inspire retail browsing.
This same motif was used at the store’s Pharmacy area, where the trees motif was reimagined in a pallet of “cleaner” materials such as plastered white walls and glass, to enhance the clinical feeling. Bold graphics by the branding company Contact added a magnificent layer of content and feelings to the space.
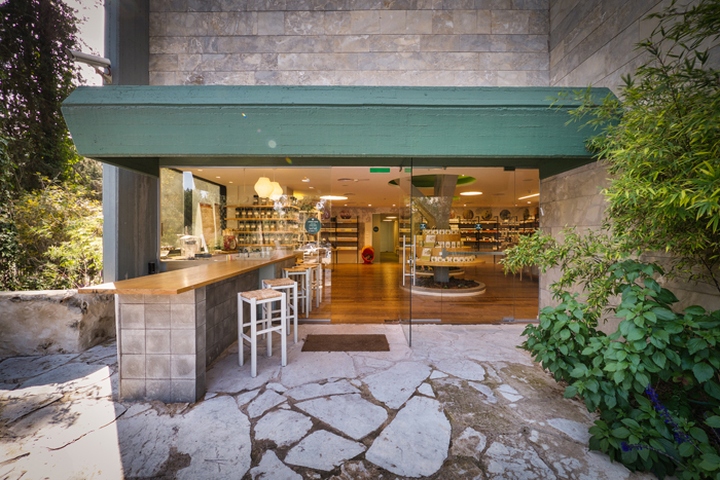
The materials used in this space are bamboo wood floor, Terrazzo tiles, Oak wood, black iron and glass, maintain a natural atmosphere without foregoing an element of storytelling and drama. The space includes an intimate seating area, a professional library, and a juice bar which extends outside of the store. All these were constructed to create an all-encompassing hospitality environment, one that goes beyond the standard retail experience.
Design: Studio Samuelov
Photography: Itai Sikolski
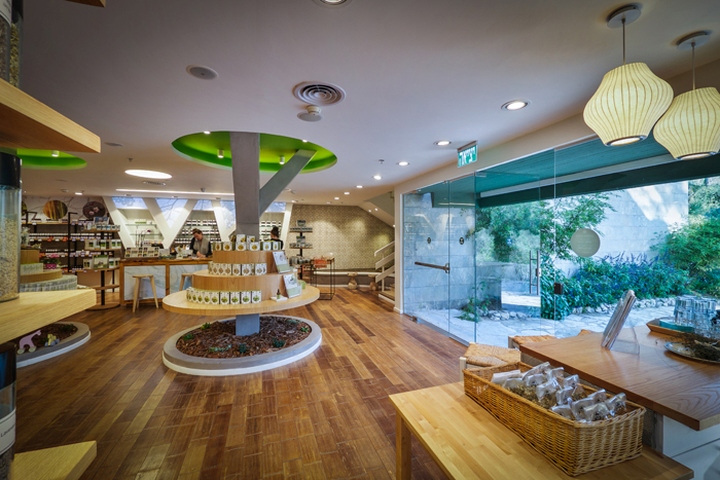
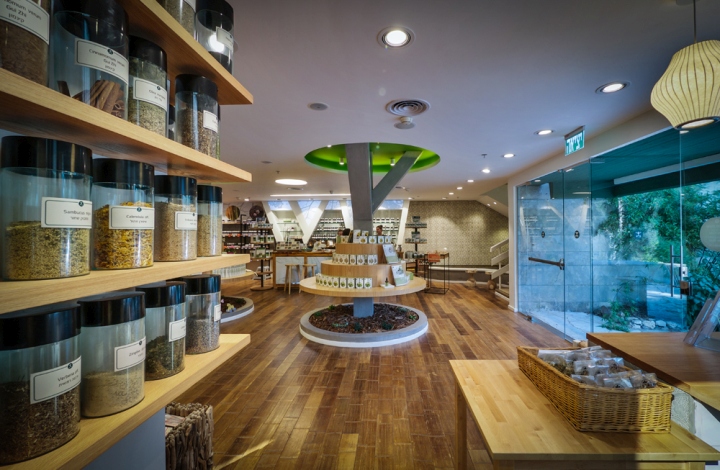


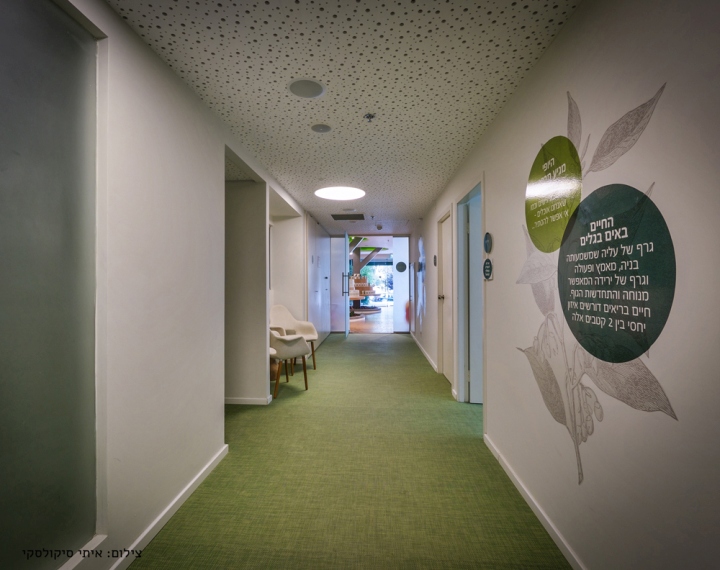










Add to collection


